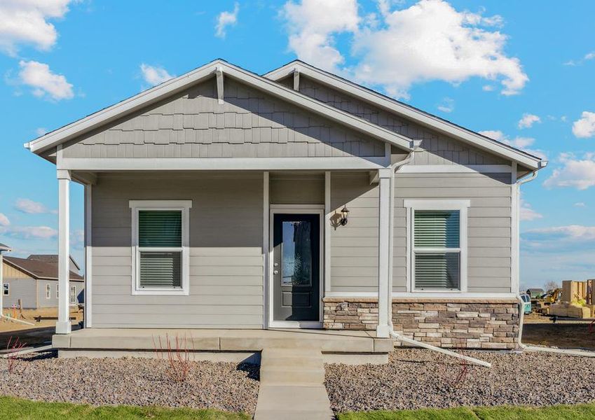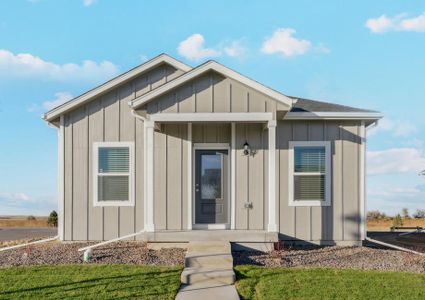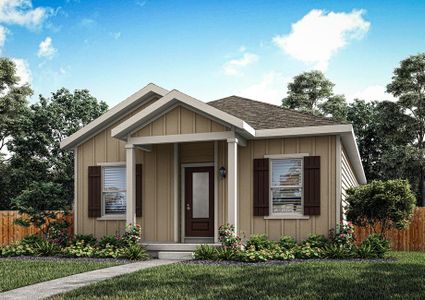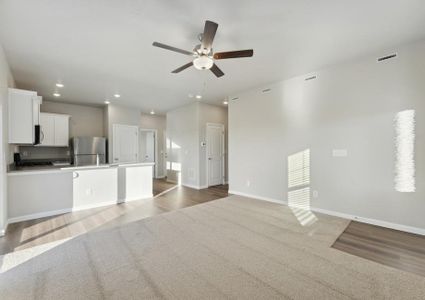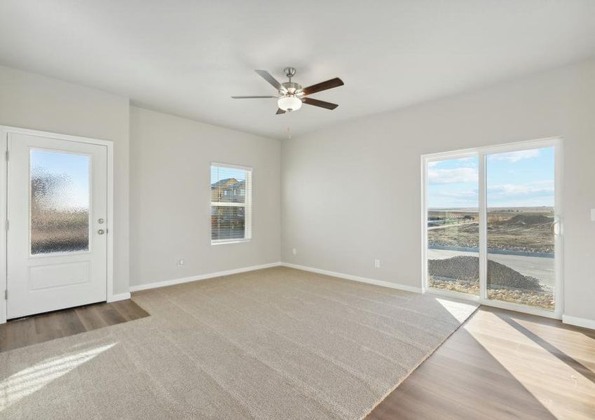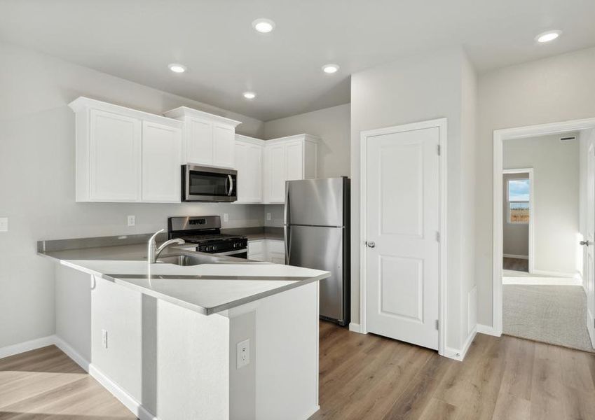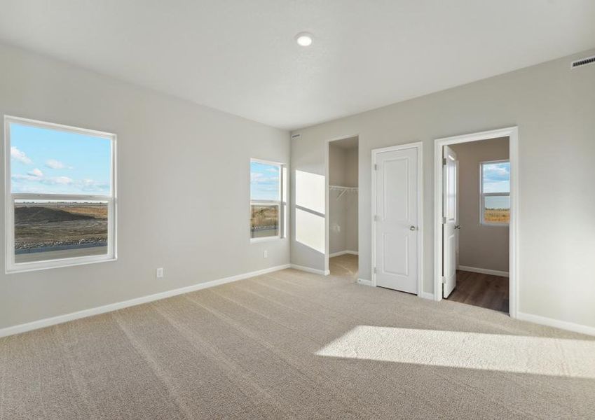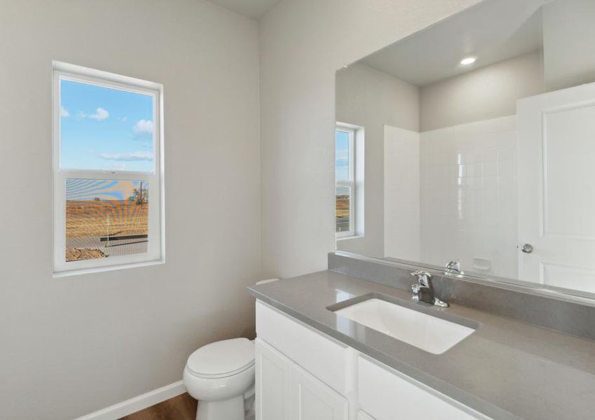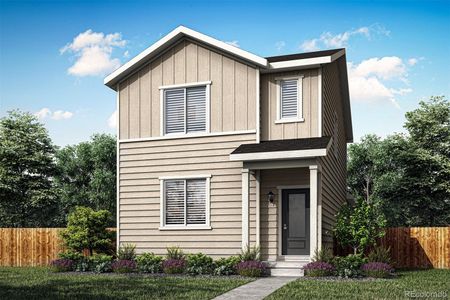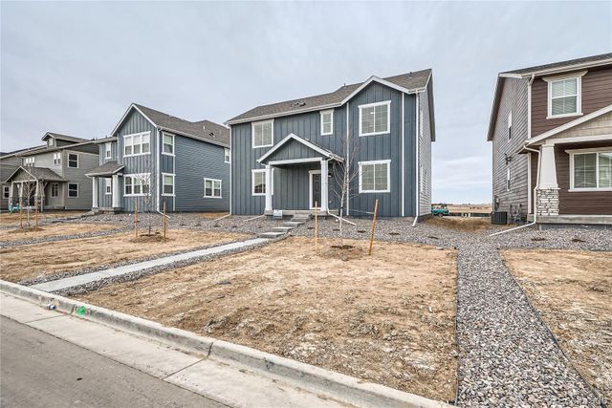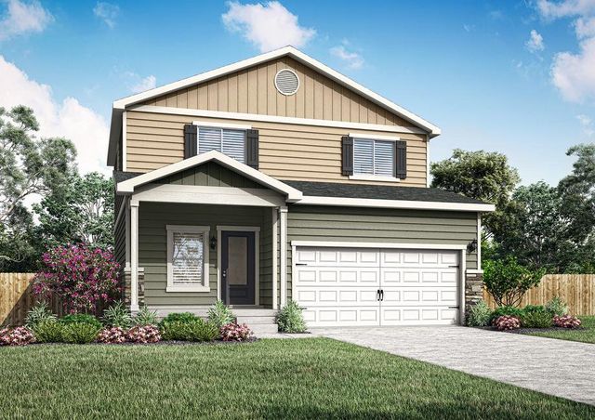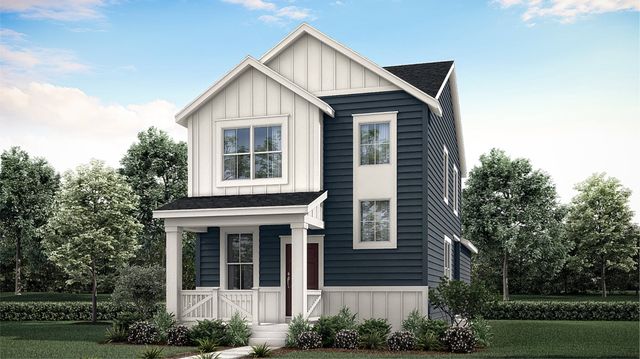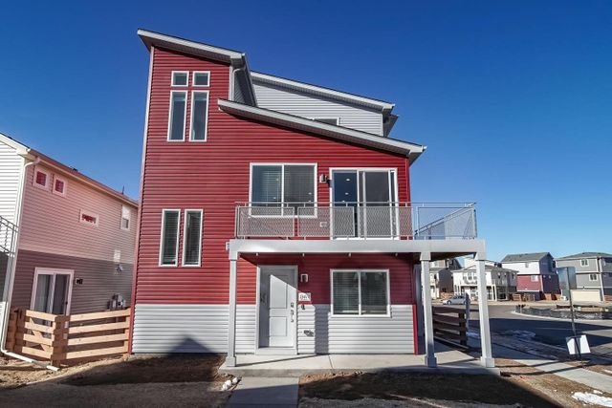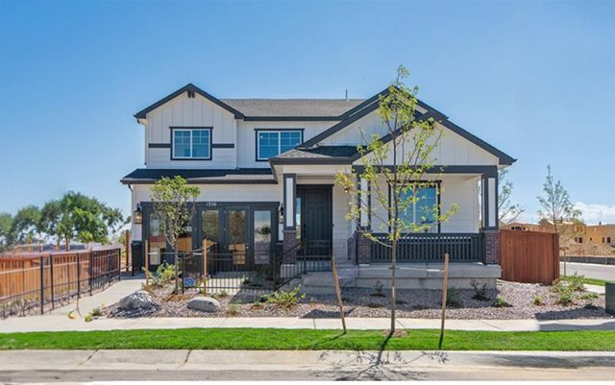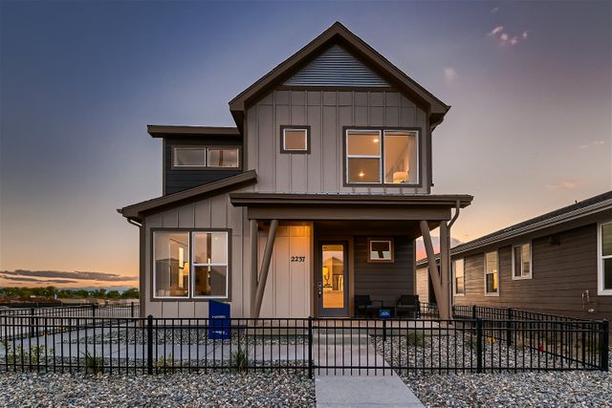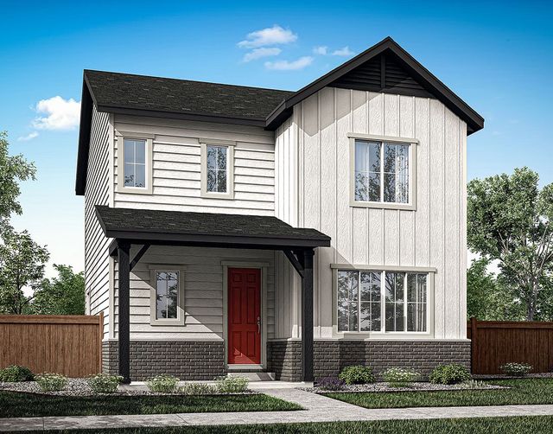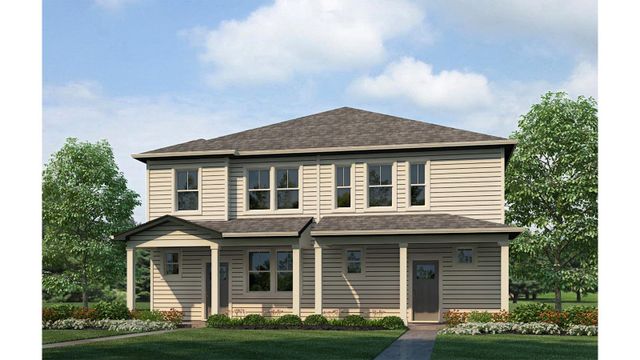Floor Plan
Reduced prices
from $386,900
Keystone, 2981 Pershing Street, Strasburg, CO 80136
2 bd · 2 ba · 1 story · 1,005 sqft
Reduced prices
from $386,900
Home Highlights
Garage
Attached Garage
Walk-In Closet
Primary Bedroom Downstairs
Utility/Laundry Room
Dining Room
Family Room
Porch
Patio
Primary Bedroom On Main
Kitchen
Yard
Playground
Plan Description
The Keystone at Wolf Creek Run was built with the family in mind. This two-bedroom, two-bathroom comes ready with a chef-inspired kitchen, large family room, private master suite, covered porch and so much more! Enjoy a plethora of upgrades that elevate your everyday living experience spread throughout the home. From the covered front porch to the alley-load garage, you will love being able to call this house a home! Floor Plan Features:
- Chef-ready kitchen
- Whirlpool® kitchen appliances included
- Spacious family room
- Private master suite
- Large covered porch
- Fully fenced yard
- Extra long driveway "Suite" Dreams The master suite of the Keystone is the perfect at-home getaway after a long day. Owners will enjoy a spacious bedroom, spa-like bathroom and giant walk-in closet. The spacious bedroom provides plenty of space for all your king-sized furniture and two large windows that let in great natural light. Inside the master bathrooms, owners will love having plenty of counter space and a large bathtub. The walk-in closet has tons of storage space for all your clothes, shoes and personal items. A Warm Welcome The covered front porch is a highly sought-after feature that creates the best first impression and welcomes your guests into your home with open arms. Not only does it shelter guests from overly sunny and rainy weather conditions when they are entering your home, but it also provides a great place for you to sit and enjoy the outdoors. Whether you love to relax and drink your morning coffee outdoors or enjoy reading a good book in the evening while watching the sun go down, this front porch is the perfect place! Upgrades Galore! The Keystone floor plan is equipped with our CompleteHome™ package, which includes an entire list of upgrades spread throughout the home at no extra cost to you. Enjoy designer wood cabinets, sprawling quartz countertops and energy-efficient appliances in the kitchen. Throughout the home, you will also find recessed lighting, wood-style vinyl plank flooring, a Wi-Fi-enabled garage door opener and so much more!
Plan Details
*Pricing and availability are subject to change.- Name:
- Keystone
- Garage spaces:
- 1
- Property status:
- Floor Plan
- Size:
- 1,005 sqft
- Stories:
- 1
- Beds:
- 2
- Baths:
- 2
- Fence:
- Fenced Yard
Construction Details
- Builder Name:
- LGI Homes
Home Features & Finishes
- Garage/Parking:
- GarageAttached Garage
- Interior Features:
- Walk-In Closet
- Laundry facilities:
- Utility/Laundry Room
- Property amenities:
- PatioYardPorch
- Rooms:
- Primary Bedroom On MainKitchenDining RoomFamily RoomPrimary Bedroom Downstairs

Considering this home?
Our expert will guide your tour, in-person or virtual
Need more information?
Text or call (888) 486-2818
Wolf Creek Run Community Details
Community Amenities
- Playground
- Fitness Center/Exercise Area
- Golf Course
- Baseball Field
- Disc Golf
- Open Greenspace
Neighborhood Details
Strasburg, Colorado
Adams County 80136
Schools in Strasburg School District 31J
GreatSchools’ Summary Rating calculation is based on 4 of the school’s themed ratings, including test scores, student/academic progress, college readiness, and equity. This information should only be used as a reference. NewHomesMate is not affiliated with GreatSchools and does not endorse or guarantee this information. Please reach out to schools directly to verify all information and enrollment eligibility. Data provided by GreatSchools.org © 2024
Average Home Price in 80136
Getting Around
Air Quality
Taxes & HOA
- Tax Year:
- 2023
- HOA Name:
- Wolf Creek Run West Homeowner's Association
- HOA fee:
- $1,236/annual
- HOA fee requirement:
- Mandatory
