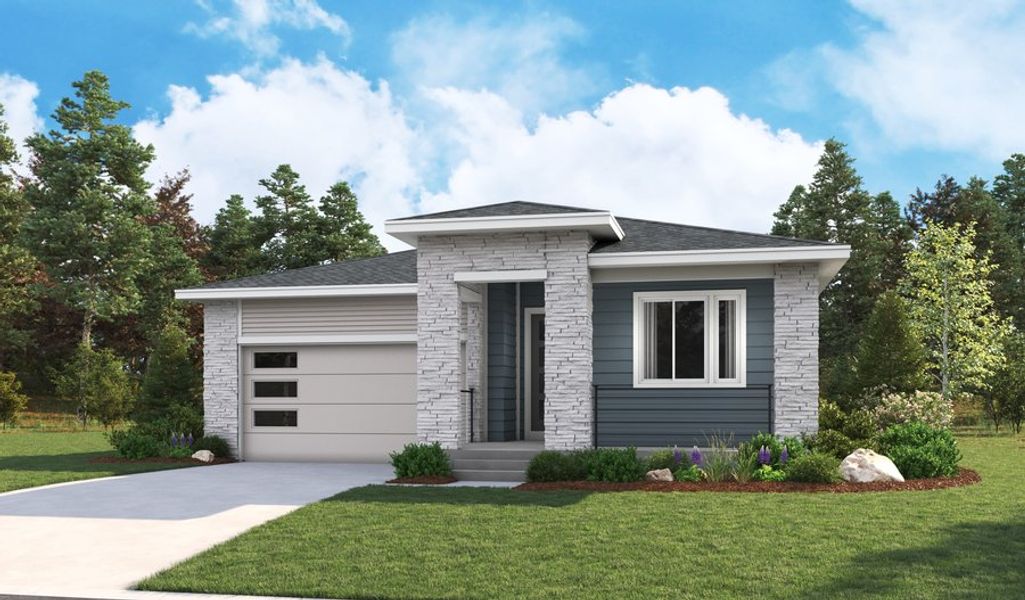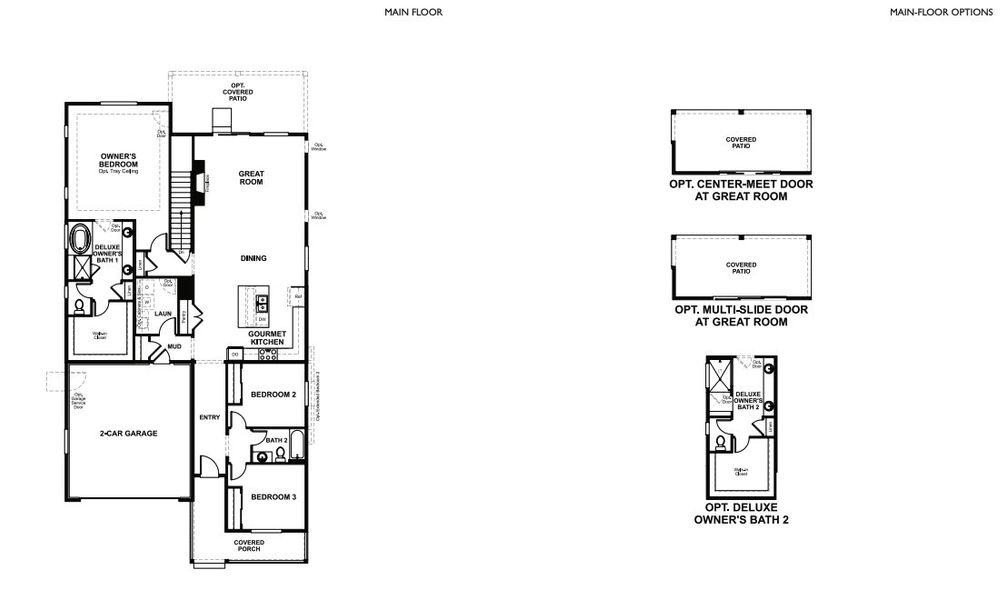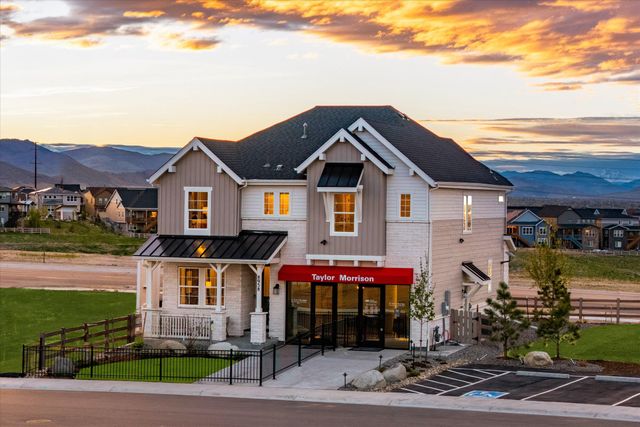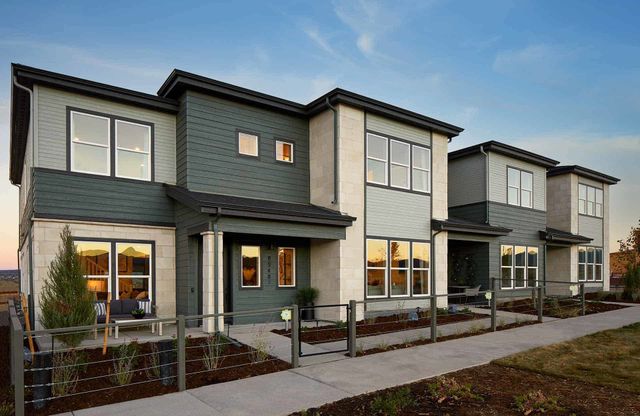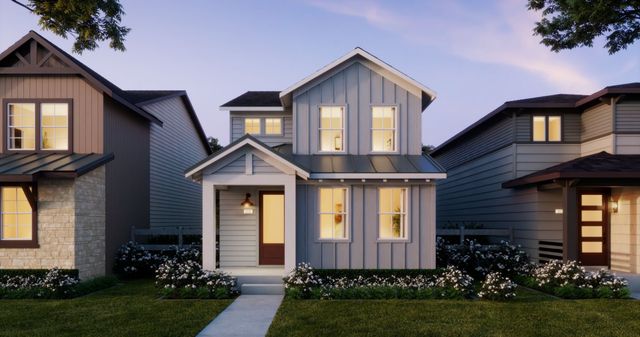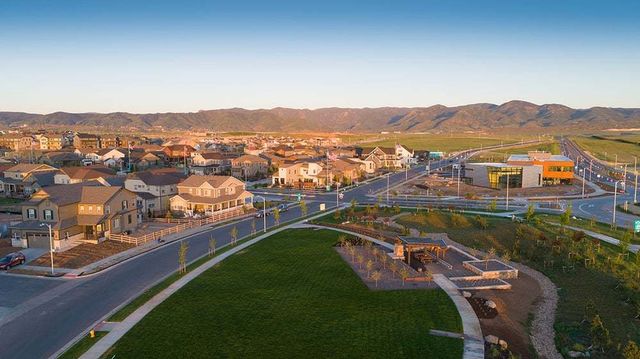Move-in Ready
Model Home
8360 Snake River Street, Littleton, CO 80125
Farmington Plan
5 bd · 3 ba · 1 story · 1,970 sqft
Home Highlights
Garage
Attached Garage
Walk-In Closet
Primary Bedroom Downstairs
Utility/Laundry Room
Dining Room
Family Room
Porch
Primary Bedroom On Main
Community Pool
Home Description
Explore this notable Farmington model home! Included features: a covered front porch; a gourmet kitchen boasting stainless-steel appliances, a generous center island and an adjacent dining room; a welcoming great room with a cozy fireplace; an expansive primary suite showcasing a spacious walk-in closet and a deluxe bath with double sinks; a central laundry; two secondary bedrooms with a shared bath; a finished basement featuring an immense rec room with a built-in wet bar, two bedrooms with walk-in closets and a full shared bath; and a 2-car garage with electric car charger prewiring.
Home Details
*Pricing and availability are subject to change.- Garage spaces:
- 2
- Property status:
- Move-in Ready
- Size:
- 1,970 sqft
- Stories:
- 1
- Beds:
- 5
- Baths:
- 3
Construction Details
- Builder Name:
- Richmond American Homes
Home Features & Finishes
- Garage/Parking:
- GarageAttached Garage
- Interior Features:
- Walk-In Closet
- Laundry facilities:
- Utility/Laundry Room
- Property amenities:
- BasementPorch
- Rooms:
- Primary Bedroom On MainDining RoomFamily RoomPrimary Bedroom Downstairs

Considering this home?
Our expert will guide your tour, in-person or virtual
Need more information?
Text or call (888) 486-2818
Sierra at Ascent Village Community Details
Community Amenities
- Dining Nearby
- Fitness Center/Exercise Area
- Community Pool
- Park Nearby
- Walking, Jogging, Hike Or Bike Trails
- Entertainment
- Master Planned
- Shopping Nearby
Neighborhood Details
Littleton, Colorado
Douglas County 80125
Schools in Douglas County School District RE-1
GreatSchools’ Summary Rating calculation is based on 4 of the school’s themed ratings, including test scores, student/academic progress, college readiness, and equity. This information should only be used as a reference. NewHomesMate is not affiliated with GreatSchools and does not endorse or guarantee this information. Please reach out to schools directly to verify all information and enrollment eligibility. Data provided by GreatSchools.org © 2024
Average Home Price in 80125
Getting Around
Air Quality
Taxes & HOA
- Tax Year:
- 2023
- HOA Name:
- Sterling Ranch CAB
- HOA fee:
- $1,860/annual
- HOA fee requirement:
- Mandatory
Recently Added Communities in this Area
Nearby Communities in Littleton
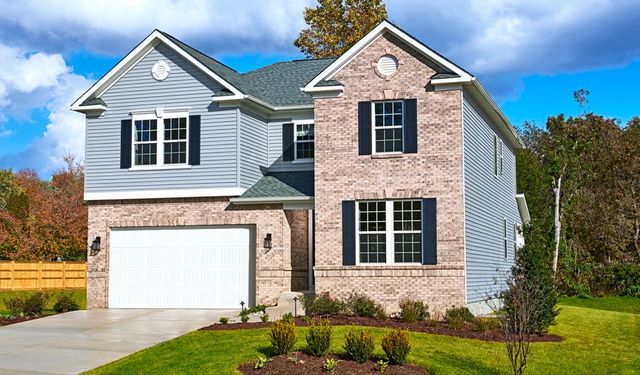
from$508,950
Sierra at Ascent Village
Community by Richmond American Homes
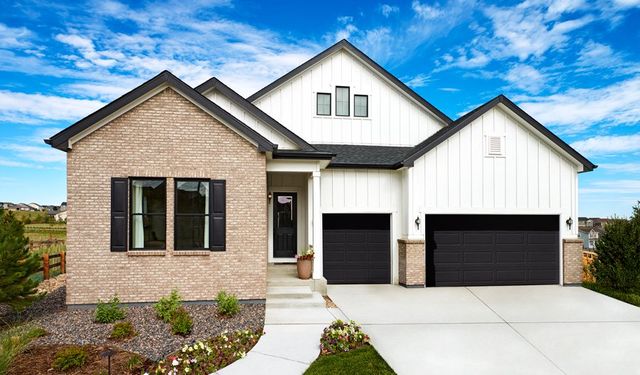
from$1,199,950
Peakview at Ascent Village
Community by Richmond American Homes
