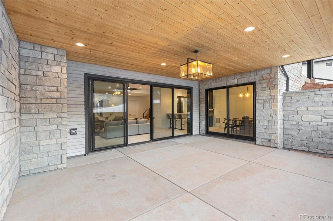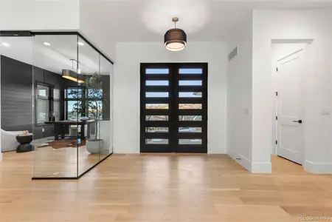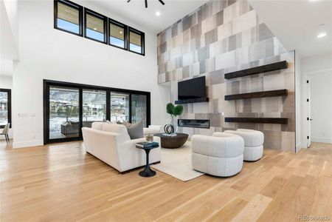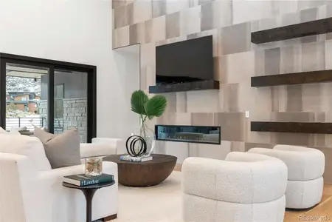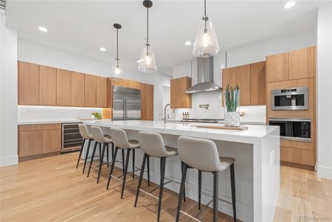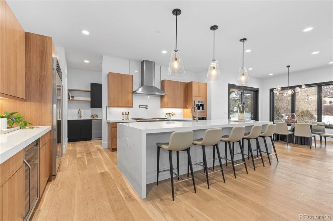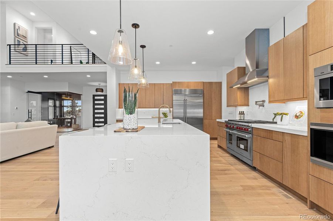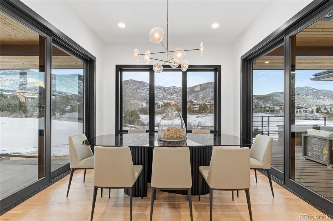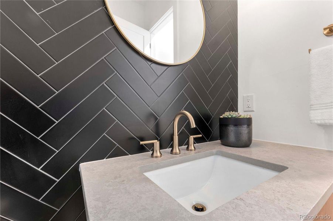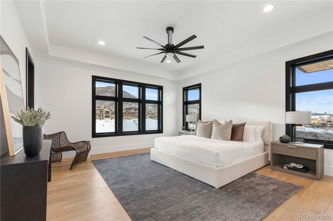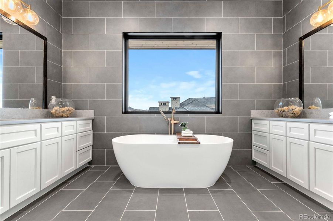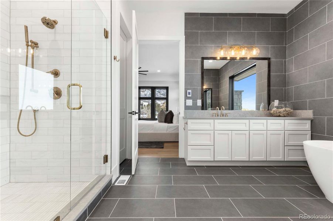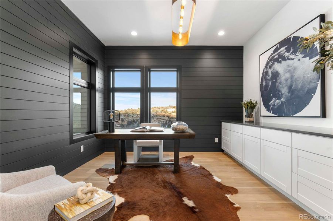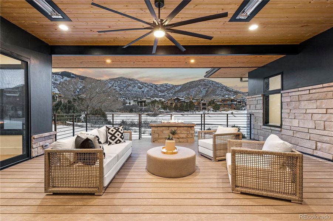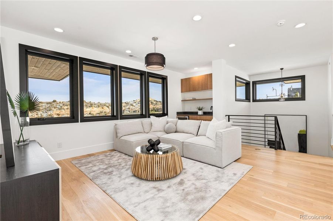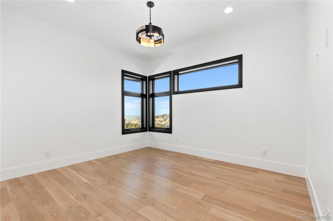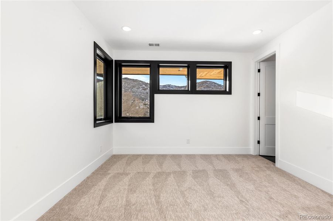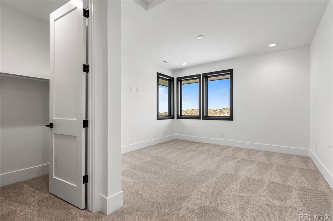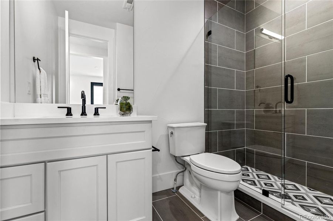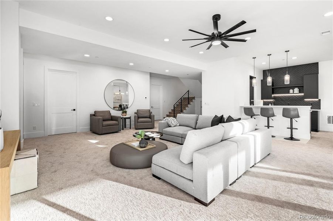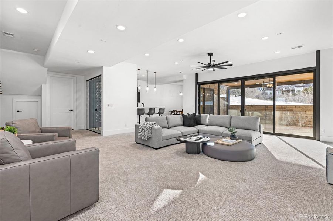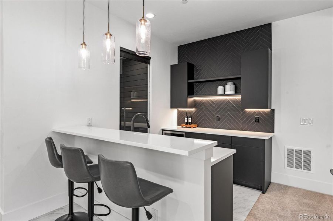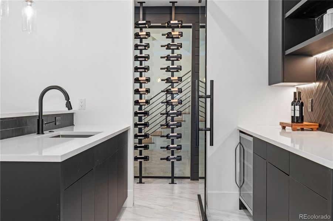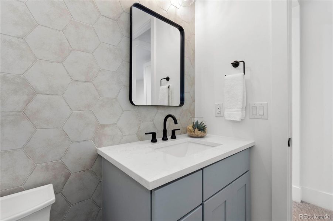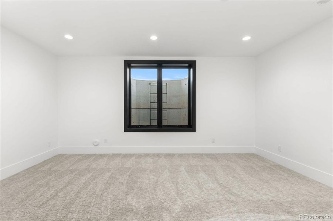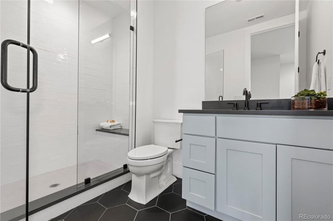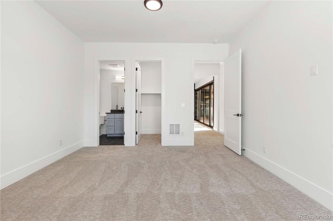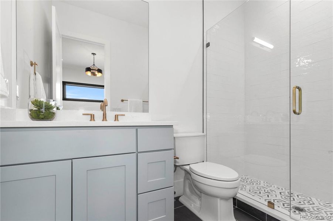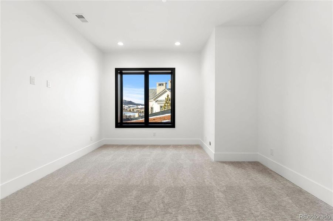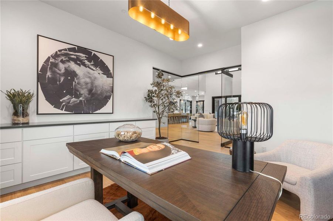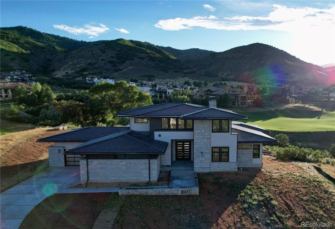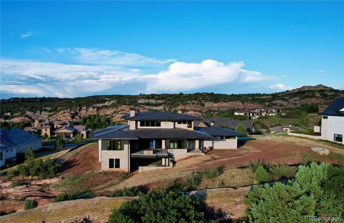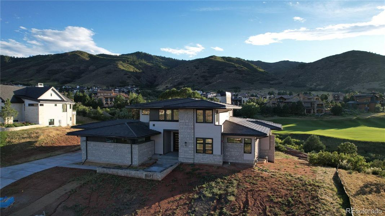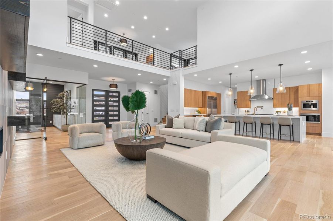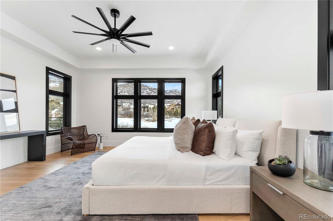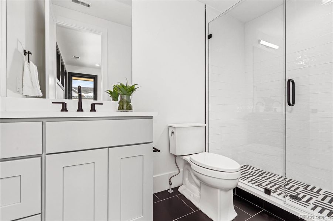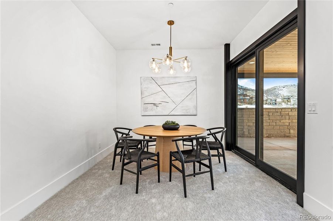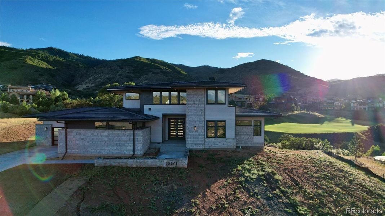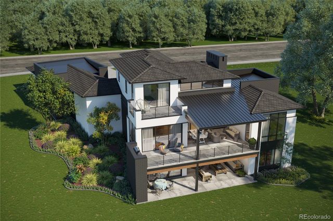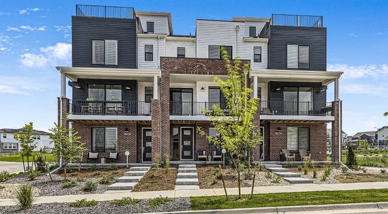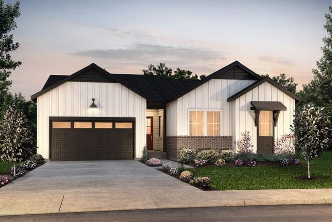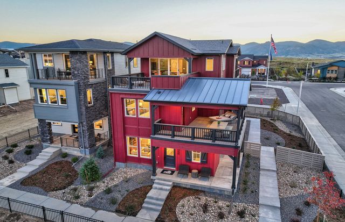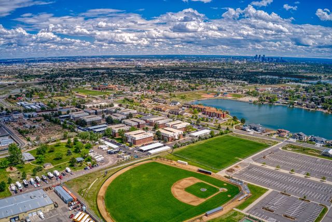Move-in Ready
$3,750,000
8071 Paradiso Court, Littleton, CO 80125
6 bd · 1.5 ba · 2 stories · 6,028 sqft
$3,750,000
Home Highlights
Garage
Walk-In Closet
Family Room
Carpet Flooring
Central Air
Dishwasher
Microwave Oven
Tile Flooring
Fireplace
Wood Flooring
Refrigerator
Home Description
Welcome to a stunning new custom home located on the 18th fairway of the award-winning golf course at the Club at Ravenna. This exceptional property boasts breathtaking panoramic views of the red rocks and foothills of the Rocky Mountains, providing an idyllic setting for luxury living at its finest. With over 6,700 square feet of living space, this exquisite home offers a spacious and open layout that seamlessly blends indoor and outdoor living. The main level features a two-story great room, chef’s kitchen, office, and junior suite. The primary bedroom is a true sanctuary, complete with a spa-like ensuite bathroom, walk-in closet, and access to attached laundry. The gourmet kitchen is a chef's dream, with high-end appliances, custom cabinetry, and a large center island that's perfect for meal prep and casual dining while the sliding doors create a seamless flow between indoor and outdoor living. Upstairs, the upper level boasts two guest suites, a loft area with a beverage fridge and sink and stunning views of the golf course and foothills. Downstairs the fully finished walkout basement provides even more living space, with two additional ensuite bedrooms, a pub-style bar, and a walk-in wine cellar that's perfect for wine enthusiasts. The lower level is an entertainer's dream with a spacious game room and plenty of space for hosting guests and family gatherings. Outside, the covered outdoor living area provides a perfect space for relaxing and entertaining with breathtaking views of the golf course and foothills beyond. The oversized four-car garage provides plenty of space for vehicles and storage, while the expansive outdoor living areas offer endless possibilities for enjoying the Colorado lifestyle. Don't miss your opportunity to own this exceptional property in one of Colorado's most sought-after communities. Brand new recently finished, there's never been a better time to start living the life you've always dreamed of at the Club at Ravenna.
Home Details
*Pricing and availability are subject to change.- Garage spaces:
- 4
- Property status:
- Move-in Ready
- Lot size (acres):
- 0.86
- Size:
- 6,028 sqft
- Stories:
- 2
- Beds:
- 6
- Baths:
- 1.5
Construction Details
- Builder Name:
- Dublin Development
- Year Built:
- 2023
- Roof:
- Concrete Roofing
Home Features & Finishes
- Construction Materials:
- Stone
- Cooling:
- Central Air
- Flooring:
- Wood FlooringCarpet FlooringTile Flooring
- Garage/Parking:
- Garage
- Interior Features:
- Walk-In ClosetWet Bar
- Kitchen:
- DishwasherMicrowave OvenOvenRefrigeratorDouble Oven
- Property amenities:
- BasementBarOutdoor FireplaceFireplace
- Rooms:
- Family RoomOpen Concept Floorplan

Considering this home?
Our expert will guide your tour, in-person or virtual
Need more information?
Text or call (888) 486-2818
Utility Information
- Heating:
- Forced Air Heating
Community Amenities
- Grill Area
- Fire Pit
Neighborhood Details
Littleton, Colorado
Douglas County 80125
Schools in Douglas County School District RE-1
GreatSchools’ Summary Rating calculation is based on 4 of the school’s themed ratings, including test scores, student/academic progress, college readiness, and equity. This information should only be used as a reference. NewHomesMate is not affiliated with GreatSchools and does not endorse or guarantee this information. Please reach out to schools directly to verify all information and enrollment eligibility. Data provided by GreatSchools.org © 2024
Average Home Price in 80125
Getting Around
Air Quality
Taxes & HOA
- Tax Year:
- 2022
- HOA Name:
- Ravenna Master HOA
- HOA fee:
- $4,080/annual
- HOA fee includes:
- Maintenance Grounds, Trash
Estimated Monthly Payment
Recently Added Communities in this Area
Nearby Communities in Littleton
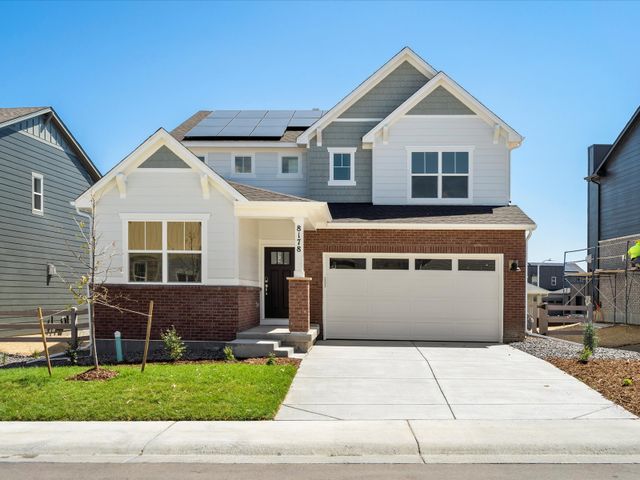
from$644,990
Prospect Village at Sterling Ranch: Single Family Homes
Community by Meritage Homes
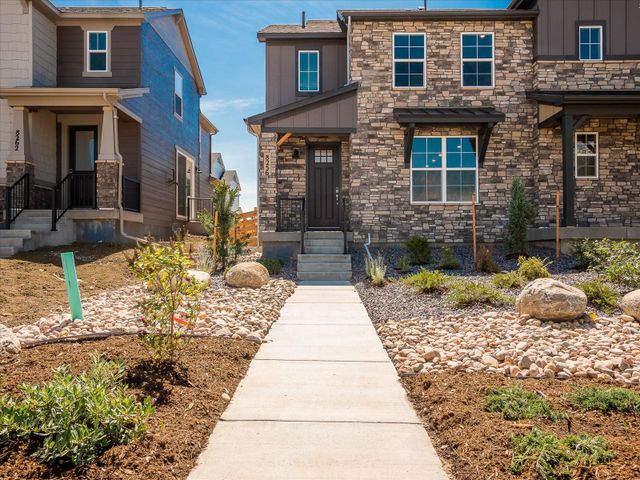
from$561,990
Prospect Village at Sterling Ranch: Paired Homes
Community by Meritage Homes
New Homes in Nearby Cities
More New Homes in Littleton, CO
Listed by The Schossow Group, schossowgroup@compass.com
Compass - Denver, MLS REC3017557
Compass - Denver, MLS REC3017557
The content relating to real estate for sale in this Web site comes in part from the Internet Data eXchange (“IDX”) program of METROLIST, INC., DBA RECOLORADO® Real estate listings held by brokers other than NewHomesMate LLC are marked with the IDX Logo. This information is being provided for the consumers’ personal, non-commercial use and may not be used for any other purpose. All information subject to change and should be independently verified. This publication is designed to provide information with regard to the subject matter covered. It is displayed with the understanding that the publisher and authors are not engaged in rendering real estate, legal, accounting, tax, or other professional services and that the publisher and authors are not offering such advice in this publication. If real estate, legal, or other expert assistance is required, the services of a competent, professional person should be sought. The information contained in this publication is subject to change without notice. METROLIST, INC., DBA RECOLORADO MAKES NO WARRANTY OF ANY KIND WITH REGARD TO THIS MATERIAL, INCLUDING, BUT NOT LIMITED TO, THE IMPLIED WARRANTIES OF MERCHANTABILITY AND FITNESS FOR A PARTICULAR PURPOSE. METROLIST, INC., DBA RECOLORADO SHALL NOT BE LIABLE FOR ERRORS CONTAINED HEREIN OR FOR ANY DAMAGES IN CONNECTION WITH THE FURNISHING, PERFORMANCE, OR USE OF THIS MATERIAL. PUBLISHER'S NOTICE: All real estate advertised herein is subject to the Federal Fair Housing Act and the Colorado Fair Housing Act, which Acts make it illegal to make or publish any advertisement that indicates any preference, limitation, or discrimination based on race, color, religion, sex, handicap, familial status, or national origin. METROLIST, INC., DBA RECOLORADO will not knowingly accept any advertising for real estate that is in violation of the law. All persons are hereby informed that all dwellings advertised are available on an equal opportunity basis.
Read MoreLast checked Nov 21, 4:00 pm
