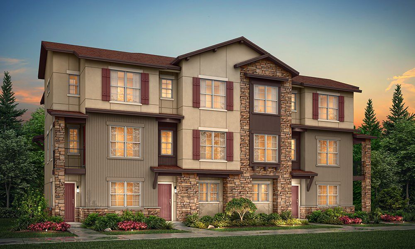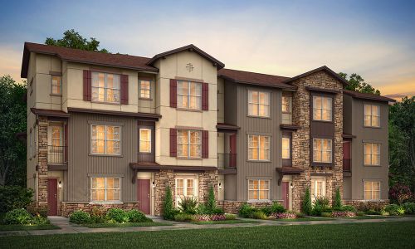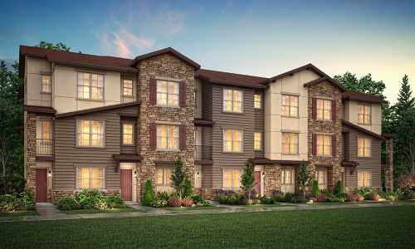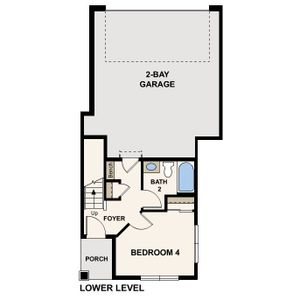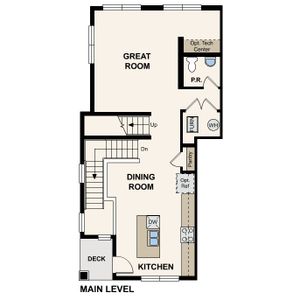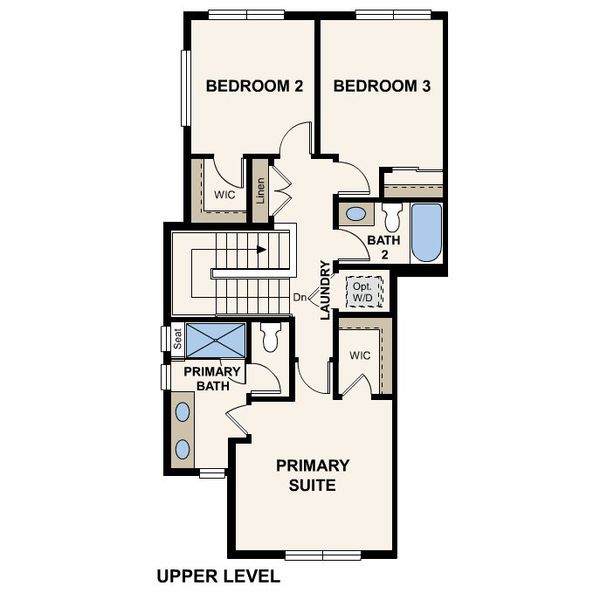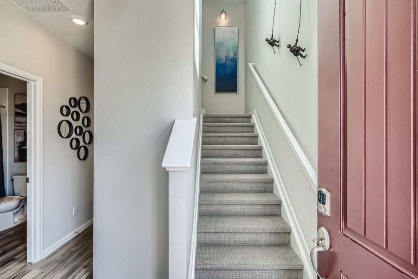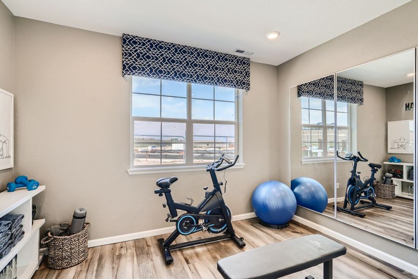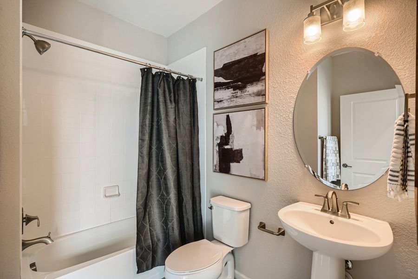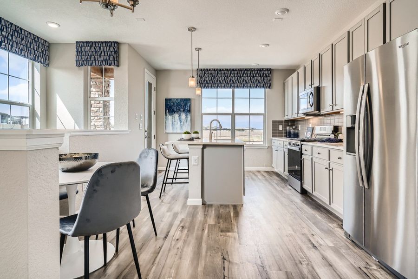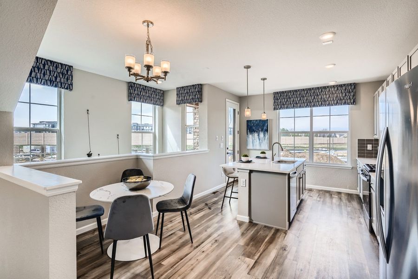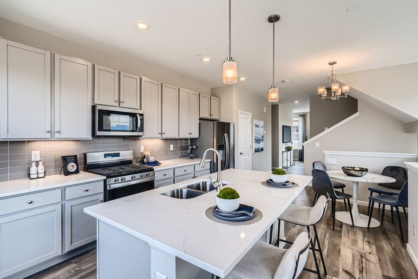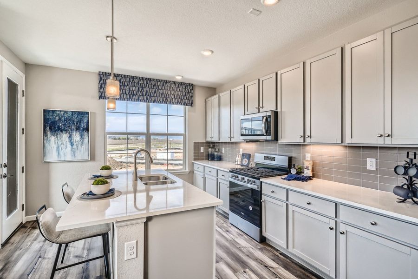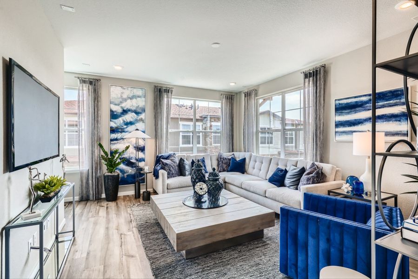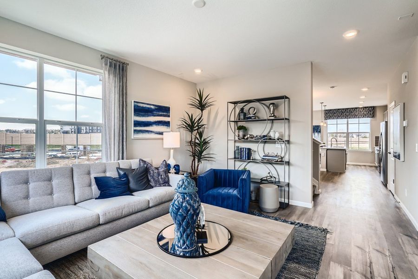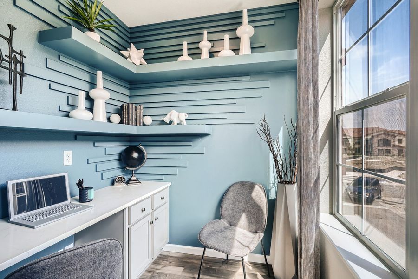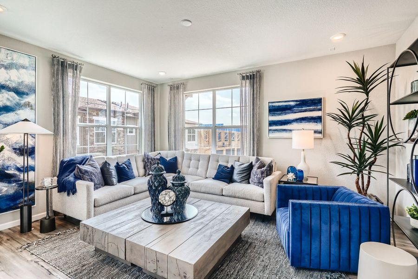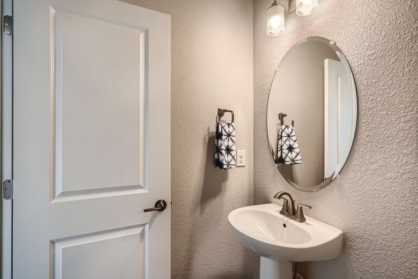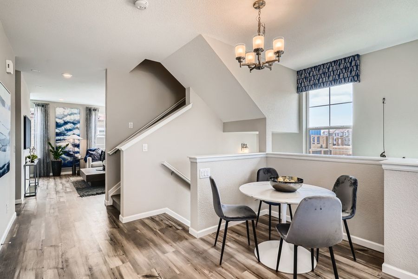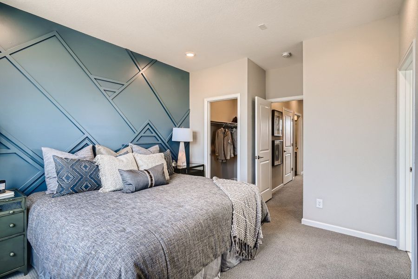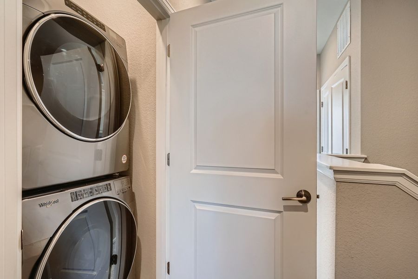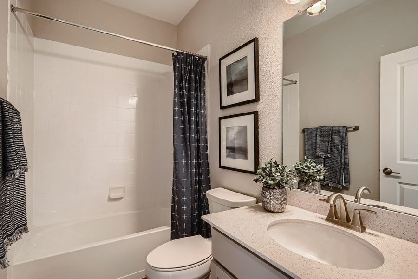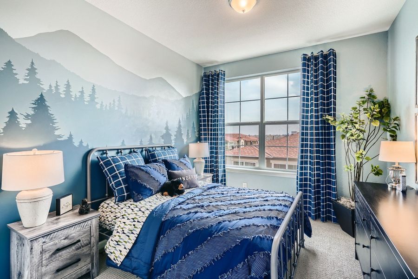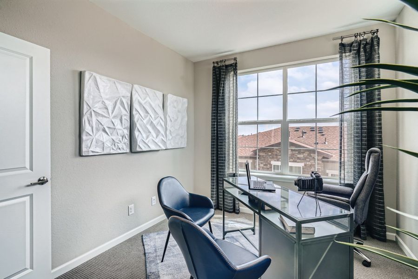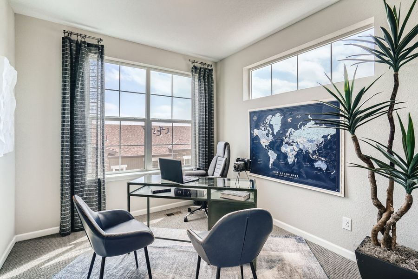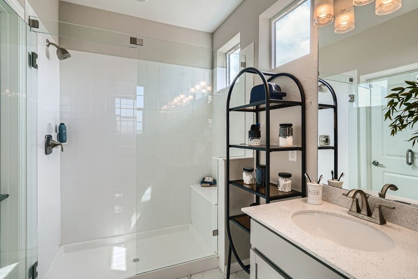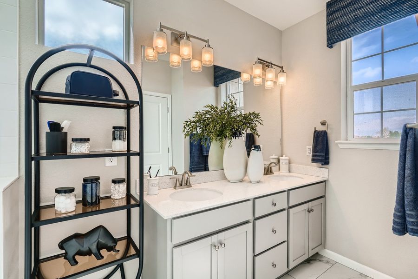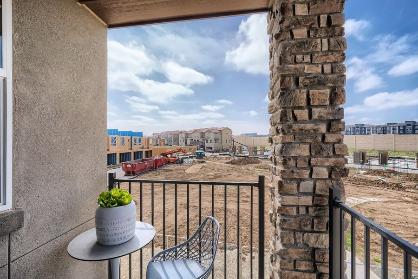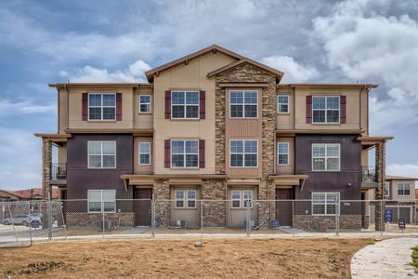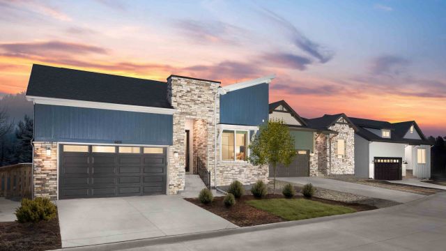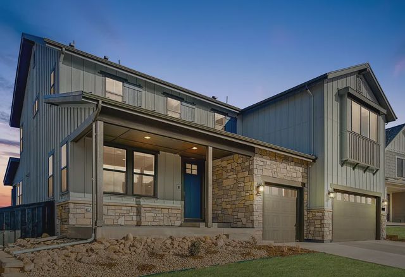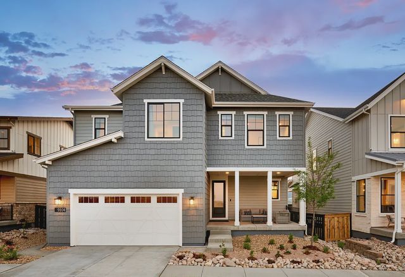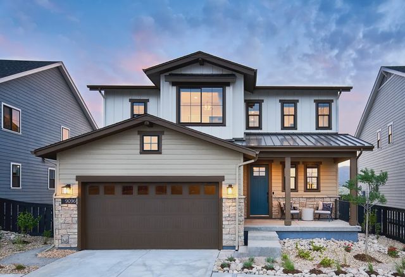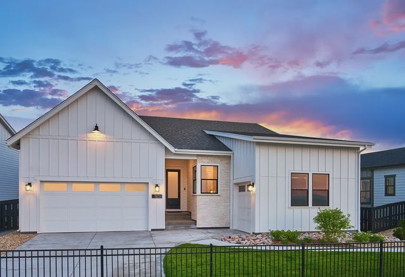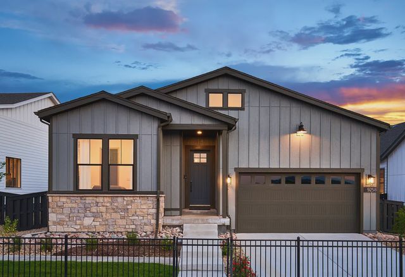Floor Plan
Westerly, 8412 Galvani Trl E, Highlands Ranch, CO 80129
4 bd · 4 ba · 3 stories · 1,910 sqft
Home Highlights
Garage
Attached Garage
Walk-In Closet
Utility/Laundry Room
Dining Room
Family Room
Porch
Kitchen
Primary Bedroom Upstairs
Plan Description
The Westerly plan at Verona offers three stories designed with your lifestyle in mind. The lower level provides access to the home from either the porch or the attached garage. You’ll appreciate the lower level's versatile secondary bedroom, with convenient access to a full bathroom. You'll find the heart of the home on the main level, featuring an open-concept layout with a well-appointed kitchen—boasting a center island, built-in pantry, and access to an inviting deck. Beyond the kitchen, a charming dining area leads to an expansive great room. Private living spaces are located on the upper level, including two secondary bedrooms—one with a walk-in-closet—that share a full hall bath. Completing the home, a lavish primary suite impresses with a walk-in closet and a private dual-vanity bath with a benched walk-in shower. Options may include:
Tech center adjacent to great room
Plan Details
*Pricing and availability are subject to change.- Name:
- Westerly
- Garage spaces:
- 2
- Property status:
- Floor Plan
- Size:
- 1,910 sqft
- Stories:
- 3+
- Beds:
- 4
- Baths:
- 4
Construction Details
- Builder Name:
- Century Communities
Home Features & Finishes
- Garage/Parking:
- GarageAttached Garage
- Interior Features:
- Walk-In Closet
- Laundry facilities:
- Utility/Laundry Room
- Property amenities:
- DeckPorch
- Rooms:
- KitchenDining RoomFamily RoomPrimary Bedroom Upstairs

Considering this home?
Our expert will guide your tour, in-person or virtual
Need more information?
Text or call (888) 486-2818
Verona Townhomes Community Details
Community Amenities
- Golf Course
- Park Nearby
- Grocery Shopping Nearby
- Shopping Nearby
Neighborhood Details
Highlands Ranch, Colorado
Douglas County 80129
Schools in Douglas County School District RE-1
GreatSchools’ Summary Rating calculation is based on 4 of the school’s themed ratings, including test scores, student/academic progress, college readiness, and equity. This information should only be used as a reference. NewHomesMate is not affiliated with GreatSchools and does not endorse or guarantee this information. Please reach out to schools directly to verify all information and enrollment eligibility. Data provided by GreatSchools.org © 2024
Average Home Price in 80129
Getting Around
Air Quality
Taxes & HOA
- HOA fee:
- N/A
