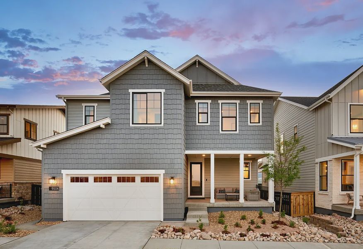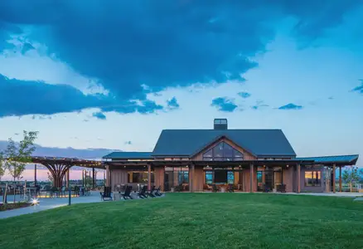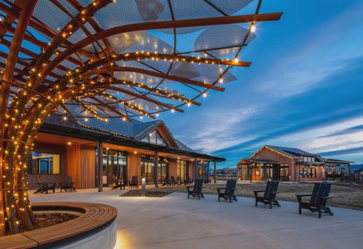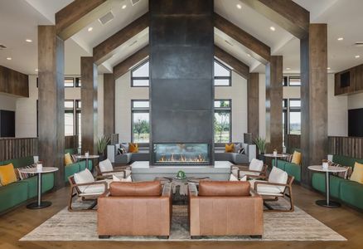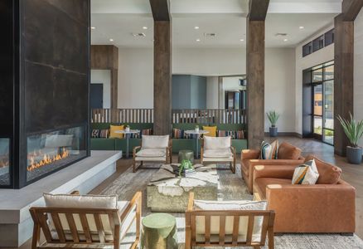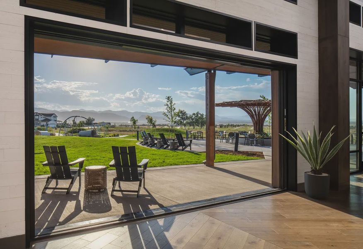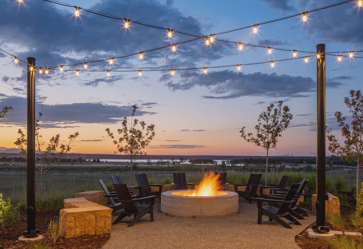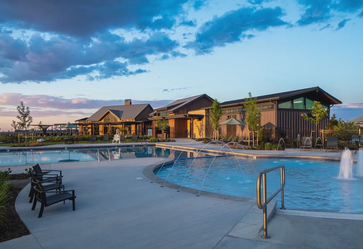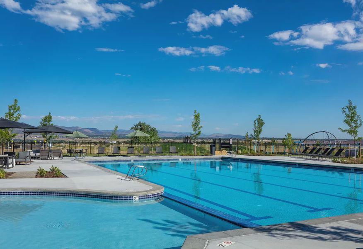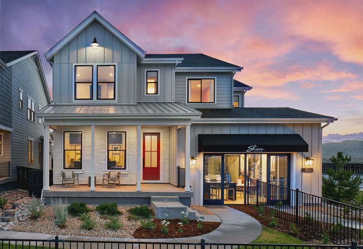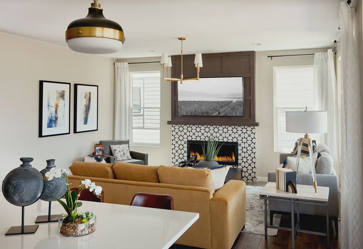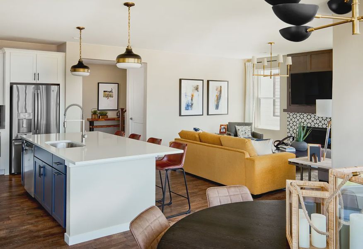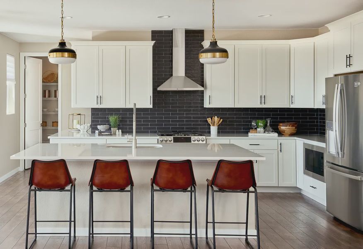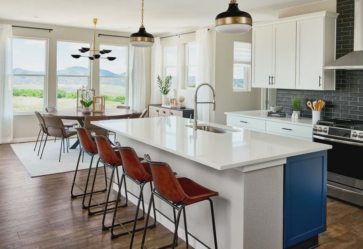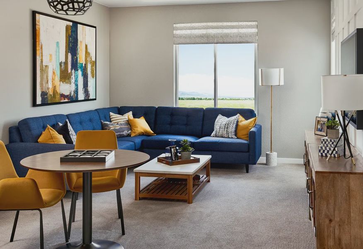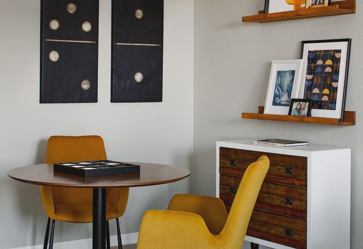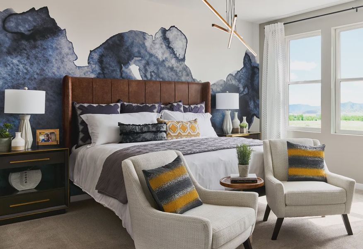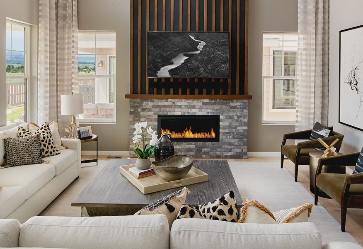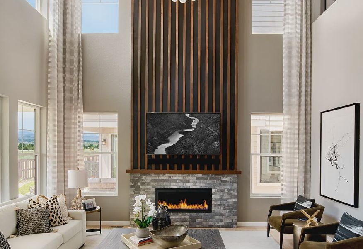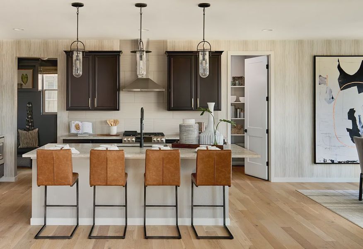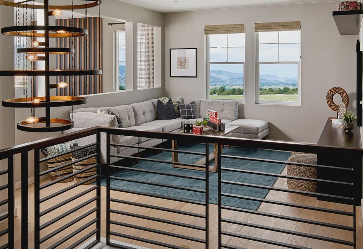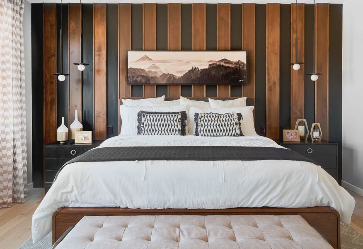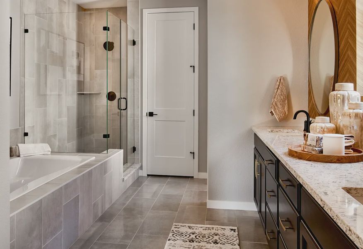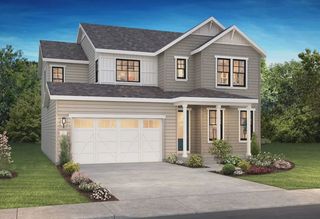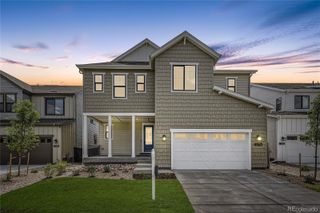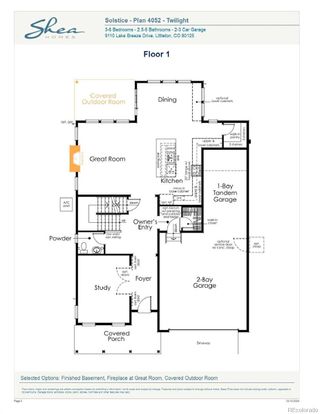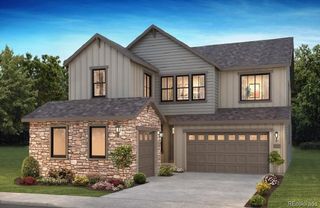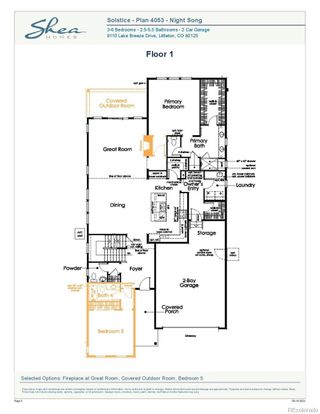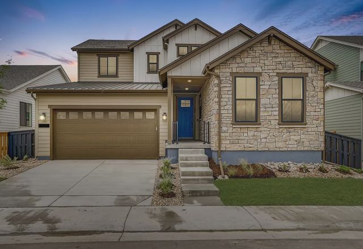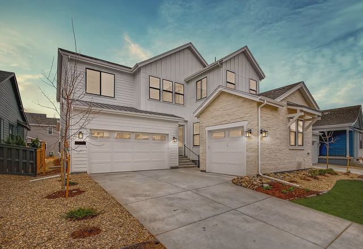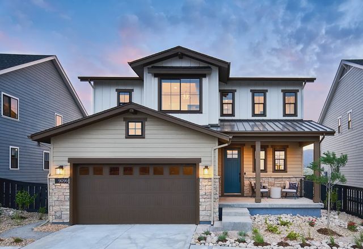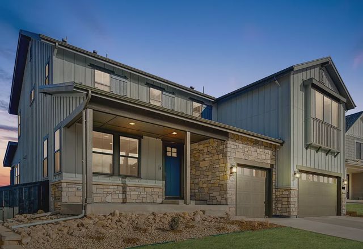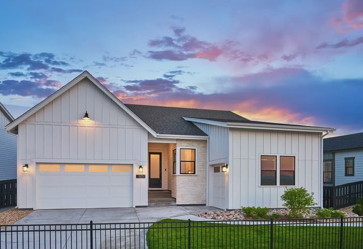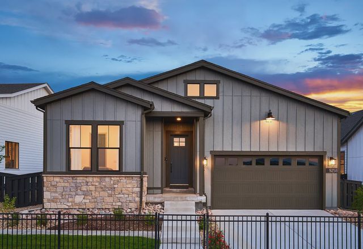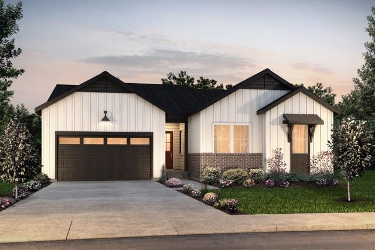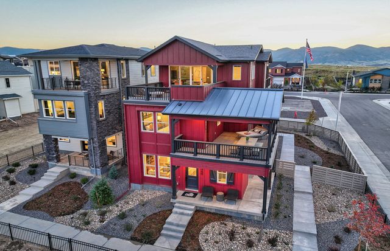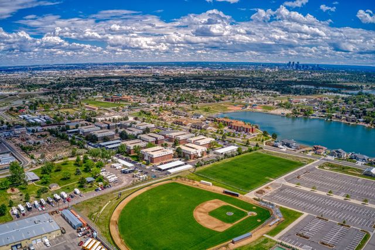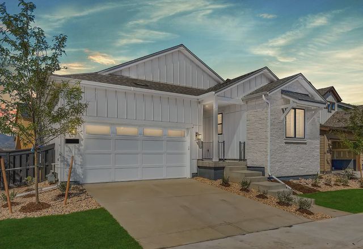
Community Highlights
Park Nearby
Walking, Jogging, Hike Or Bike Trails
Community Pool
Shopping Nearby
Dining Nearby
Master Planned
Lake Access
Club House
Fitness Center/Exercise Area
Open Greenspace
Resort-Style Pool
Picnic Area
Stargaze at Solstice by Shea Homes
Just south of the High Line Canal and bordering beautiful Chatfield State Park, discover The Stargaze Collection at Solstice. Set within the boutique master plan of Solstice, near Littleton, Colorado. This community offers stunning two-story and ranch-style new homes for sale, fabulous planned amenities, and access to an incredible outdoor lifestyle. Here you’re a walk, bike, or short drive away from endless Colorado adventures—from hiking and biking on state park trails, to kayaking and fishing on Chatfield Lake, to skiing and boarding in the Rocky Mountains, and more. Proximity to Highway 85 and C-470 also puts you close to the restaurants, retail, and major business centers of the Metro Denver area. Solstice is a perfect spot to live your best life in beautiful Colorado. The Stargaze Collection by Shea Homes at Solstice features five dynamic new home floorplans for sale—including a ranch plan—ranging from approximately 2,230 square feet to 3,550 square feet. Beautifully balancing style and functionality, these new homes offer two to six bedrooms, lofts, open kitchens with large islands, main-floor studies, and spacious back patios. Need more space for guests to stay and play? Opt for a partially finished basement with an additional bedroom, bathroom, and recreation room.
Available Homes
Plans

Considering this community?
Our expert will guide your tour, in-person or virtual
Need more information?
Text or call (888) 486-2818
Community Details
- Builder(s):
- Shea Homes
- Home type:
- Single-Family
- Selling status:
- Selling
- Contract to close time:
- Up to 50 days
- School district:
- Douglas County School District RE-1
Community Amenities
- Dining Nearby
- Lake Access
- Fitness Center/Exercise Area
- Club House
- Community Pool
- Park Nearby
- Picnic Area
- Bocce Field
- Open Greenspace
- Walking, Jogging, Hike Or Bike Trails
- Resort-Style Pool
- Master Planned
- Shopping Nearby
Features & Finishes
• Covered Front Porch (Per Exterior Style) • Owner's Entry with Closet + Opt. Bench • Optional Covered Patio • Main Floor Primary Bedroom • Laundry with Opt. Door to Primary Bath • Optional Sink at Laundry Room • Kitchen with Island + Walk-in Pantry • Optional Fireplace at Great Room • Opt. Center Meet Sliding Door at Great Room • Main Floor Study with Optional Barn Door • Second Floor Loft • Storage at the 2-Bay Garage • Unfinished Basement • Floor plan is subject to change without notice
Neighborhood Details
Littleton, Colorado
Douglas County 80125
Schools in Douglas County School District RE-1
GreatSchools’ Summary Rating calculation is based on 4 of the school’s themed ratings, including test scores, student/academic progress, college readiness, and equity. This information should only be used as a reference. NewHomesMate is not affiliated with GreatSchools and does not endorse or guarantee this information. Please reach out to schools directly to verify all information and enrollment eligibility. Data provided by GreatSchools.org © 2024
Average New Home Price in Littleton, CO 80125
Getting Around
Air Quality
Noise Level
A Soundscore™ rating is a number between 50 (very loud) and 100 (very quiet) that tells you how loud a location is due to environmental noise.
Taxes & HOA
- HOA name:
- Solstice Owners Assoc/Clifton Larson Allen
- HOA fee:
- $160/monthly
- HOA fee requirement:
- Mandatory
- HOA fee includes:
- Trash
- Tax rate:
- 1.25%
