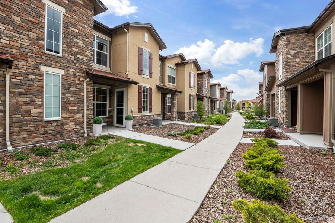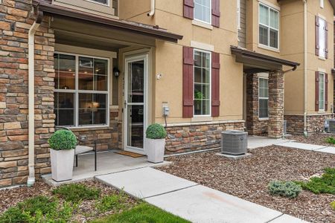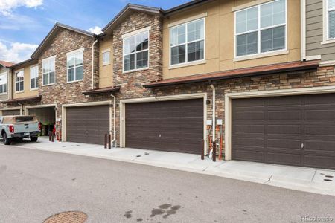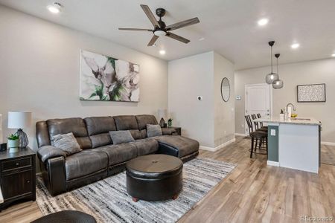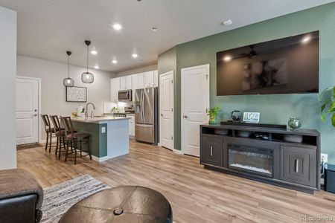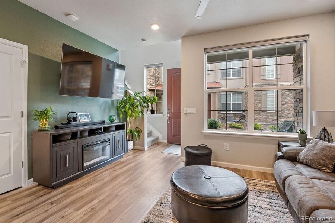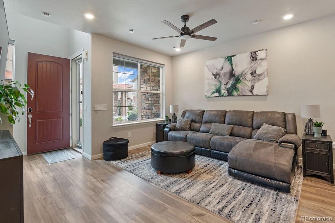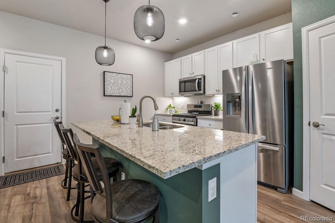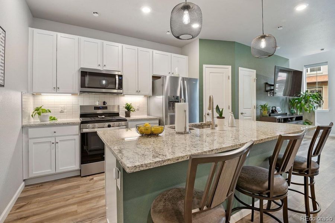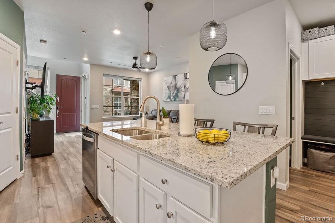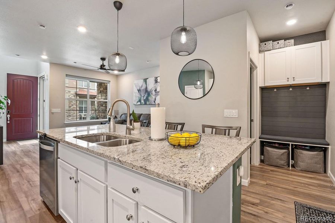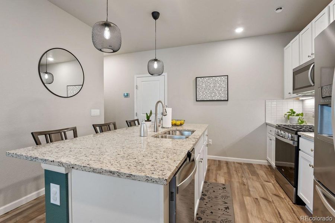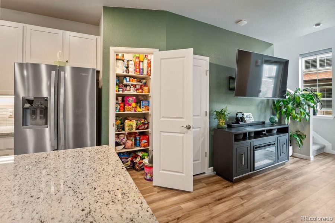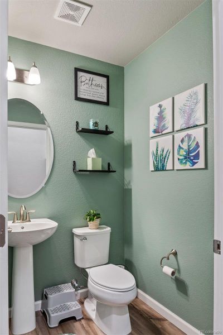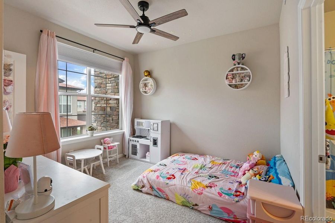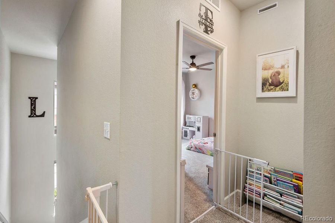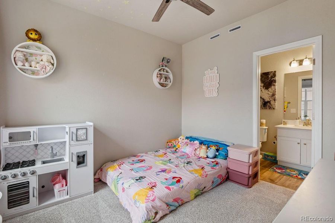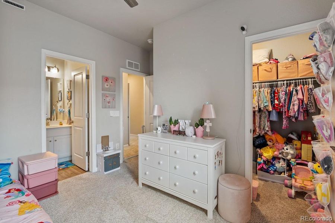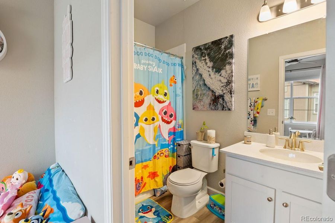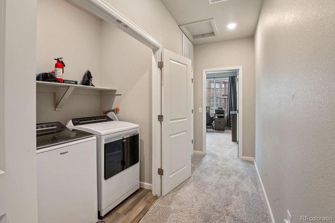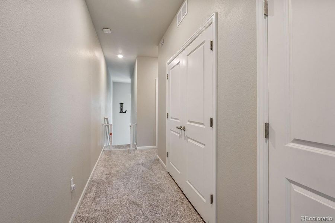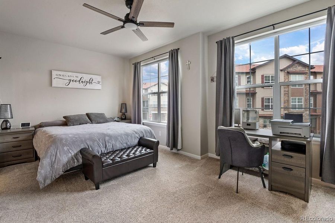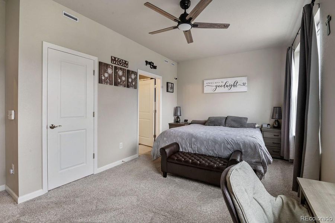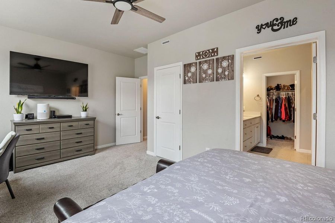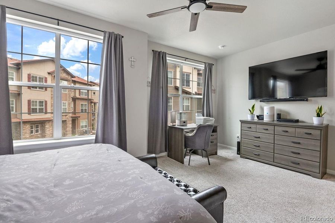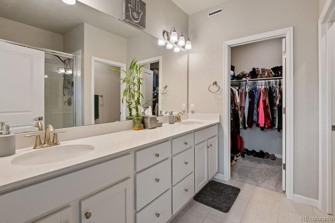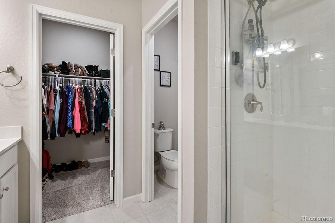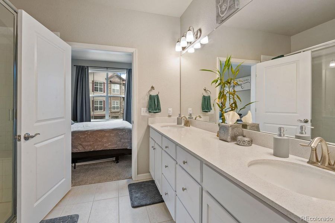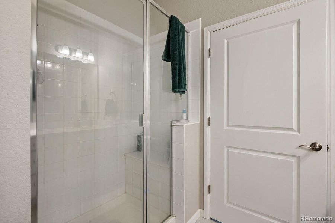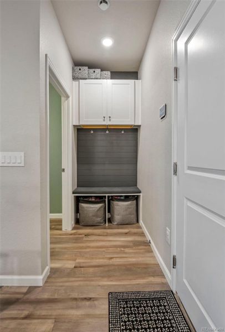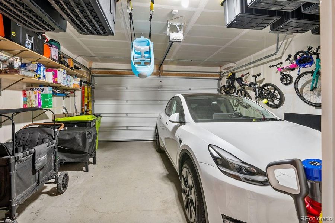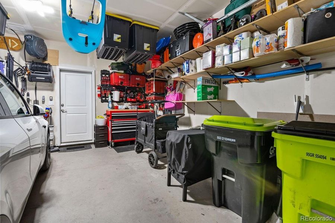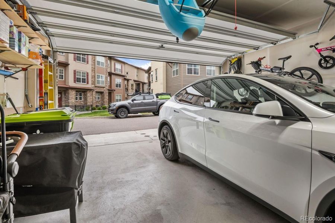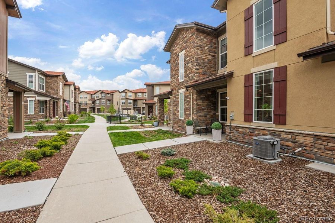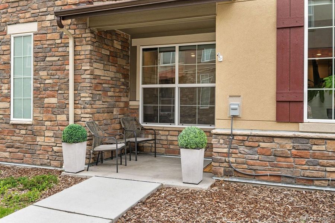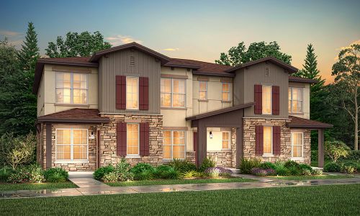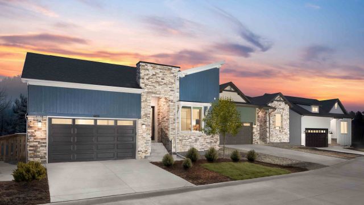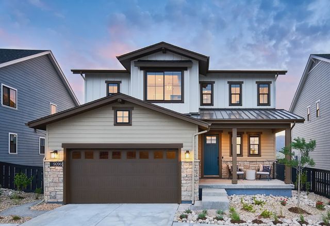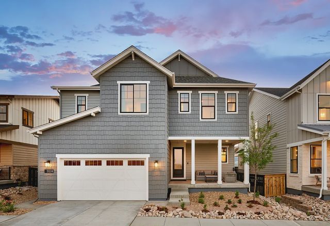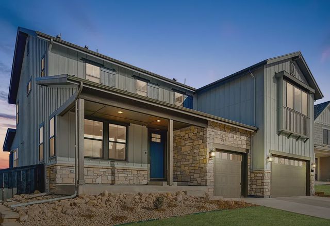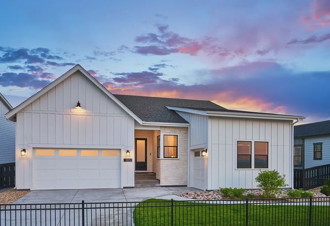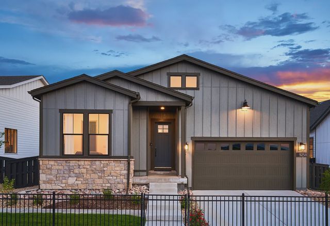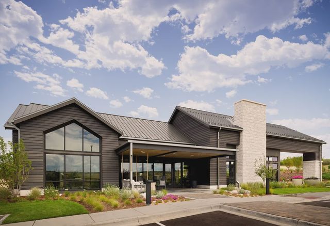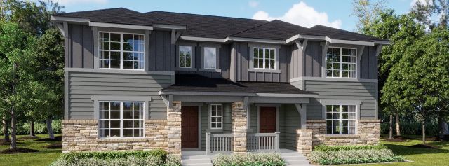Move-in Ready
$500,000
8428 Galvani Trail, Unit B, Littleton, CO 80129
2 bd · 1.5 ba · 1,353 sqft
$500,000
Home Highlights
- East Facing
Garage
Walk-In Closet
Carpet Flooring
Central Air
Dishwasher
Microwave Oven
Composition Roofing
Disposal
Refrigerator
Gas Heating
Water Heater
Home Description
Lender Short Sale may be a great opportunity for your buyer! Newer Townhome With Very Low HOA FEE! ($50 per month) Seller is in communication with the lender for a short sale. Bring your offer! Great opportunity to own a newer townhome in Highlands Ranch with a 2 Car Garage! Check out this location near major traffic arteries that make is easy to get around town. Stroll your dog around this very pet-friendly neighborhood with community open spaces near the Highline Canal. Enter on the ground level sporting a covered patio off the front door. The main level is an open floorplan featuring a well-appointed kitchen with 42” cabinets, granite countertops & center island w/pendant lighting and breakfast bar overlooking a versatile great room. There's a convenient powder room and coat storage just off the two car garage on this level. Quiet interior location with no one across from your two car garage. The upper level offers a spacious primary bedroom with en suite bathroom with double vanity and a walk-in closet. An upstairs laundry is situated between the primary bedroom and second bedroom with another en suite full bathroom and walk-in closet. The location is ideal with close proximity to Chatifield Reservior, Highlands Ranch Town Center, UC Health, Children’s Hospital, Flying B Park, McLellen Reservior and dining options including Postino, Old Blinking Light, Indulge Bistro and Wine Bar, and more. Enjoy easy access to Santa Fe Drive & Colorado C-470 to get you wherever your need to go around town. Come see this move-in ready home and enjoy all of these amenities. Great part of town.
Home Details
*Pricing and availability are subject to change.- Garage spaces:
- 2
- Property status:
- Move-in Ready
- Size:
- 1,353 sqft
- Beds:
- 2
- Baths:
- 1.5
- Facing direction:
- East
Construction Details
- Builder Name:
- Century Communities
- Year Built:
- 2022
- Roof:
- Composition Roofing
Home Features & Finishes
- Construction Materials:
- Stone
- Cooling:
- Central Air
- Flooring:
- Carpet Flooring
- Garage/Parking:
- Garage
- Interior Features:
- Walk-In ClosetPantry
- Kitchen:
- DishwasherMicrowave OvenOvenRefrigeratorDisposalKitchen Island
- Pets:
- Dog(s) Only Allowed

Considering this home?
Our expert will guide your tour, in-person or virtual
Need more information?
Text or call (888) 486-2818
Utility Information
- Heating:
- Water Heater, Gas Heating, Forced Air Heating
Verona Community Details
Community Amenities
- Dining Nearby
- Park Nearby
- Entertainment
- Shopping Nearby
Neighborhood Details
Littleton, Colorado
Douglas County 80129
Schools in Douglas County School District RE-1
GreatSchools’ Summary Rating calculation is based on 4 of the school’s themed ratings, including test scores, student/academic progress, college readiness, and equity. This information should only be used as a reference. NewHomesMate is not affiliated with GreatSchools and does not endorse or guarantee this information. Please reach out to schools directly to verify all information and enrollment eligibility. Data provided by GreatSchools.org © 2024
Average Home Price in 80129
Getting Around
Air Quality
Taxes & HOA
- Tax Year:
- 2023
- Tax Rate:
- 1%
- HOA Name:
- Verona Clubhouse Association Inc
- HOA fee:
- $600/annual
- HOA fee requirement:
- Mandatory
- HOA fee includes:
- Maintenance Grounds, Trash
Estimated Monthly Payment
Recently Added Communities in this Area
Nearby Communities in Littleton
New Homes in Nearby Cities
More New Homes in Littleton, CO
Listed by Kurt Haneke, kurt@kurthaneke.com
MB DENVER DWELLINGS INC, MLS REC9510468
MB DENVER DWELLINGS INC, MLS REC9510468
The content relating to real estate for sale in this Web site comes in part from the Internet Data eXchange (“IDX”) program of METROLIST, INC., DBA RECOLORADO® Real estate listings held by brokers other than NewHomesMate LLC are marked with the IDX Logo. This information is being provided for the consumers’ personal, non-commercial use and may not be used for any other purpose. All information subject to change and should be independently verified. This publication is designed to provide information with regard to the subject matter covered. It is displayed with the understanding that the publisher and authors are not engaged in rendering real estate, legal, accounting, tax, or other professional services and that the publisher and authors are not offering such advice in this publication. If real estate, legal, or other expert assistance is required, the services of a competent, professional person should be sought. The information contained in this publication is subject to change without notice. METROLIST, INC., DBA RECOLORADO MAKES NO WARRANTY OF ANY KIND WITH REGARD TO THIS MATERIAL, INCLUDING, BUT NOT LIMITED TO, THE IMPLIED WARRANTIES OF MERCHANTABILITY AND FITNESS FOR A PARTICULAR PURPOSE. METROLIST, INC., DBA RECOLORADO SHALL NOT BE LIABLE FOR ERRORS CONTAINED HEREIN OR FOR ANY DAMAGES IN CONNECTION WITH THE FURNISHING, PERFORMANCE, OR USE OF THIS MATERIAL. PUBLISHER'S NOTICE: All real estate advertised herein is subject to the Federal Fair Housing Act and the Colorado Fair Housing Act, which Acts make it illegal to make or publish any advertisement that indicates any preference, limitation, or discrimination based on race, color, religion, sex, handicap, familial status, or national origin. METROLIST, INC., DBA RECOLORADO will not knowingly accept any advertising for real estate that is in violation of the law. All persons are hereby informed that all dwellings advertised are available on an equal opportunity basis.
Read MoreLast checked Nov 23, 4:00 pm
