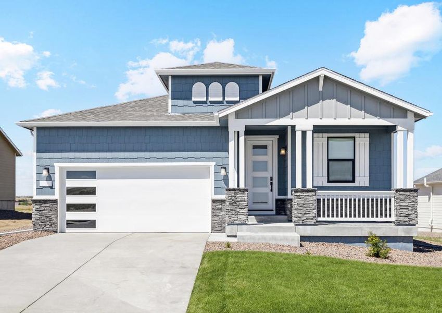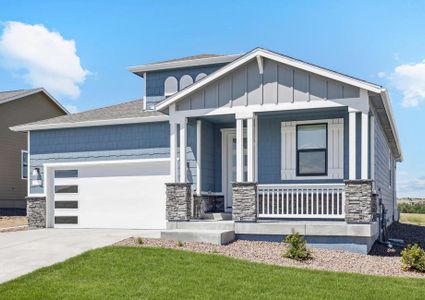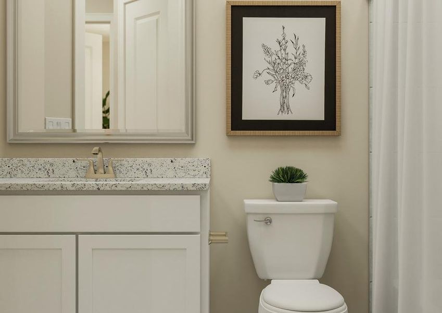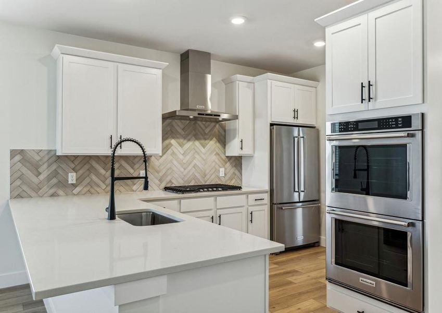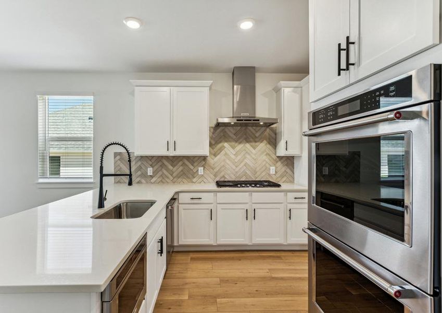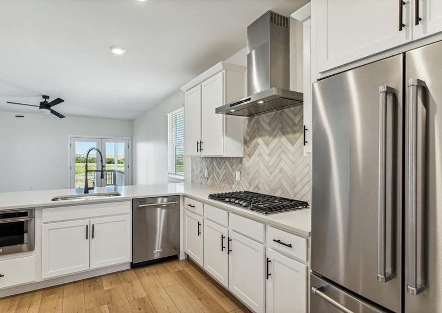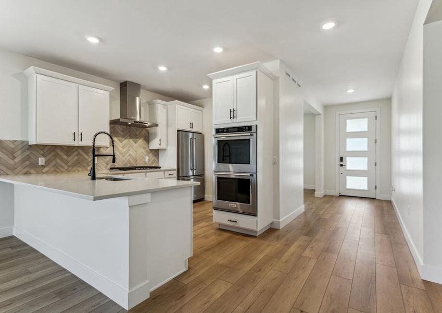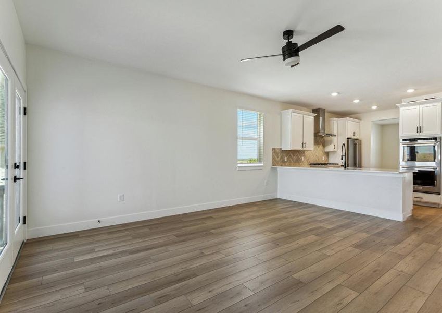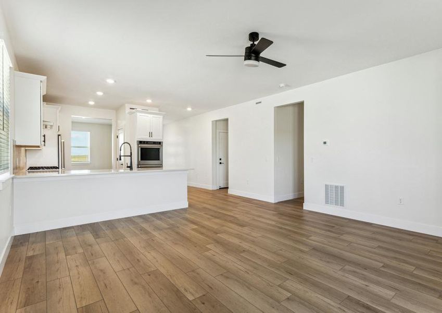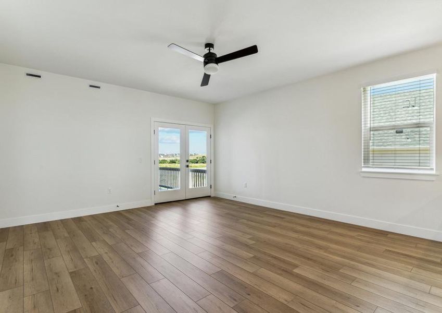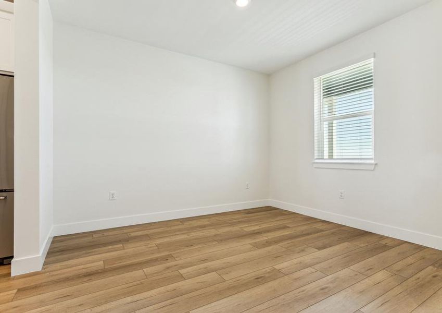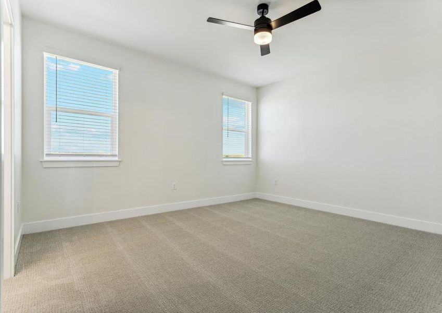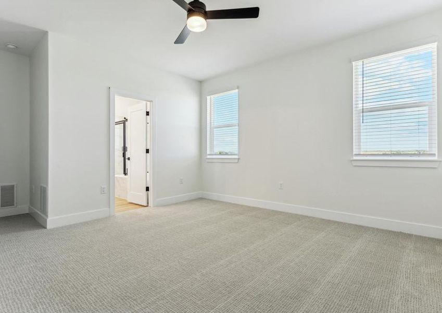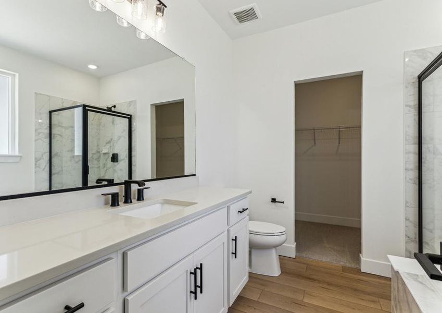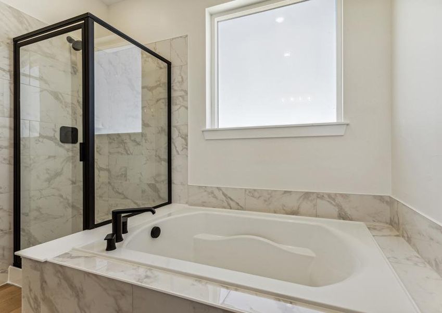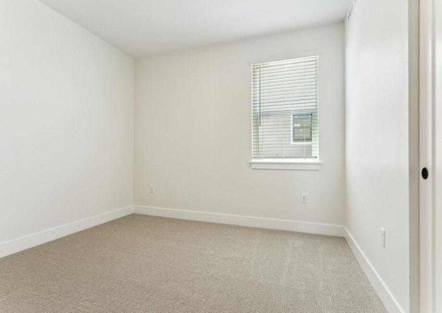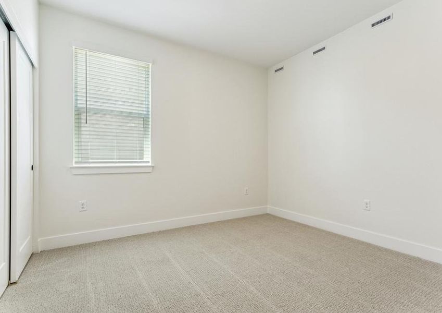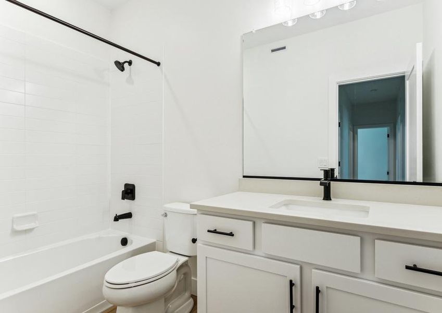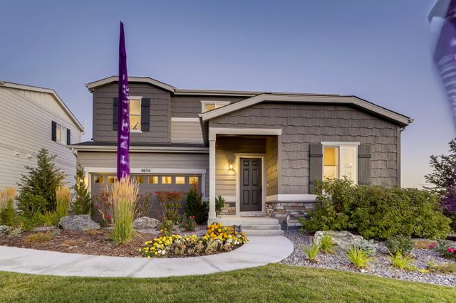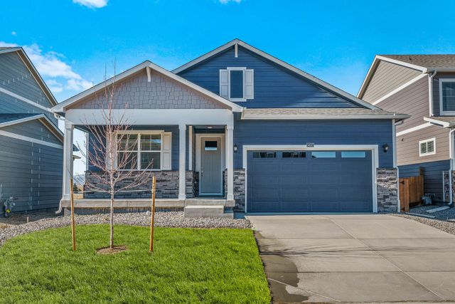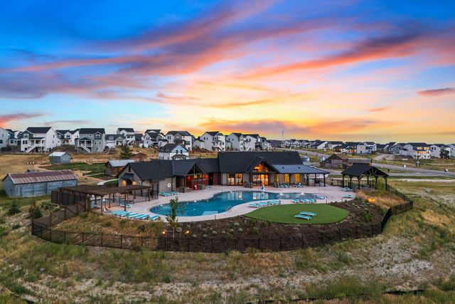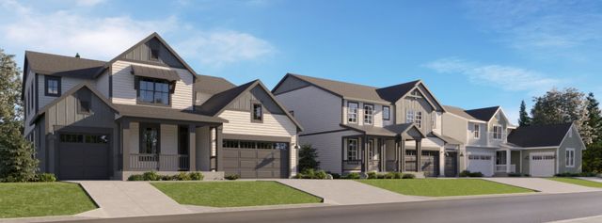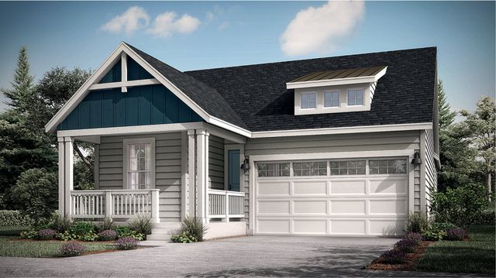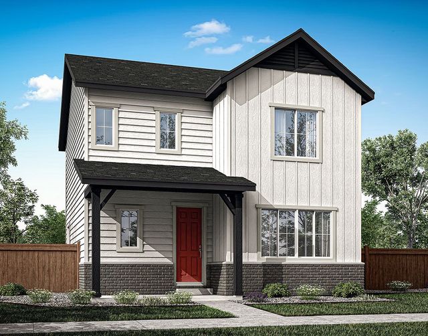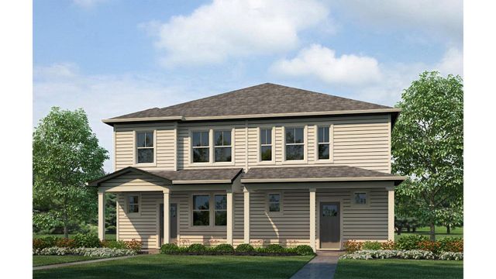Floor Plan
Reduced prices
from $601,900
Aspen, 5409 Westin Hills Drive, Elizabeth, CO 80107
3 bd · 2 ba · 1 story · 1,608 sqft
Reduced prices
from $601,900
Home Highlights
Garage
Attached Garage
Walk-In Closet
Primary Bedroom Downstairs
Utility/Laundry Room
Dining Room
Family Room
Porch
Primary Bedroom On Main
Kitchen
Playground
Plan Description
Welcome to the Aspen floor plan, showcasing three generously sized bedrooms and two spa-like bathrooms, perfect for comfortable family living. The modern kitchen, with its island and breakfast bar, seamlessly flows into the open family room, making it ideal for both daily activities and entertaining. The luxurious master suite offers a private retreat with a private bathroom and spacious walk-in closet, blending sophistication and functionality. Complete with a welcoming front porch and a covered outdoor living space, this home also provides perfect spots for relaxation and socializing with neighbors and friends. Floor Plan Features:
- Three-bedroom, two-bathroom home
- Open floor plan
- Gourmet kitchen with Whirlpool® appliances
- Formal dining room
- Designer fixtures and features
- Remarkable master retreat
- Spa-like master bathroom
- Covered outdoor patio
- Large two-car garage Space to Live Life The open family room in the Aspen floor plan is perfect for relaxing or spending quality time with family and guests. Whether it's a cozy family movie night or a lively football watch party, there's ample space for everyone to gather comfortably. This versatile area ensures every moment is enjoyable, making it the heart of the home for both everyday living and special occasions. A House You’re Proud to Call Home The beautiful Aspen floor plan is brimming with curb appeal, making a striking impression at first glance. The inviting front porch extends a warm welcome to both owners and guests alike. With its charming exterior and thoughtful design, owners will be proud to call this house a home. The Upgrades You Have Been Craving The wonderful Aspen floor plan boasts an array of upgrades, including stainless-steel Whirlpool® appliances, elegant quartz countertops and beautiful white wood cabinetry. Gold hardware accents the kitchen, while matte black hardware and Moen® faucets add a modern touch throughout. With designer fixtures and features included, customers can skip the design center and move into their new home faster and hassle-free, enjoying luxurious upgrades from day one.
Plan Details
*Pricing and availability are subject to change.- Name:
- Aspen
- Garage spaces:
- 2
- Property status:
- Floor Plan
- Size:
- 1,608 sqft
- Stories:
- 1
- Beds:
- 3
- Baths:
- 2
Construction Details
- Builder Name:
- LGI Homes
Home Features & Finishes
- Garage/Parking:
- GarageAttached Garage
- Interior Features:
- Walk-In Closet
- Laundry facilities:
- Utility/Laundry Room
- Property amenities:
- Porch
- Rooms:
- Primary Bedroom On MainKitchenDining RoomFamily RoomPrimary Bedroom Downstairs

Considering this home?
Our expert will guide your tour, in-person or virtual
Need more information?
Text or call (888) 486-2818
Spring Valley Ranch Community Details
Community Amenities
- Playground
- Picnic Area
- Open Greenspace
- Walking, Jogging, Hike Or Bike Trails
- Gazebo
Neighborhood Details
Elizabeth, Colorado
Elbert County 80107
Schools in Elizabeth School District
- Grades PK-PKPublic
elizabeth running creek preschool
3.3 mi589 south banner street
GreatSchools’ Summary Rating calculation is based on 4 of the school’s themed ratings, including test scores, student/academic progress, college readiness, and equity. This information should only be used as a reference. NewHomesMate is not affiliated with GreatSchools and does not endorse or guarantee this information. Please reach out to schools directly to verify all information and enrollment eligibility. Data provided by GreatSchools.org © 2024
Average Home Price in 80107
Getting Around
Air Quality
Taxes & HOA
- HOA fee:
- N/A
