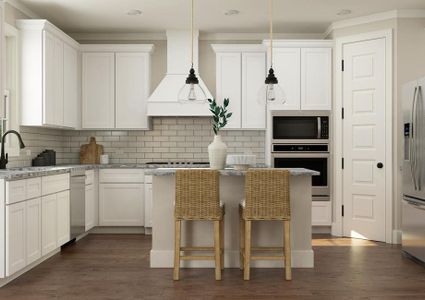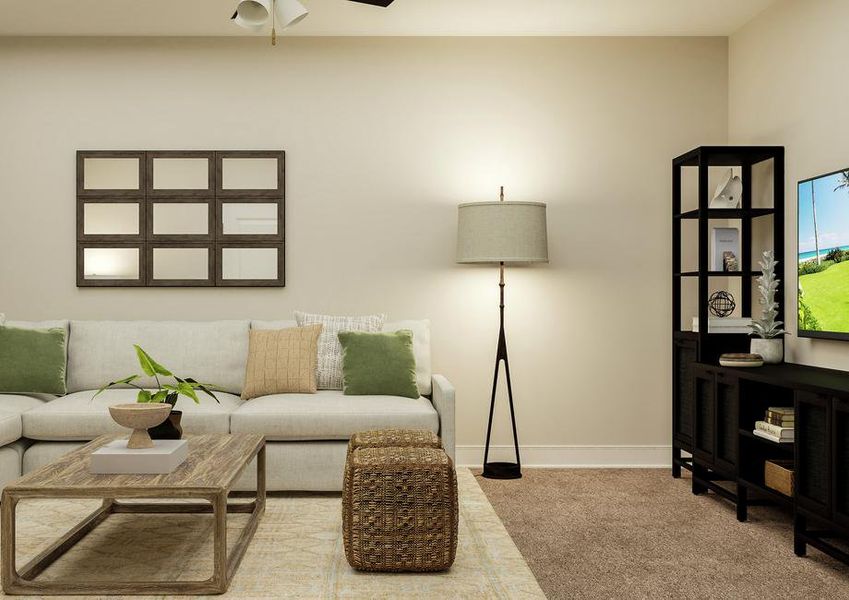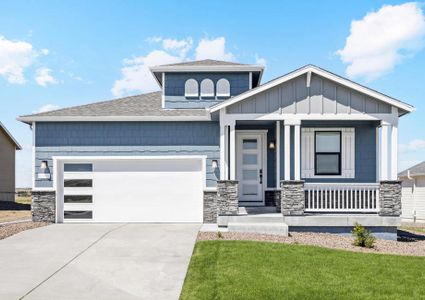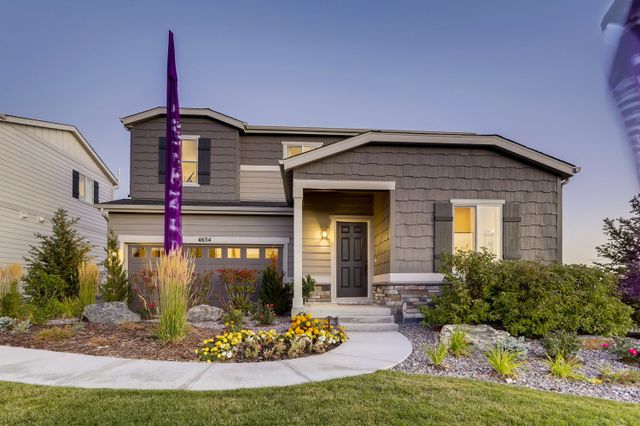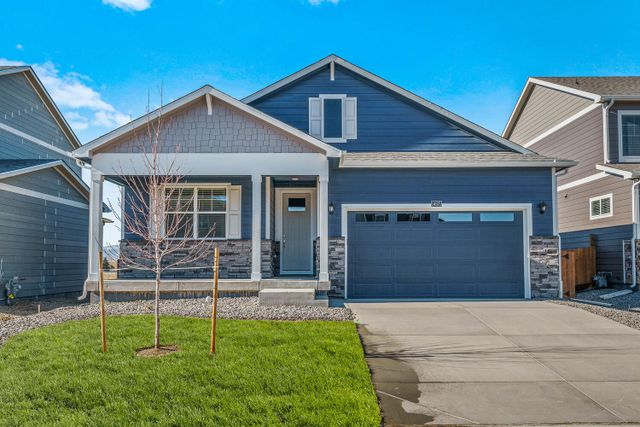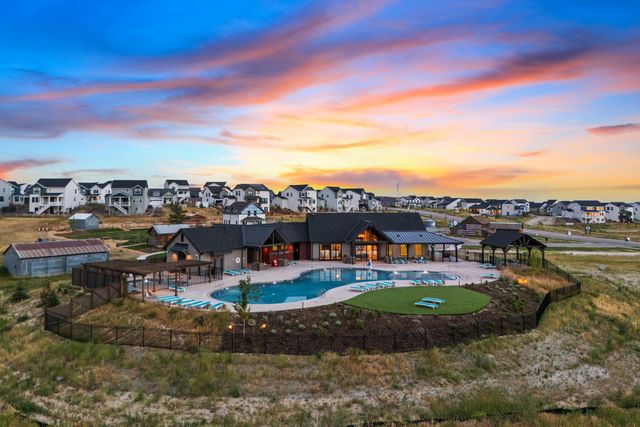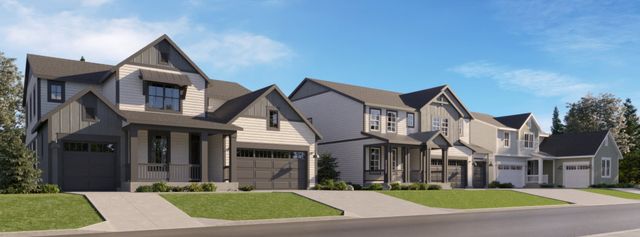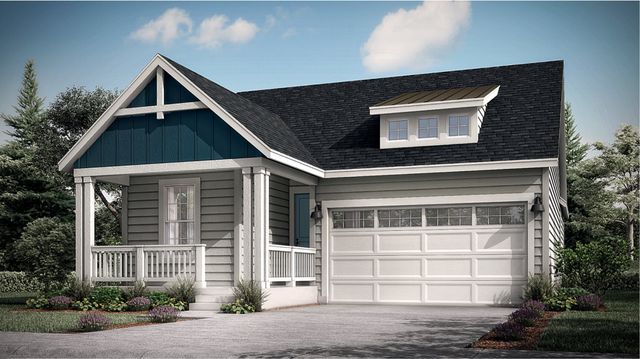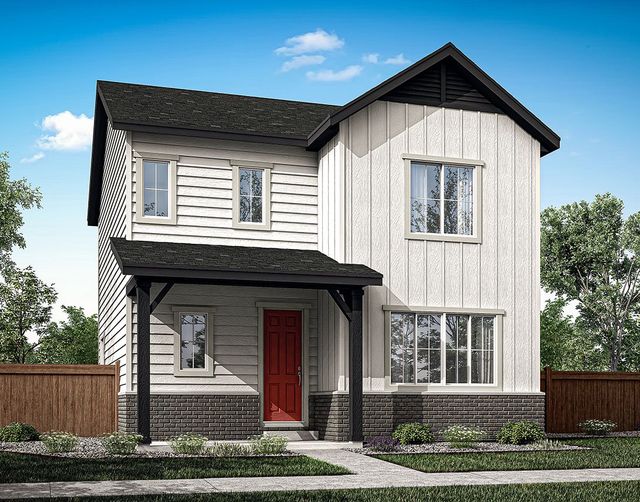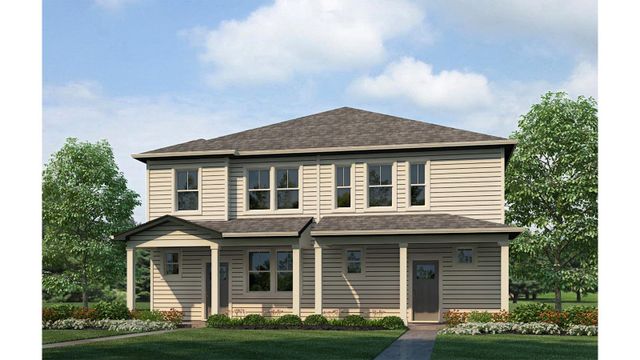Floor Plan
Reduced prices
from $686,900
Glenwood, 5409 Westin Hills Drive, Elizabeth, CO 80107
4 bd · 2.5 ba · 2 stories · 2,408 sqft
Reduced prices
from $686,900
Home Highlights
Garage
Attached Garage
Walk-In Closet
Utility/Laundry Room
Dining Room
Family Room
Porch
Kitchen
Primary Bedroom Upstairs
Playground
Plan Description
Every aspect of the Glenwood floor plan has been meticulously crafted to enhance your lifestyle, from the cutting-edge kitchen to the luxurious master suite. Upon entry, the foyer extends a warm welcome, seamlessly leading to expansive living areas where the fully equipped kitchen merges effortlessly with the dining area and into the spacious family room. Upstairs, a large game room awaits, offering a versatile space suitable for entertaining guests or leisure activities, adjacent to the inviting master suite, providing a serene retreat for relaxation and rejuvenation. With three additional bedrooms, there's ample space for both children and guests, while the thoughtful design and versatile layout ensure that the Glenwood floor plan surpasses expectations, promising to meet your every need with grace and ease. Floor Plan Features:
- Open-concept layout
- Chef-inspired kitchen
- Energy-efficient, stainless steel kitchen appliances
- Spacious family room
- Dreamy master suite
- Upstairs loft
- Oversized laundry room
- Covered back patio
- Attached three-car garage State-of-the-Art Kitchen In the Glenwood floor plan, the kitchen stands as a pinnacle of modern functionality and style. With designer white wood cabinetry, expansive quartz countertops and a suite of high-end appliances including a single wall oven, microwave drawer and gas stove top, every detail is crafted for both aesthetics and efficiency. The expansive pantry adds further convenience becoming a space to store food and additional appliances. A Space to Enjoy Life The large loft in the Glenwood floor plan offers endless possibilities, ready to transform into a space tailored to fit your needs and lifestyle. Whether it's a dynamic game room for teens to gather and socialize, a playful playroom for children to explore and imagine or an at-home workout studio for maintaining health and wellness, the versatility of this area knows no bounds. Additionally, it can serve as a tranquil office space for remote work or a creative craft room for pursuing hobbies and passions, ensuring that every member of the household can utilize the space in a way that enhances their daily life. Everything Has Its Place The Glenwood floor plan prioritizes storage space throughout, ensuring practicality and organization in every corner of the home. From the large cabinets in the kitchen and expansive pantry to closets in every room and linen closets spread throughout, there's ample room to stow belongings neatly out of sight. Even the bathrooms feature ample cabinet space, providing convenient storage solutions for toiletries and essentials, enhancing both functionality and tidiness throughout the home.
Plan Details
*Pricing and availability are subject to change.- Name:
- Glenwood
- Garage spaces:
- 3
- Property status:
- Floor Plan
- Size:
- 2,408 sqft
- Stories:
- 2
- Beds:
- 4
- Baths:
- 2.5
Construction Details
- Builder Name:
- LGI Homes
Home Features & Finishes
- Garage/Parking:
- GarageAttached Garage
- Interior Features:
- Walk-In Closet
- Laundry facilities:
- Utility/Laundry Room
- Property amenities:
- Porch
- Rooms:
- KitchenDining RoomFamily RoomPrimary Bedroom Upstairs

Considering this home?
Our expert will guide your tour, in-person or virtual
Need more information?
Text or call (888) 486-2818
Spring Valley Ranch Community Details
Community Amenities
- Playground
- Picnic Area
- Open Greenspace
- Walking, Jogging, Hike Or Bike Trails
- Gazebo
Neighborhood Details
Elizabeth, Colorado
Elbert County 80107
Schools in Elizabeth School District
- Grades PK-PKPublic
elizabeth running creek preschool
3.3 mi589 south banner street
GreatSchools’ Summary Rating calculation is based on 4 of the school’s themed ratings, including test scores, student/academic progress, college readiness, and equity. This information should only be used as a reference. NewHomesMate is not affiliated with GreatSchools and does not endorse or guarantee this information. Please reach out to schools directly to verify all information and enrollment eligibility. Data provided by GreatSchools.org © 2024
Average Home Price in 80107
Getting Around
Air Quality
Taxes & HOA
- HOA fee:
- N/A




