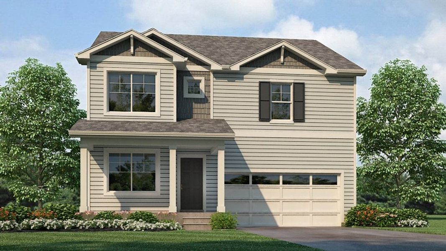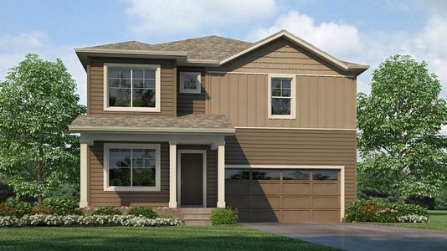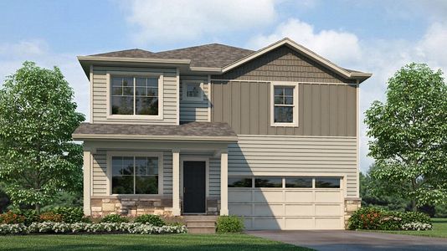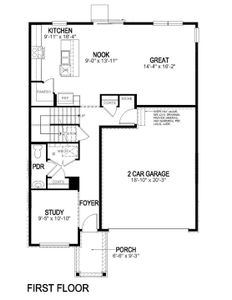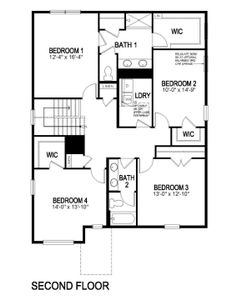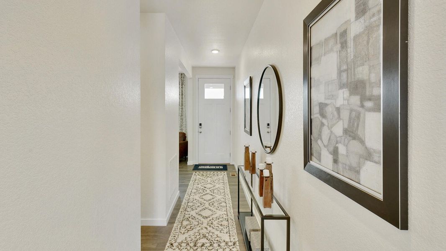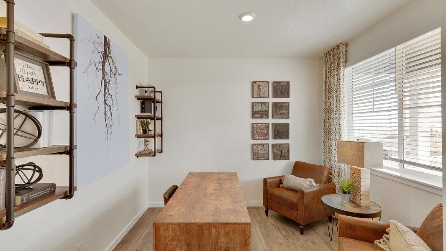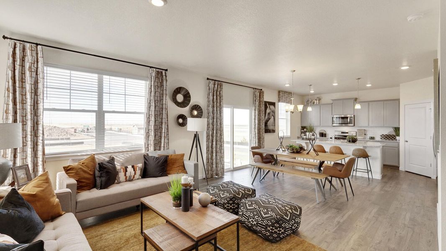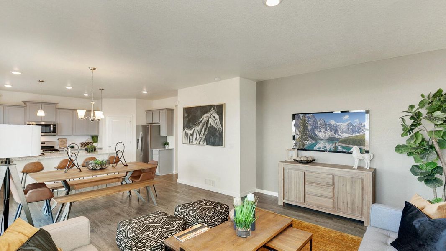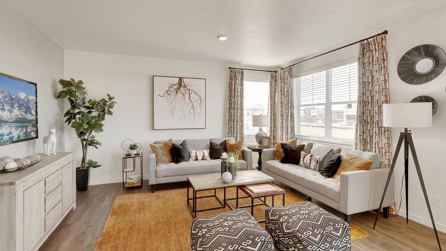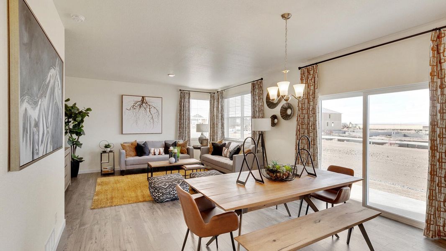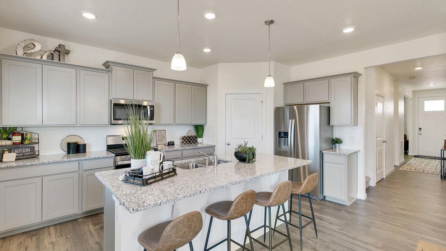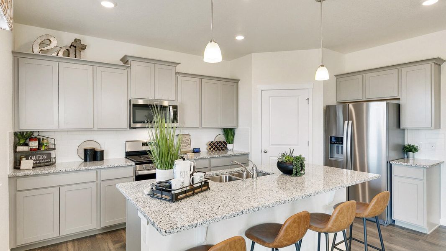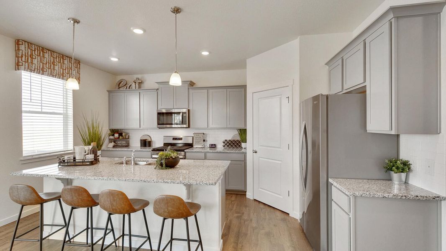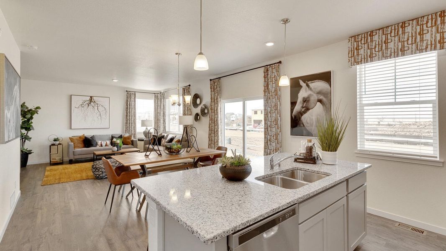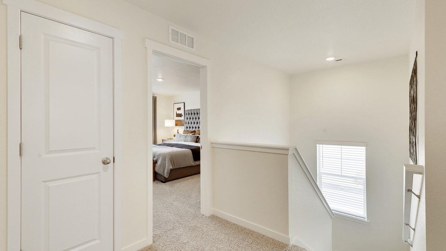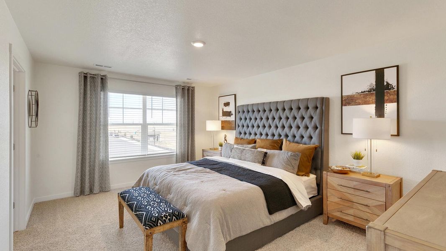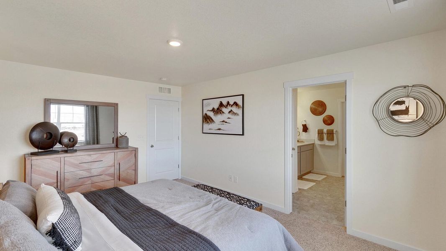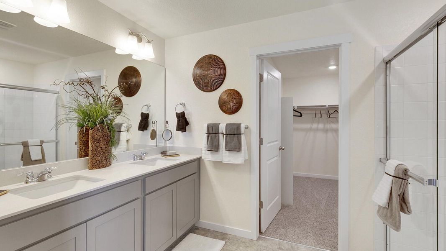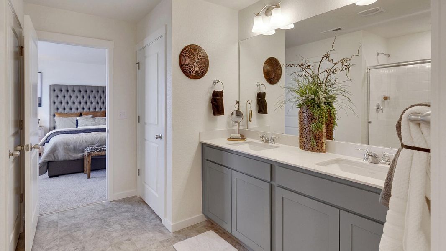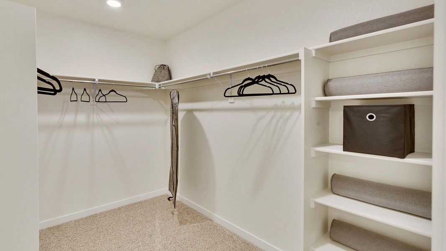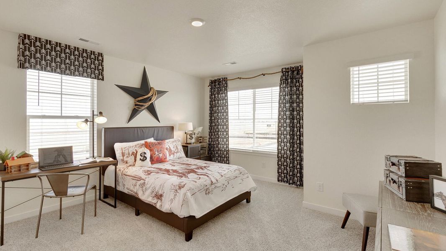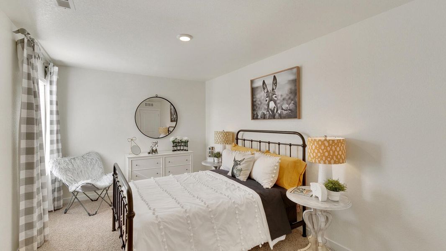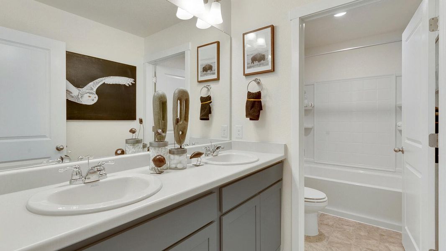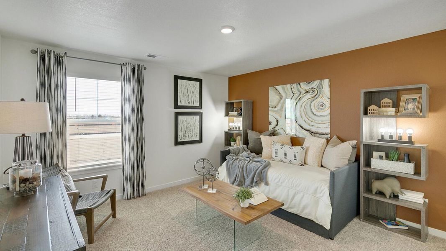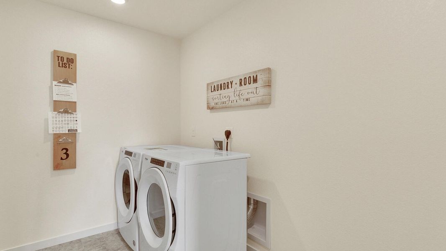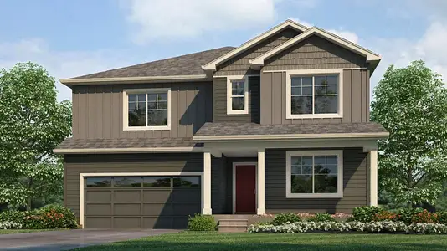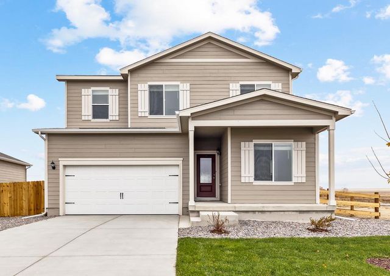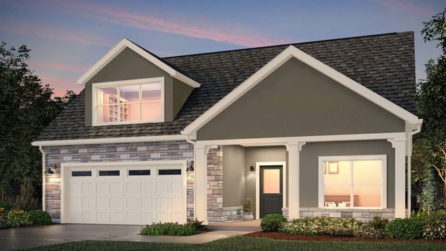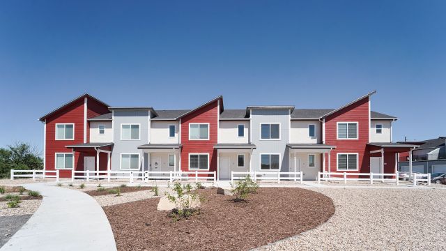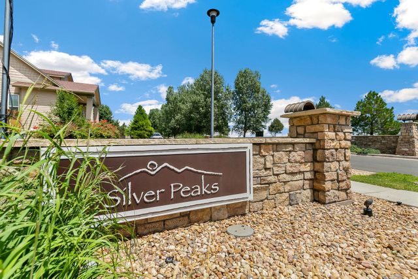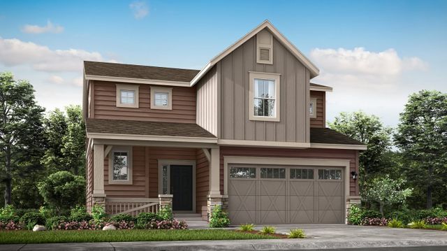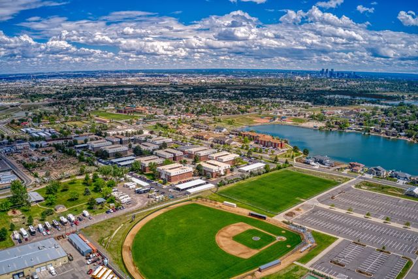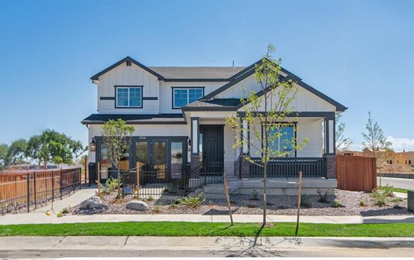Floor Plan
HOLCOMBE, 2254 Crosswind Street, Fort Lupton, CO 80621
4 bd · 2.5 ba · 2 stories · 2,398 sqft
Home Highlights
Garage
Attached Garage
Walk-In Closet
Utility/Laundry Room
Family Room
Porch
Patio
Office/Study
Kitchen
Primary Bedroom Upstairs
Plan Description
The Holcombe is one of our 2-story floorplans featured in the Vista Meadows community in Fort Lupton, CO. Featuring 4 bedrooms, 2.5 bathrooms, 2.5 car garage and 2,398 sq. ft. of living space. With multiple exterior options and open concept design this new home is a popular pick. As you enter into the home and walk down the foyer you will find the study with a window that oversees the front yard, a linen closet and the guest bathroom. As you pass the stairs and garage door entrance you are welcomed into the heart of the home, the kitchen overlooks the great room, dining room and sliding door that leads to the backyard. The kitchen is a true highlight, with spacious countertops, stainless steel appliances, a walk-in pantry and an oversized island with room for seating. Whether you’re preparing a casual meal or hosting a dinner this kitchen is well-equipped to fit your needs. Three secondary bedrooms are located upstairs and generously sized to offer flexibility for all lifestyles and enough privacy to have your own retreat. Located between two bedrooms is a spacious bathroom with double vanity sinks and a separate area for the toilet and tub. You’ll also find the laundry room to be conveniently located to make chores a breeze. The primary bedroom offers plenty of space and an ensuite bathroom with dual sinks, and a spacious closet. Contact us today and find your new home in the Vista Meadows community. *Photos are for representational purposes only, finishes may vary per home.
Plan Details
*Pricing and availability are subject to change.- Name:
- HOLCOMBE
- Garage spaces:
- 2.5
- Property status:
- Floor Plan
- Size:
- 2,398 sqft
- Stories:
- 2
- Beds:
- 4
- Baths:
- 2.5
Construction Details
- Builder Name:
- D.R. Horton
Home Features & Finishes
- Garage/Parking:
- GarageAttached Garage
- Interior Features:
- Walk-In ClosetFoyerPantry
- Laundry facilities:
- Laundry Facilities On Upper LevelUtility/Laundry Room
- Property amenities:
- PatioPorch
- Rooms:
- KitchenNookPowder RoomOffice/StudyFamily RoomOpen Concept FloorplanPrimary Bedroom Upstairs

Considering this home?
Our expert will guide your tour, in-person or virtual
Need more information?
Text or call (888) 486-2818
Vista Meadows Community Details
Neighborhood Details
Fort Lupton, Colorado
Weld County 80621
Schools in Weld County School District RE-8
- Grades PK-PKPublic
little trappers preschool
2.2 mi200 south fulton avenue
GreatSchools’ Summary Rating calculation is based on 4 of the school’s themed ratings, including test scores, student/academic progress, college readiness, and equity. This information should only be used as a reference. NewHomesMate is not affiliated with GreatSchools and does not endorse or guarantee this information. Please reach out to schools directly to verify all information and enrollment eligibility. Data provided by GreatSchools.org © 2024
Average Home Price in 80621
Getting Around
Air Quality
Noise Level
92
50Calm100
A Soundscore™ rating is a number between 50 (very loud) and 100 (very quiet) that tells you how loud a location is due to environmental noise.
Taxes & HOA
- HOA fee:
- N/A
