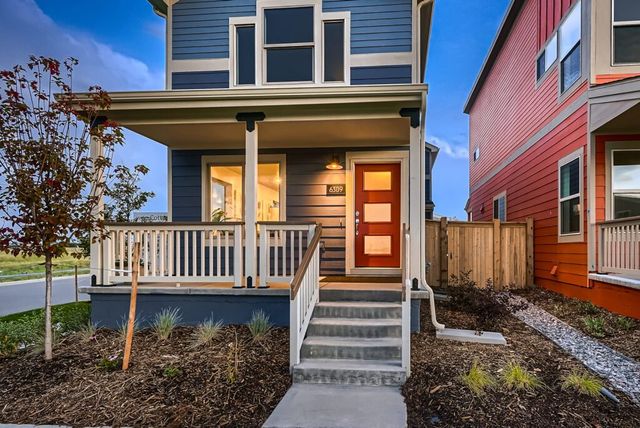
North End in Central Park
Community by Boulder Creek Brands LLC
This 2022 landmark of urban design from the acclaimed Vive collection by Infinity Homes, embodies a sophisticated modern artistry with its clean-lined, geometric silhouette, punctuated by an abundance of expansive windows that ensure a luminous interior. The grandeur of the two-story foyer unfolds marked by its commanding scale and refined modern aesthetic. Contemporary finishes and lighting amplify the soul of the home where illustrations of contrast like black clad doors and bright white walls add depth while white oak floors throughout all three levels introduce a warm organic element. Lustrous light radiates through two sliding walls of glass that open fully to extend the living space outward to an elevated lanai with a stone fireplace and timber ceiling. The chef’s kitchen offers the pinnacle of culinary technology with professional grade appliances, including a profound 60” Thermador gas range and built in full size refrigerator and freezer. Ebony flat-paneled cabinets, white subway tile and delicately veined white quartz counters exude modern sophistication. A grand center island with seating for six offers an inviting setting for social gatherings. The impressive linear fireplace in the great room creates a striking visual centerpiece. Twelve foot ceilings with windows stretching from floor to sky create a lofted ambiance within the primary suite while a relaxing central soaking tub and expansive glass-enclosed shower with dual heads in the primary bath envelop you in a true spa like experience. The fully finished basement is the ultimate entertainer's escape with an immersive media area and tastefully finished wet bar. Perched at the northernmost tip of Central Park across from a 16,000 acre wildlife expanse, this residence enjoys more privacy and access to nature than most in the neighborhood. Framed by the majestic Rocky Mountains in the distance, this sanctuary offers a tranquil reprieve presenting a soothing contrast to the dynamic rhythm of urban life.
Stapleton Neighborhood in Denver, Colorado
Denver County 80238
GreatSchools’ Summary Rating calculation is based on 4 of the school’s themed ratings, including test scores, student/academic progress, college readiness, and equity. This information should only be used as a reference. NewHomesMate is not affiliated with GreatSchools and does not endorse or guarantee this information. Please reach out to schools directly to verify all information and enrollment eligibility. Data provided by GreatSchools.org © 2024
1 bus, 0 rail, 0 other
The content relating to real estate for sale in this Web site comes in part from the Internet Data eXchange (“IDX”) program of METROLIST, INC., DBA RECOLORADO® Real estate listings held by brokers other than NewHomesMate LLC are marked with the IDX Logo. This information is being provided for the consumers’ personal, non-commercial use and may not be used for any other purpose. All information subject to change and should be independently verified. This publication is designed to provide information with regard to the subject matter covered. It is displayed with the understanding that the publisher and authors are not engaged in rendering real estate, legal, accounting, tax, or other professional services and that the publisher and authors are not offering such advice in this publication. If real estate, legal, or other expert assistance is required, the services of a competent, professional person should be sought. The information contained in this publication is subject to change without notice. METROLIST, INC., DBA RECOLORADO MAKES NO WARRANTY OF ANY KIND WITH REGARD TO THIS MATERIAL, INCLUDING, BUT NOT LIMITED TO, THE IMPLIED WARRANTIES OF MERCHANTABILITY AND FITNESS FOR A PARTICULAR PURPOSE. METROLIST, INC., DBA RECOLORADO SHALL NOT BE LIABLE FOR ERRORS CONTAINED HEREIN OR FOR ANY DAMAGES IN CONNECTION WITH THE FURNISHING, PERFORMANCE, OR USE OF THIS MATERIAL. PUBLISHER'S NOTICE: All real estate advertised herein is subject to the Federal Fair Housing Act and the Colorado Fair Housing Act, which Acts make it illegal to make or publish any advertisement that indicates any preference, limitation, or discrimination based on race, color, religion, sex, handicap, familial status, or national origin. METROLIST, INC., DBA RECOLORADO will not knowingly accept any advertising for real estate that is in violation of the law. All persons are hereby informed that all dwellings advertised are available on an equal opportunity basis.
Read MoreLast checked Nov 21, 4:00 pm
The 30-day coverage AQI: Moderate
Air quality is acceptable. However, there may be a risk for some people, particularly those who are unusually sensitive to air pollution.
Provided by AirNow
The 30-day average pollutant concentrations
| PM2.5 | 52 | Moderate |
| PM10 | 58 | Moderate |
| Ozone | 43 | Good |
Air quality is acceptable. However, there may be a risk for some people, particularly those who are unusually sensitive to air pollution.
Provided by AirNow

Community by Lennar

Community by Lennar

Community by Lennar