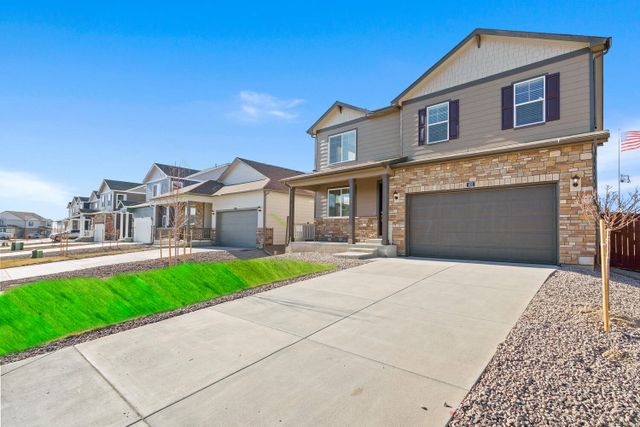
Ridge at Johnstown
Community by D.R. Horton
Discover the 4625 Antler Court Edmon floor plan with 4 bedrooms, 2.5 bathrooms, 3-car garage, and 1,844 sq. ft. Plus, a deck on the main floor and an unfinished garden-level basement. Enter into the living room with wide windows and second-floor stairs which flow easily into the plank flooring kitchen and dining area with pendant lights. The opened lifestyle-tailored kitchen is equipped with a dining nook, white cabinets with crown molding, quartz countertops, and Stainless-Steel Whirlpool appliances. Flowing from the kitchen is the dining nook, with access to the backyard and the great room. The upstairs of this home features four well sized bedrooms, a large laundry room and a huge secondary bathroom. The landing upstairs splits the upper level into two sections with the luxurious primary bedroom on one side and the secondary bedrooms on the other side, giving ample privacy. Ridge at Johnstown is a beautiful new home community that provides curb appeal that is sure to impress. From the distinctive exteriors that feature a variety of designs, 8’ craftsman-style entry doors, fiber cement lap siding, and architectural shingle roofing. Plus, the shingle roofing comes with a 10-year limited warranty. **Photos are not of the actual home and are for representation purposes only. Finishes and appliances may vary.
Johnstown, Colorado
Larimer County 80534
GreatSchools’ Summary Rating calculation is based on 4 of the school’s themed ratings, including test scores, student/academic progress, college readiness, and equity. This information should only be used as a reference. NewHomesMate is not affiliated with GreatSchools and does not endorse or guarantee this information. Please reach out to schools directly to verify all information and enrollment eligibility. Data provided by GreatSchools.org © 2024