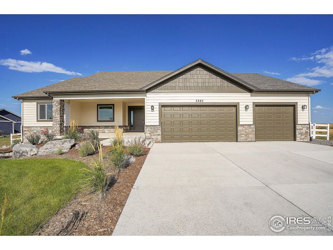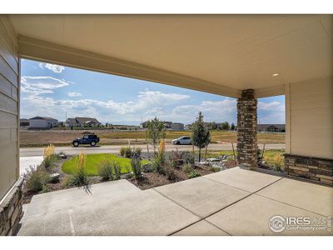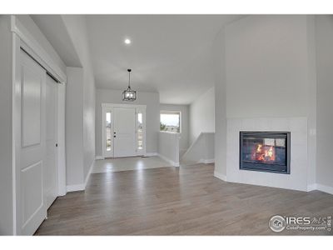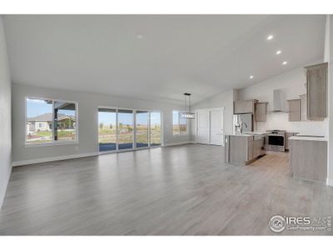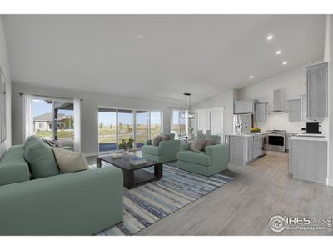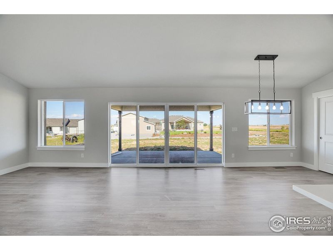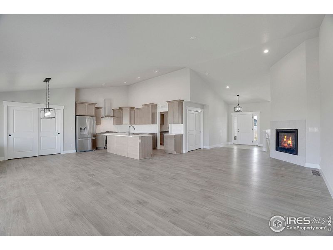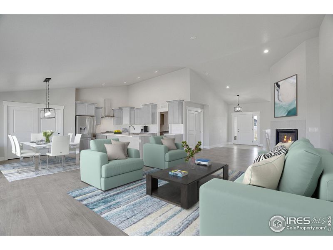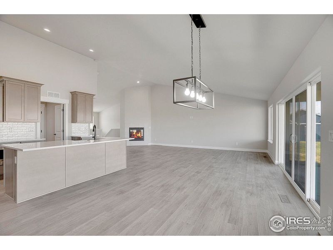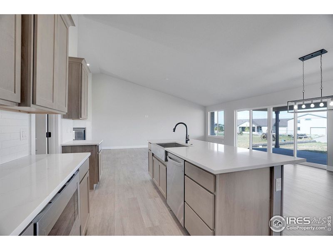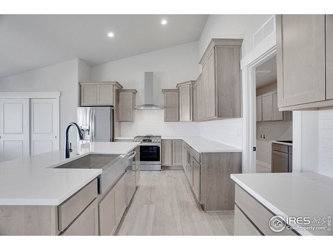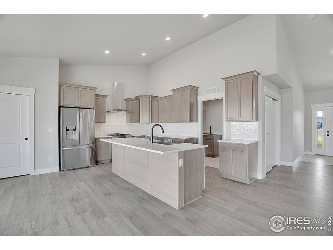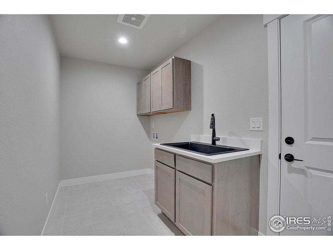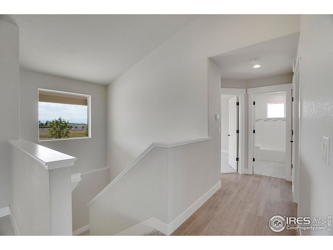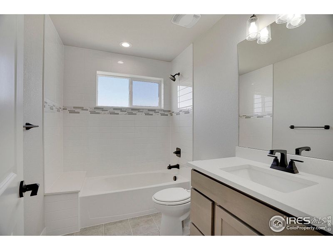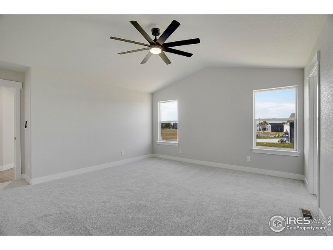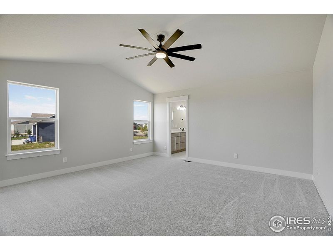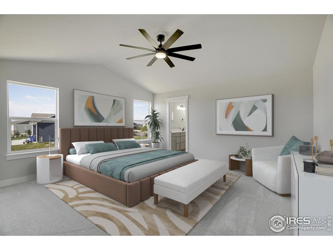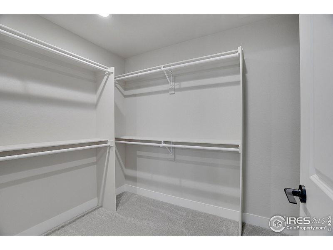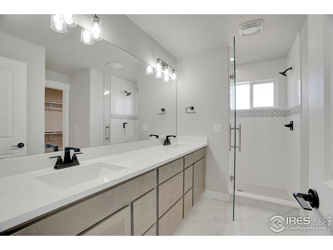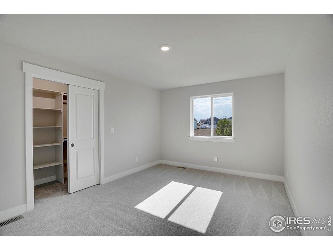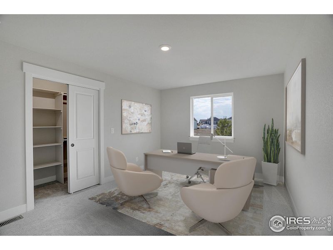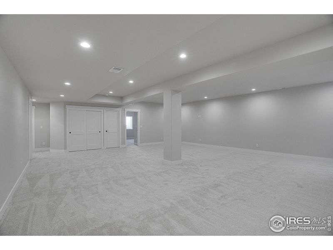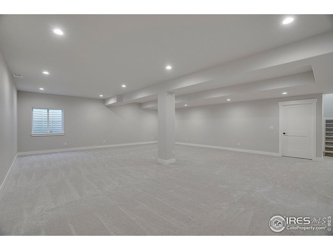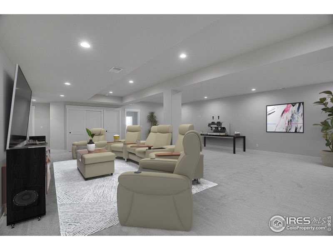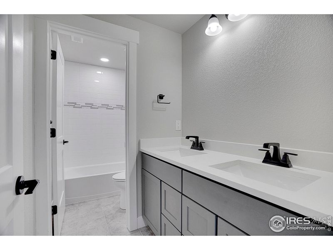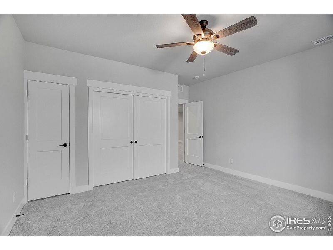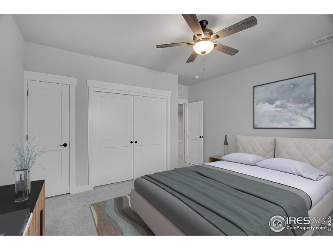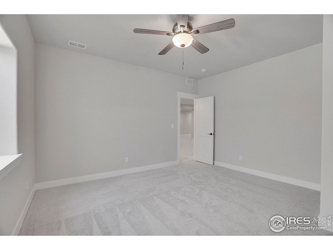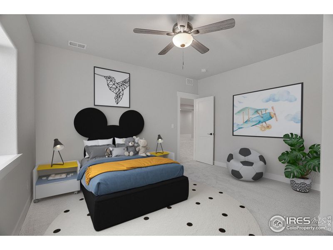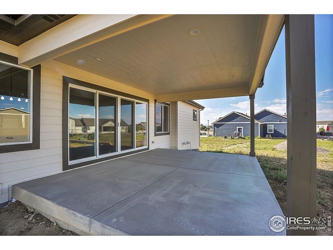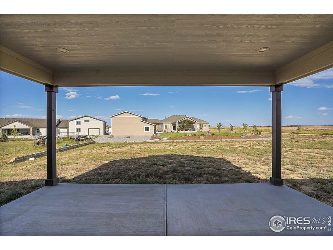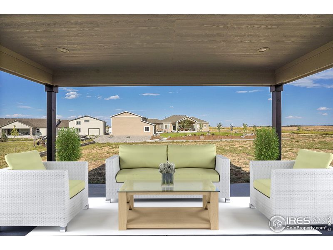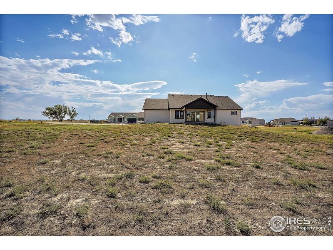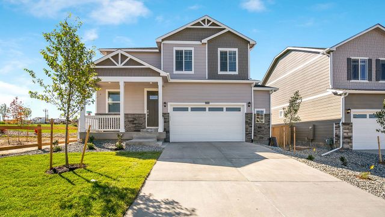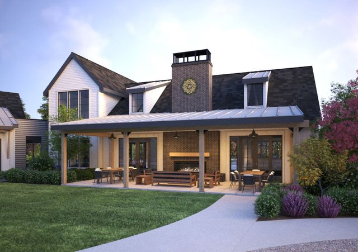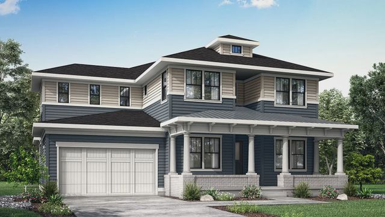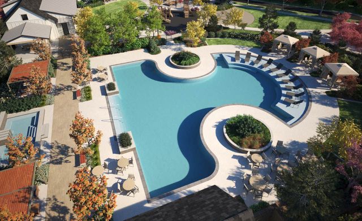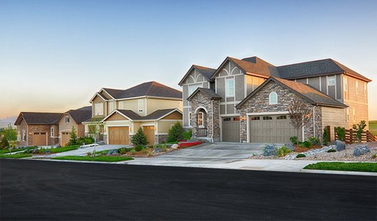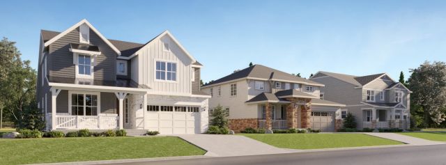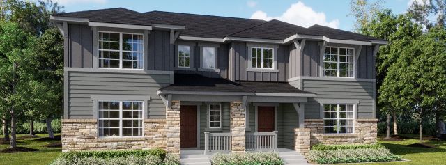Move-in Ready
$995,000
5283 Grey Falcon Rd, Dacono, CO 80514
4 bd · 2 ba · 1 story · 3,351 sqft
$995,000
Home Highlights
Garage
Attached Garage
Primary Bedroom Downstairs
Family Room
Patio
Primary Bedroom On Main
Carpet Flooring
Central Air
Dishwasher
Microwave Oven
Composition Roofing
Fireplace
Vinyl Flooring
Refrigerator
Home Description
GENEREROUS BUILDER LIST AND LOCK RATE BUYDOWN FOR 30 YEAR LOAN. Through Build & Lock , the builder, Tamrick Homes, is offering a lender incentive with CMG Home Loans. Terms apply, see disclosures for more information. This beautiful, newly constructed luxury country style 4-bedroom, 3-bath home offers 3,351 finished SqFt of living space, including a spacious 1,731 SqFt basement with room for storage. Situated on an oversized 0.68-acre lot, this single-story ranch is nestled in the sought-after Eagle Meadow Estates of Dacono. The property exudes charm with a spacious country front porch and a large back patio, perfect for enjoying Colorado's scenic outdoor living. 5 car double tandem garage. Less than 30 minutes to Boulder, Denver, and DIA. Close to shopping, dining, and entertainment options, including the Denver Premium Outlet Mall, Costco, and Scheels. Tamrick Homes, the builder is known for custom, high quality finishes and choosing top of the line appliances.
Home Details
*Pricing and availability are subject to change.- Garage spaces:
- 5
- Property status:
- Move-in Ready
- Lot size (acres):
- 0.68
- Size:
- 3,351 sqft
- Stories:
- 1
- Beds:
- 4
- Baths:
- 2
Construction Details
Home Features & Finishes
- Construction Materials:
- Wood Frame
- Cooling:
- Central Air
- Flooring:
- Vinyl FlooringCarpet Flooring
- Garage/Parking:
- GarageAttached Garage
- Kitchen:
- DishwasherMicrowave OvenRefrigeratorKitchen Island
- Laundry facilities:
- Laundry Facilities On Main Level
- Property amenities:
- BasementPatioFireplace
- Rooms:
- Primary Bedroom On MainFamily RoomPrimary Bedroom Downstairs

Considering this home?
Our expert will guide your tour, in-person or virtual
Need more information?
Text or call (888) 486-2818
Utility Information
- Heating:
- Forced Air Heating
- Utilities:
- Natural Gas Available
Neighborhood Details
Dacono, Colorado
Weld County 80514
Schools in Weld County School District RE-8
- Grades PK-PKPublic
little trappers preschool
9.9 mi200 south fulton avenue
GreatSchools’ Summary Rating calculation is based on 4 of the school’s themed ratings, including test scores, student/academic progress, college readiness, and equity. This information should only be used as a reference. NewHomesMate is not affiliated with GreatSchools and does not endorse or guarantee this information. Please reach out to schools directly to verify all information and enrollment eligibility. Data provided by GreatSchools.org © 2024
Average Home Price in 80514
Getting Around
Air Quality
Taxes & HOA
- Tax Year:
- 2023
- HOA fee:
- $420/annual
Estimated Monthly Payment
Recently Added Communities in this Area
Nearby Communities in Dacono
New Homes in Nearby Cities
More New Homes in Dacono, CO
Listed by Lisa Breternitz
MLS 1018163
MLS 1018163
Information source: Information and Real Estate Services, LLC. Provided for limited non-commercial use only under IRES Rules © Copyright IRES. Listing information is provided exclusively for consumers' personal, non-commercial use and may not be used for any purpose other than to identify prospective properties consumers may be interested in purchasing. Information deemed reliable but not guaranteed by the MLS. Compensation information displayed on listing details is only applicable to other participants and subscribers of the source MLS.
Read MoreLast checked Nov 26, 12:00 pm
