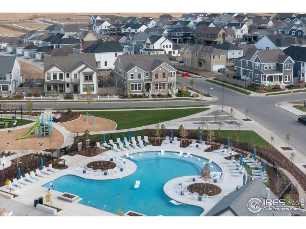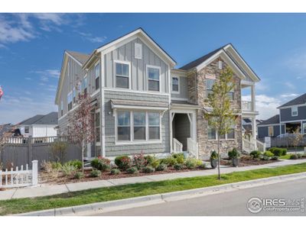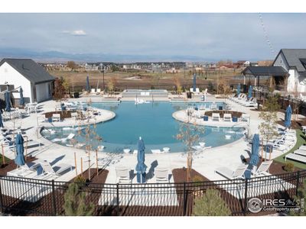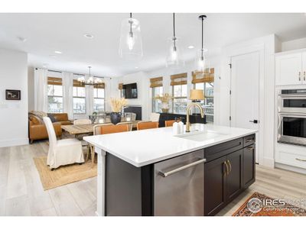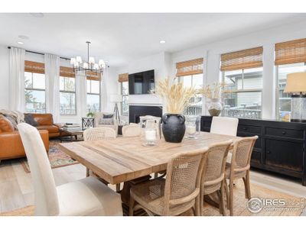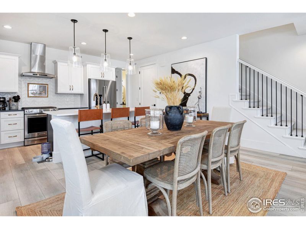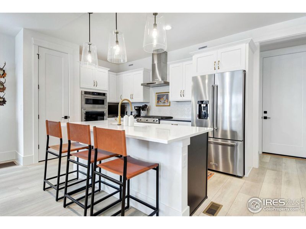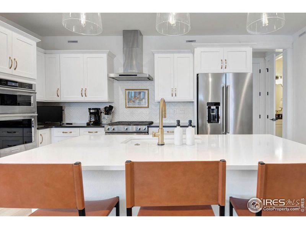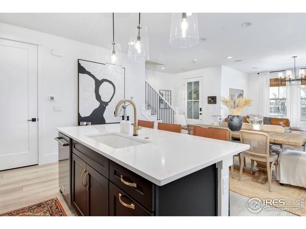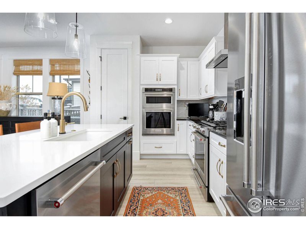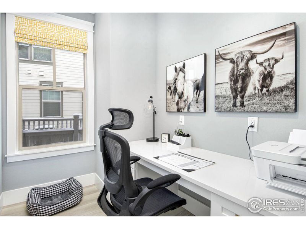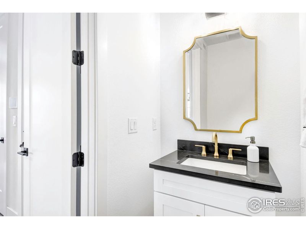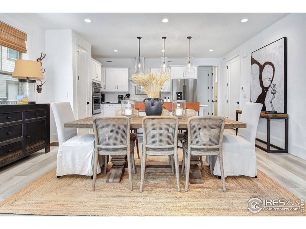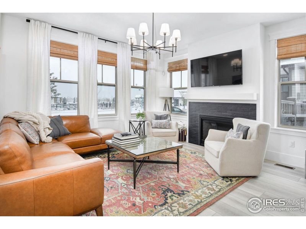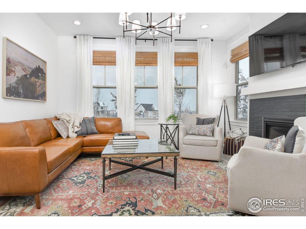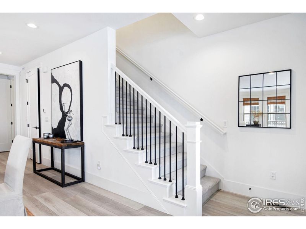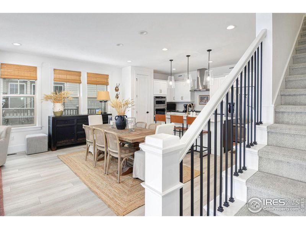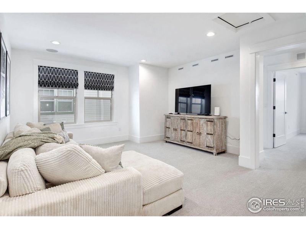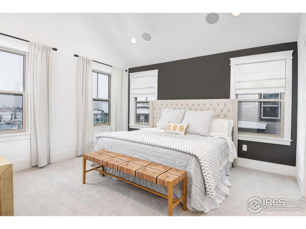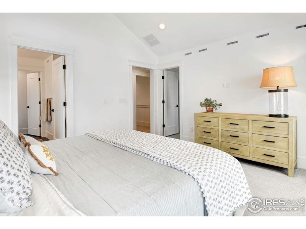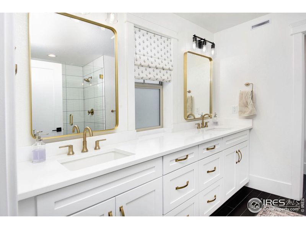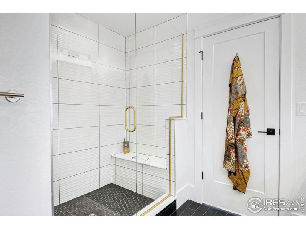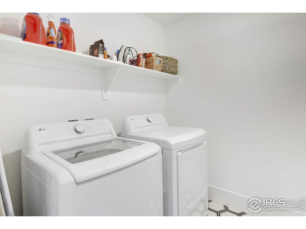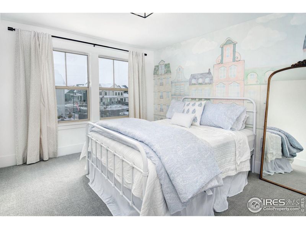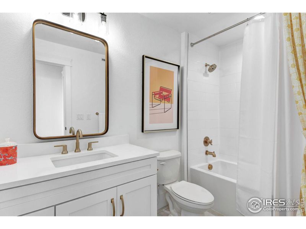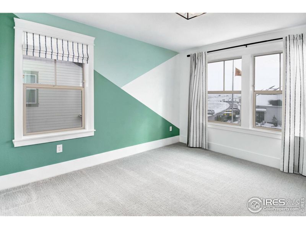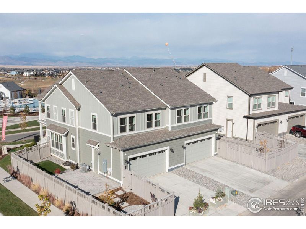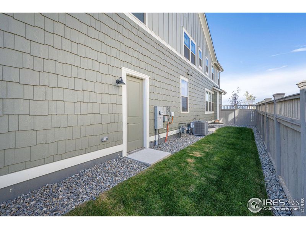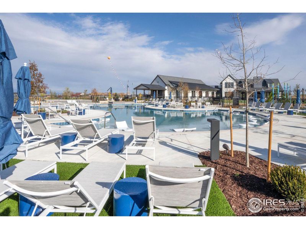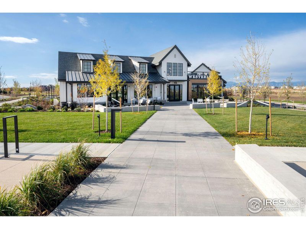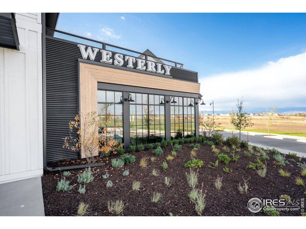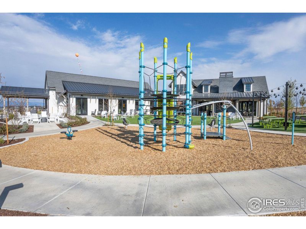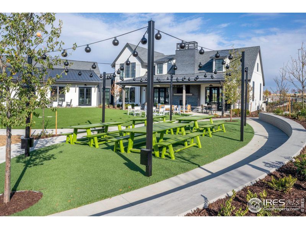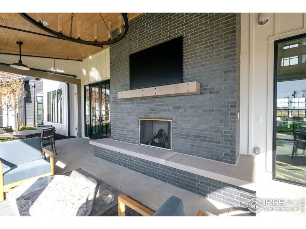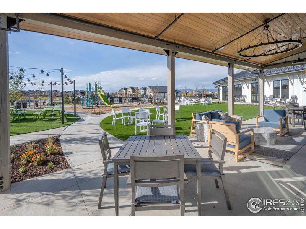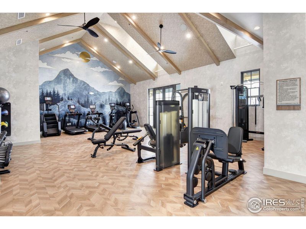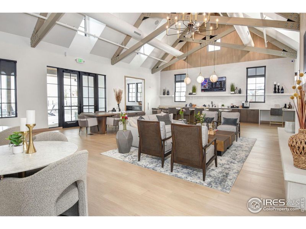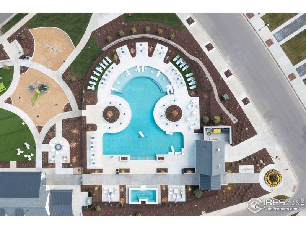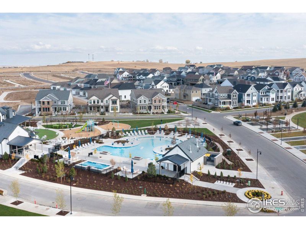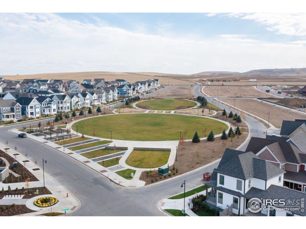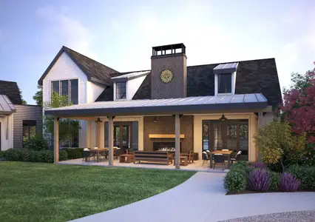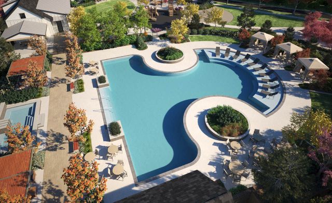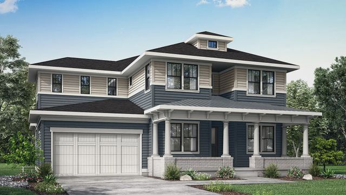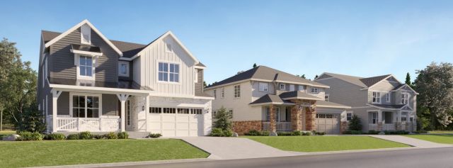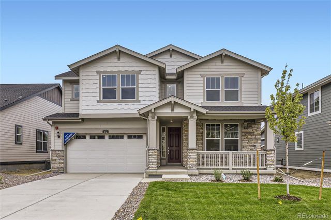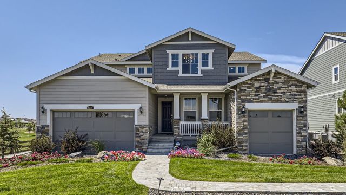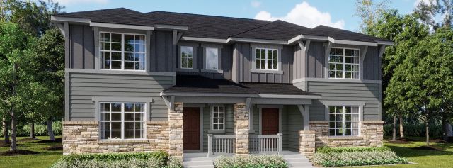Move-in Ready
Flex cash
$725,000
Villa Series Magnolia Plan
3 bd · 2.5 ba · 2 stories · 2,069 sqft
Flex cash
$725,000
Home Highlights
Garage
Attached Garage
Walk-In Closet
Carpet Flooring
Central Air
Dishwasher
Microwave Oven
Composition Roofing
Disposal
Office/Study
Fireplace
Kitchen
Vinyl Flooring
Electricity Available
Refrigerator
Home Description
Previous Model Home with all the bells and whistles!! This paired villa by SLC Homes has views of the Mountains looking over the Westerly Waypoint, a state-of-the-art resort style amenity center. Situated just steps away from this lifestyle epicenter, you will have immediate access to the pool and spa, park, fitness center, outdoor communal living space, and retail. Inside your home, you will have 2,054 square feet of living space outfitted with the highest-level interior design package the builder offered. This high-quality craftsman home includes cased windows, a full-tile kitchen backsplash, under- and upper-cabinet lighting, a home office, quartz countertops, and smart- and healthy-home devices. Upstairs has 3 bedrooms and a loft area, primary has a beautifully appointed bathroom and breathtaking mountain views. Unfinished basement is ready for you to finish off as you desire or leave as extra storage. Attached 2 car garage with high ceilings for ultimate convenience. Now is the time to own your dream home on one of the few lots next to The Westerly Waypoint and enjoy every detail your home and neighborhood offers.
Home Details
*Pricing and availability are subject to change.- Garage spaces:
- 2
- Property status:
- Move-in Ready
- Lot size (acres):
- 0.07
- Size:
- 2,069 sqft
- Stories:
- 2
- Beds:
- 3
- Baths:
- 2.5
- Fence:
- Wood Fence
- Facing direction:
- West
Construction Details
- Builder Name:
- SLC Homes
- Completion Date:
- July, 2024
- Year Built:
- 2023
- Roof:
- Composition Roofing
Home Features & Finishes
- Appliances:
- Sprinkler System
- Construction Materials:
- Wood Frame
- Cooling:
- Central Air
- Flooring:
- Vinyl FlooringCarpet Flooring
- Garage/Parking:
- GarageAttached Garage
- Interior Features:
- Walk-In ClosetPantryLoftWindow Coverings
- Kitchen:
- DishwasherMicrowave OvenOvenRefrigeratorDisposalGas CooktopSelf Cleaning OvenKitchen IslandGas OvenDouble Oven
- Laundry facilities:
- DryerWasher
- Lighting:
- Exterior Lighting
- Property amenities:
- BasementFireplace
- Rooms:
- KitchenOffice/StudyOpen Concept Floorplan

Considering this home?
Our expert will guide your tour, in-person or virtual
Need more information?
Text or call (888) 486-2818
Utility Information
- Heating:
- Forced Air Heating
- Utilities:
- Electricity Available, Natural Gas Available, High Speed Internet Access
Westerly Community Details
Community Amenities
- Playground
- Fitness Center/Exercise Area
- Club House
- Tennis Courts
- Community Pool
- Park Nearby
- Amenity Center
- Community Hot Tub
- Greenbelt View
- Mountain(s) View
- Walking, Jogging, Hike Or Bike Trails
- Gathering Space
- Pickleball Court
- Recreational Facilities
- Master Planned
Neighborhood Details
Erie, Colorado
Weld County 80516
Schools in St. Vrain Valley School District RE 1J
- Grades PK-05Public
highlands elementary school
1.0 mi475 highlands circle
GreatSchools’ Summary Rating calculation is based on 4 of the school’s themed ratings, including test scores, student/academic progress, college readiness, and equity. This information should only be used as a reference. NewHomesMate is not affiliated with GreatSchools and does not endorse or guarantee this information. Please reach out to schools directly to verify all information and enrollment eligibility. Data provided by GreatSchools.org © 2024
Average Home Price in 80516
Getting Around
Air Quality
Noise Level
83
50Calm100
A Soundscore™ rating is a number between 50 (very loud) and 100 (very quiet) that tells you how loud a location is due to environmental noise.
Taxes & HOA
- Tax Year:
- 2023
- Tax Rate:
- 1.2%
- HOA fee:
- $78/monthly
- HOA fee requirement:
- Mandatory
- HOA fee includes:
- Trash
Estimated Monthly Payment
Recently Added Communities in this Area
Nearby Communities in Erie
New Homes in Nearby Cities
More New Homes in Erie, CO
Listed by Hawk Vanek
MLS 1022018
MLS 1022018
Information source: Information and Real Estate Services, LLC. Provided for limited non-commercial use only under IRES Rules © Copyright IRES. Listing information is provided exclusively for consumers' personal, non-commercial use and may not be used for any purpose other than to identify prospective properties consumers may be interested in purchasing. Information deemed reliable but not guaranteed by the MLS. Compensation information displayed on listing details is only applicable to other participants and subscribers of the source MLS.
Read MoreLast checked Nov 26, 12:00 pm
