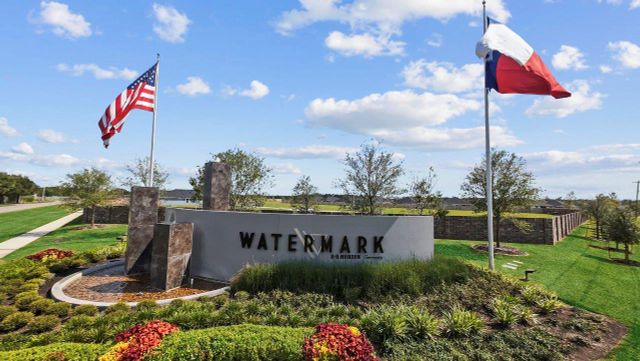
Watermark
Community by D.R. Horton
It is our pleasure to welcome you to the Cali/X40I floor plan, in our Watermark community! This is a single-story house that includes four bedrooms, two bathrooms, and two-car garage. This house spans 1,788 square feet and will be a lovely home for you and your family! As you enter the home, you become aware of the two secondary bedrooms and the secondary bathroom near the foyer. The two secondary bedrooms each have carpet flooring, a tall closet, and a bright window that illuminates the rooms. In between the two bedrooms is the secondary bathroom, complete with vinyl floors, a linen nook, and a tub/shower combo. Continuing through the home, you will find the utility room and third secondary bedroom on the other side of the foyer. The utility room has vinyl flooring and space for storage while the third secondary bedroom is complete with carpet flooring, a bright window, and a tall closet. This secondary bedroom can serve as an office, movie room, or playroom instead of a bedroom if desired. Venturing forward, you arrive in the dining room, family room, and L-shaped kitchen. This is an open concept living and dining space, making hosting celebrations for family and friends a breeze. The vinyl floors and bright windows make this area of the house glow, giving the space a comforting and inviting air. The kitchen is furnished with stainless-steel appliances, a kitchen island, and a tall pantry. The primary bedroom can be accessed via the family room. This bedroom has carpet flooring and two large windows that open to the back of the home, allowing the space to be flooded with sunlight. The primary bedroom leads into the primary bathroom, which is complete with vinyl flooring, a linen nook, a double sink, a standing shower, and a separated toilet room. The primary bathroom leads to the walk-in closet, which has carpet flooring and space for storage. Exiting the home through the back patio, which is equipped with overhead lights and a place to relax, you can enjoy the great outdoors from the comfort of your spacious backyard! You will love this home and the comfort it provides! Call for a tour today!
Alvin, Texas
77511
GreatSchools’ Summary Rating calculation is based on 4 of the school’s themed ratings, including test scores, student/academic progress, college readiness, and equity. This information should only be used as a reference. NewHomesMate is not affiliated with GreatSchools and does not endorse or guarantee this information. Please reach out to schools directly to verify all information and enrollment eligibility. Data provided by GreatSchools.org © 2024
A Soundscore™ rating is a number between 50 (very loud) and 100 (very quiet) that tells you how loud a location is due to environmental noise.
The 30-day coverage AQI: Moderate
Air quality is acceptable. However, there may be a risk for some people, particularly those who are unusually sensitive to air pollution.
Provided by AirNow
The 30-day average pollutant concentrations
| PM2.5 | 58 | Moderate |
| Ozone | 97 | Moderate |
Air quality is acceptable. However, there may be a risk for some people, particularly those who are unusually sensitive to air pollution.
Provided by AirNow