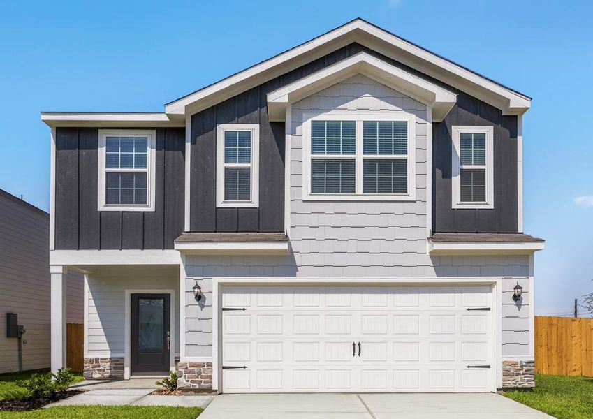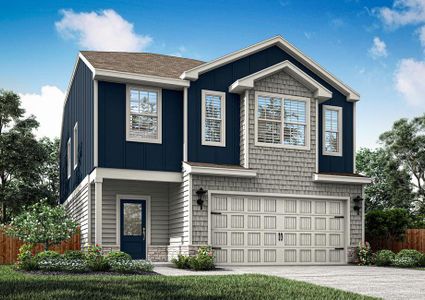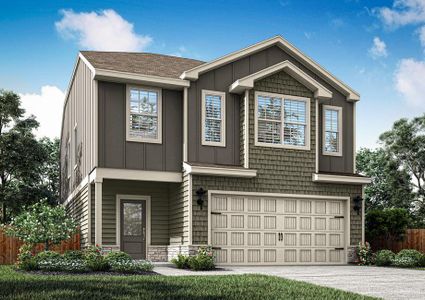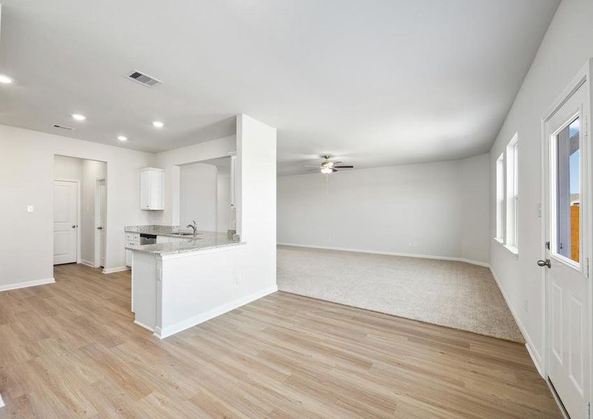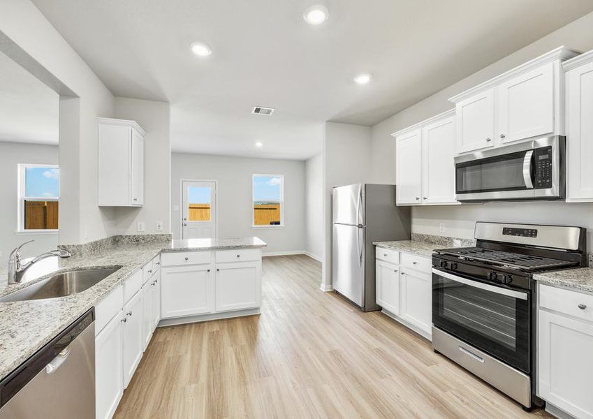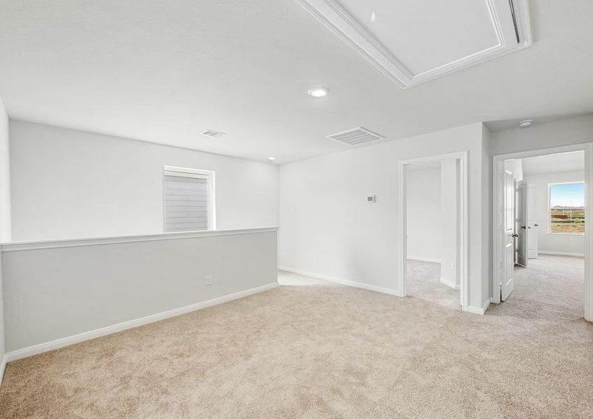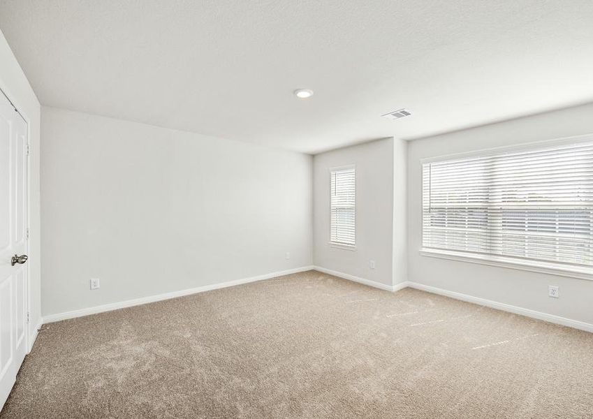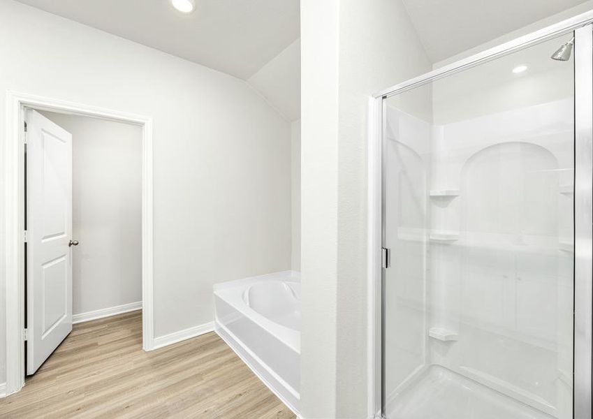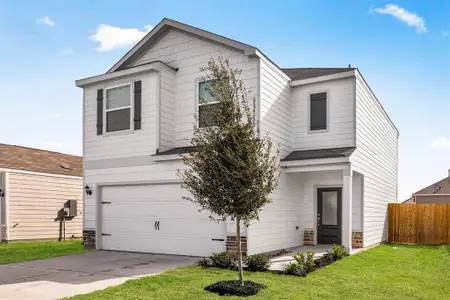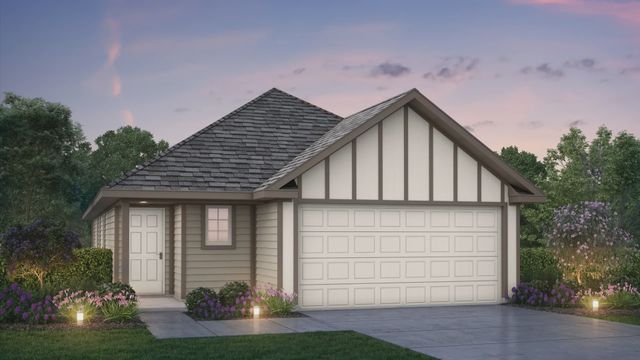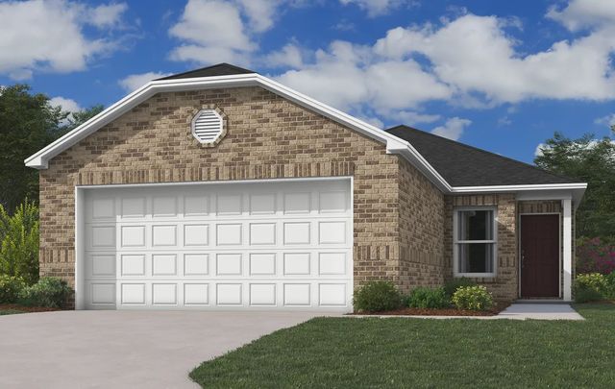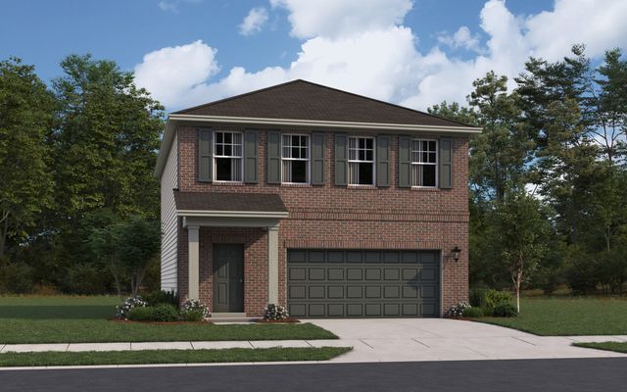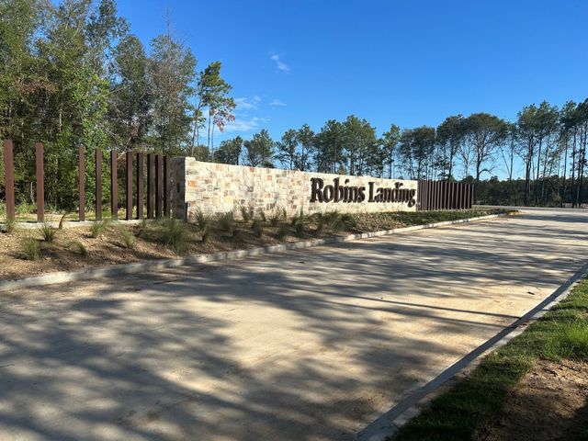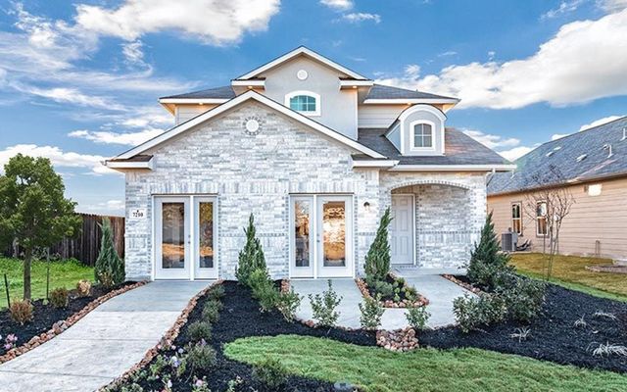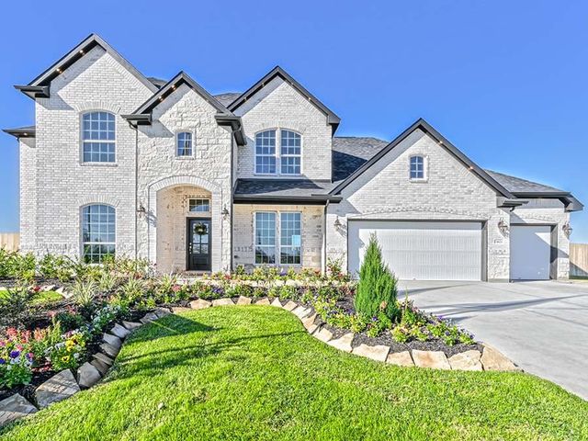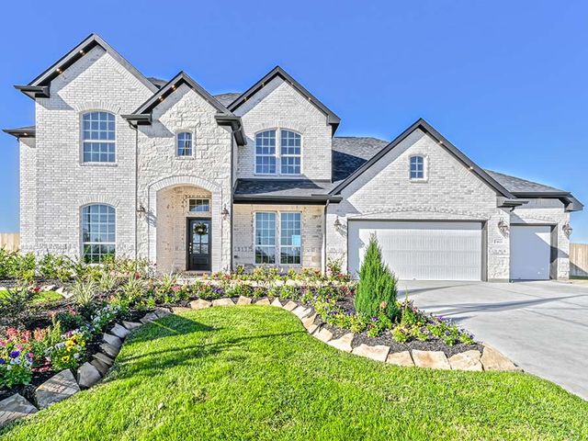Floor Plan
Reduced prices
from $320,900
Osage, 8003 Alpine Bearberry Drive, Houston, TX 77016
4 bd · 2.5 ba · 2 stories · 2,316 sqft
Reduced prices
from $320,900
Home Highlights
Garage
Attached Garage
Walk-In Closet
Utility/Laundry Room
Dining Room
Family Room
Porch
Patio
Kitchen
Game Room
Primary Bedroom Upstairs
Playground
Plan Description
The Osage by LGI Homes is a beautiful two-story home featuring four bedrooms and two and a half baths, a spacious family room and an upstairs game room. Loaded with curb appeal, this home offers a welcoming covered entryway, front yard landscaping and a fully fenced back yard. Equipped with the CompleteHome™ package, the Osage offers luxurious extras throughout, including a full suite of stainless-steel kitchen appliances, granite countertops, a Wi-Fi-enabled automatic garage door opener, programmable thermostat and more. The spacious master bedroom is located upstairs and boasts an incredible en-suite bathroom that includes a large vanity, soaking tub, step in shower and a private toilet room. Floor Plan Features:
- Chef-ready kitchen
- Granite countertops
- Upstairs game room
- Huge entertaining area
- Luxurious master suite
- Abundant storage space Hosting Made Easy Gathering family and friends at home will be a true pleasure in the formal dining area, huge kitchen with sprawling breakfast bar and gorgeous family room. The kitchen is the perfect setting for a potluck or party with the expansive counter space. For a more casual setting, move the festivities outside onto your extended back patio overlooking the spacious, fenced back yard. Luxurious Master Retreat Comfort and relaxation await in the private owner’s suite of the Osage. Two windows in the expansive bedroom offer views of the backyard and keep things bright during the day. Escape to your own private oasis in the inviting master bathroom. Soak in the tub or rejuvenate in the glass-enclosed shower. A large vanity, linen closet and a huge walk-in closet keep clutter out of sight, so you can start and end your day in a beautiful way. Unbelievable Upgrades Included The Osage at Wayside Village comes equipped with a host of upgrades included in CompleteHome™ package by LGI Homes. Designer light fixtures, flush mount ENERGY STAR LED lights, a Wi-Fi-enabled garage door opener, programmable thermostat and professional front yard landscaping are just a few of the upgrades you get at no additional cost! You will also have peace of mind knowing this home includes a structural warranty.
Plan Details
*Pricing and availability are subject to change.- Name:
- Osage
- Garage spaces:
- 2
- Property status:
- Floor Plan
- Size:
- 2,316 sqft
- Stories:
- 2
- Beds:
- 4
- Baths:
- 2.5
Construction Details
- Builder Name:
- LGI Homes
Home Features & Finishes
- Garage/Parking:
- GarageAttached Garage
- Interior Features:
- Walk-In ClosetStorage
- Kitchen:
- Kitchen Countertop
- Laundry facilities:
- Utility/Laundry Room
- Property amenities:
- PatioPorch
- Rooms:
- KitchenGame RoomDining RoomFamily RoomPrimary Bedroom Upstairs

Considering this home?
Our expert will guide your tour, in-person or virtual
Need more information?
Text or call (888) 486-2818
Wayside Village Community Details
Community Amenities
- Dining Nearby
- Playground
- Walking, Jogging, Hike Or Bike Trails
- Shopping Nearby
Neighborhood Details
Houston, Texas
Harris County 77016
Schools in Houston Independent School District
GreatSchools’ Summary Rating calculation is based on 4 of the school’s themed ratings, including test scores, student/academic progress, college readiness, and equity. This information should only be used as a reference. NewHomesMate is not affiliated with GreatSchools and does not endorse or guarantee this information. Please reach out to schools directly to verify all information and enrollment eligibility. Data provided by GreatSchools.org © 2024
Average Home Price in 77016
Getting Around
2 nearby routes:
2 bus, 0 rail, 0 other
Air Quality
Taxes & HOA
- Tax Year:
- 2024
- Tax Rate:
- 2.81%
- HOA fee:
- $432/annual
- HOA fee requirement:
- Mandatory
