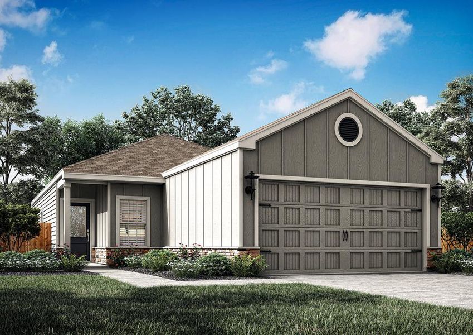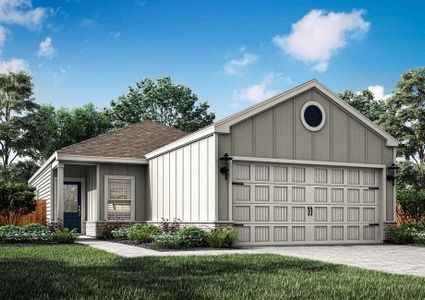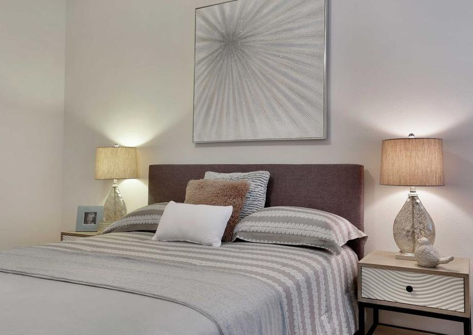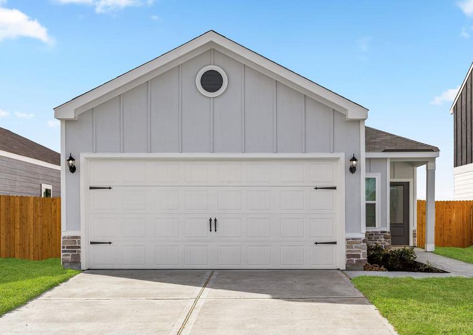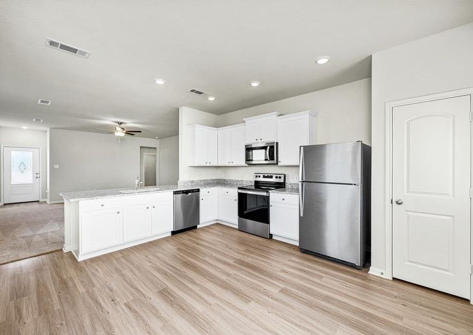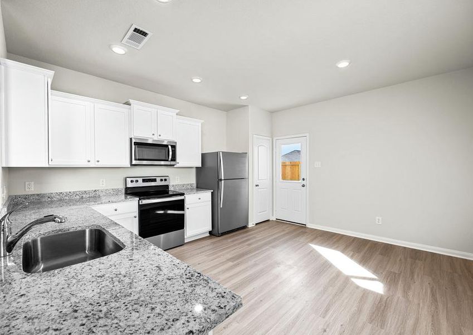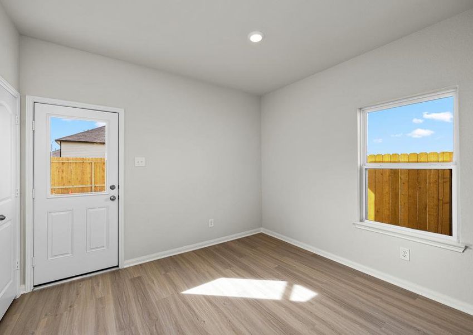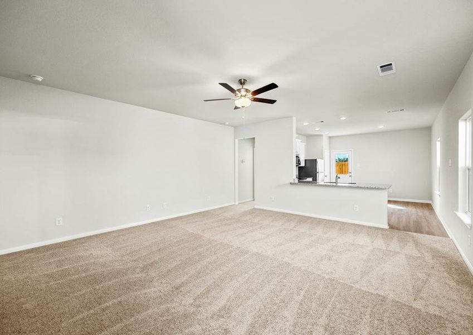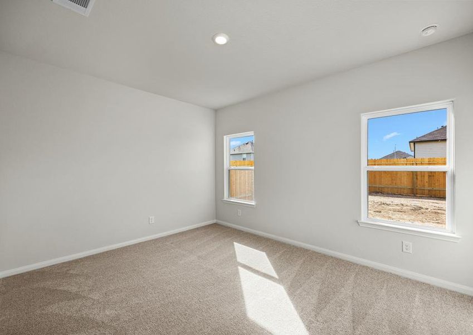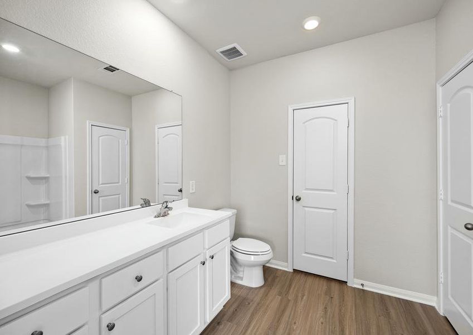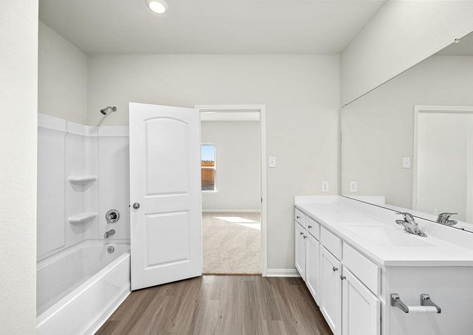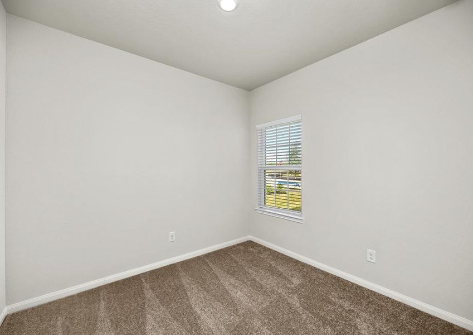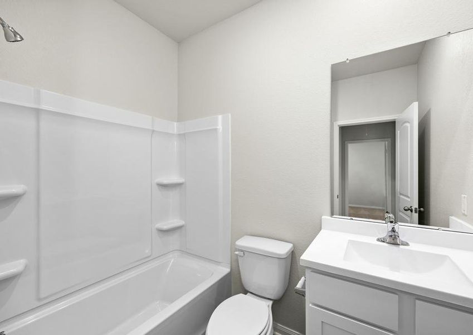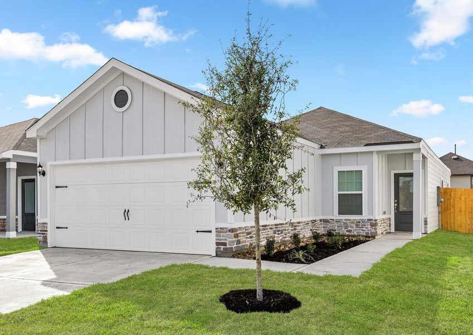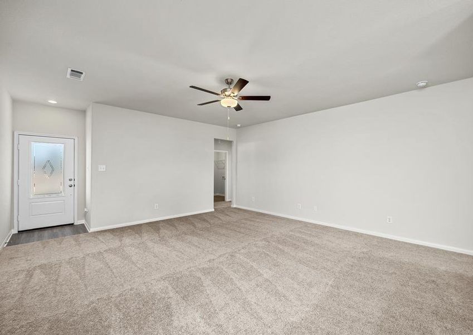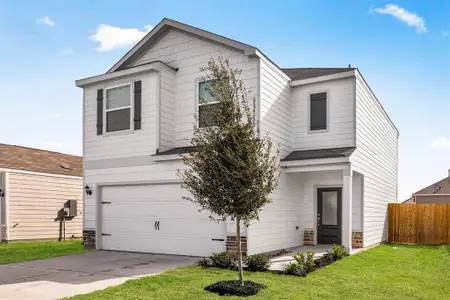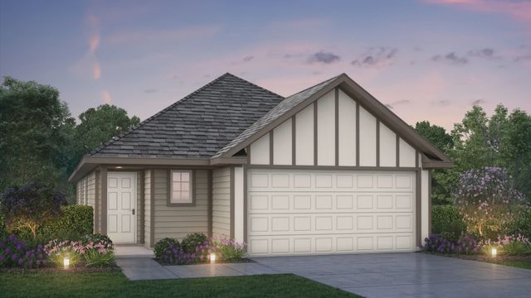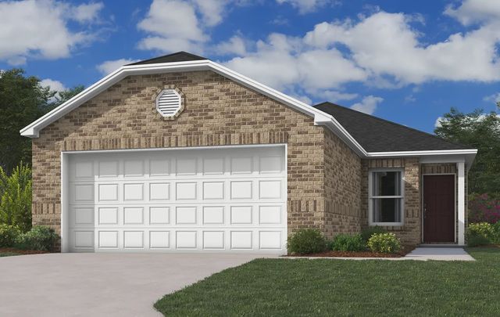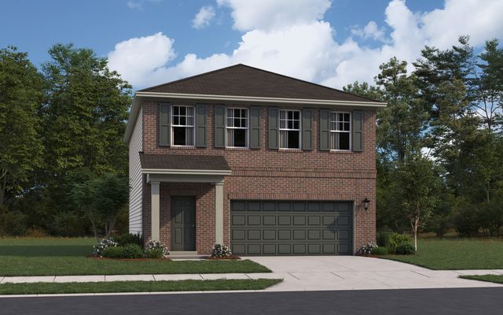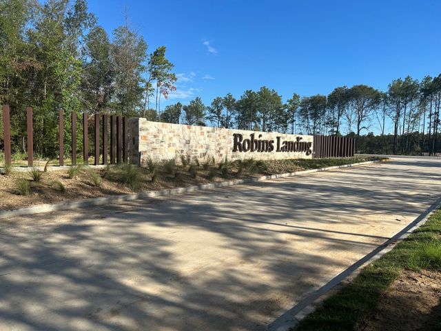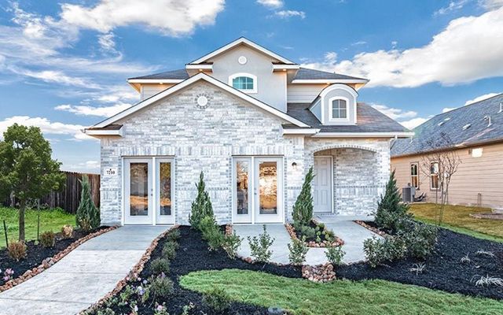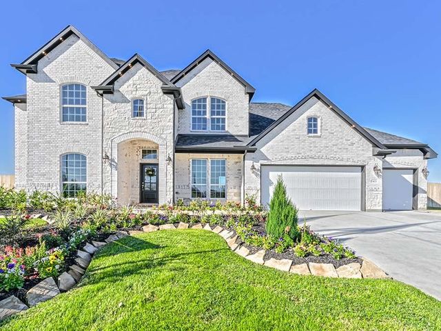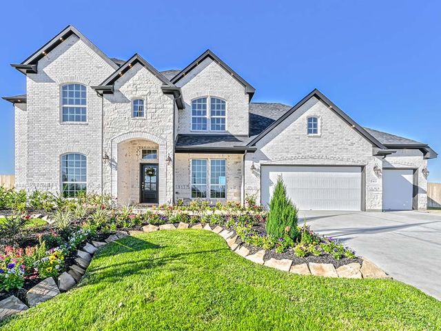Floor Plan
Reduced prices
from $260,900
Pecan, 8003 Alpine Bearberry Drive, Houston, TX 77016
3 bd · 2 ba · 1 story · 1,260 sqft
Reduced prices
from $260,900
Home Highlights
Garage
Attached Garage
Walk-In Closet
Primary Bedroom Downstairs
Utility/Laundry Room
Dining Room
Family Room
Porch
Patio
Primary Bedroom On Main
Kitchen
Playground
Plan Description
Style meets functionality in the Pecan plan from LGI Homes. From the moment you step into this home, the open and spacious layout of this single-story home invites you to relax and unwind. The dining area sets the stage for engaging conversation over meals, while the open kitchen and family room are perfect for hosting larger groups. The oversized back patio extends the entertaining space outdoors. With a large master suite and two additional bedrooms and a second full bathroom, the Pecan home provides a restful retreat for homeowners. The Pecan comes equipped with an array of designer extras, including a full suite of energy-efficient appliances, granite countertops an attached two-car garage. In addition, this gorgeous home features a fully fenced back yard, a covered front entryway and front yard landscaping. Floor Plan Features:
- Chef-ready kitchen
- Spacious family room
- Granite countertops
- Huge entertaining area
- Luxurious master suite
- Abundant storage space Now Serving: Style The open-concept Pecan provides the perfect space for hosting family and friends. Everyone will want to spend time in the beautiful and spacious kitchen of the Pecan. Meal prep is a breeze with energy-efficient Whirlpool® appliances and polished granite countertops. High-grade wood cabinets provide the storage you need to keep everything organized and close at hand. A breakfast bar connects the kitchen to the sprawling family room, featuring a ceiling fan and access to the back yard. This room is large enough to accommodate a large sectional sofa, coffee and end tables, plus a huge TV and entertainment unit. Relaxing Master Retreat Everything’s better after a good night’s sleep and the master suite in the Pecan was designed with your total relaxation in mind. This gorgeous suite showcases a spacious attached bathroom with a soaking tub/shower combo, large vanity and huge walk-in closet. The spacious master bedroom will accommodate a suite of oversized furniture and as a bonus, this room offers lovely views into the backyard which will help keep it light and airy. Move-in Ready With Upgraded Features The Pecan floor plan at Wayside Village will surpass expectations with a host of impressive interior upgrades, energy-efficiency and incredible value at no extra cost. Cutting-edge kitchen appliances, granite countertops, 36" upper cabinets with crown molding are only a few upgrades that make this home's kitchen complete. Outside of the kitchen, programmable thermostats, designer coach lighting, high-end door hardware and Moen® faucets start the list of features included at no extra cost and further compliment the design and the overall value of this newly constructed home!
Plan Details
*Pricing and availability are subject to change.- Name:
- Pecan
- Garage spaces:
- 2
- Property status:
- Floor Plan
- Size:
- 1,260 sqft
- Stories:
- 1
- Beds:
- 3
- Baths:
- 2
Construction Details
- Builder Name:
- LGI Homes
Home Features & Finishes
- Garage/Parking:
- GarageAttached Garage
- Interior Features:
- Walk-In ClosetStorage
- Kitchen:
- Kitchen Countertop
- Laundry facilities:
- Utility/Laundry Room
- Property amenities:
- PatioPorch
- Rooms:
- Primary Bedroom On MainKitchenDining RoomFamily RoomPrimary Bedroom Downstairs

Considering this home?
Our expert will guide your tour, in-person or virtual
Need more information?
Text or call (888) 486-2818
Wayside Village Community Details
Community Amenities
- Dining Nearby
- Playground
- Walking, Jogging, Hike Or Bike Trails
- Shopping Nearby
Neighborhood Details
Houston, Texas
Harris County 77016
Schools in Houston Independent School District
GreatSchools’ Summary Rating calculation is based on 4 of the school’s themed ratings, including test scores, student/academic progress, college readiness, and equity. This information should only be used as a reference. NewHomesMate is not affiliated with GreatSchools and does not endorse or guarantee this information. Please reach out to schools directly to verify all information and enrollment eligibility. Data provided by GreatSchools.org © 2024
Average Home Price in 77016
Getting Around
2 nearby routes:
2 bus, 0 rail, 0 other
Air Quality
Taxes & HOA
- Tax Year:
- 2024
- Tax Rate:
- 2.81%
- HOA fee:
- $432/annual
- HOA fee requirement:
- Mandatory
