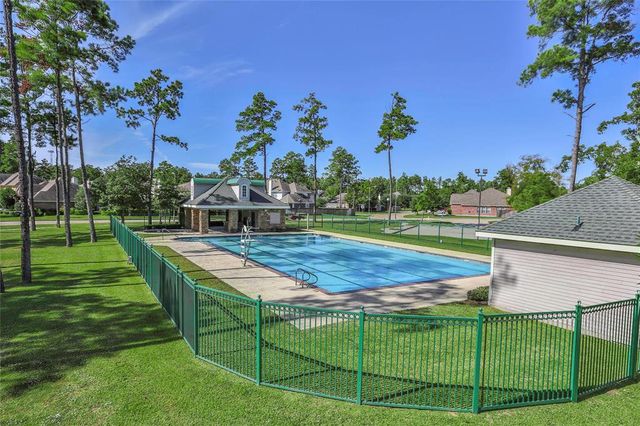
Bradbury Forest
Community by Long Lake Ltd.
The RC Mitchell plan is a charming and visually appealing home design, showcasing a number of attractive features that make it a desirable living space. This home features an open floor plan with 3 bedrooms, 2 bathrooms, a spacious master suite, a stunning kitchen fully equipped with energy-efficient appliances, generous counter space, and roomy pantry! The open floor plan layout creates a sense of space and interconnectedness between different areas of the home. Learn more about this home today!
Spring, Texas
Harris County 77373
GreatSchools’ Summary Rating calculation is based on 4 of the school’s themed ratings, including test scores, student/academic progress, college readiness, and equity. This information should only be used as a reference. NewHomesMate is not affiliated with GreatSchools and does not endorse or guarantee this information. Please reach out to schools directly to verify all information and enrollment eligibility. Data provided by GreatSchools.org © 2024
A Soundscore™ rating is a number between 50 (very loud) and 100 (very quiet) that tells you how loud a location is due to environmental noise.
The 30-day coverage AQI: Moderate
Air quality is acceptable. However, there may be a risk for some people, particularly those who are unusually sensitive to air pollution.
Provided by AirNow
The 30-day average pollutant concentrations
| PM2.5 | 58 | Moderate |
| Ozone | 97 | Moderate |
Air quality is acceptable. However, there may be a risk for some people, particularly those who are unusually sensitive to air pollution.
Provided by AirNow

Community by Beazer Homes

Community by David Weekley Homes