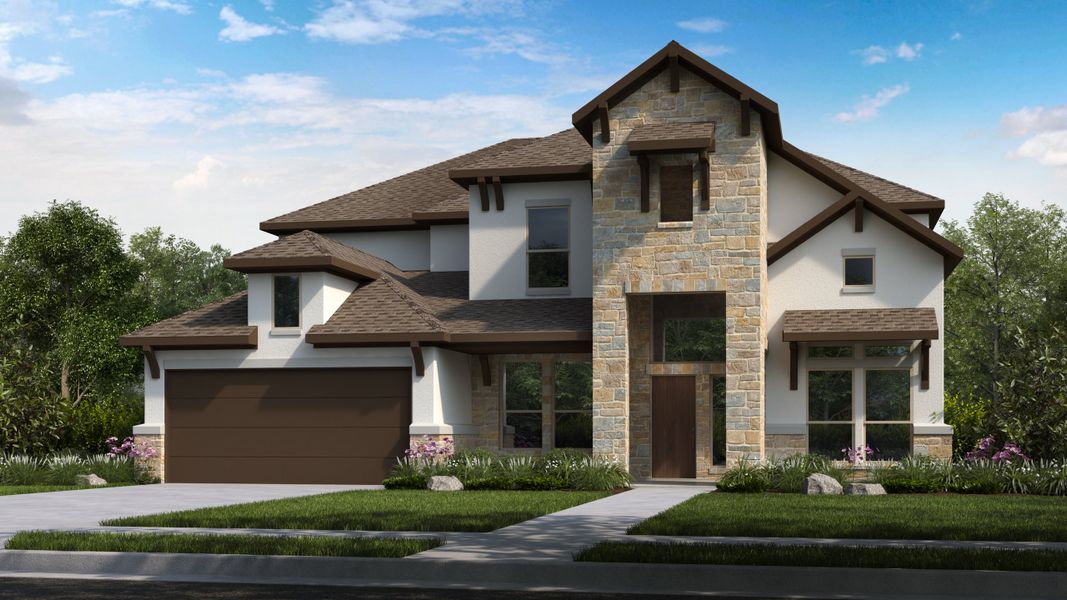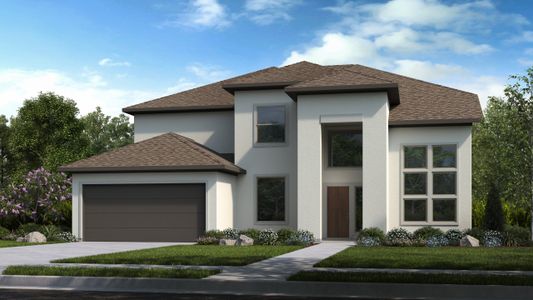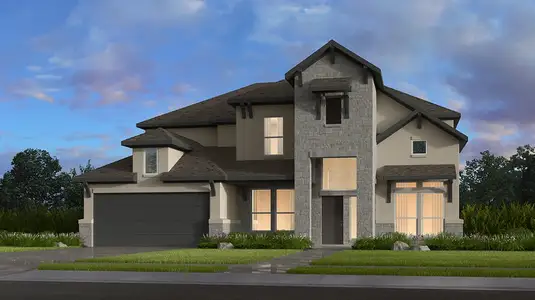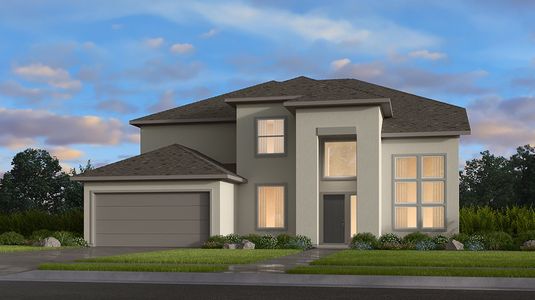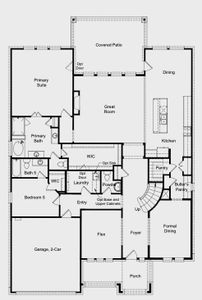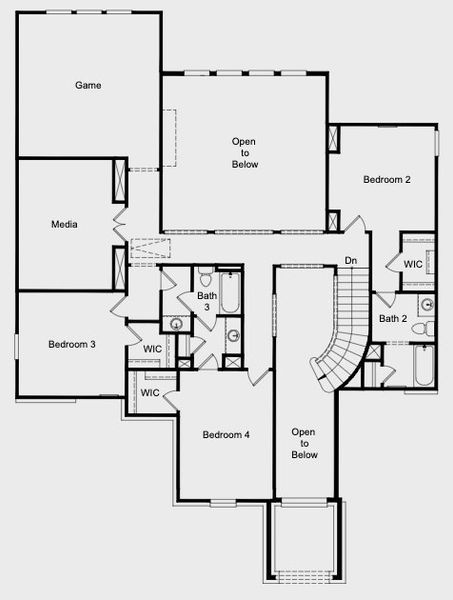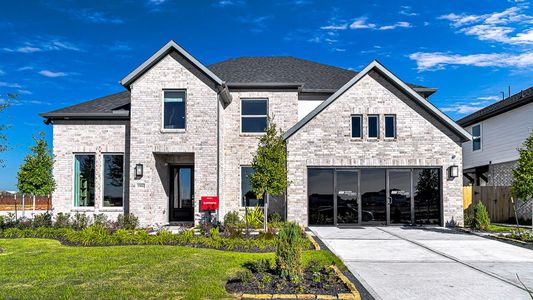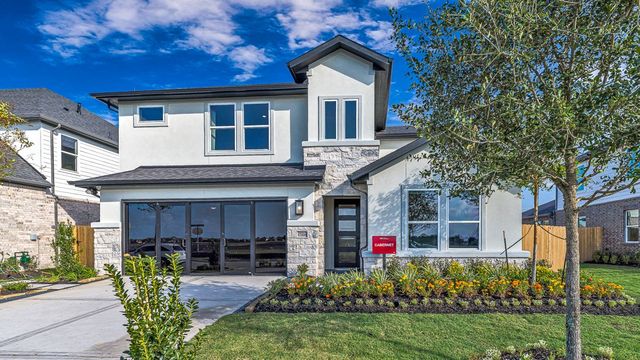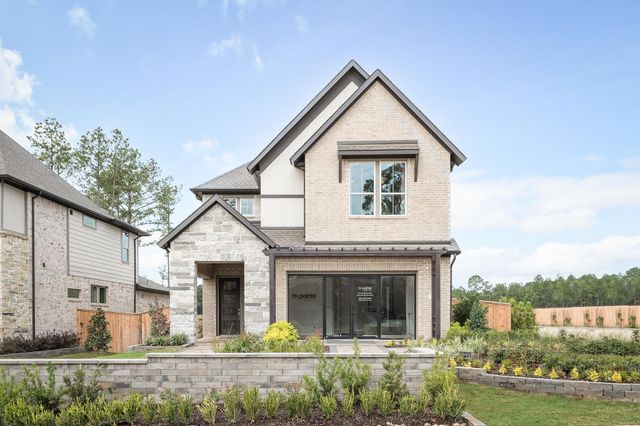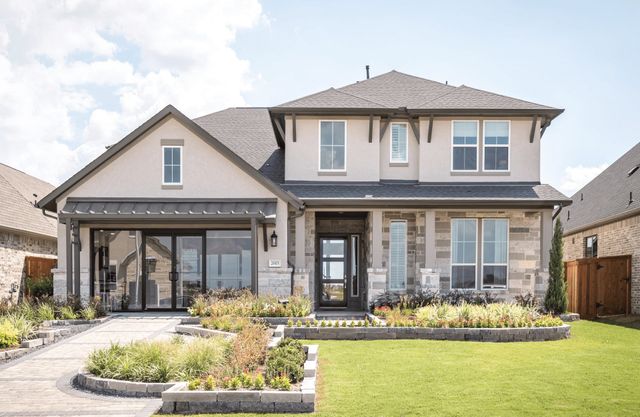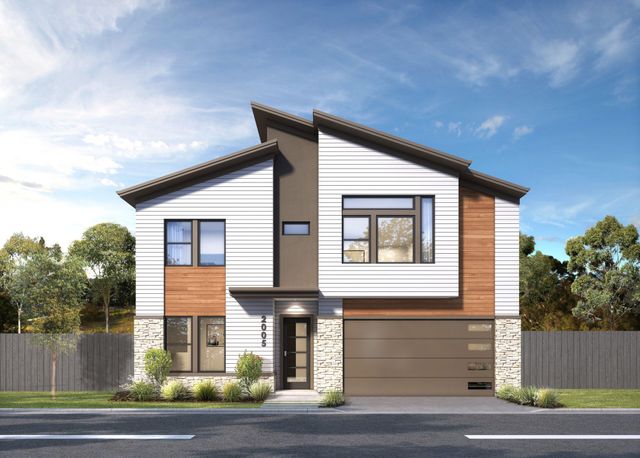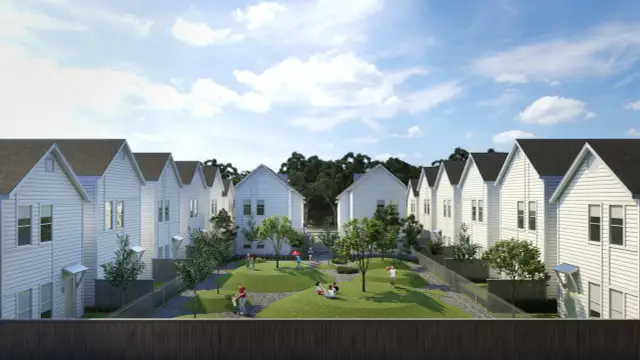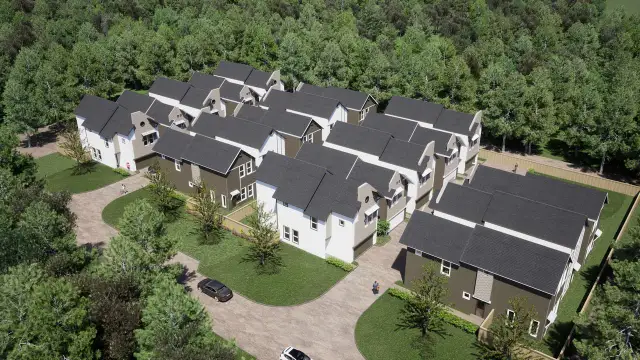Floor Plan
from $701,990
Larimar, 17402 Aster Falls Court, Richmond, TX 77407
4 bd · 3.5 ba · 2 stories · 3,970 sqft
from $701,990
Home Highlights
Garage
Attached Garage
Walk-In Closet
Primary Bedroom Downstairs
Utility/Laundry Room
Dining Room
Family Room
Porch
Patio
Kitchen
Game Room
Community Pool
Flex Room
Playground
Club House
Plan Description
From its wide-open design to a soaring two-story ceiling in the family room, the Larimar’s open-concept main living spaces feel bright and airy. The area embraces a large island kitchen, spacious family room and casual dining area and offers views out to the covered outdoor living area. While preparing meals, you can take part in the conversation with family members and guests in the family room, perhaps enjoying the crackle and warmth of the optional fireplace. Meals can be set in your choice of settings, depending on the mood or purpose. The kitchen island is ideal for quick meals at the breakfast bar. Casual meals fit perfectly in the dining nook or take it out to the covered patio. Enjoy the comfort and elegance of the owner’s suite. The large bedroom has an option to add a door to the outdoor living space while double doors lead into the owner’s bath featuring two separate vanity sinks, a shower, garden-style tub, and private commode. The suite also includes a vast walk-in closet with an option that provides convenient direct access to the laundry room. Three bedrooms with walk-in closets are situated upstairs on the second level. If you want a fifth bedroom, the Larimar plan lets you add one downstairs, complete with private bath and walk-in closet. The upper floor also holds a media room for family movie night and game room. Popular options include an extension to the game room and a covered balcony.
Plan Details
*Pricing and availability are subject to change.- Name:
- Larimar
- Garage spaces:
- 2
- Property status:
- Floor Plan
- Size:
- 3,970 sqft
- Stories:
- 2
- Beds:
- 4
- Baths:
- 3.5
Construction Details
- Builder Name:
- Taylor Morrison
Home Features & Finishes
- Garage/Parking:
- GarageAttached Garage
- Interior Features:
- Walk-In Closet
- Laundry facilities:
- Laundry Facilities in BathroomUtility/Laundry Room
- Property amenities:
- PatioPorch
- Rooms:
- Flex RoomKitchenGame RoomMedia RoomDining RoomFamily RoomPrimary Bedroom Downstairs

Considering this home?
Our expert will guide your tour, in-person or virtual
Need more information?
Text or call (888) 486-2818
Trillium 60s Community Details
Community Amenities
- Dining Nearby
- Playground
- Club House
- Community Pool
- Community Garden
- Golf Club
- Shopping Mall Nearby
- Walking, Jogging, Hike Or Bike Trails
- Pickleball Court
- Entertainment
- Shopping Nearby
Neighborhood Details
Richmond, Texas
Fort Bend County 77407
Schools in Fort Bend Independent School District
GreatSchools’ Summary Rating calculation is based on 4 of the school’s themed ratings, including test scores, student/academic progress, college readiness, and equity. This information should only be used as a reference. NewHomesMate is not affiliated with GreatSchools and does not endorse or guarantee this information. Please reach out to schools directly to verify all information and enrollment eligibility. Data provided by GreatSchools.org © 2024
Average Home Price in 77407
Getting Around
Air Quality
Noise Level
81
50Calm100
A Soundscore™ rating is a number between 50 (very loud) and 100 (very quiet) that tells you how loud a location is due to environmental noise.
Taxes & HOA
- Tax Year:
- 2023
- Tax Rate:
- 3%
- HOA fee:
- $950/annual
- HOA fee requirement:
- Mandatory
