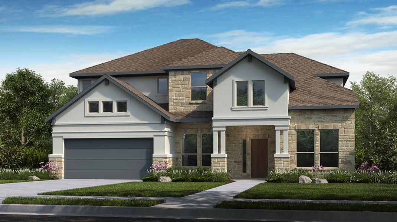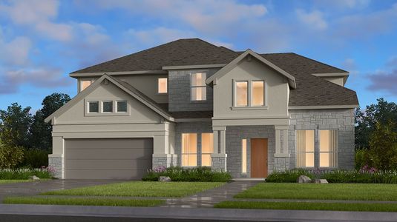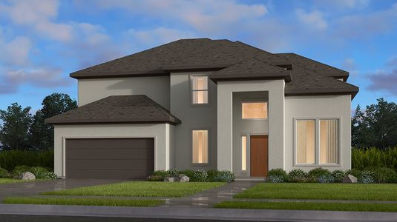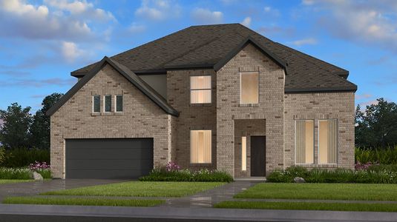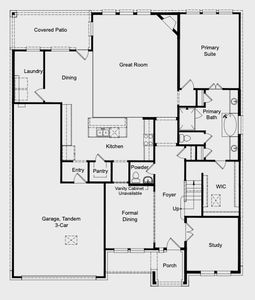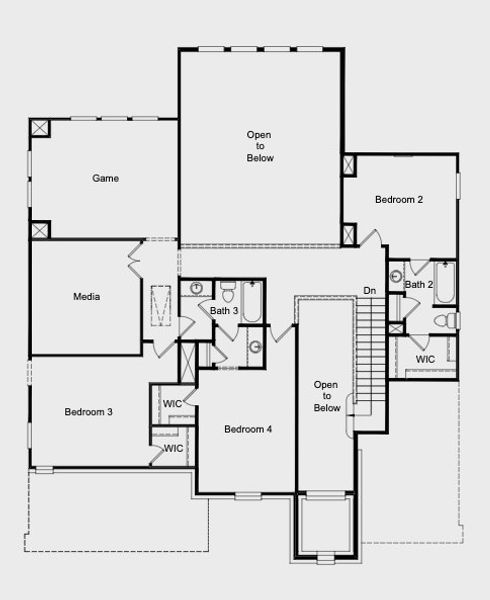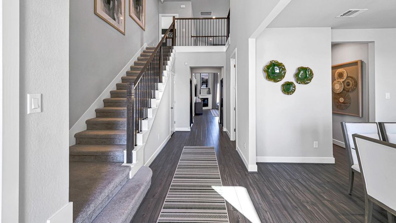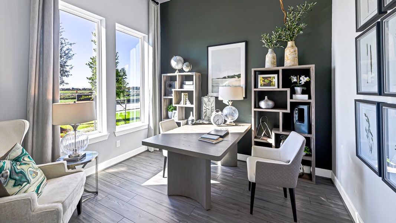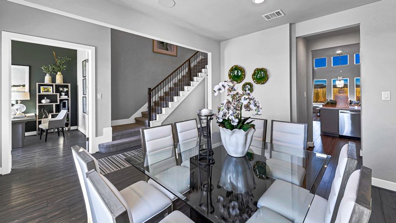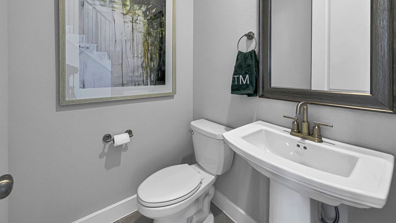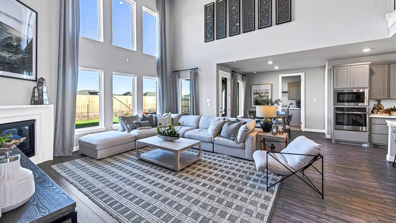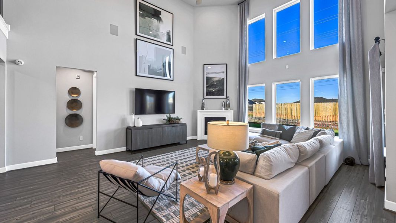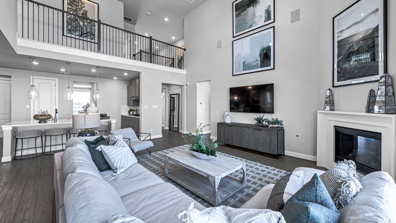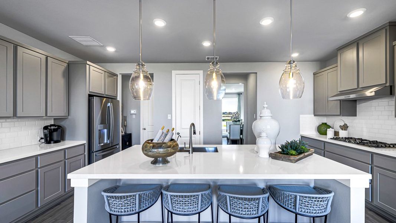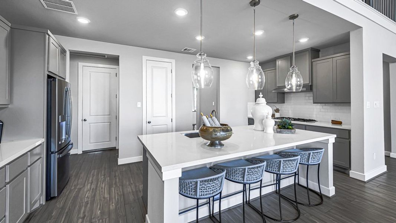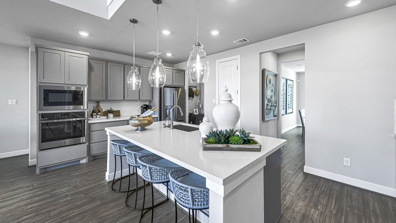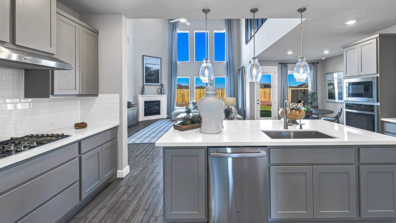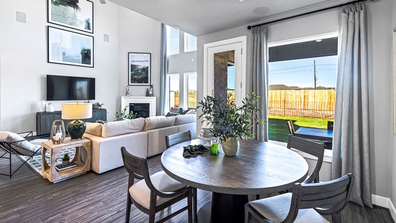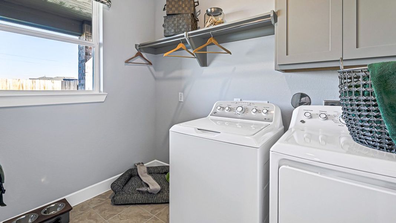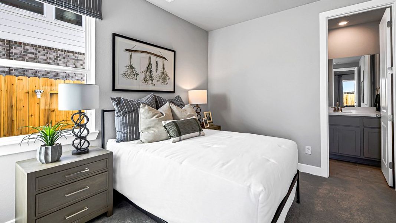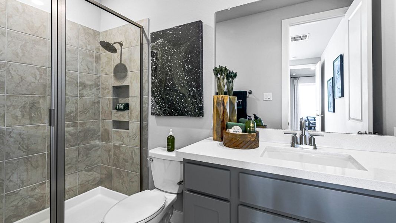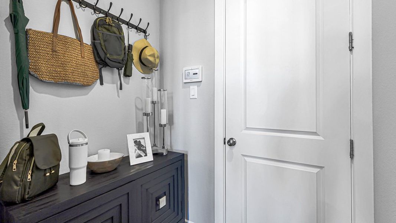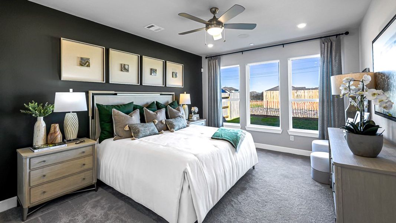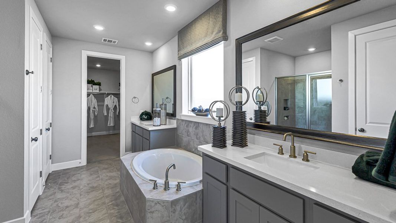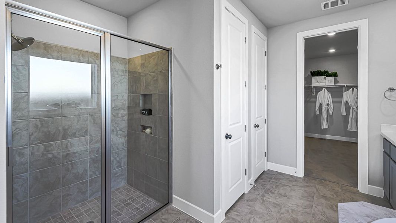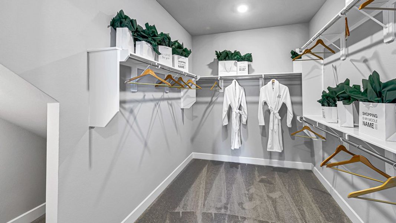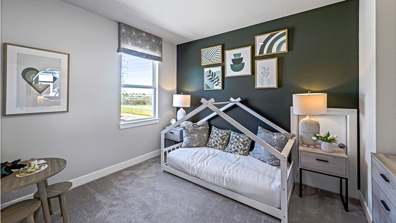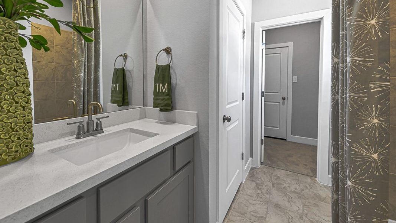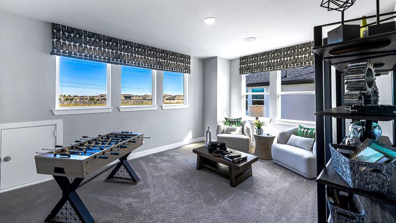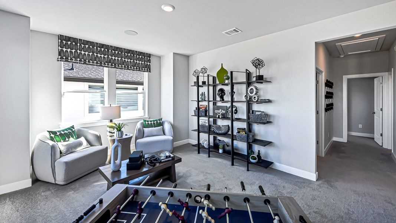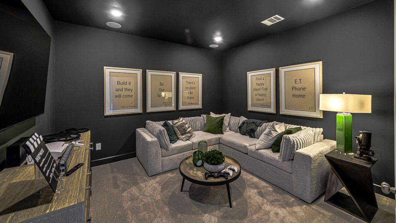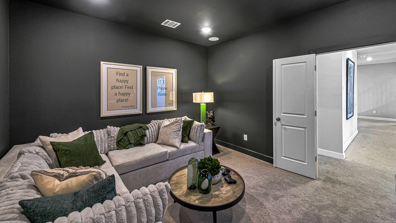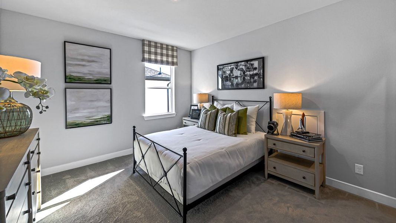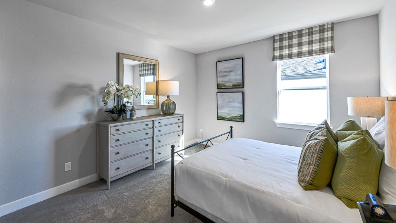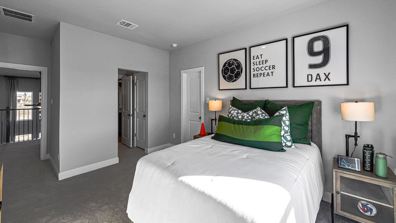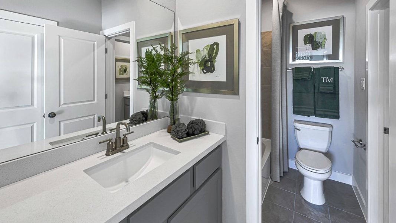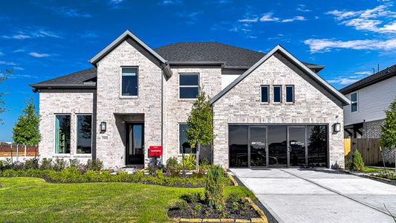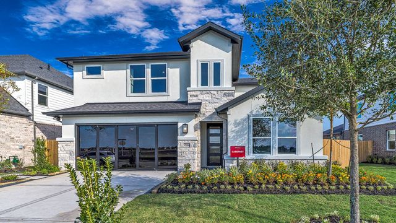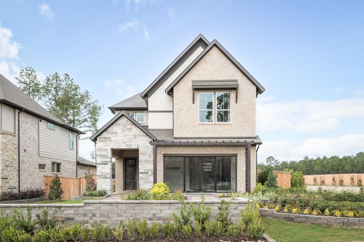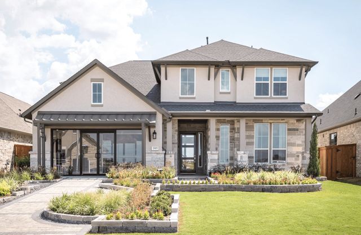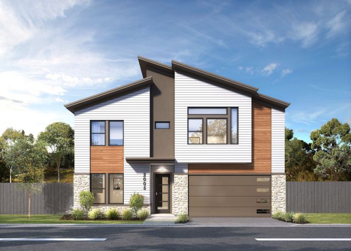Floor Plan
from $644,990
Sapphire, 17402 Aster Falls Court, Richmond, TX 77407
4 bd · 3.5 ba · 2 stories · 3,367 sqft
from $644,990
Home Highlights
Garage
Attached Garage
Walk-In Closet
Primary Bedroom Downstairs
Utility/Laundry Room
Dining Room
Family Room
Porch
Patio
Office/Study
Kitchen
Game Room
Community Pool
Flex Room
Playground
Plan Description
For family time and entertaining friends, nothing beats our Sapphire floor plan. Conversations and people flow effortlessly from the gathering room to the chef-inspired kitchen to the casual dining space. A big walk-in pantry and direct access from the garage is a welcome feature. The Sapphire also includes a study off the foyer entry, a large laundry room, and a three-car tandem garage with an option to make it a four-car garage. The Owner’s Suite is a private place tucked into its own wing just off the gathering room, with the option to extend the suite. A soaking bath, separate walk-in shower, linen closet, enclosed commode, separate vanities, and an enormous walk-in closet complete this picture of luxurious bath accommodations. Upstairs you’ll find three additional bedrooms, all with walk-in closets and two full baths, plus a game room and media room fit for entertaining guests. This plan has a large covered outdoor living space with an option to extend it. It’s the perfect place for a Saturday night wine and cheese soiree or a leisurely Sunday morning brunch. Add the optional panel sliding door unit to create a seamless connection to the indoors.
Plan Details
*Pricing and availability are subject to change.- Name:
- Sapphire
- Garage spaces:
- 2
- Property status:
- Floor Plan
- Size:
- 3,367 sqft
- Stories:
- 2
- Beds:
- 4
- Baths:
- 3.5
Construction Details
- Builder Name:
- Taylor Morrison
Home Features & Finishes
- Garage/Parking:
- GarageAttached GarageTandem Parking
- Interior Features:
- Walk-In Closet
- Laundry facilities:
- Laundry Facilities in BathroomUtility/Laundry Room
- Property amenities:
- PatioPorch
- Rooms:
- Flex RoomKitchenGame RoomMedia RoomOffice/StudyDining RoomFamily RoomPrimary Bedroom Downstairs

Considering this home?
Our expert will guide your tour, in-person or virtual
Need more information?
Text or call (888) 486-2818
Trillium 60s Community Details
Community Amenities
- Dining Nearby
- Playground
- Club House
- Community Pool
- Community Garden
- Golf Club
- Shopping Mall Nearby
- Walking, Jogging, Hike Or Bike Trails
- Pickleball Court
- Entertainment
- Shopping Nearby
Neighborhood Details
Richmond, Texas
Fort Bend County 77407
Schools in Fort Bend Independent School District
GreatSchools’ Summary Rating calculation is based on 4 of the school’s themed ratings, including test scores, student/academic progress, college readiness, and equity. This information should only be used as a reference. NewHomesMate is not affiliated with GreatSchools and does not endorse or guarantee this information. Please reach out to schools directly to verify all information and enrollment eligibility. Data provided by GreatSchools.org © 2024
Average Home Price in 77407
Getting Around
Air Quality
Noise Level
81
50Calm100
A Soundscore™ rating is a number between 50 (very loud) and 100 (very quiet) that tells you how loud a location is due to environmental noise.
Taxes & HOA
- Tax Year:
- 2023
- Tax Rate:
- 3%
- HOA fee:
- $950/annual
- HOA fee requirement:
- Mandatory
