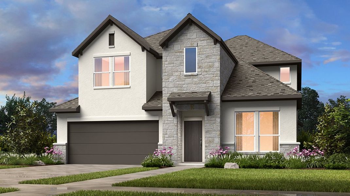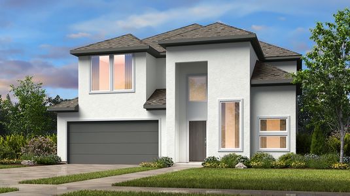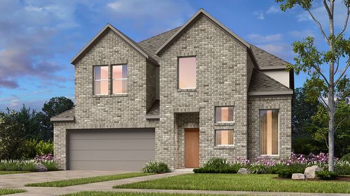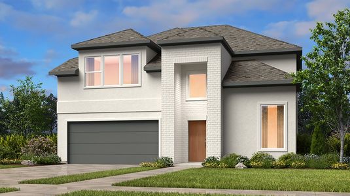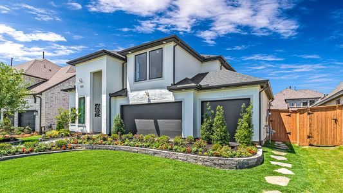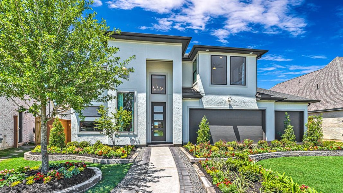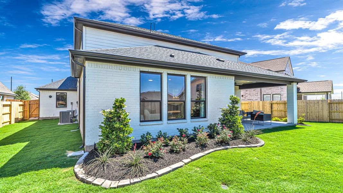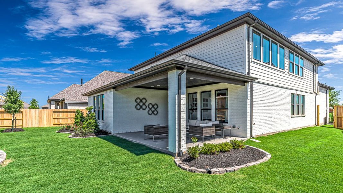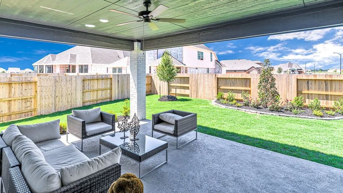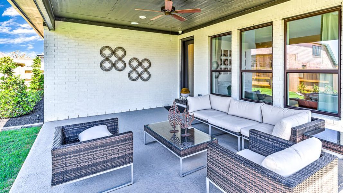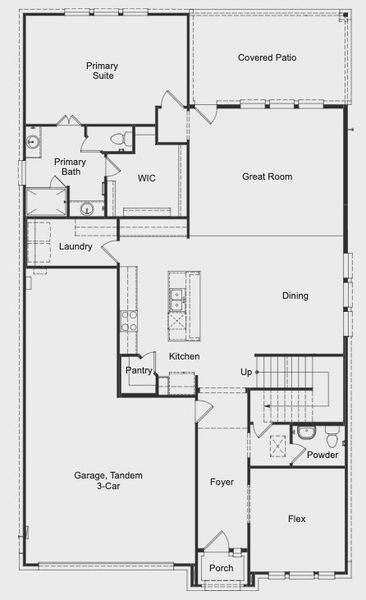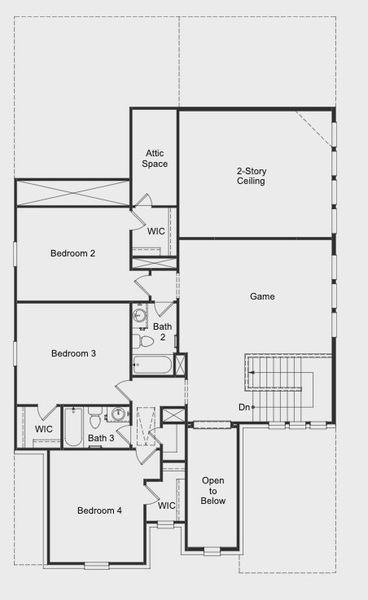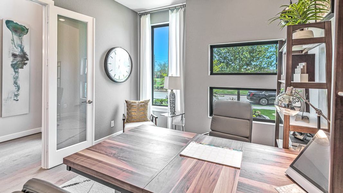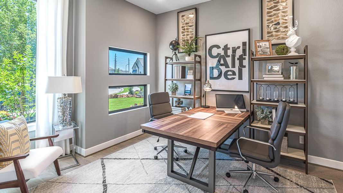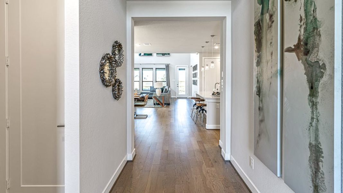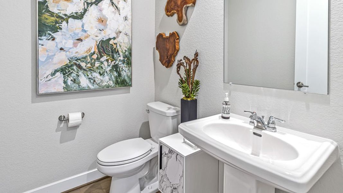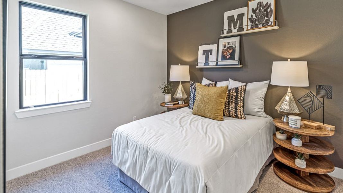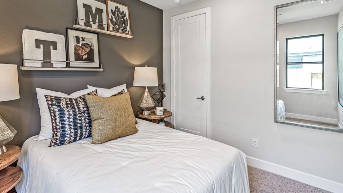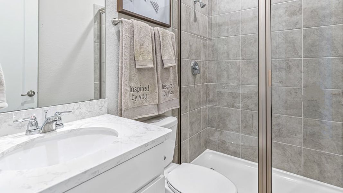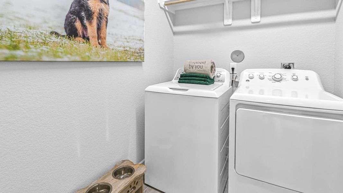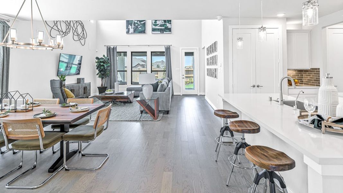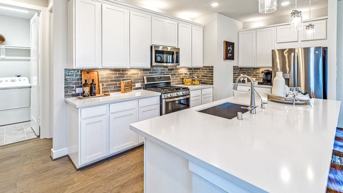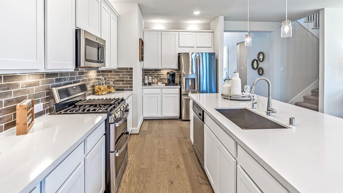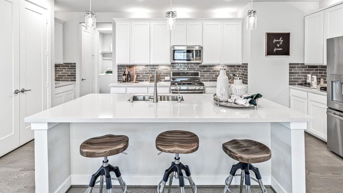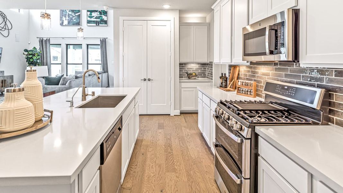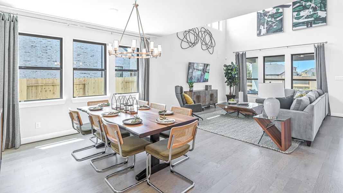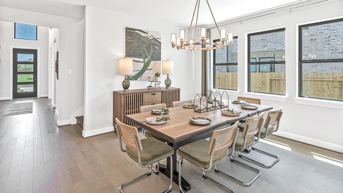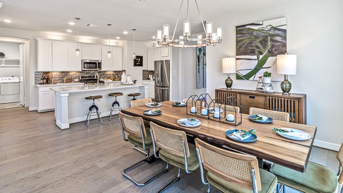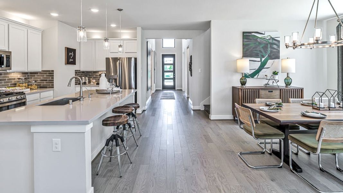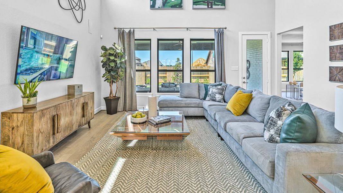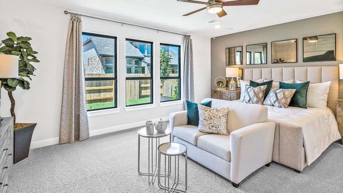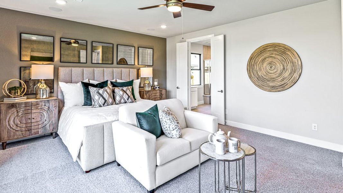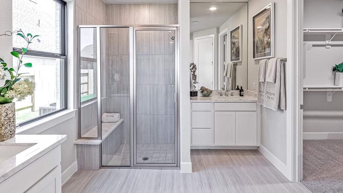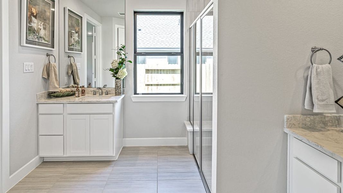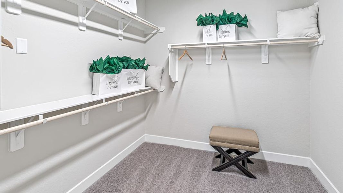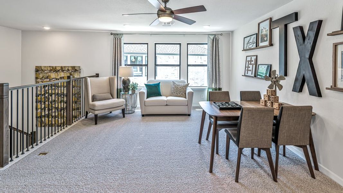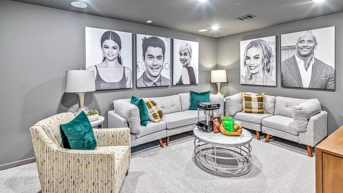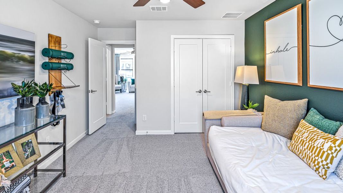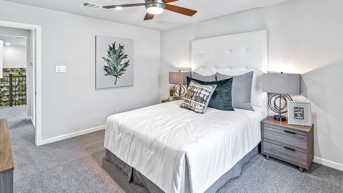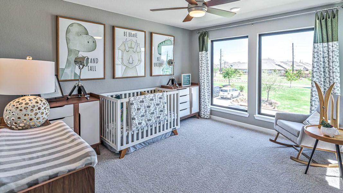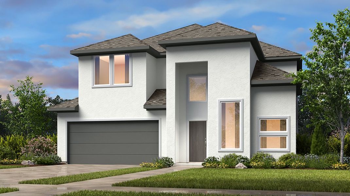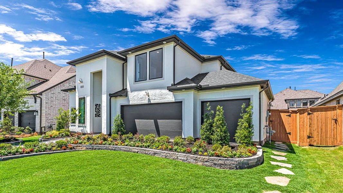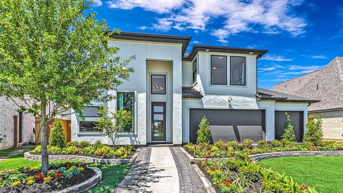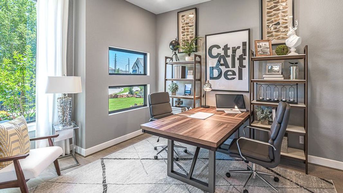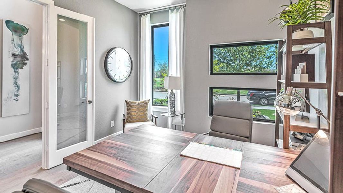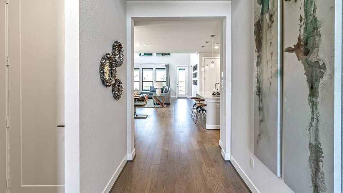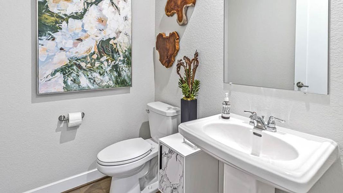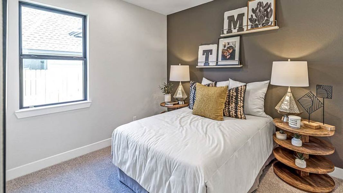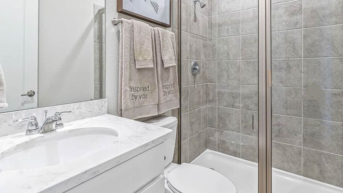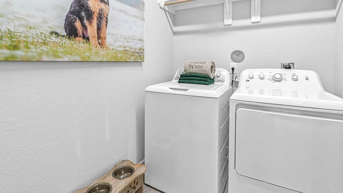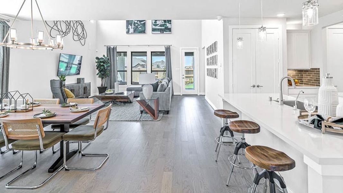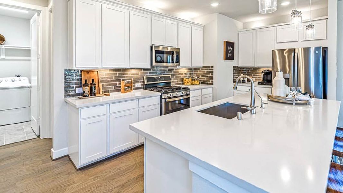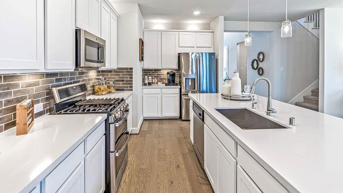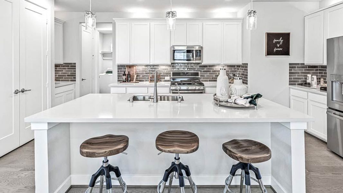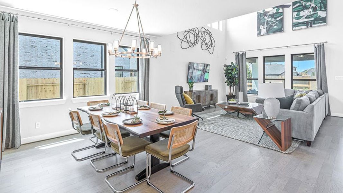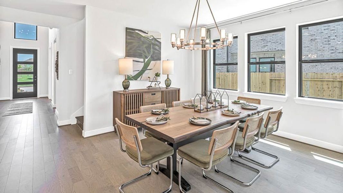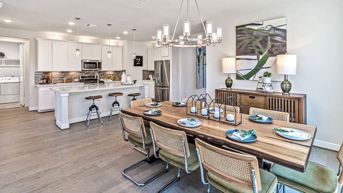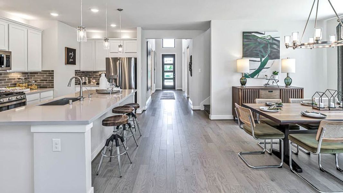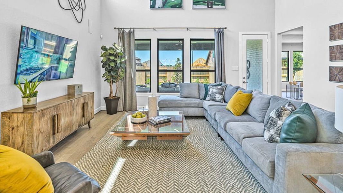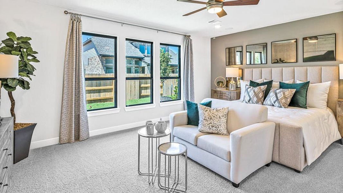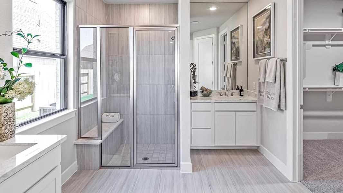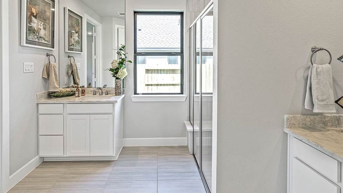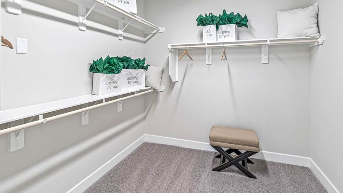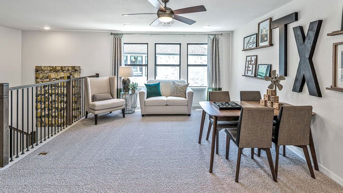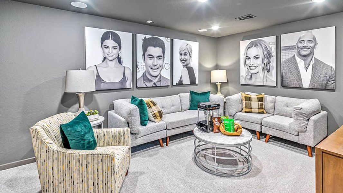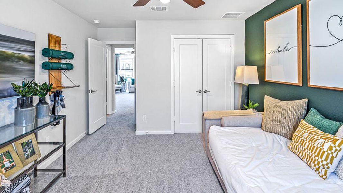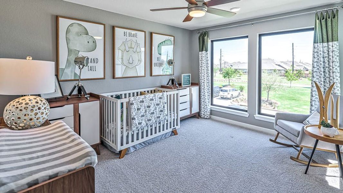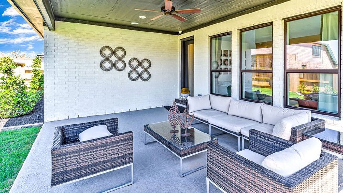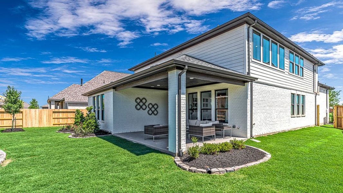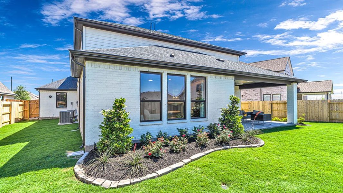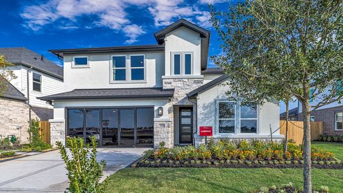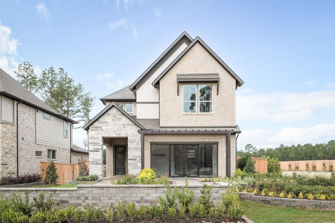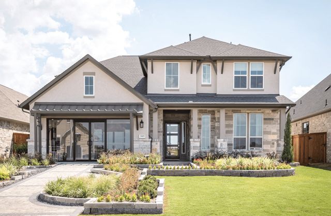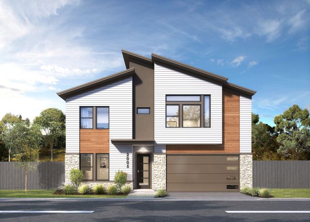Floor Plan
Lowered rates
Flex cash
from $573,990
Bordeaux, 17402 Aster Falls Court, Richmond, TX 77407
4 bd · 3 ba · 2 stories · 2,952 sqft
Lowered rates
Flex cash
from $573,990
Home Highlights
Garage
Attached Garage
Walk-In Closet
Primary Bedroom Downstairs
Utility/Laundry Room
Dining Room
Family Room
Porch
Patio
Primary Bedroom On Main
Kitchen
Game Room
Community Pool
Flex Room
Playground
Plan Description
The Bordeaux house design offers fun living spaces for all ages. An impressive two-story great room with optional corner fireplace is fantastic for social gatherings and the adjacent covered patio makes it easy to take the party outside and there’s even an option to extend. Come home to a kitchen setup that looks & feels like it belongs in a custom home. The kitchen is located adjacent to the garage entrance for easy unloading of groceries and the utility room is just around the corner. Great for multitasking. Store all your favorite goodies and seldom used small appliances in the generous walk-in pantry. Need extra bedrooms? A first-floor flex room can shift with your needs - from formal dining to a 6th bedroom with full bath, casual living room or study, it’s a space that adapts as your lifestyle changes. It also comes with the option to add a 5th bedroom with full bath in lieu of the tandem garage. Located in a quiet corner on the ground floor, the owner’s retreat features ample square footage with the option to add more. Choose a full room expansion or attractive bay window sitting area. A double-door entrance into the master bathroom sets the tone for a beautiful space that includes dual vanity sinks and an oversized shower enclosure. Alternate layouts offer mud set or walk-in shower plus the option for a relaxing soaking tub. The walk-in closet provides more than enough room for an extensive wardrobe. Upstairs, a spacious game room good for plenty of laughs and an optional media center is a dream come true for movie aficionados. Got hobbies? A 3-car garage comes standard with the option to add a 4th car garage.
Plan Details
*Pricing and availability are subject to change.- Name:
- Bordeaux
- Garage spaces:
- 2
- Property status:
- Floor Plan
- Size:
- 2,952 sqft
- Stories:
- 2
- Beds:
- 4
- Baths:
- 3
Construction Details
- Builder Name:
- Taylor Morrison
Home Features & Finishes
- Garage/Parking:
- GarageAttached Garage
- Interior Features:
- Walk-In Closet
- Laundry facilities:
- Utility/Laundry Room
- Property amenities:
- PatioPorch
- Rooms:
- Flex RoomPrimary Bedroom On MainKitchenTwo-Story Great RoomGame RoomDining RoomFamily RoomPrimary Bedroom Downstairs

Considering this home?
Our expert will guide your tour, in-person or virtual
Need more information?
Text or call (888) 486-2818
Trillium 50s Community Details
Community Amenities
- Grill Area
- Dining Nearby
- Playground
- Club House
- Community Pool
- Park Nearby
- Community Garden
- Golf Club
- Walking, Jogging, Hike Or Bike Trails
- Pickleball Court
- Entertainment
- Shopping Nearby
Neighborhood Details
Richmond, Texas
Fort Bend County 77407
Schools in Fort Bend Independent School District
GreatSchools’ Summary Rating calculation is based on 4 of the school’s themed ratings, including test scores, student/academic progress, college readiness, and equity. This information should only be used as a reference. NewHomesMate is not affiliated with GreatSchools and does not endorse or guarantee this information. Please reach out to schools directly to verify all information and enrollment eligibility. Data provided by GreatSchools.org © 2024
Average Home Price in 77407
Getting Around
Air Quality
Noise Level
81
50Calm100
A Soundscore™ rating is a number between 50 (very loud) and 100 (very quiet) that tells you how loud a location is due to environmental noise.
Taxes & HOA
- Tax Year:
- 2023
- Tax Rate:
- 3%
- HOA fee:
- $950/annual
- HOA fee requirement:
- Mandatory
