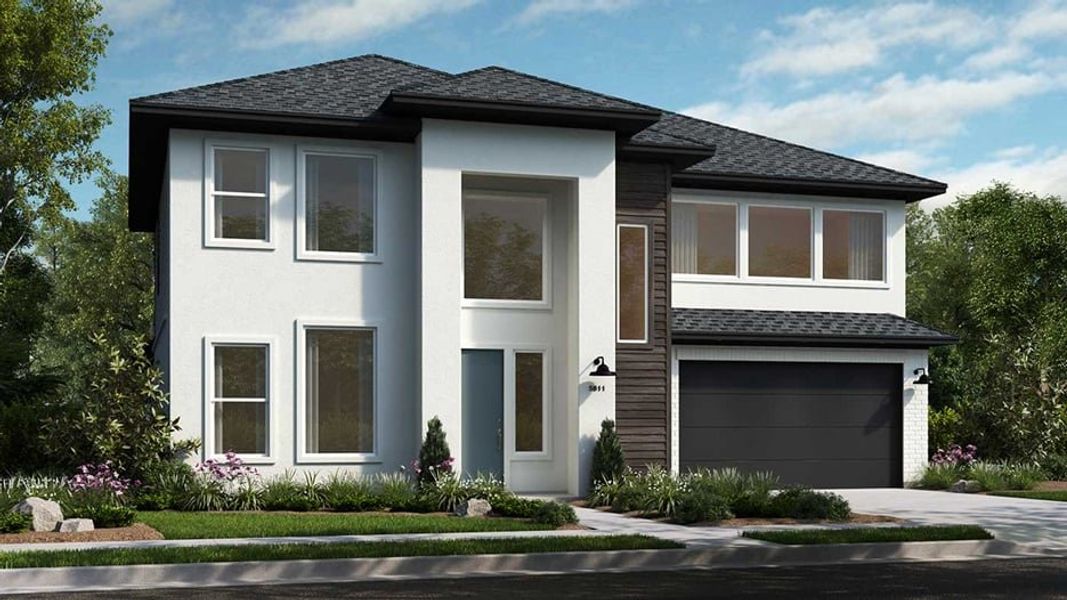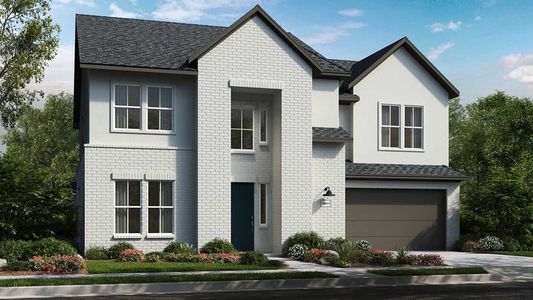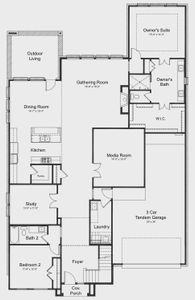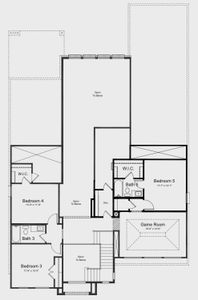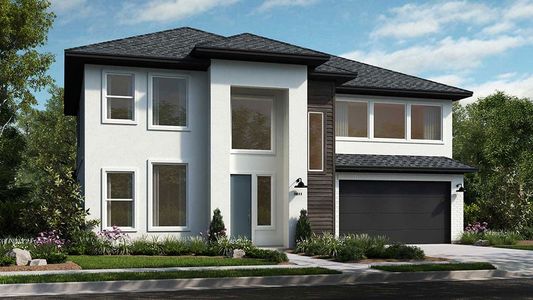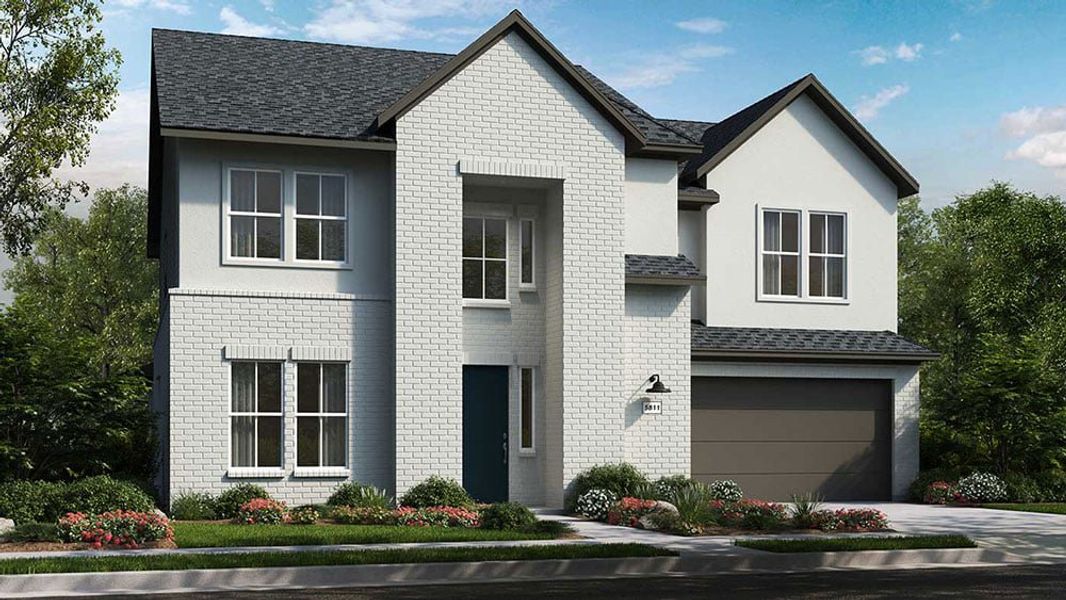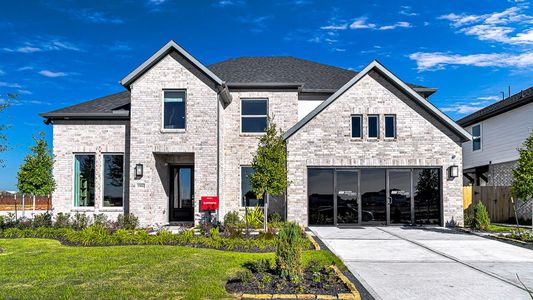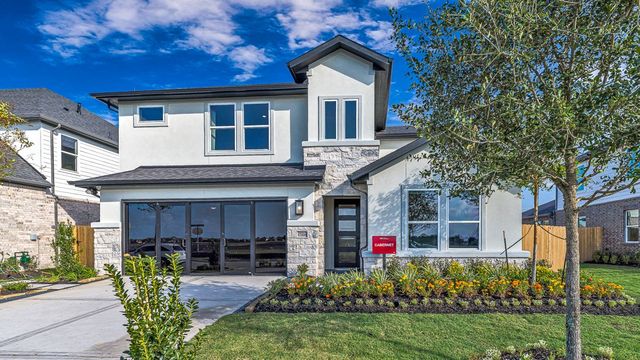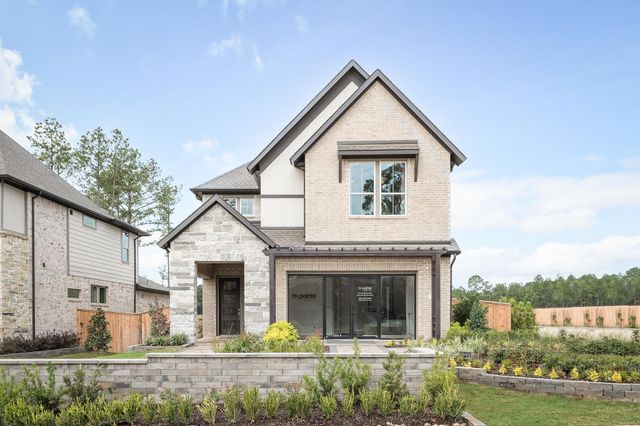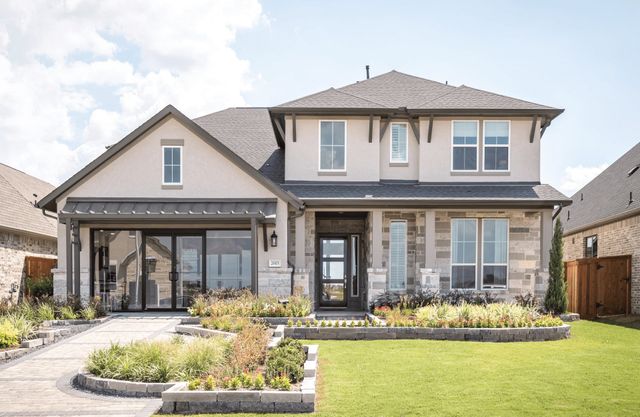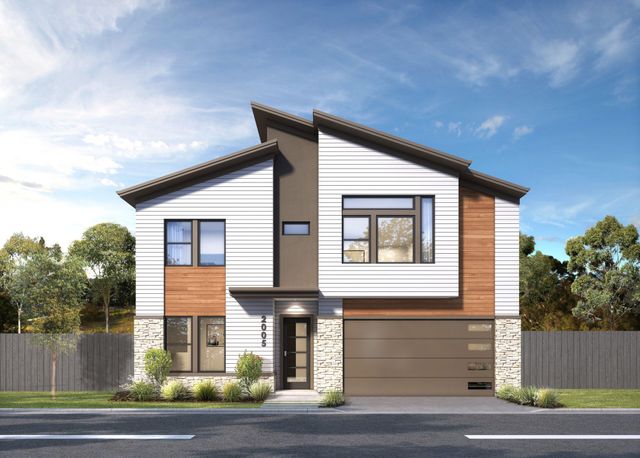Floor Plan
from $697,990
Rialto, 17402 Aster Falls Court, Richmond, TX 77407
4 bd · 3 ba · 2 stories · 3,733 sqft
from $697,990
Home Highlights
Garage
Attached Garage
Walk-In Closet
Primary Bedroom Downstairs
Utility/Laundry Room
Dining Room
Porch
Patio
Primary Bedroom On Main
Office/Study
Kitchen
Game Room
Community Pool
Playground
Club House
Plan Description
With its modern exterior and beautifully appointed living spaces, the Darling Modernist Collection 5811 floor plan is a comfortable, refined place to call home. The first floor is the heart of the home, with an open main living area that holds a spacious gathering room with open kitchen and casual dining area. The kitchen features a large island and step-in pantry. Off the dining room is a covered outdoor living area, perfect for entertaining. The owner’s suite is tucked away at the back of the home for maximum privacy. The owner’s bathroom features a private commode a massive walk-in closet. A media room, study and guest bathroom round out the incredibly spacious first floor. The upstairs features two bedrooms and an en-suite bathroom. The large game room is the perfect hangout spot.
Plan Details
*Pricing and availability are subject to change.- Name:
- Rialto
- Garage spaces:
- 3
- Property status:
- Floor Plan
- Size:
- 3,733 sqft
- Stories:
- 2
- Beds:
- 4
- Baths:
- 3
Construction Details
- Builder Name:
- Taylor Morrison
Home Features & Finishes
- Garage/Parking:
- GarageAttached GarageTandem Parking
- Interior Features:
- Walk-In Closet
- Laundry facilities:
- Laundry Facilities in BathroomUtility/Laundry Room
- Property amenities:
- PatioPorch
- Rooms:
- Primary Bedroom On MainKitchenGame RoomMedia RoomOffice/StudyDining RoomPrimary Bedroom Downstairs

Considering this home?
Our expert will guide your tour, in-person or virtual
Need more information?
Text or call (888) 486-2818
Trillium 60s Community Details
Community Amenities
- Dining Nearby
- Playground
- Club House
- Community Pool
- Community Garden
- Golf Club
- Shopping Mall Nearby
- Walking, Jogging, Hike Or Bike Trails
- Pickleball Court
- Entertainment
- Shopping Nearby
Neighborhood Details
Richmond, Texas
Fort Bend County 77407
Schools in Fort Bend Independent School District
GreatSchools’ Summary Rating calculation is based on 4 of the school’s themed ratings, including test scores, student/academic progress, college readiness, and equity. This information should only be used as a reference. NewHomesMate is not affiliated with GreatSchools and does not endorse or guarantee this information. Please reach out to schools directly to verify all information and enrollment eligibility. Data provided by GreatSchools.org © 2024
Average Home Price in 77407
Getting Around
Air Quality
Noise Level
81
50Calm100
A Soundscore™ rating is a number between 50 (very loud) and 100 (very quiet) that tells you how loud a location is due to environmental noise.
Taxes & HOA
- Tax Year:
- 2023
- Tax Rate:
- 3%
- HOA fee:
- $950/annual
- HOA fee requirement:
- Mandatory
