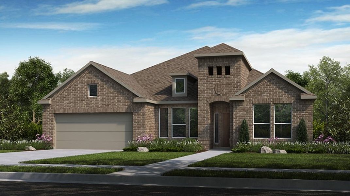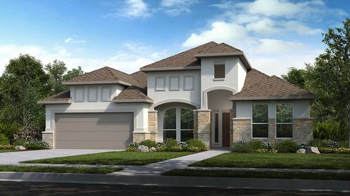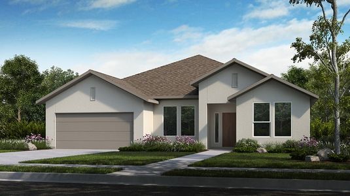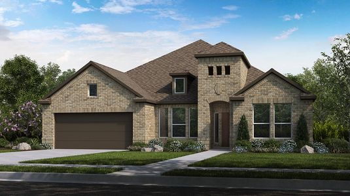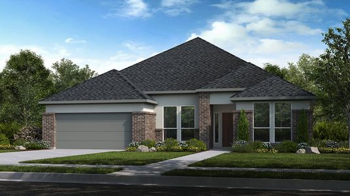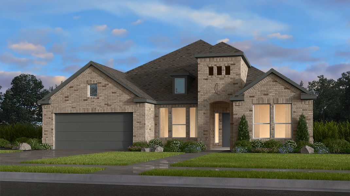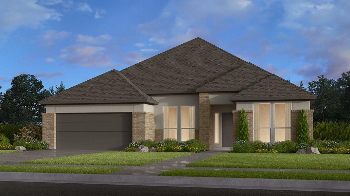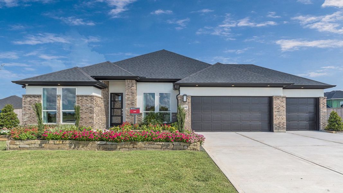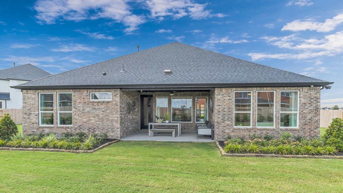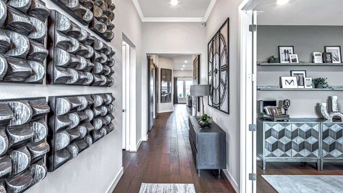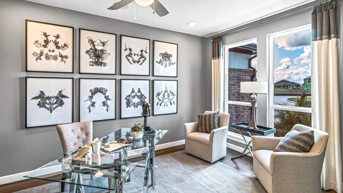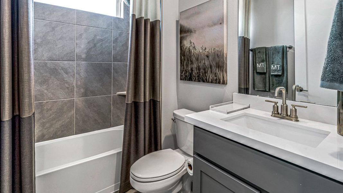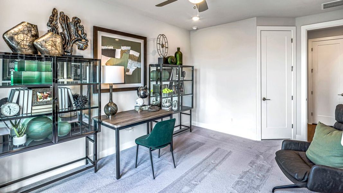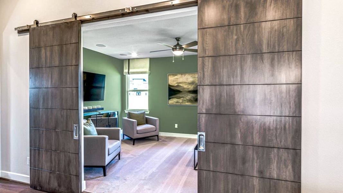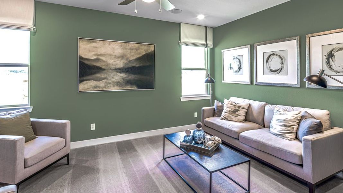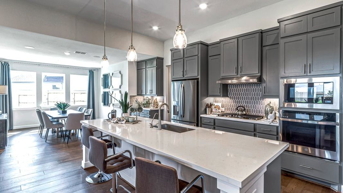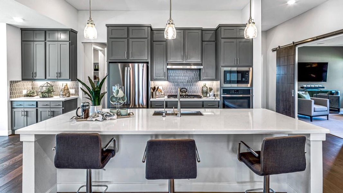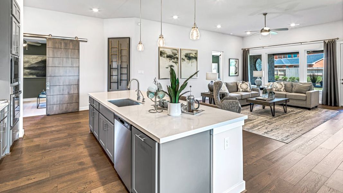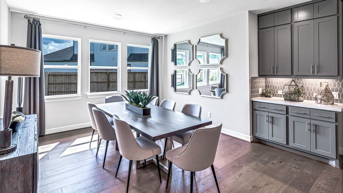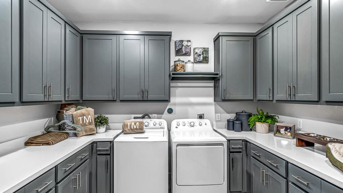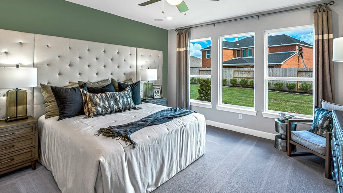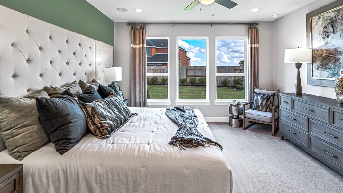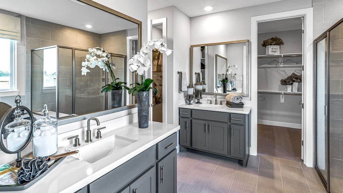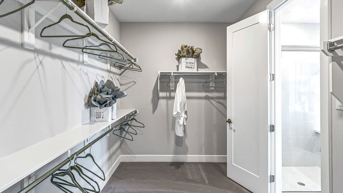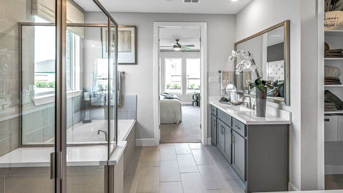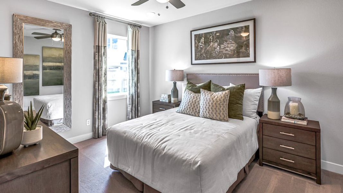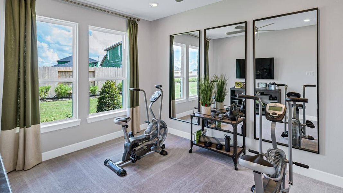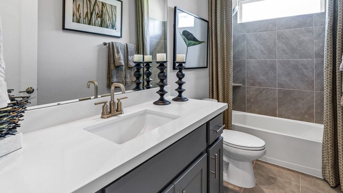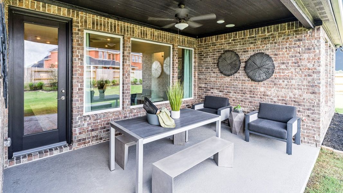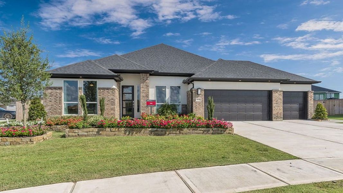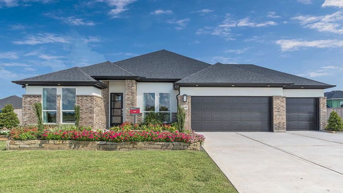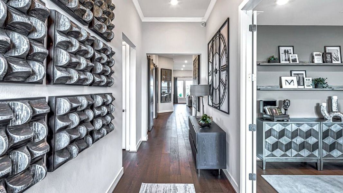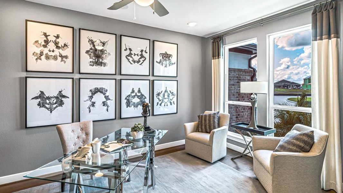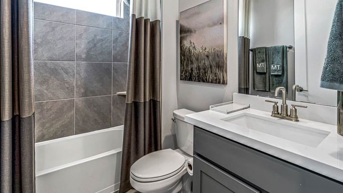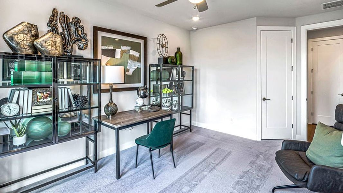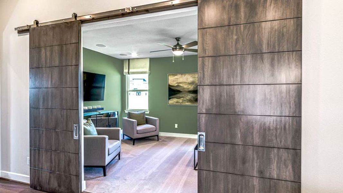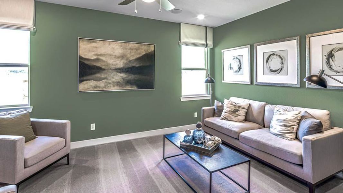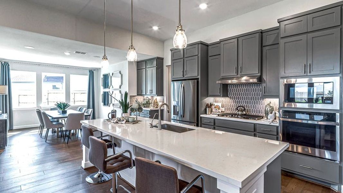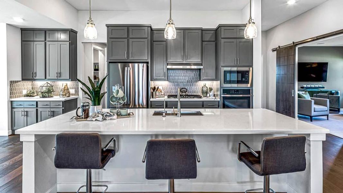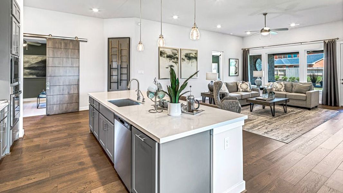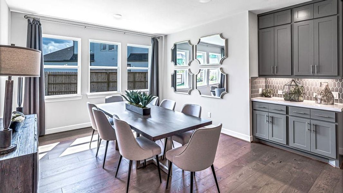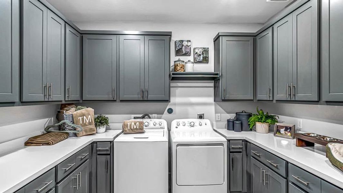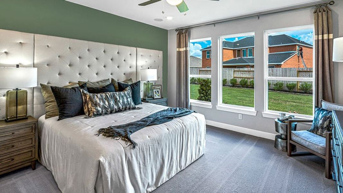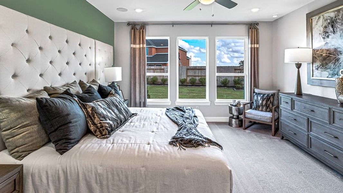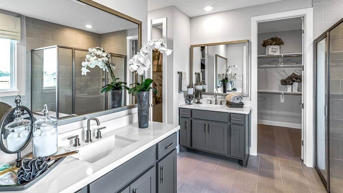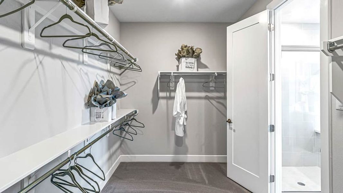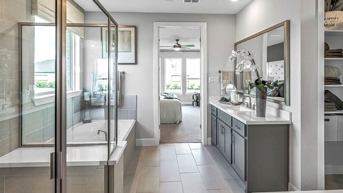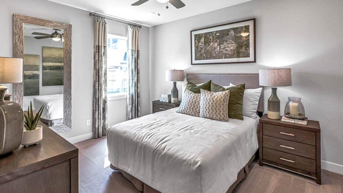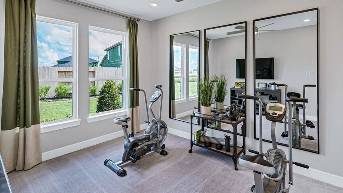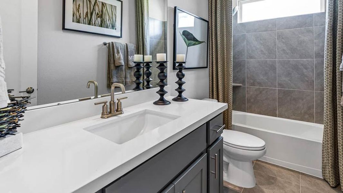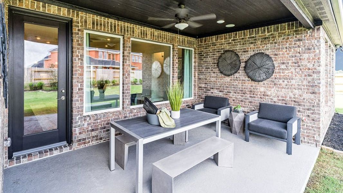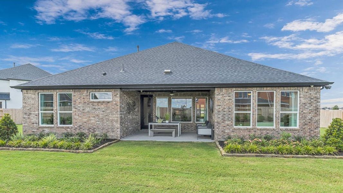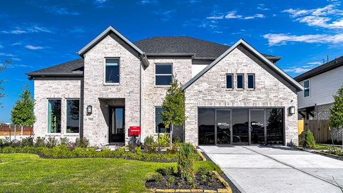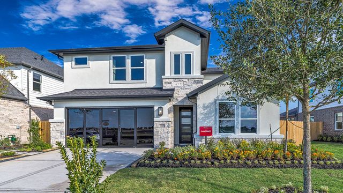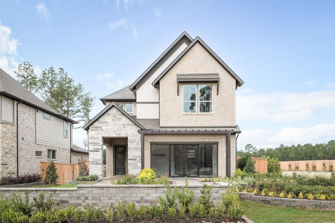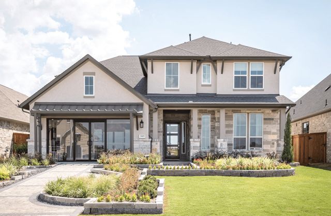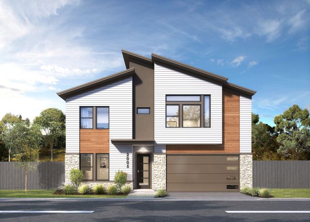Floor Plan
from $605,990
Jade, 17402 Aster Falls Court, Richmond, TX 77407
4 bd · 3 ba · 1 story · 2,998 sqft
from $605,990
Home Highlights
Garage
Attached Garage
Walk-In Closet
Primary Bedroom Downstairs
Utility/Laundry Room
Dining Room
Family Room
Porch
Patio
Primary Bedroom On Main
Office/Study
Kitchen
Community Pool
Flex Room
Playground
Plan Description
The Jade is a sprawling one-story plan that offers open living spaces and style at every turn. Beyond the foyer you enter a spacious open area with both a formal and casual dining room, as well as a gathering room open to the kitchen that is perfect for a large family or entertaining. The owner's entry is a great place to drop the day’s baggage before entering the heart of the home. Double doors in the owner’s suite open to the bath which includes dual sinks, large shower, garden tub and a private commode. A large laundry/utility room is a well-planned convenience for homeowners. At the back of the house, you find a covered outdoor living area perfect for entertaining guests outdoors. The Jade offers flexibility with three to four bedrooms, a flex space, and an enclosed study with storage. Walk-in closets in every room are an added bonus to this popular floor plan. Upgrade the three-car garage to a four-car garage for additional storage and space.
Plan Details
*Pricing and availability are subject to change.- Name:
- Jade
- Garage spaces:
- 3
- Property status:
- Floor Plan
- Size:
- 2,998 sqft
- Stories:
- 1
- Beds:
- 4
- Baths:
- 3
Construction Details
- Builder Name:
- Taylor Morrison
Home Features & Finishes
- Garage/Parking:
- GarageAttached Garage
- Interior Features:
- Walk-In Closet
- Laundry facilities:
- Laundry Facilities in BathroomUtility/Laundry Room
- Property amenities:
- BasementPatioPorch
- Rooms:
- Flex RoomPrimary Bedroom On MainKitchenOffice/StudyDining RoomFamily RoomPrimary Bedroom Downstairs

Considering this home?
Our expert will guide your tour, in-person or virtual
Need more information?
Text or call (888) 486-2818
Trillium 60s Community Details
Community Amenities
- Dining Nearby
- Playground
- Club House
- Community Pool
- Community Garden
- Golf Club
- Shopping Mall Nearby
- Walking, Jogging, Hike Or Bike Trails
- Pickleball Court
- Entertainment
- Shopping Nearby
Neighborhood Details
Richmond, Texas
Fort Bend County 77407
Schools in Fort Bend Independent School District
GreatSchools’ Summary Rating calculation is based on 4 of the school’s themed ratings, including test scores, student/academic progress, college readiness, and equity. This information should only be used as a reference. NewHomesMate is not affiliated with GreatSchools and does not endorse or guarantee this information. Please reach out to schools directly to verify all information and enrollment eligibility. Data provided by GreatSchools.org © 2024
Average Home Price in 77407
Getting Around
Air Quality
Noise Level
81
50Calm100
A Soundscore™ rating is a number between 50 (very loud) and 100 (very quiet) that tells you how loud a location is due to environmental noise.
Taxes & HOA
- Tax Year:
- 2023
- Tax Rate:
- 3%
- HOA fee:
- $950/annual
- HOA fee requirement:
- Mandatory
