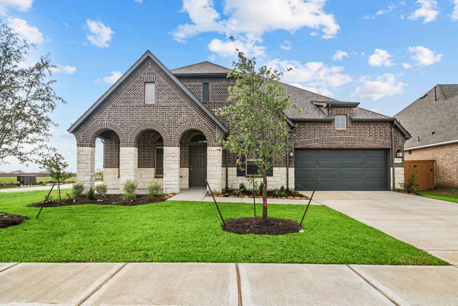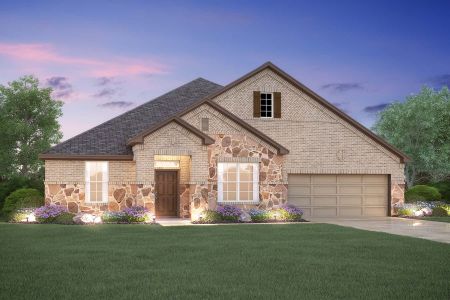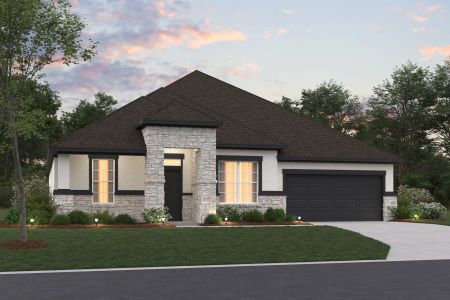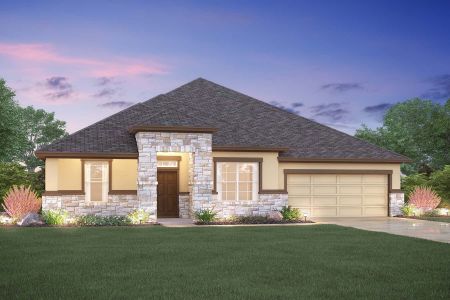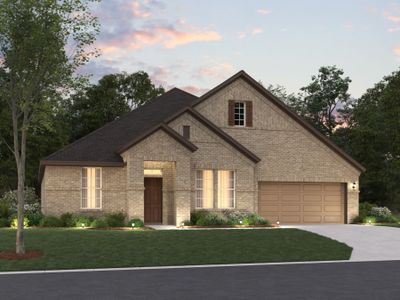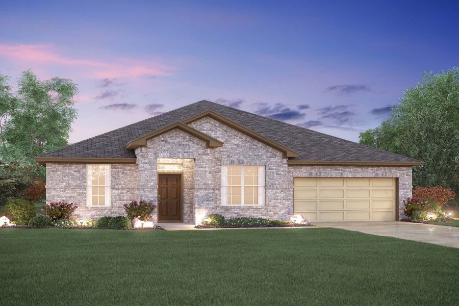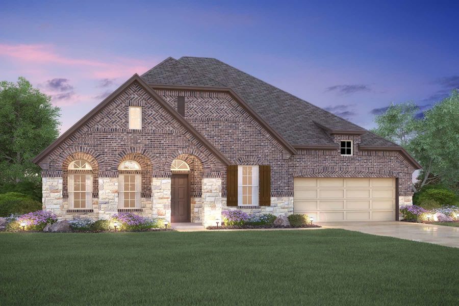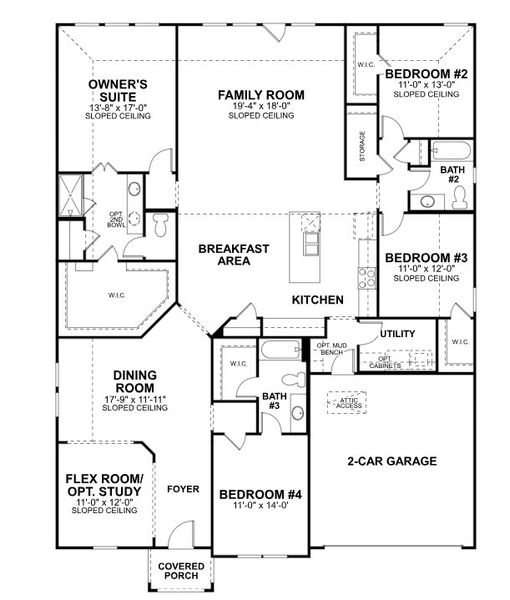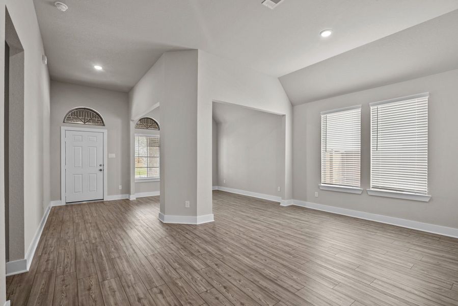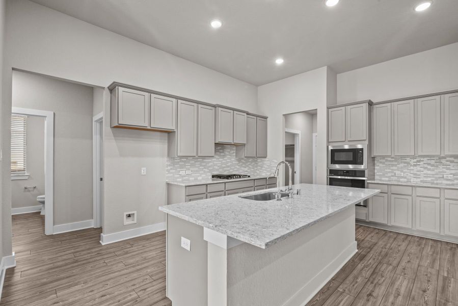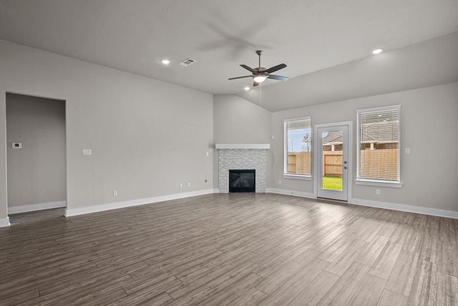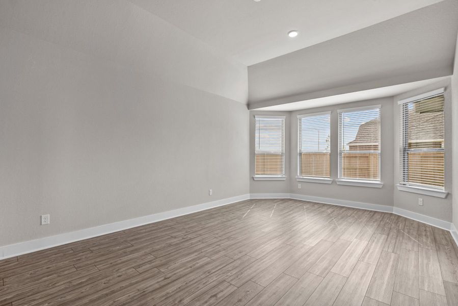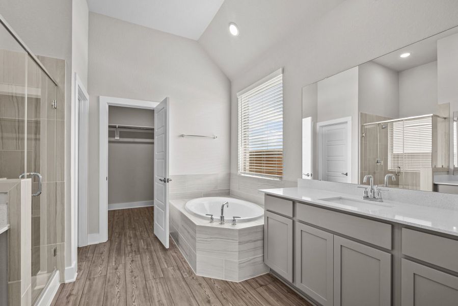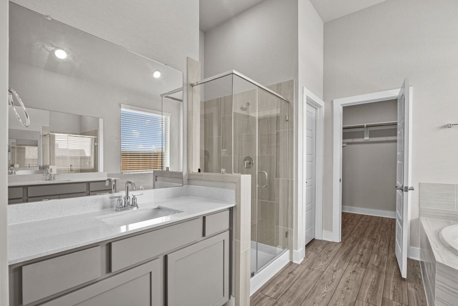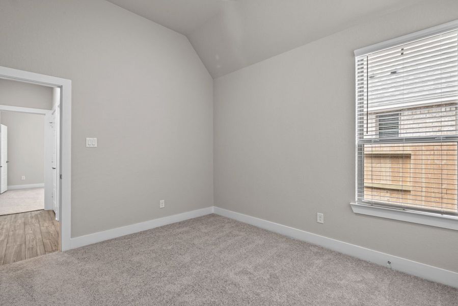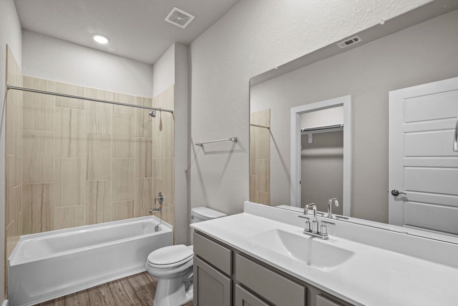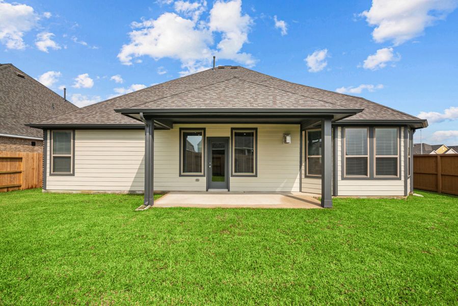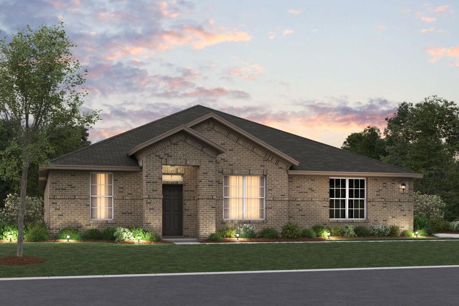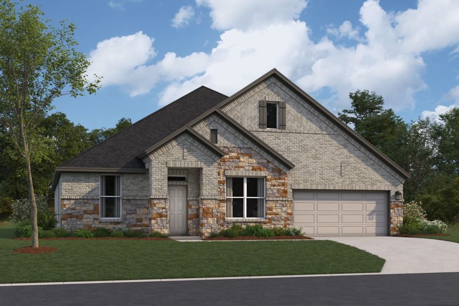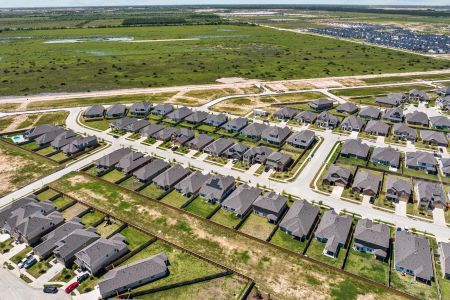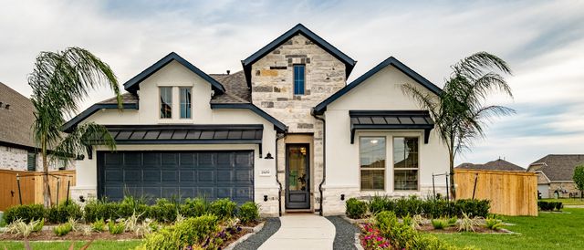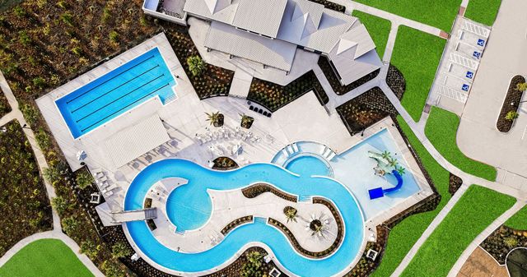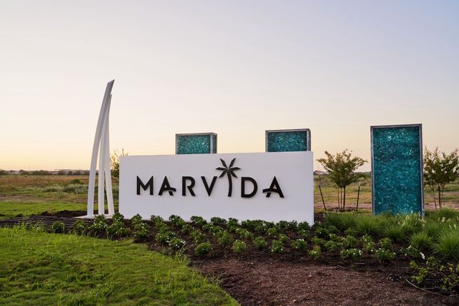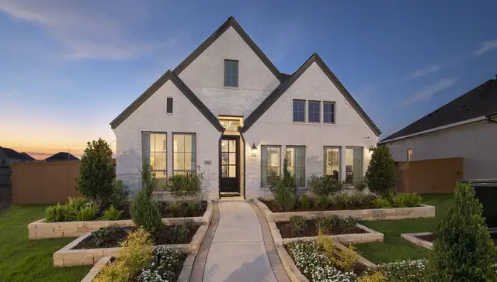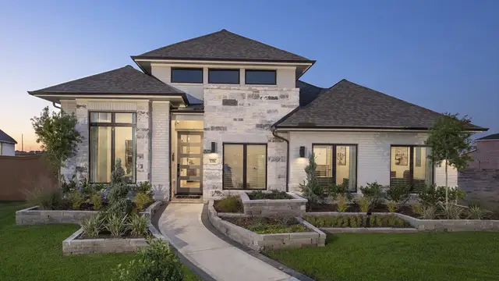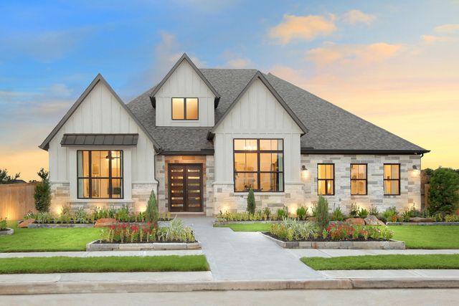Floor Plan
Lowered rates
Reduced prices
from $429,740
4 bd · 3 ba · 1 story · 2,685 sqft
Lowered rates
Reduced prices
from $429,740
Home Highlights
Garage
Attached Garage
Walk-In Closet
Primary Bedroom Downstairs
Utility/Laundry Room
Dining Room
Family Room
Porch
Primary Bedroom On Main
Breakfast Area
Kitchen
Community Pool
Flex Room
Playground
Club House
Plan Description
Make yourself at home in the Angelina floorplan, part of the brand-new series of M/I Homes. This open floorplan features 4-5 bedrooms, 3-4 bathrooms, an optional 3-car garage, and 2,685-3,758 square feet of functional living space. There is room for the whole family in this M/I Home! Upon entering this home, a spacious den and dining room are situated directly off of the foyer. Situated on the opposite side of the foyer at the front of the home, you will find a full bedroom with full private bath and walk-in closet. Continue down the foyer into the large, open living areas, including the family room, breakfast area, and kitchen. The kitchen comes standard with your choice of granite countertops, stainless steel appliances, a large kitchen island, and spacious upper and lower cabinets. Exceptional window placement throughout the home allows for plenty of natural light to illuminate the space. Off of the family room, you will find a full bathroom and two additional bedrooms, each with its own walk-in closet. A private entry off of the family room leads into the spacious owner's suite. The owner's bedroom is bright and open, featuring grand sloped ceilings and three large windows. Choose an optional bay window for even more space and plenty of natural light. Through the double doors, enter your owner's bath retreat, complete with a large walk-in closet, optional double vanities, and an oversized walk-in shower. Here you also have the option for a garden-style tub and a walk-in shower. Want to enjoy a Texas sunset? Head outside to your covered patio with optional extension! The Angelina plan offers an optional second floor with a large game room and half bath, media room and/or fifth bedroom/fourth bathroom option.
Plan Details
*Pricing and availability are subject to change.- Name:
- Angelina - 50' Premier Smart Series
- Garage spaces:
- 2
- Property status:
- Floor Plan
- Size:
- 2,685 sqft
- Stories:
- 1
- Beds:
- 4
- Baths:
- 3
Construction Details
- Builder Name:
- M/I Homes
Home Features & Finishes
- Garage/Parking:
- GarageAttached Garage
- Interior Features:
- Walk-In Closet
- Laundry facilities:
- Utility/Laundry Room
- Property amenities:
- BasementPorch
- Rooms:
- Flex RoomPrimary Bedroom On MainKitchenDining RoomFamily RoomBreakfast AreaOpen Concept FloorplanPrimary Bedroom Downstairs

Considering this home?
Our expert will guide your tour, in-person or virtual
Need more information?
Text or call (888) 486-2818
Marvida Community Details
Community Amenities
- Dining Nearby
- Dog Park
- Playground
- Club House
- Sport Court
- Tennis Courts
- Community Pool
- Park Nearby
- Community Pond
- Volleyball Court
- Splash Pad
- Lazy River
- Walking, Jogging, Hike Or Bike Trails
- Recreation Center
- Resort-Style Pool
- Event Lawn
- Entertainment
- Master Planned
- Shopping Nearby
Neighborhood Details
Cypress, Texas
Harris County 77433
Schools in Cypress-Fairbanks Independent School District
GreatSchools’ Summary Rating calculation is based on 4 of the school’s themed ratings, including test scores, student/academic progress, college readiness, and equity. This information should only be used as a reference. NewHomesMate is not affiliated with GreatSchools and does not endorse or guarantee this information. Please reach out to schools directly to verify all information and enrollment eligibility. Data provided by GreatSchools.org © 2024
Average Home Price in 77433
Getting Around
Air Quality
Noise Level
86
50Calm100
A Soundscore™ rating is a number between 50 (very loud) and 100 (very quiet) that tells you how loud a location is due to environmental noise.
Taxes & HOA
- Tax Year:
- 2024
- Tax Rate:
- 3.49%
- HOA fee:
- $1,255/annual
- HOA fee requirement:
- Mandatory
