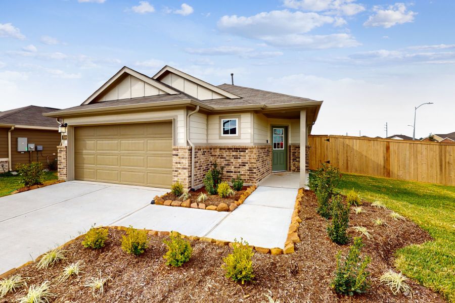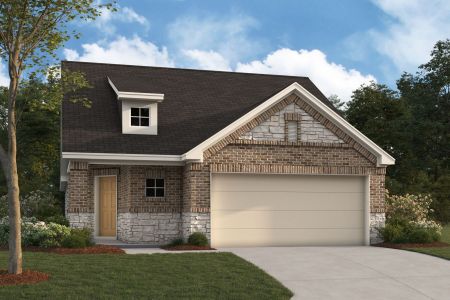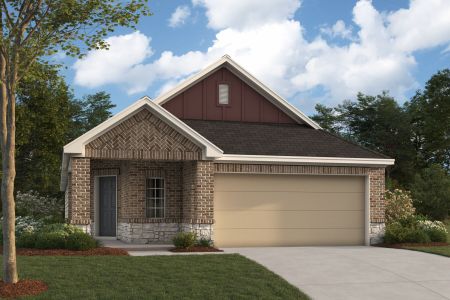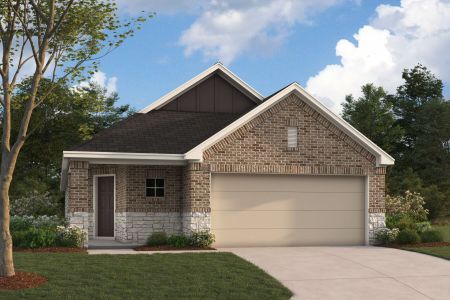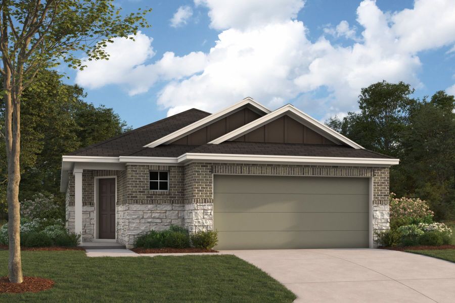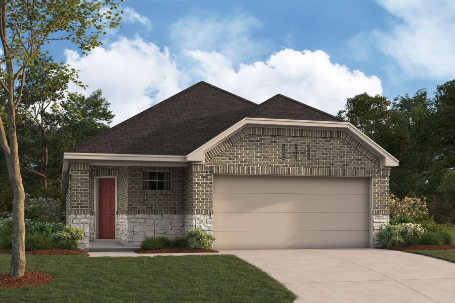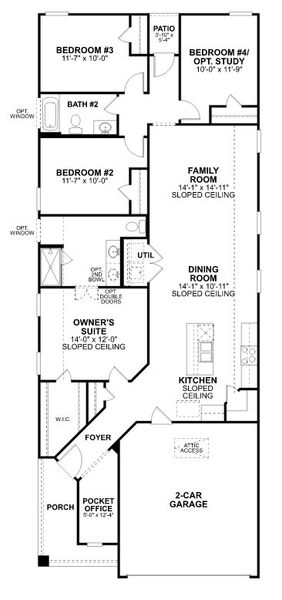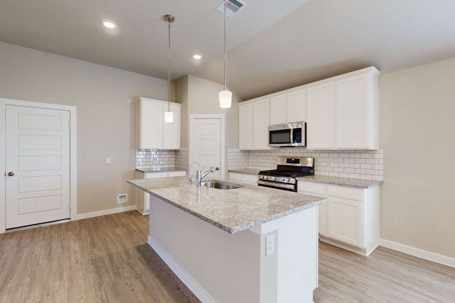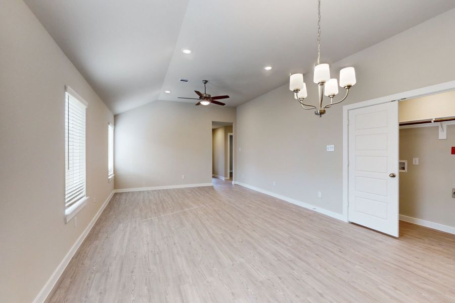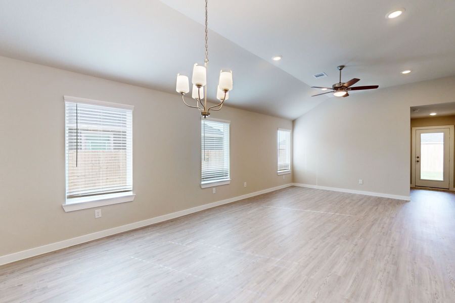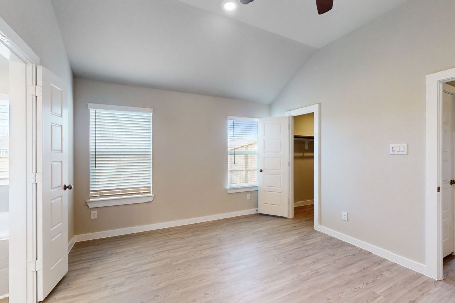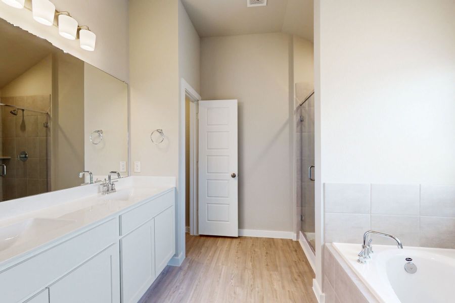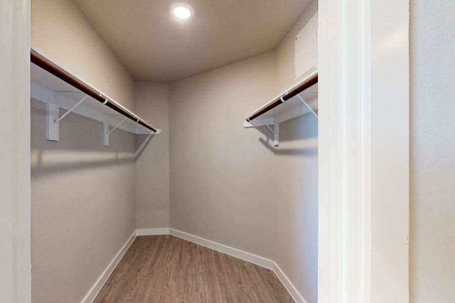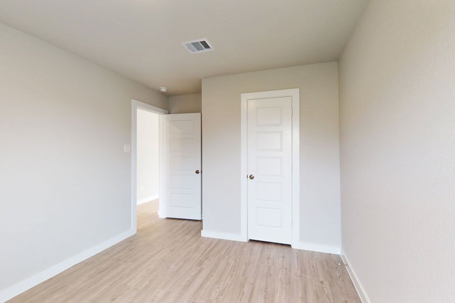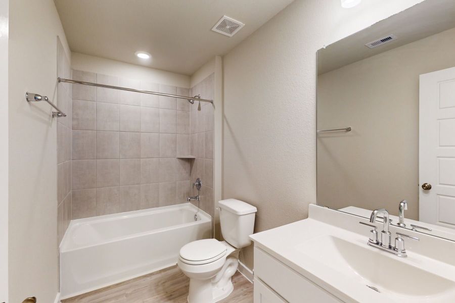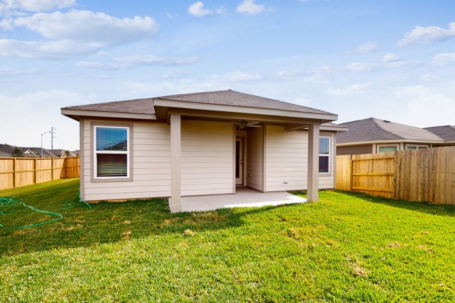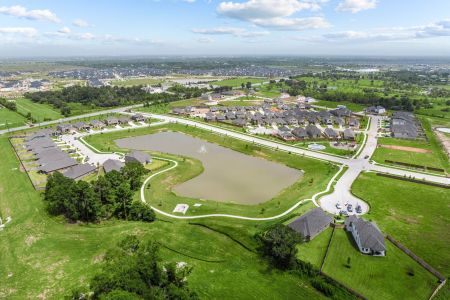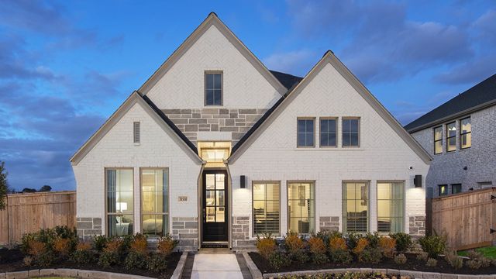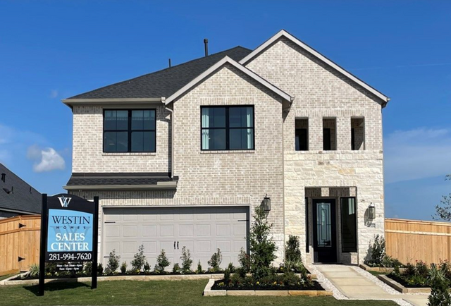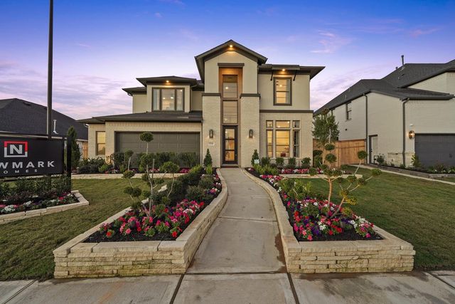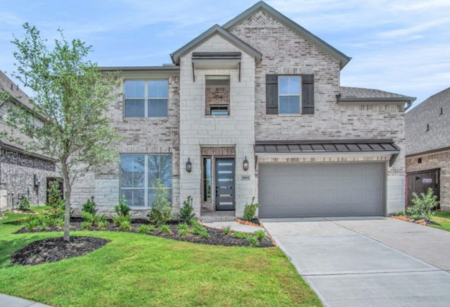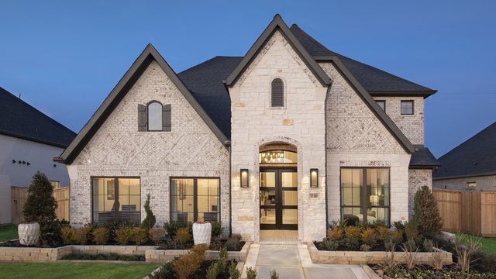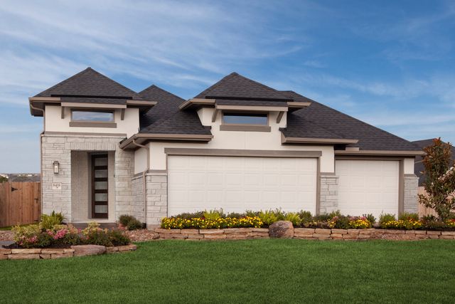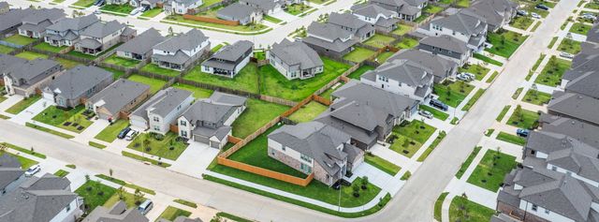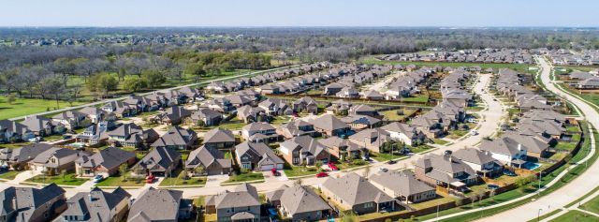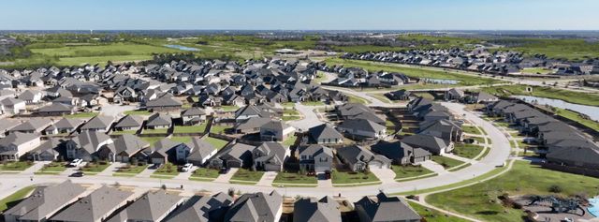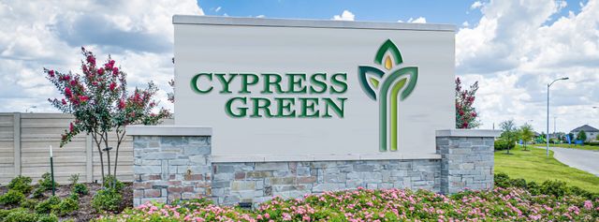Floor Plan
Lowered rates
Reduced prices
from $312,490
Gladecress, 5702 Dawning Sun Street, Fulshear, TX 77441
4 bd · 2 ba · 1 story · 1,668 sqft
Lowered rates
Reduced prices
from $312,490
Home Highlights
Garage
Attached Garage
Walk-In Closet
Primary Bedroom Downstairs
Utility/Laundry Room
Dining Room
Family Room
Porch
Primary Bedroom On Main
Office/Study
Kitchen
Playground
Plan Description
Introducing the Gladecress floorplan, a spacious single-story home with 1,668 square feet. With its thoughtful layout, this home offers a warm and connected environment for you to make cherished memories! The porch welcomes you into the foyer hallway where you can immediately establish your interior design style with a gallery wall. The foyer leads to a pocket office that can be used for storage or a work-from-home space. On the opposite side of the foyer you’ll find the entrance to your owner’s suite with a 14’x12’ bedroom with a sloped ceiling. The en-suite bathroom includes an optional double-door entry, a massive walk-in closet, and an optional deluxe bath upgrade that includes a separate tub and walk-in shower. Enjoy the expansive and open living areas encompassing the kitchen, family room, and dining room, where a seamless flow and design create an inviting atmosphere to entertain and spend time with loved ones. With a central island boasting a sink, ample cabinets, and generous countertops, the kitchen provides an abundance of storage and preparation space, ensuring convenience and functionality at every turn. Craft a comfortable and inviting family room perfect for unwinding each evening, furnished with a spacious sectional, accent chairs, a stylish coffee table, and an area rug. Just off the family room you’ll find 2 bedrooms that share a full bathroom. An additional bedroom lies on the opposite side of the hall, which can be transformed into an optional study. This hallway leads you outside to the patio that can be upgraded to a covered patio—ideal for creating an outdoor living space with your favorite lounging chairs!
Plan Details
*Pricing and availability are subject to change.- Name:
- Gladecress
- Garage spaces:
- 2
- Property status:
- Floor Plan
- Size:
- 1,668 sqft
- Stories:
- 1
- Beds:
- 4
- Baths:
- 2
Construction Details
- Builder Name:
- M/I Homes
Home Features & Finishes
- Garage/Parking:
- GarageAttached Garage
- Interior Features:
- Walk-In ClosetFoyer
- Laundry facilities:
- Utility/Laundry Room
- Property amenities:
- BasementPorch
- Rooms:
- Primary Bedroom On MainKitchenOffice/StudyDining RoomFamily RoomOpen Concept FloorplanPrimary Bedroom Downstairs

Considering this home?
Our expert will guide your tour, in-person or virtual
Need more information?
Text or call (888) 486-2818
Summerview Community Details
Community Amenities
- Dining Nearby
- Playground
- Park Nearby
- Community Pond
- Walking, Jogging, Hike Or Bike Trails
- Shopping Nearby
Neighborhood Details
Fulshear, Texas
Fort Bend County 77441
Schools in Lamar Consolidated Independent School District
GreatSchools’ Summary Rating calculation is based on 4 of the school’s themed ratings, including test scores, student/academic progress, college readiness, and equity. This information should only be used as a reference. NewHomesMate is not affiliated with GreatSchools and does not endorse or guarantee this information. Please reach out to schools directly to verify all information and enrollment eligibility. Data provided by GreatSchools.org © 2024
Average Home Price in 77441
Getting Around
Air Quality
Taxes & HOA
- Tax Year:
- 2024
- Tax Rate:
- 3.18%
- HOA fee:
- $600/annual
- HOA fee requirement:
- Mandatory
