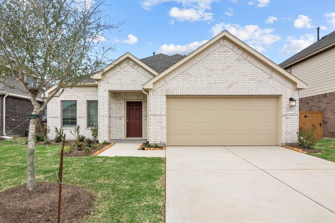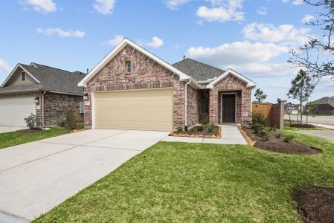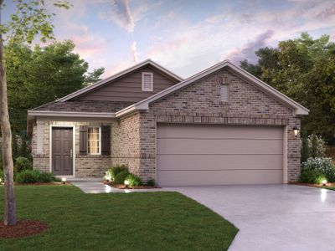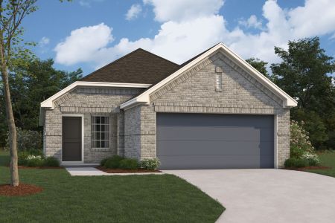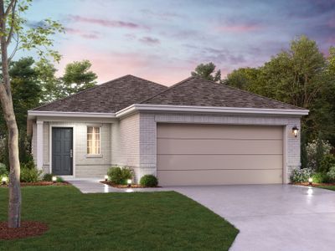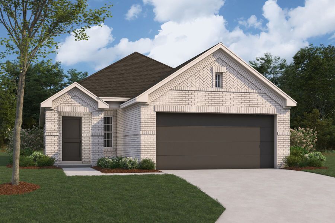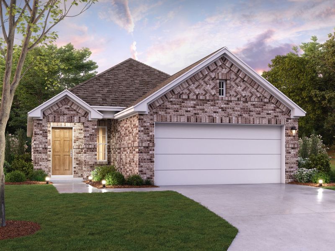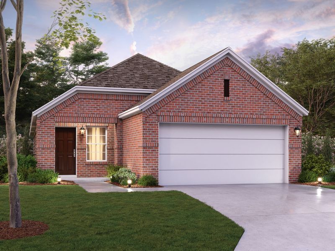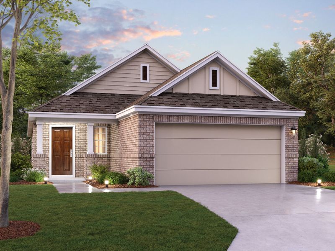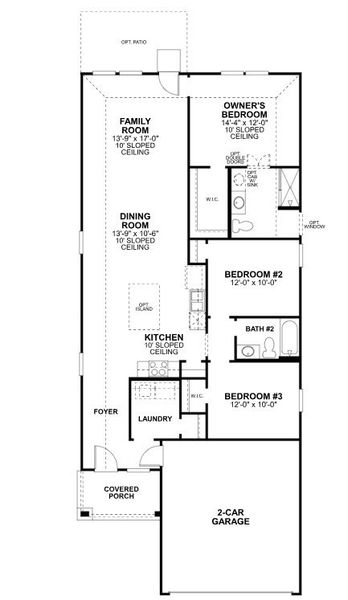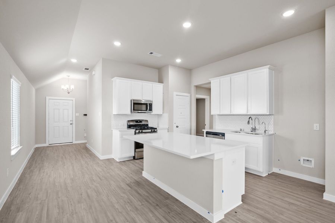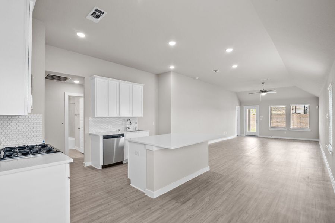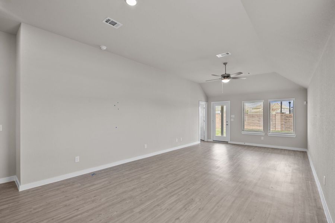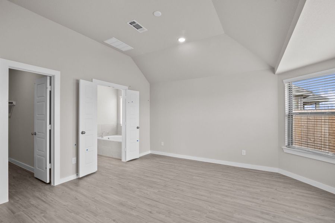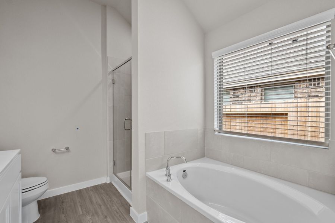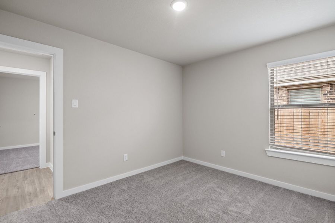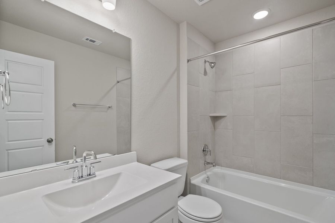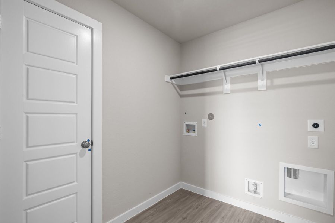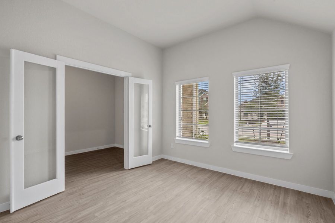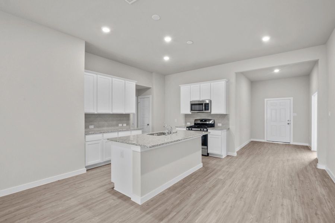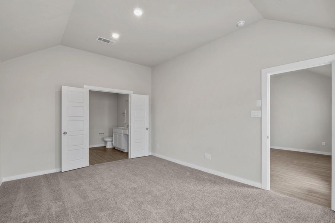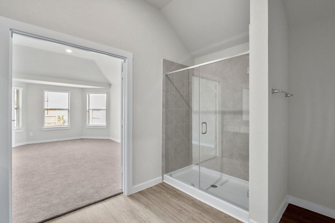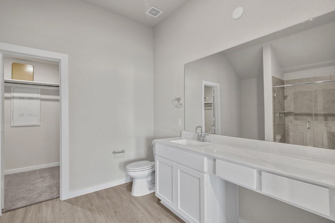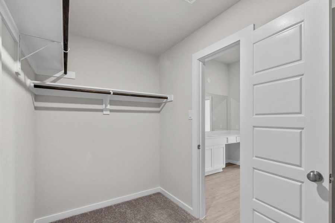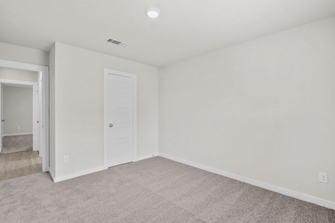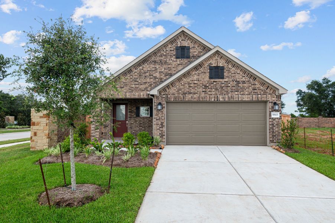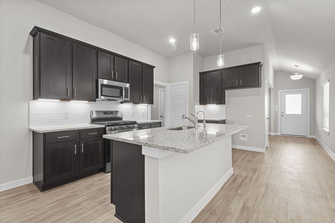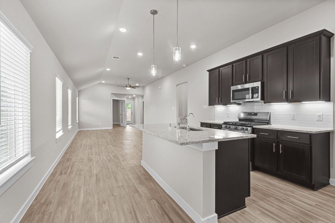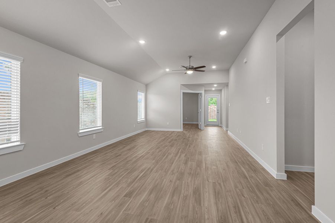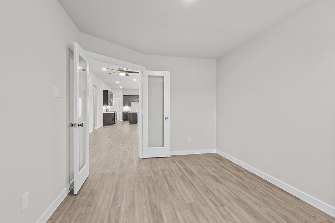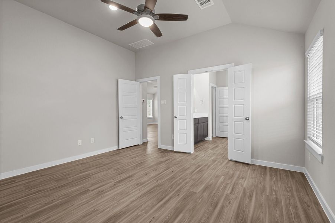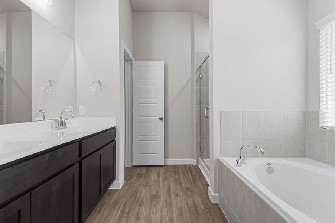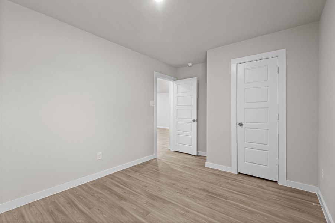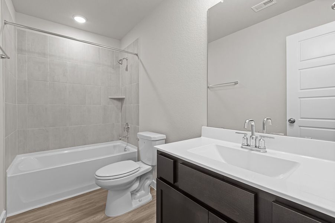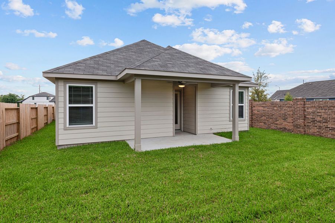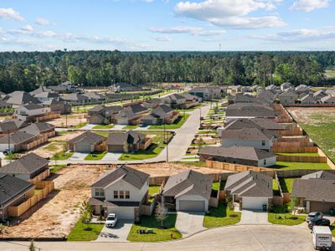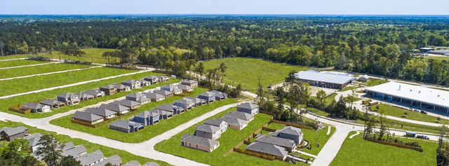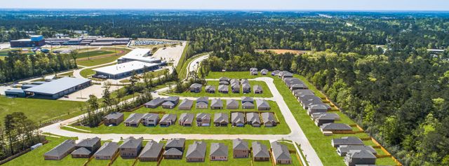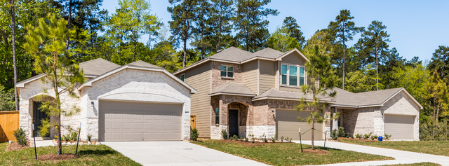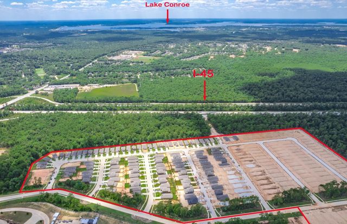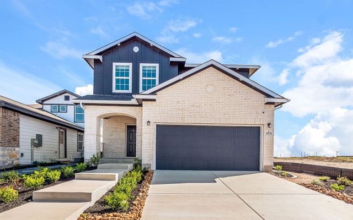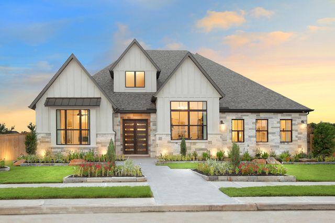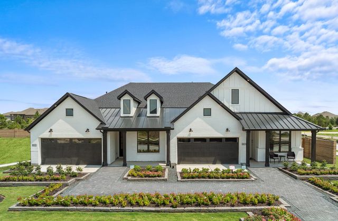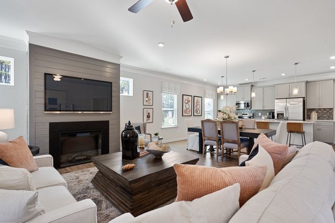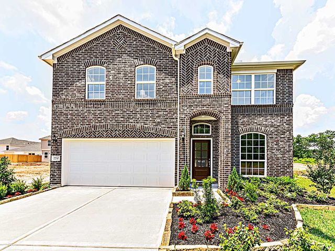Floor Plan
Lowered rates
Reduced prices
from $234,990
Azalea - Smart Series, 749 Ivory Creek Court, Willis, TX 77378
3 bd · 2 ba · 1 story · 1,451 sqft
Lowered rates
Reduced prices
from $234,990
Home Highlights
Garage
Attached Garage
Walk-In Closet
Primary Bedroom Downstairs
Utility/Laundry Room
Dining Room
Family Room
Porch
Primary Bedroom On Main
Playground
Plan Description
Discover the Azalea floorplan—a thoughtfully designed one-story home offering between 1,451 to 1,495 square feet of open-concept living. This inviting layout includes 3 bedrooms, 2 bathrooms, and a versatile 2-car garage, making it a perfect fit for modern living. Step inside from the welcoming covered porch, where the foyer conveniently connects you to the laundry room and garage access at the front of the home. As you move further in, the open-concept design unfolds, blending the family room, dining area, and kitchen into one spacious, light-filled hub. The kitchen boasts luxurious countertops, ample upper and lower shaker-style cabinets, and an inviting layout for cooking and entertaining. Want to expand your outdoor living? Opt for the extended covered patio, ideal for creating your backyard oasis. Retreat to the private owner’s suite, tucked away at the rear of the home for added privacy. Large windows fill the bedroom with natural light, and you can select an extended bay window option for added space. Step through optional double doors into the owner’s en-suite bathroom, where an oversized walk-in shower and spacious walk-in closet await. Prefer even more luxury? Personalize the bathroom with a separate bath and shower combo and a dual-sink vanity. For additional storage or workspace, upgrade to a 3-car garage, add extra garage storage, or choose a garage extension option. Reach out today to ask our team any questions and to learn more about how you can transform the Azalea floorplan into your dream new home!
Plan Details
*Pricing and availability are subject to change.- Name:
- Azalea - Smart Series
- Garage spaces:
- 2
- Property status:
- Floor Plan
- Size:
- 1,451 sqft
- Stories:
- 1
- Beds:
- 3
- Baths:
- 2
Construction Details
- Builder Name:
- M/I Homes
Home Features & Finishes
- Garage/Parking:
- GarageAttached Garage
- Interior Features:
- Walk-In Closet
- Laundry facilities:
- Utility/Laundry Room
- Property amenities:
- BasementPorch
- Rooms:
- Primary Bedroom On MainDining RoomFamily RoomPrimary Bedroom Downstairs

Considering this home?
Our expert will guide your tour, in-person or virtual
Need more information?
Text or call (888) 486-2818
Moran Ranch Community Details
Community Amenities
- Dining Nearby
- Playground
- Park Nearby
- Community Pond
- Splash Pad
- Walking, Jogging, Hike Or Bike Trails
- Shopping Nearby
Neighborhood Details
Willis, Texas
Montgomery County 77378
Schools in Willis Independent School District
- Grades PK-PKPublic
roark early education center
0.1 mi606 n campbell - Grades 08-11Public
jjaep
0.4 mi207 philpot
GreatSchools’ Summary Rating calculation is based on 4 of the school’s themed ratings, including test scores, student/academic progress, college readiness, and equity. This information should only be used as a reference. NewHomesMate is not affiliated with GreatSchools and does not endorse or guarantee this information. Please reach out to schools directly to verify all information and enrollment eligibility. Data provided by GreatSchools.org © 2024
Average Home Price in 77378
Getting Around
Air Quality
Noise Level
74
50Active100
A Soundscore™ rating is a number between 50 (very loud) and 100 (very quiet) that tells you how loud a location is due to environmental noise.
Taxes & HOA
- Tax Year:
- 2024
- Tax Rate:
- 3.29%
- HOA fee:
- $800/annual
- HOA fee requirement:
- Mandatory
