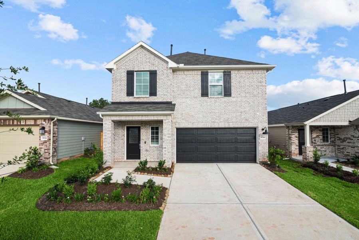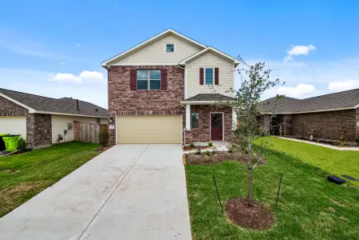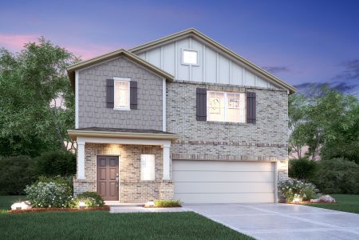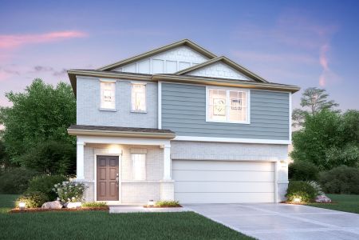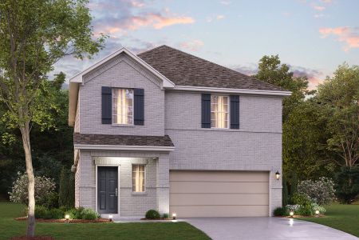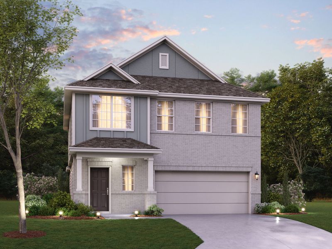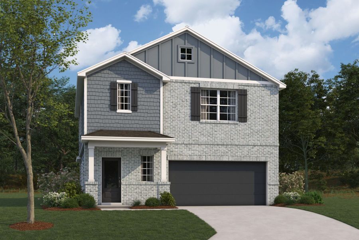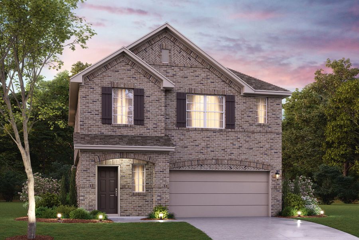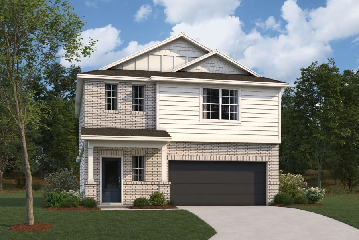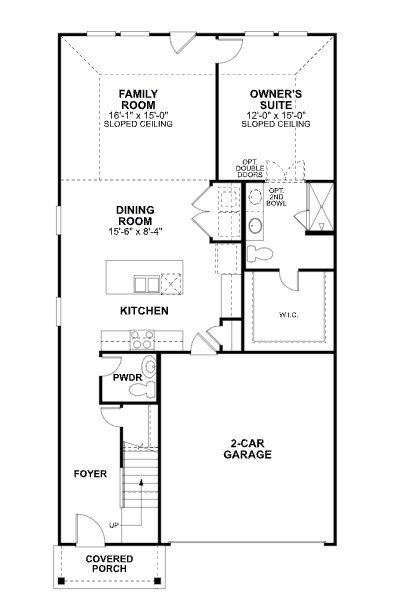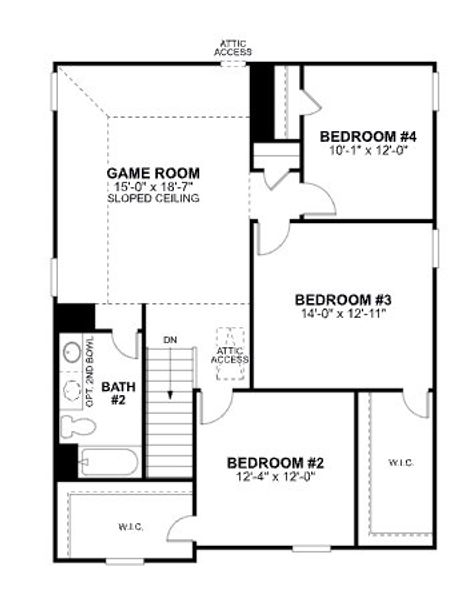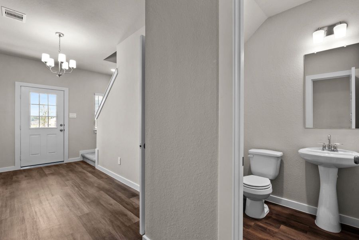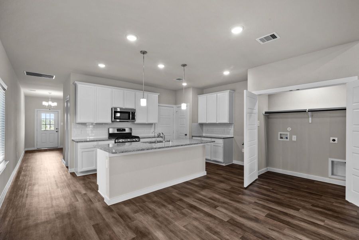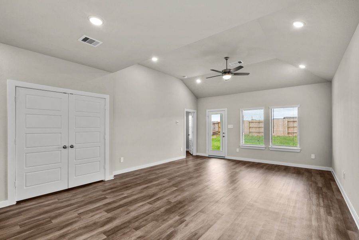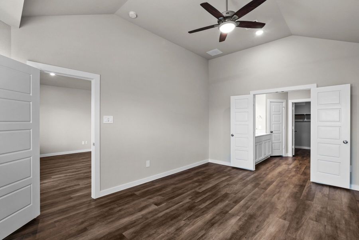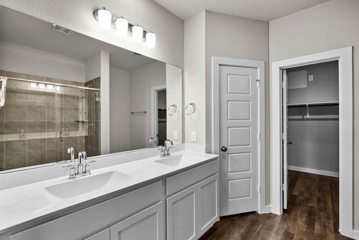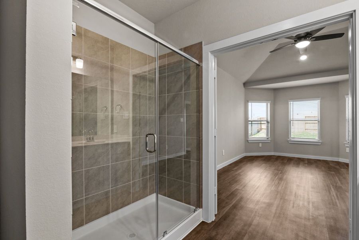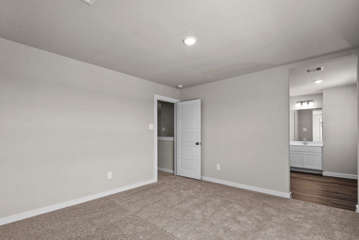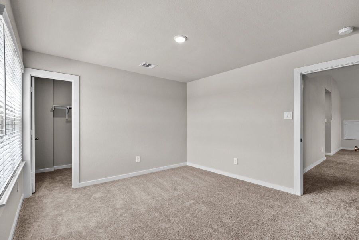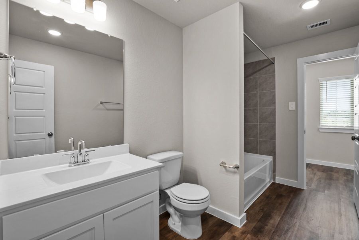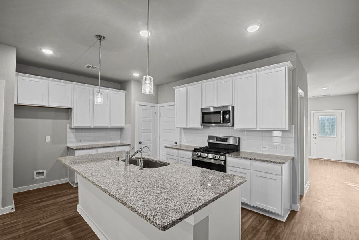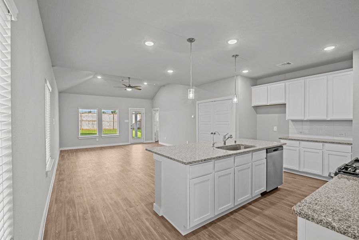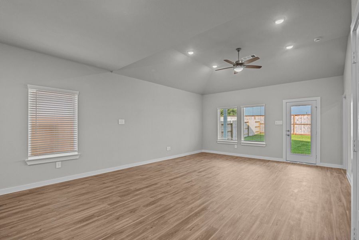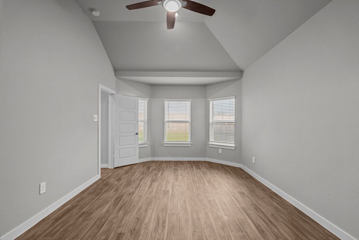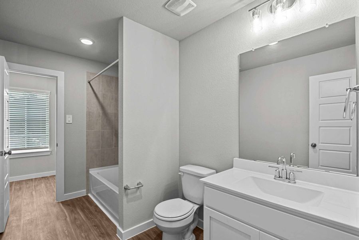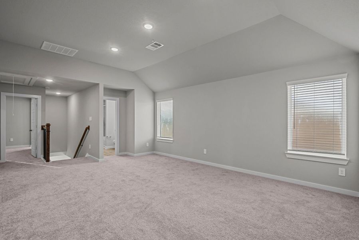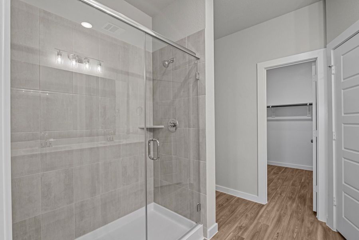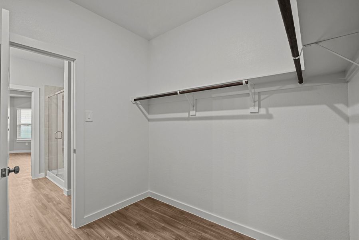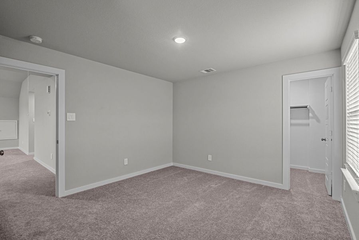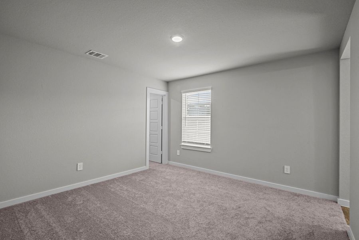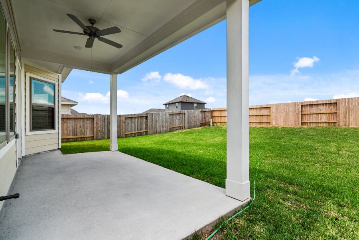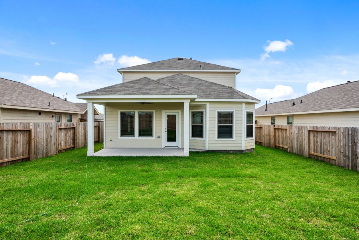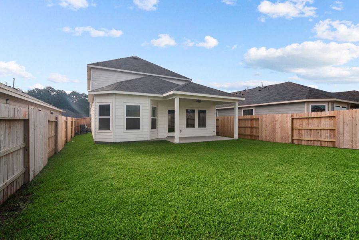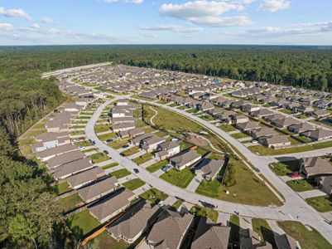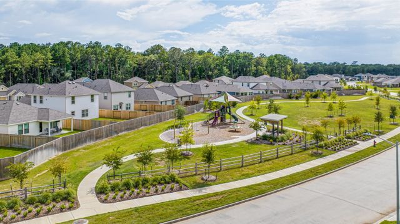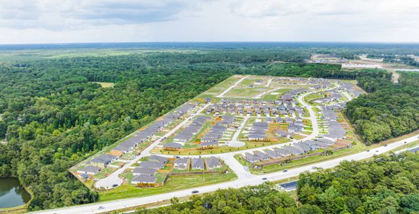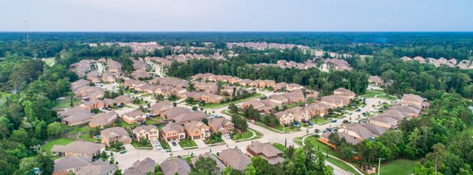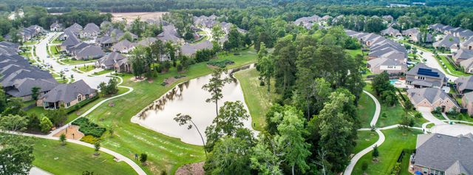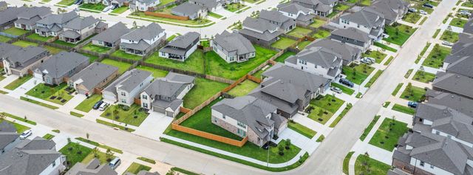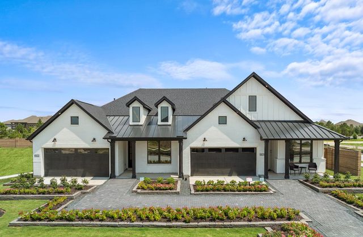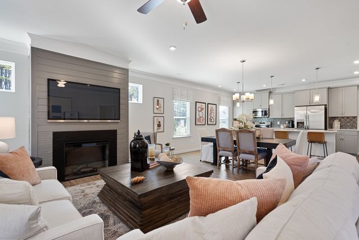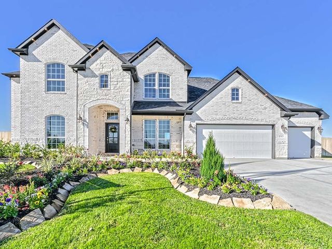Floor Plan
Lowered rates
Reduced prices
from $287,240
Dogwood, 17731 Sapphire Pines Drive, New Caney, TX 77357
4 bd · 2.5 ba · 2 stories · 2,310 sqft
Lowered rates
Reduced prices
from $287,240
Home Highlights
Garage
Attached Garage
Walk-In Closet
Primary Bedroom Downstairs
Utility/Laundry Room
Dining Room
Family Room
Porch
Patio
Kitchen
Ceiling-High
Playground
Plan Description
Welcome to the Dogwood, a thoughtfully designed two-story plan from our exclusive Smart Series. This versatile floorplan offers 4 bedrooms, 2 bathrooms, an optional 3-car garage, and between 2,310 to 2,372 square feet of thoughtfully crafted living space. A welcoming covered porch invites you in, where the entryway opens into bright, open-concept living areas. The kitchen, a true highlight of this home, features sleek granite countertops, an oversized island perfect for meal prep or buffet-style serving, and spacious upper and lower cabinets to keep everything organized. For those who love outdoor entertaining, add the optional covered patio and create your ideal backyard retreat. The private owner’s suite is accessible from the family room, offering a peaceful escape with sloped ceilings and an abundance of natural light. Personalize your suite with an extended bay window for added space and charm. Enter the owner’s bath retreat through optional double doors to find a large walk-in closet, optional double vanities, and a roomy walk-in shower. For a touch of luxury, upgrade to include a soaking tub with a separate shower! Upstairs, a central landing leads to an expansive game room, perfect for setting up a gaming area or entertainment space. A full bathroom with an optional double-bowl vanity is conveniently located off the game room. The second floor also features 3 additional bedrooms—2 of which include oversized walk-in closets. Does the Dogwood floorplan check all your boxes?
Plan Details
*Pricing and availability are subject to change.- Name:
- Dogwood
- Garage spaces:
- 2
- Property status:
- Floor Plan
- Size:
- 2,310 sqft
- Stories:
- 2
- Beds:
- 4
- Baths:
- 2.5
Construction Details
- Builder Name:
- M/I Homes
Home Features & Finishes
- Garage/Parking:
- GarageAttached Garage
- Interior Features:
- Ceiling-HighWalk-In ClosetFoyer
- Kitchen:
- Gas Cooktop
- Laundry facilities:
- Utility/Laundry Room
- Property amenities:
- Bathtub in primaryPatioSmart Home SystemPorch
- Rooms:
- KitchenDining RoomFamily RoomOpen Concept FloorplanPrimary Bedroom Downstairs

Considering this home?
Our expert will guide your tour, in-person or virtual
Need more information?
Text or call (888) 486-2818
Utility Information
- Utilities:
- Natural Gas Available, Natural Gas on Property
Pinewood at Grand Texas Community Details
Community Amenities
- Dog Park
- Playground
- Park Nearby
- Amenity Center
- Community Pond
- Shopping Mall Nearby
- Greenbelt View
- Walking, Jogging, Hike Or Bike Trails
Neighborhood Details
New Caney, Texas
Montgomery County 77357
Schools in Splendora Independent School District
GreatSchools’ Summary Rating calculation is based on 4 of the school’s themed ratings, including test scores, student/academic progress, college readiness, and equity. This information should only be used as a reference. NewHomesMate is not affiliated with GreatSchools and does not endorse or guarantee this information. Please reach out to schools directly to verify all information and enrollment eligibility. Data provided by GreatSchools.org © 2024
Average Home Price in 77357
Getting Around
Air Quality
Taxes & HOA
- Tax Year:
- 2024
- Tax Rate:
- 3.08%
- HOA fee:
- $605/annual
- HOA fee requirement:
- Mandatory
