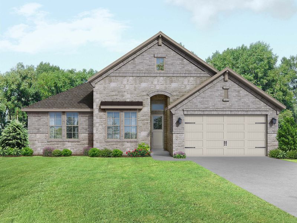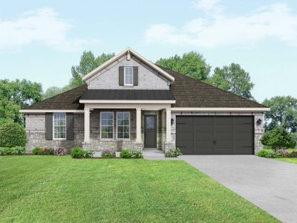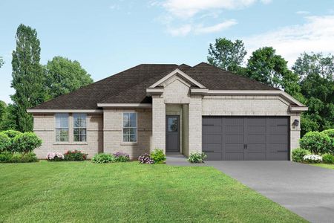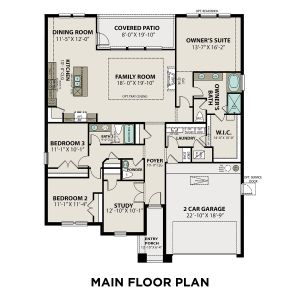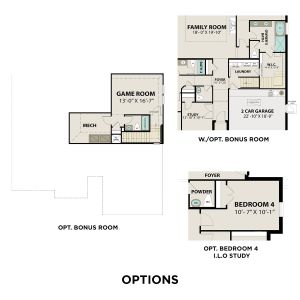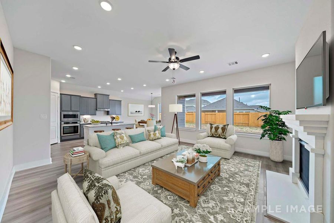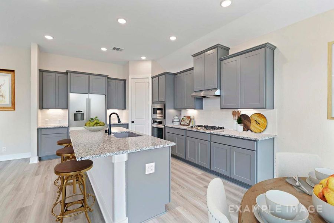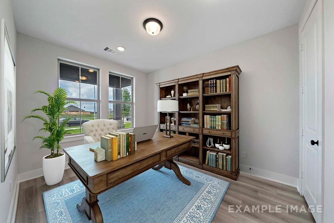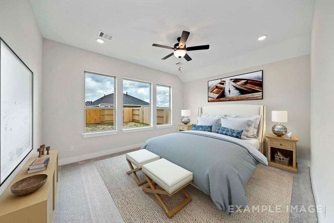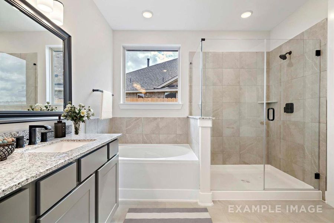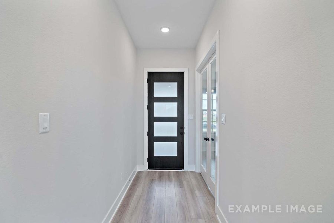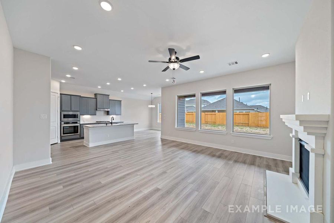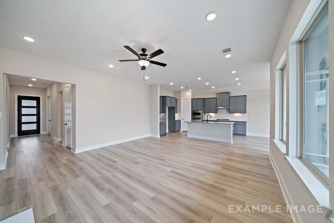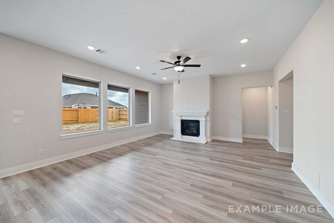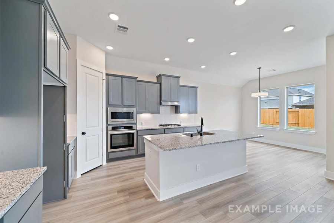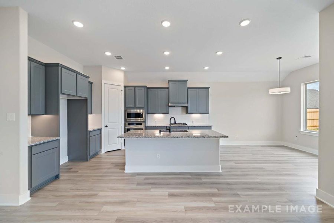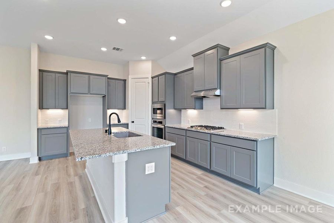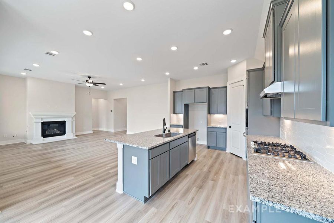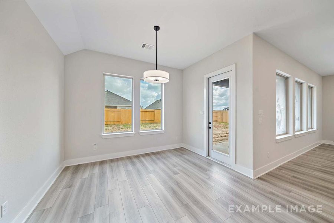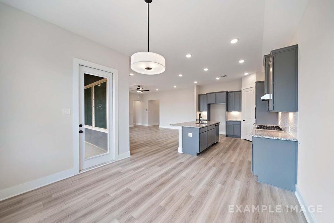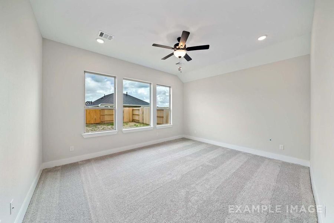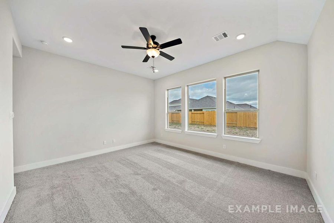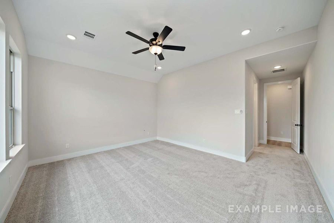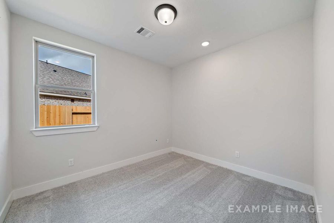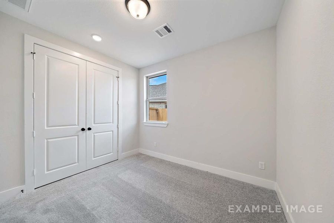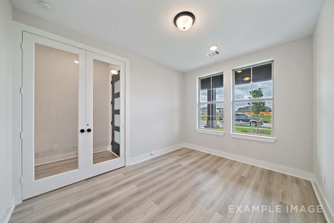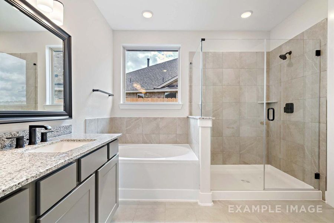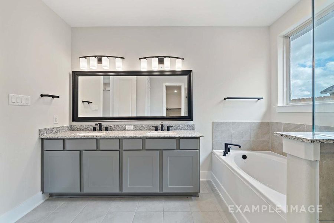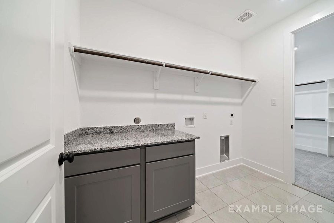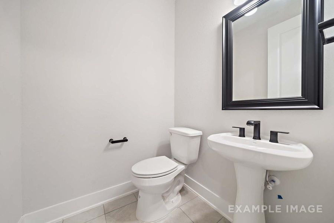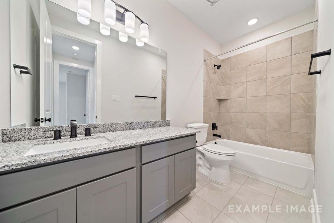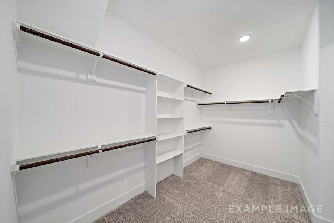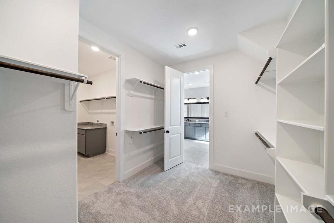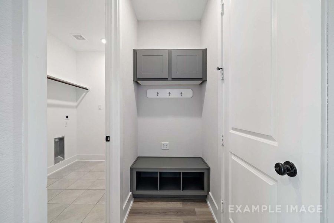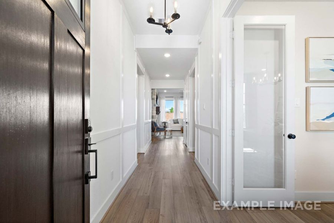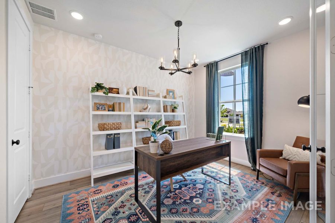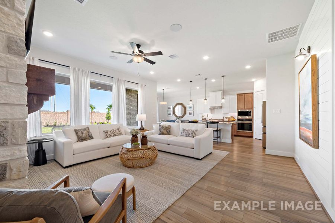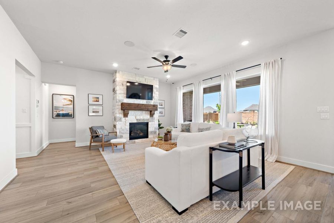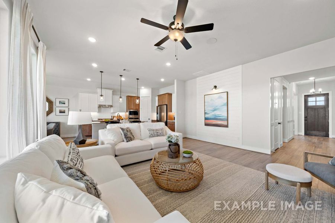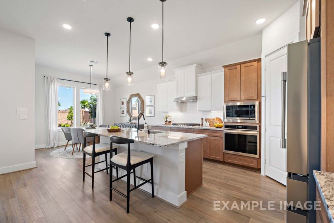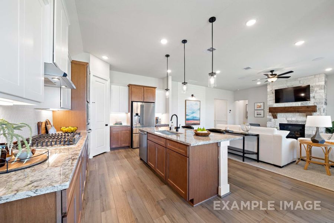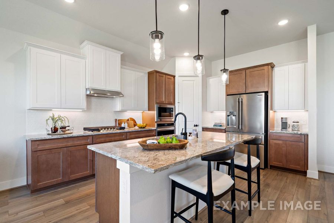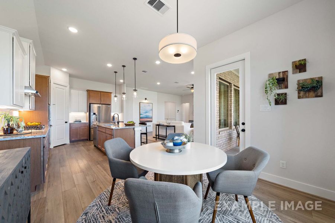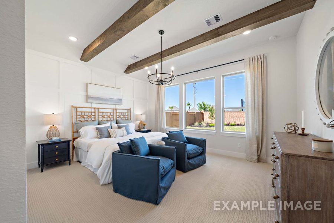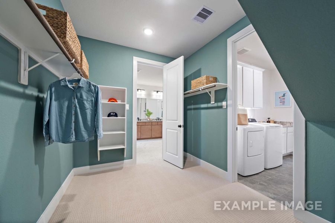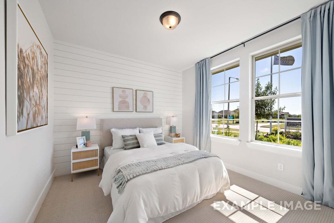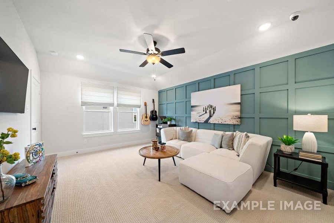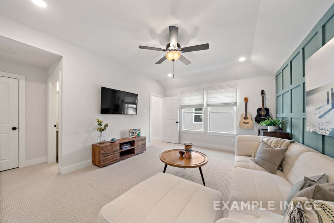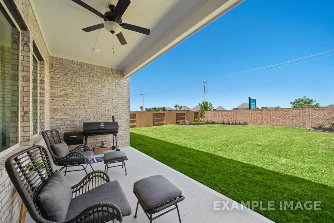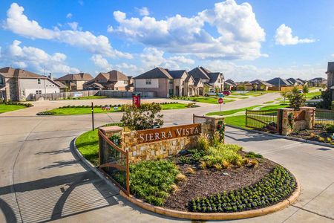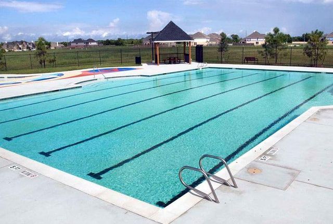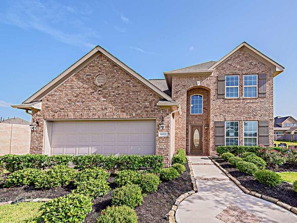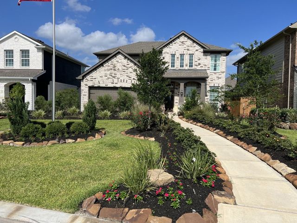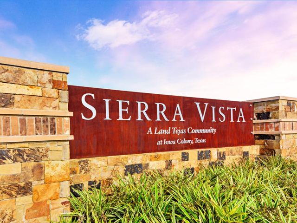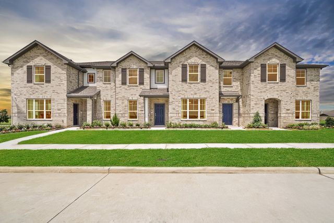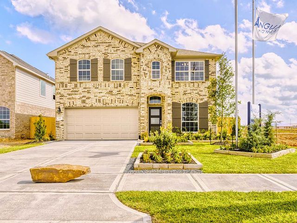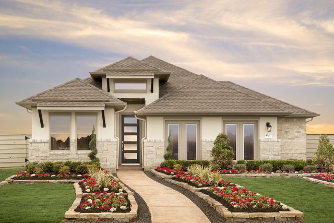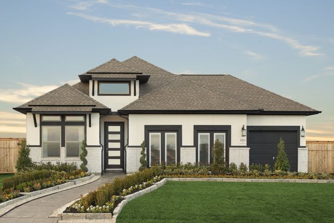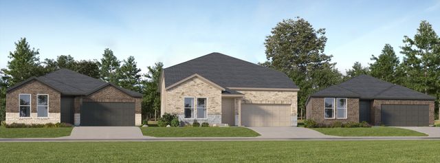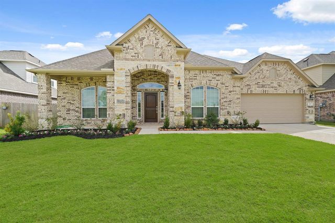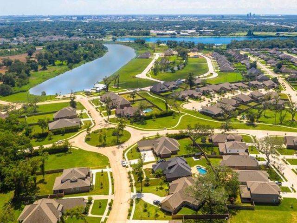Floor Plan
Lowered rates
from $349,990
The Edward A, 10006 Whitney Reach Dr, Rosharon, TX 77583
3 bd · 2.5 ba · 1 story · 2,160 sqft
Lowered rates
from $349,990
Home Highlights
Garage
Attached Garage
Walk-In Closet
Primary Bedroom Downstairs
Utility/Laundry Room
Dining Room
Family Room
Porch
Patio
Primary Bedroom On Main
Office/Study
Community Pool
Playground
Plan Description
Charming meets modern in The Edward floor plan. An extended foyer leads you past the study, laundry room, and two bedrooms. The kitchen overlooks the family room and features plenty of counter space along with a corner pantry. The connecting café area is the perfect place for sharing meals and provides access to the covered patio. Featuring a spacious walk-in closet and ensuite bathroom, the owner’s suite provides a quiet retreat from the house. Make it your own with The Edward’s flexible floor plan, featuring a variety of options and selections. Just know that offerings vary by location, so please discuss our standard features and upgrade options with your community’s agent. *Attached photos may include upgrades and non-standard features.
Plan Details
*Pricing and availability are subject to change.- Name:
- The Edward A
- Garage spaces:
- 2
- Property status:
- Floor Plan
- Size:
- 2,160 sqft
- Stories:
- 1
- Beds:
- 3
- Baths:
- 2.5
Construction Details
- Builder Name:
- Davidson Homes LLC
Home Features & Finishes
- Garage/Parking:
- GarageAttached Garage
- Interior Features:
- Walk-In Closet
- Laundry facilities:
- Utility/Laundry Room
- Property amenities:
- BasementPatioPorch
- Rooms:
- Primary Bedroom On MainOffice/StudyDining RoomFamily RoomPrimary Bedroom Downstairs

Considering this home?
Our expert will guide your tour, in-person or virtual
Need more information?
Text or call (888) 486-2818
Sierra Vista Community Details
Community Amenities
- Playground
- Lake Access
- Fitness Center/Exercise Area
- Tennis Courts
- Gated Community
- Community Pool
- Park Nearby
- Basketball Court
- Volleyball Court
- Cabana
- Lazy River
- Walking, Jogging, Hike Or Bike Trails
- Beach Access
- Jr. Olympic Swimming Pool
- Pickleball Court
Neighborhood Details
Rosharon, Texas
Brazoria County 77583
Schools in Alvin Independent School District
GreatSchools’ Summary Rating calculation is based on 4 of the school’s themed ratings, including test scores, student/academic progress, college readiness, and equity. This information should only be used as a reference. NewHomesMate is not affiliated with GreatSchools and does not endorse or guarantee this information. Please reach out to schools directly to verify all information and enrollment eligibility. Data provided by GreatSchools.org © 2024
Average Home Price in 77583
Getting Around
Air Quality
Taxes & HOA
- Tax Year:
- 2024
- Tax Rate:
- 3.49%
- HOA fee:
- $1,127/annual
- HOA fee requirement:
- Mandatory
