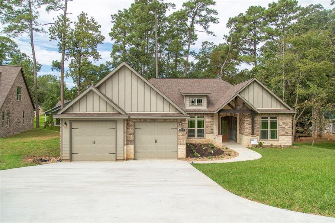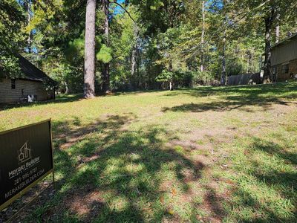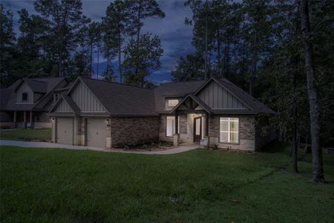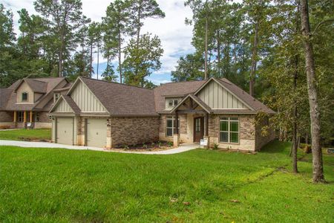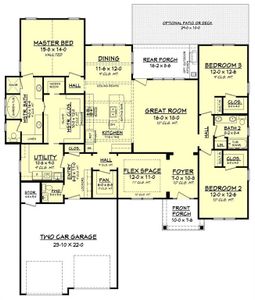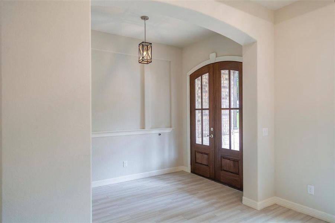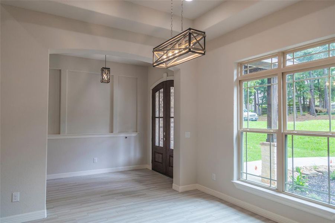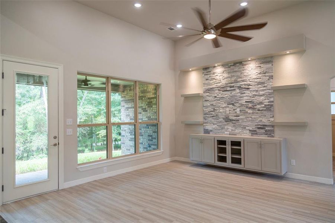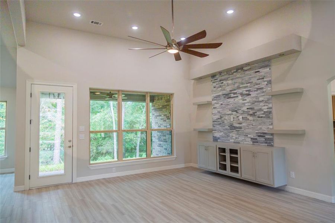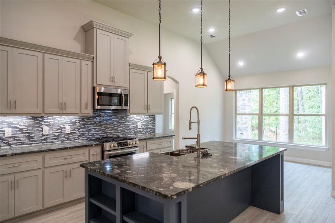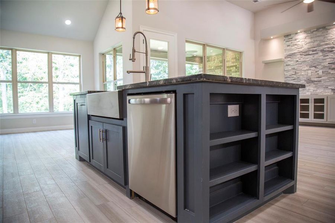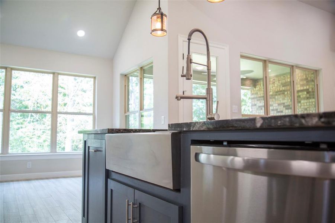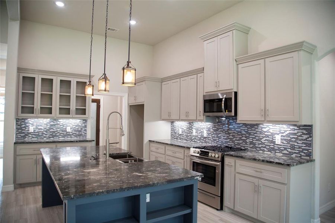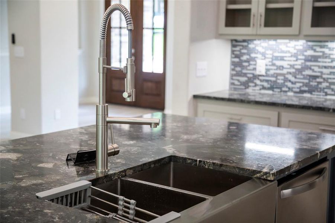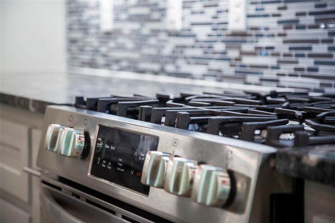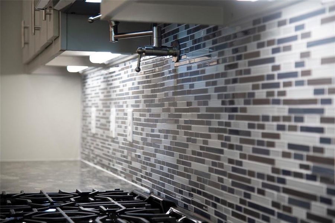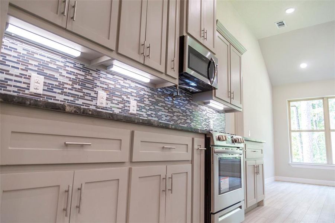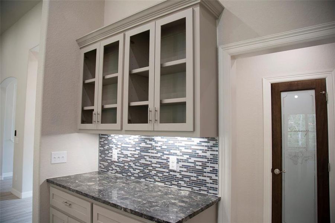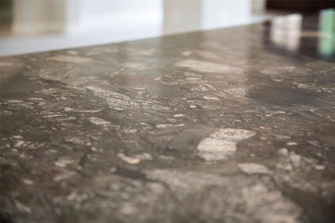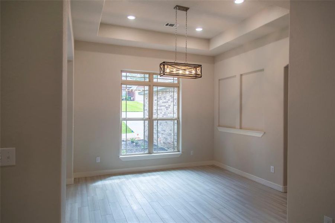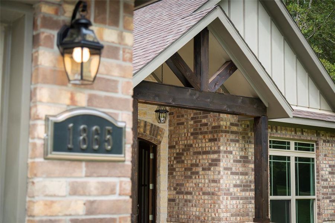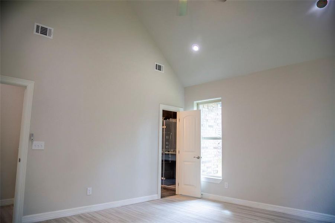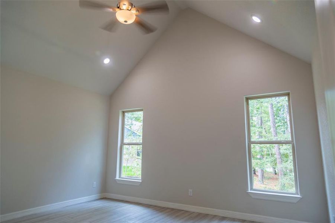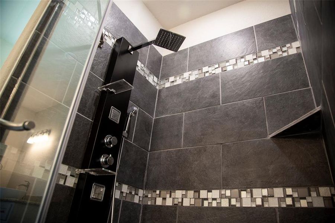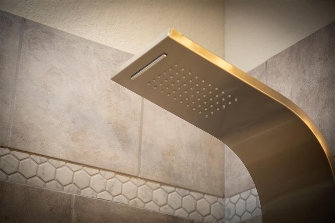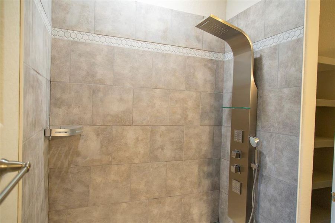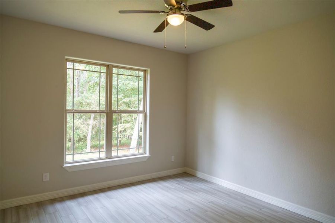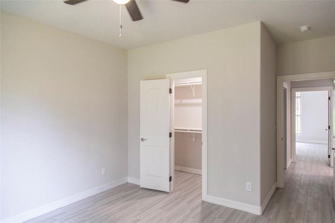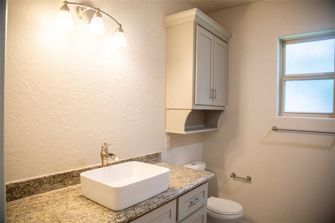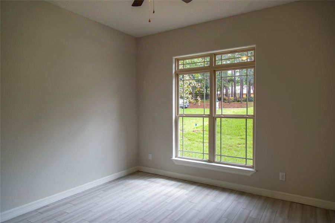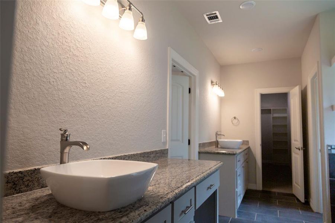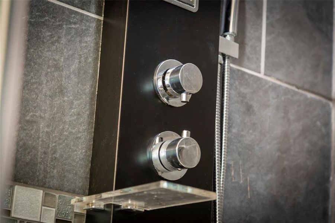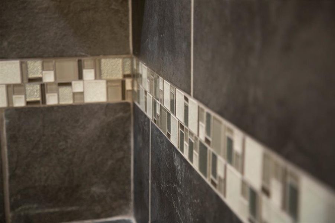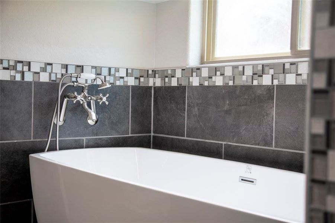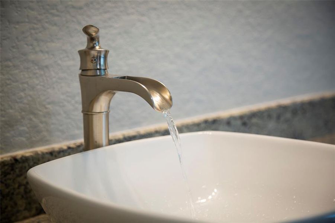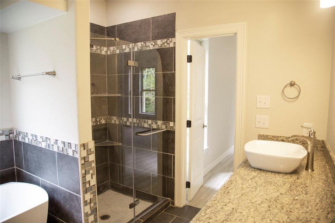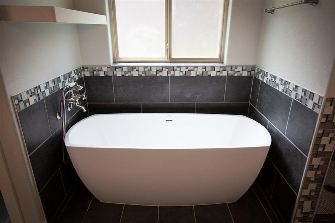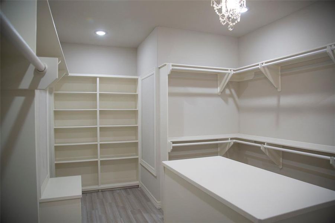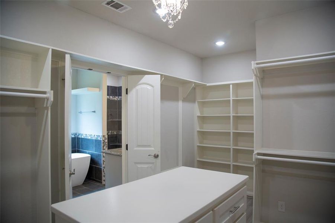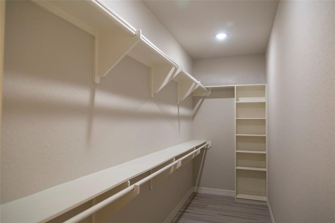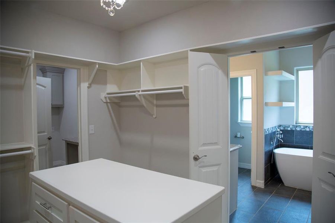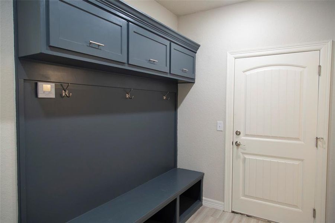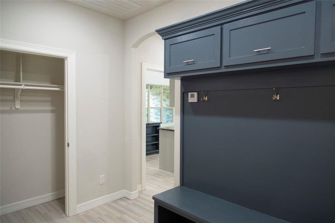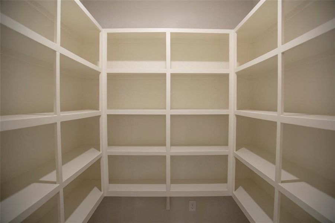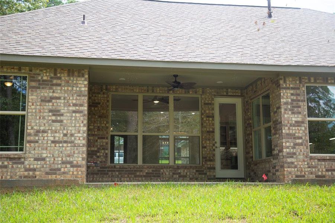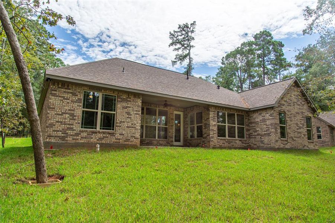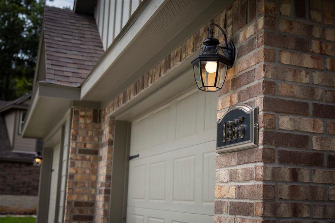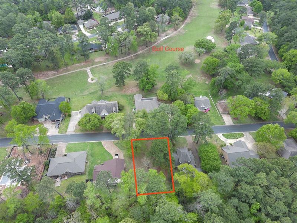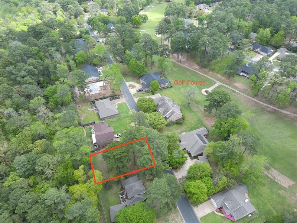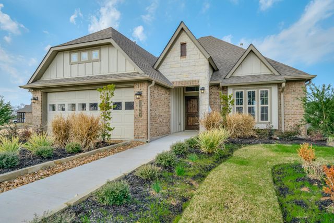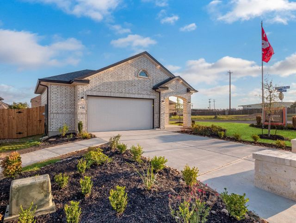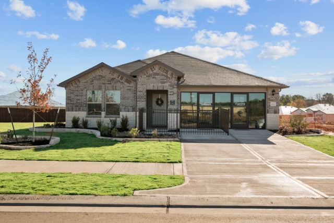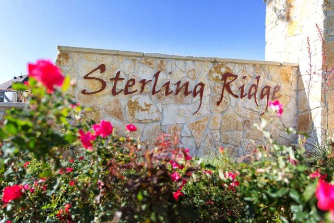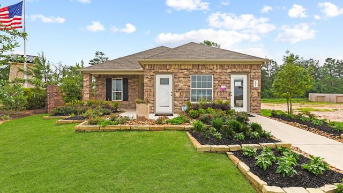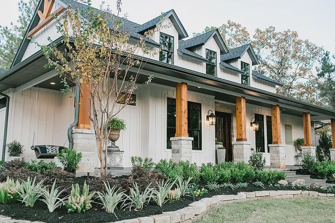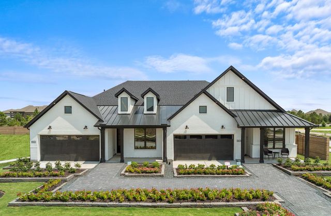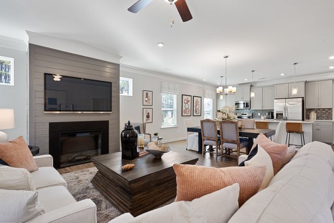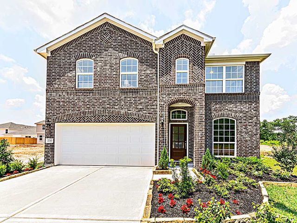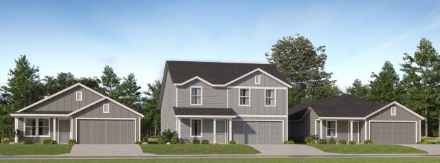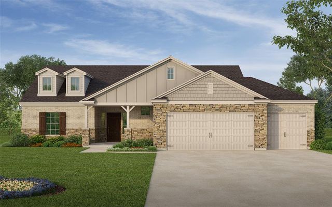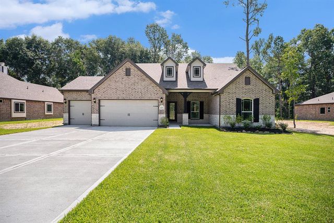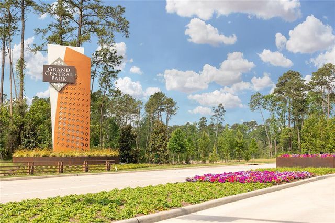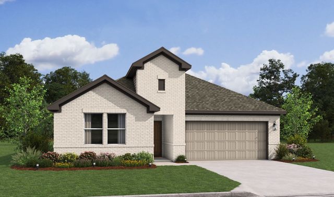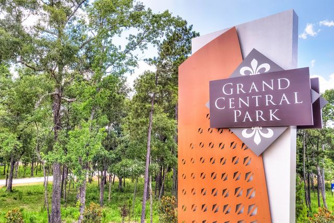Pending/Under Contract
$459,500
321 Broadmoor Street, Huntsville, TX 77340
3 bd · 2.5 ba · 1 story · 2,356 sqft
$459,500
Home Highlights
Garage
Attached Garage
Walk-In Closet
Primary Bedroom Downstairs
Primary Bedroom On Main
Dishwasher
Microwave Oven
Composition Roofing
Disposal
Fireplace
Kitchen
Vinyl Flooring
Energy Efficient
Door Opener
Gas Heating
Home Description
Beautiful new construction beginning JUNE '24 by Meraki Builder in Huntsville's premier golfing community of Elkins Lake. Now is the time to meet the builder and go over all the special features offered and make your personal choices. This floor plan will be modified to extend the Primary bedroom. The Primary closet is huge with a secret room, and an island with cabinets galore. You will love the way the utility room is placed with all its amenities too. One of the features everyone loves is the size of the pantry...its massive. The flex room or office space can be adjusted to function as a 4th bedroom. All the bedrooms have walk-in closets. Many upgraded items are standard: tankless w/h, plumbing fixtures (see pics), pot filler, etc. The garage can be widened for a third car garage but needs to be planned for approval by POA, so let us show you the lot and the neighborhood, before we break ground. Community amenites: unlimited golfing, restaurant/bar pools, tennis & more.
Home Details
*Pricing and availability are subject to change.- Property status:
- Pending/Under Contract
- Lot size (acres):
- 0.22
- Size:
- 2,356 sqft
- Stories:
- 1
- Beds:
- 3
- Baths:
- 2.5
Construction Details
Home Features & Finishes
- Appliances:
- Instant Hot WaterSprinkler System
- Construction Materials:
- CementStone
- Cooling:
- Ceiling Fan(s)
- Flooring:
- Vinyl Flooring
- Foundation Details:
- Slab
- Garage/Parking:
- ParkingDoor OpenerGarageGolf Cart GarageAttached Garage
- Home amenities:
- Green Construction
- Interior Features:
- Ceiling-HighWalk-In ClosetFoyerPantryWalk-In Pantry
- Kitchen:
- DishwasherMicrowave OvenOvenDisposalGas CooktopKitchen CountertopKitchen IslandGas Oven
- Laundry facilities:
- DryerWasher
- Lighting:
- Lighting
- Property amenities:
- BasementBarBackyardCabinetsElectric FireplaceFireplaceYard
- Rooms:
- Primary Bedroom On MainSitting AreaKitchenPrimary Bedroom Downstairs

Considering this home?
Our expert will guide your tour, in-person or virtual
Need more information?
Text or call (888) 486-2818
Utility Information
- Heating:
- Water Heater, Gas Heating
- Utilities:
- HVAC
Community Amenities
- Energy Efficient
- Golf Course
- Greenbelt View
- Community Patio
Neighborhood Details
Huntsville, Texas
Walker County 77340
Schools in Huntsville Independent School District
GreatSchools’ Summary Rating calculation is based on 4 of the school’s themed ratings, including test scores, student/academic progress, college readiness, and equity. This information should only be used as a reference. NewHomesMate is not affiliated with GreatSchools and does not endorse or guarantee this information. Please reach out to schools directly to verify all information and enrollment eligibility. Data provided by GreatSchools.org © 2024
Average Home Price in 77340
Getting Around
Air Quality
Taxes & HOA
- Tax Year:
- 2023
- Tax Rate:
- 1.67%
- HOA fee:
- $208/monthly
- HOA fee requirement:
- Mandatory
Estimated Monthly Payment
Recently Added Communities in this Area
Nearby Communities in Huntsville
New Homes in Nearby Cities
More New Homes in Huntsville, TX
Listed by Cathryn Howard, cathyhoward100@gmail.com
Howard Home Realty, MLS 70837998
Howard Home Realty, MLS 70837998
Copyright 2021, Houston REALTORS® Information Service, Inc. The information provided is exclusively for consumers’ personal, non-commercial use, and may not be used for any purpose other than to identify prospective properties consumers may be interested in purchasing. Information is deemed reliable but not guaranteed.
Read MoreLast checked Nov 21, 9:00 pm
