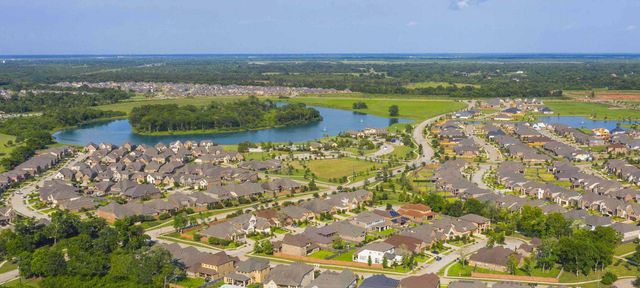
Sienna
Community by Highland Homes
Welcome to The Layton by David Weekley Homes, your new home in Sienna! This new construction 2-story home includes 5 bedrooms, 2 down and 2 up, 4 full bath, 1 half bath. The open-concept kitchen and family presents a decorator's delight. The gourmet kitchen features a corner walk-in pantry and a full-function island. Sliding doors open onto the large covered patio, with a scenic greenbelt view over the wrought-iron fence. A perfect sunlit study and the downstairs suite offers privacy and convenience for overnight guests. The Owner's Retreat presents a backyard view, expansive walk-in closet, and a lovely Owner's Bath. The spacious gameroom creates space for family fun. Color scheme includes a combination of gray, taupe and white: Grey cool quartz ctops, taupe flooring with black hardware and light fixtures. Send David Weekley’s Sienna Team a message to begin your #LivingWeekley adventure with this new home in Missouri City, Texas!
Missouri City, Texas
Fort Bend County 77459
GreatSchools’ Summary Rating calculation is based on 4 of the school’s themed ratings, including test scores, student/academic progress, college readiness, and equity. This information should only be used as a reference. NewHomesMate is not affiliated with GreatSchools and does not endorse or guarantee this information. Please reach out to schools directly to verify all information and enrollment eligibility. Data provided by GreatSchools.org © 2024
The 30-day coverage AQI: Moderate
Air quality is acceptable. However, there may be a risk for some people, particularly those who are unusually sensitive to air pollution.
Provided by AirNow
The 30-day average pollutant concentrations
| PM2.5 | 58 | Moderate |
| Ozone | 97 | Moderate |
Air quality is acceptable. However, there may be a risk for some people, particularly those who are unusually sensitive to air pollution.
Provided by AirNow