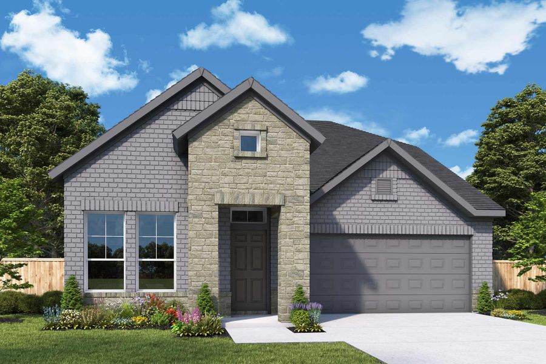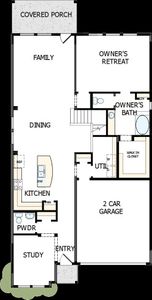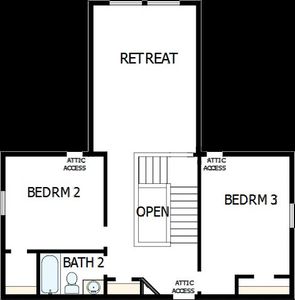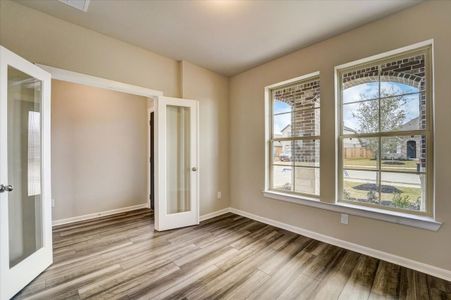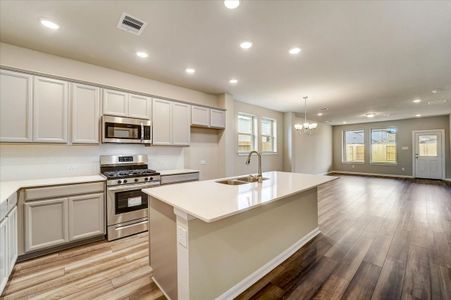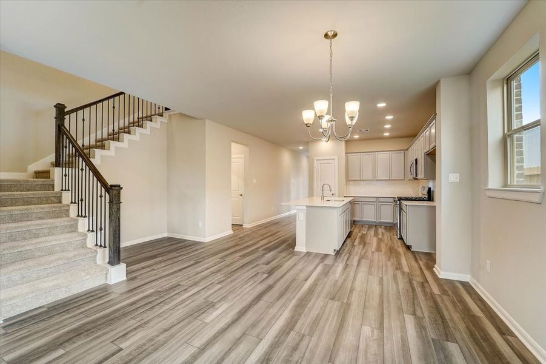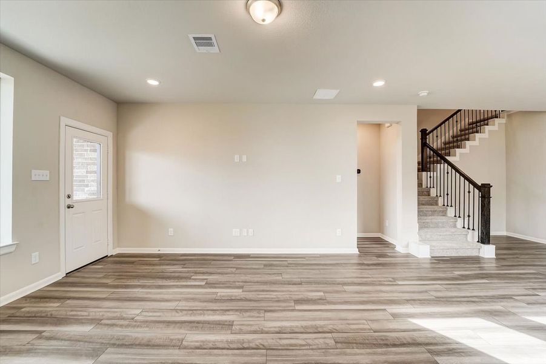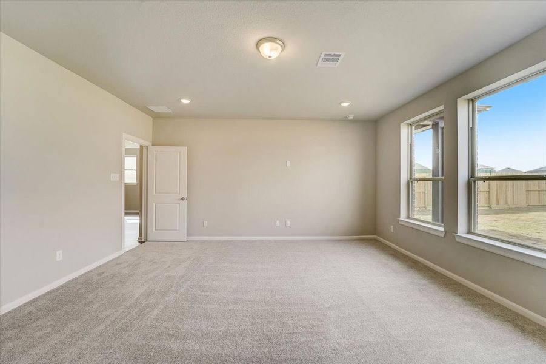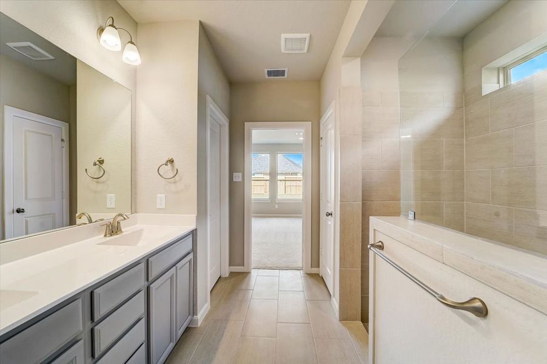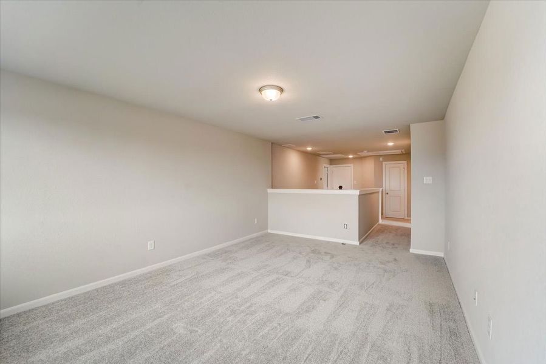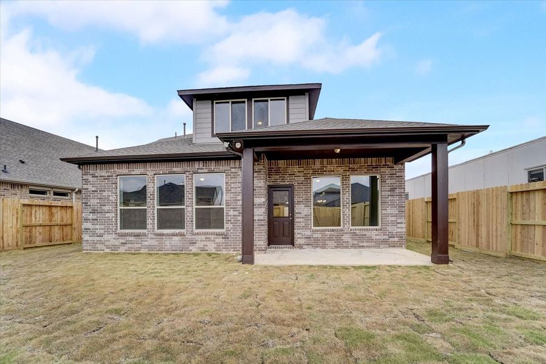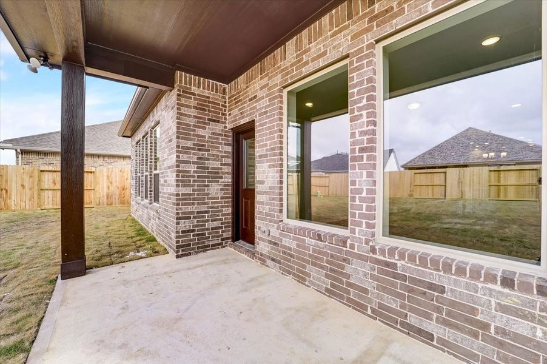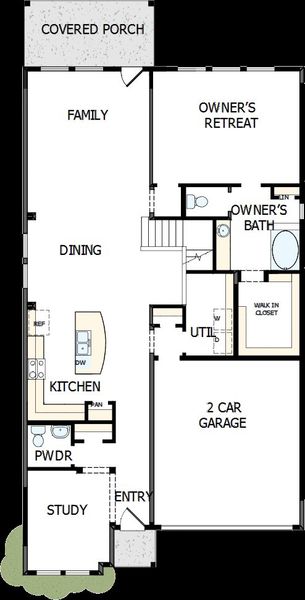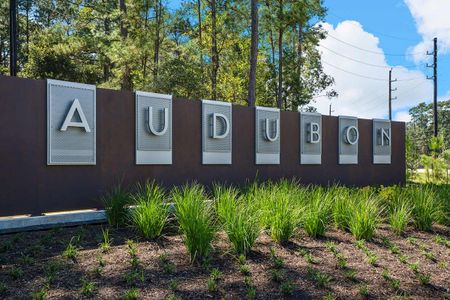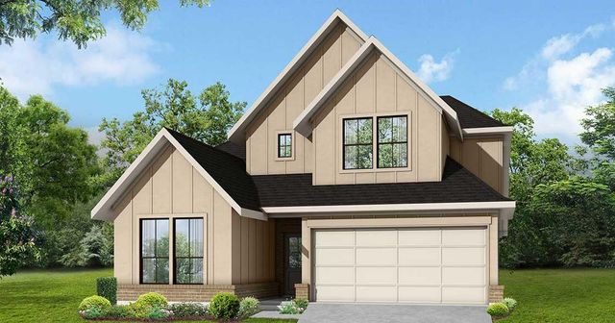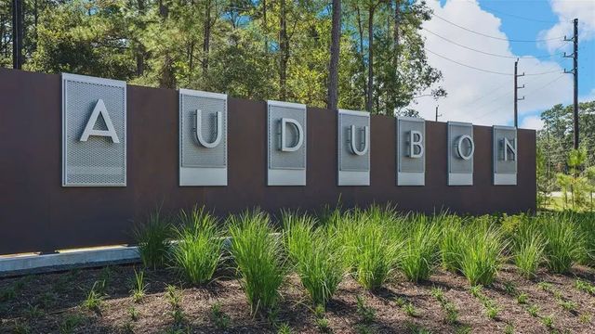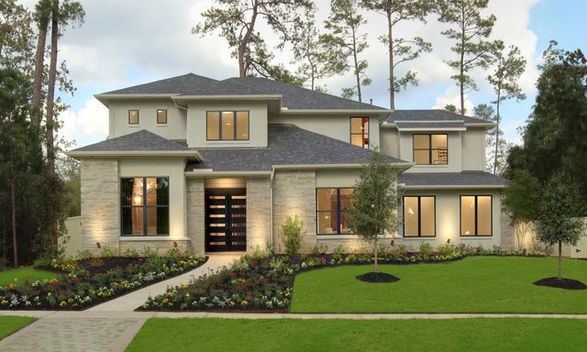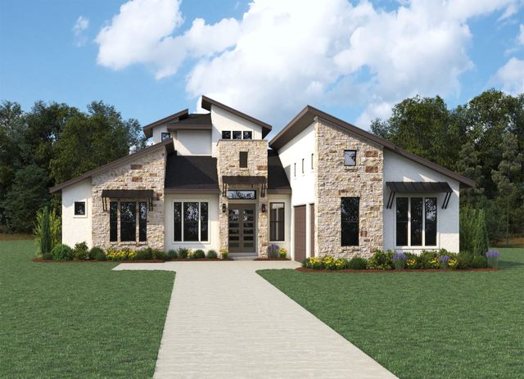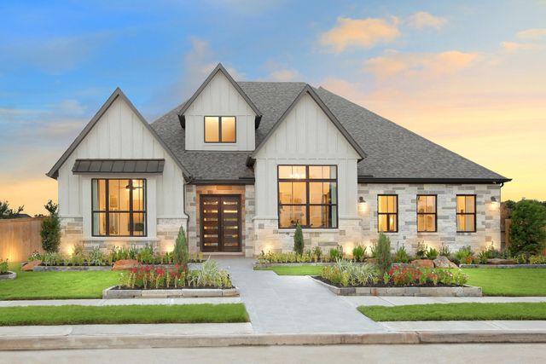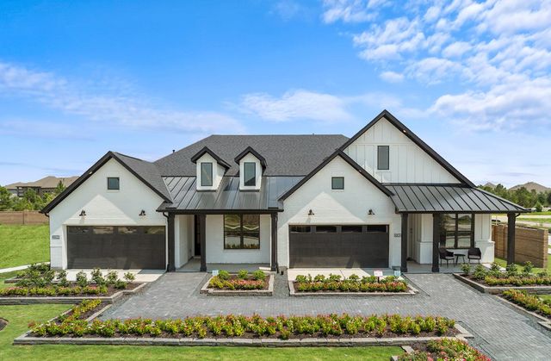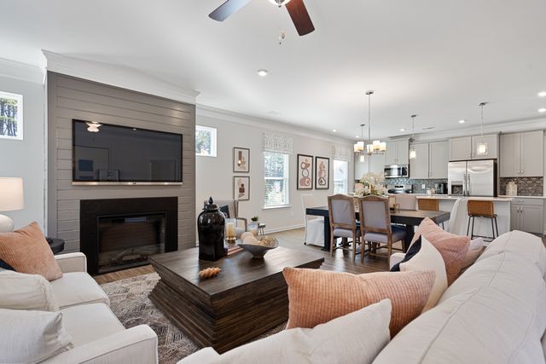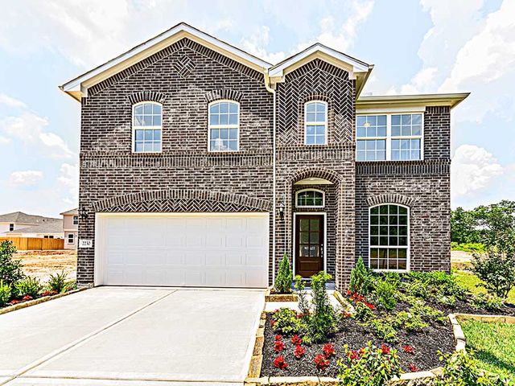Floor Plan
from $349,990
The Thornleigh, 311 Prairie Warbler Street, Magnolia, TX 77354
3 bd · 2.5 ba · 2 stories · 2,356 sqft
from $349,990
Home Highlights
Garage
Attached Garage
Walk-In Closet
Primary Bedroom Downstairs
Utility/Laundry Room
Dining Room
Family Room
Porch
Office/Study
Kitchen
Community Pool
Playground
Club House
Sidewalks Available
Plan Description
The Thornleigh floor plan by David Weekley Homes combines easy elegance with the streamlined versatility to adapt to your family’s lifestyle changes through the years. Escape to the everyday vacation of your Owner’s Retreat, which includes a delightful bathroom and walk-in closet. Your open-concept living space awaits your interior design style to create the ultimate atmosphere for special occasions and daily life. The streamlined kitchen is optimized to support solo chefs and family cooking adventures. Unique decorative flair and growing minds are equally at home in the lovely spare bedrooms. Craft the perfect specialty rooms for you and yours in the incredible FlexSpace℠ of the sunlit study and the cheerful upstairs retreat. Build your future together with this fantastic new home in the Magnolia, Texas, community of Audubon.
Plan Details
*Pricing and availability are subject to change.- Name:
- The Thornleigh
- Garage spaces:
- 2
- Property status:
- Floor Plan
- Size:
- 2,356 sqft
- Stories:
- 2
- Beds:
- 3
- Baths:
- 2.5
Construction Details
- Builder Name:
- David Weekley Homes
Home Features & Finishes
- Garage/Parking:
- GarageAttached Garage
- Interior Features:
- Walk-In Closet
- Laundry facilities:
- Utility/Laundry Room
- Property amenities:
- Porch
- Rooms:
- KitchenOffice/StudyDining RoomFamily RoomPrimary Bedroom Downstairs

Considering this home?
Our expert will guide your tour, in-person or virtual
Need more information?
Text or call (888) 486-2818
Audubon 45' Homesites Community Details
Community Amenities
- Playground
- Lake Access
- Club House
- Community Pool
- Park Nearby
- Amenity Center
- Community Pond
- Splash Pad
- Sidewalks Available
- Greenbelt View
- Walking, Jogging, Hike Or Bike Trails
- Gathering Space
- Resort-Style Pool
- Recreational Facilities
- Entertainment
- Master Planned
Neighborhood Details
Magnolia, Texas
Montgomery County 77354
Schools in Magnolia Independent School District
GreatSchools’ Summary Rating calculation is based on 4 of the school’s themed ratings, including test scores, student/academic progress, college readiness, and equity. This information should only be used as a reference. NewHomesMate is not affiliated with GreatSchools and does not endorse or guarantee this information. Please reach out to schools directly to verify all information and enrollment eligibility. Data provided by GreatSchools.org © 2024
Average Home Price in 77354
Getting Around
Air Quality
Taxes & HOA
- Tax Year:
- 2024
- Tax Rate:
- 3.21%
- HOA Name:
- LEAD Association Management
- HOA fee:
- $1,850/annual
- HOA fee requirement:
- Mandatory
