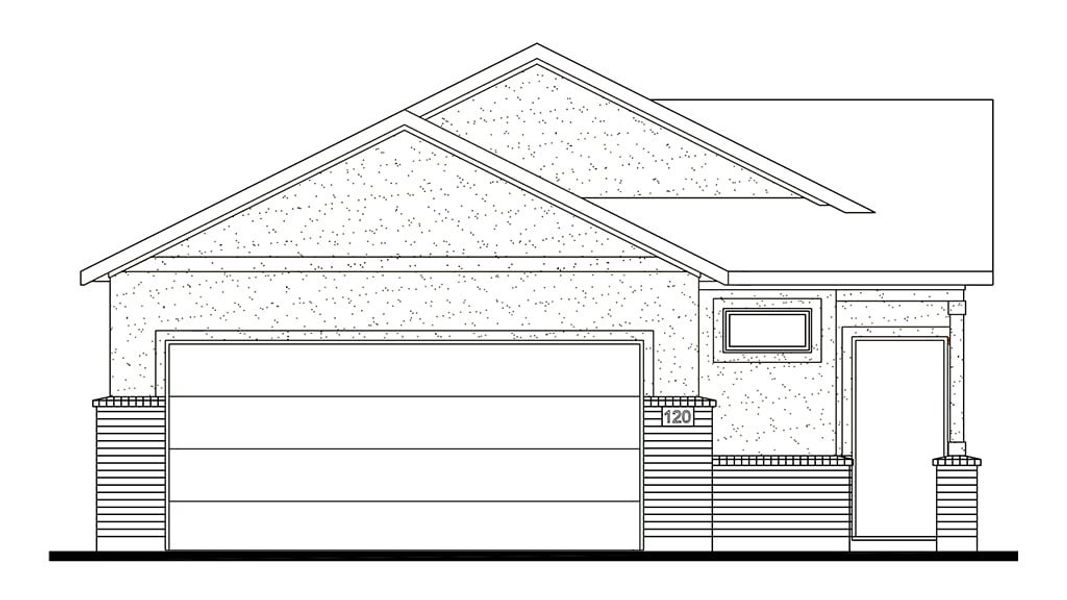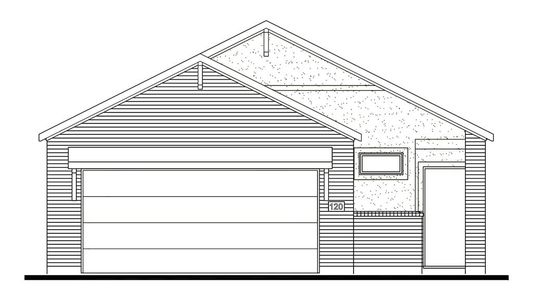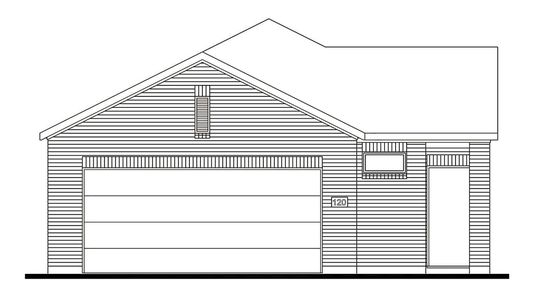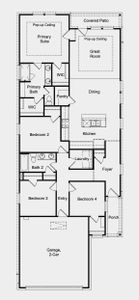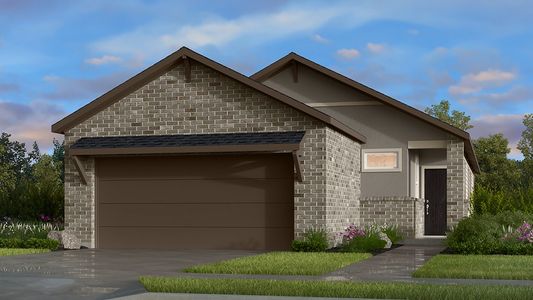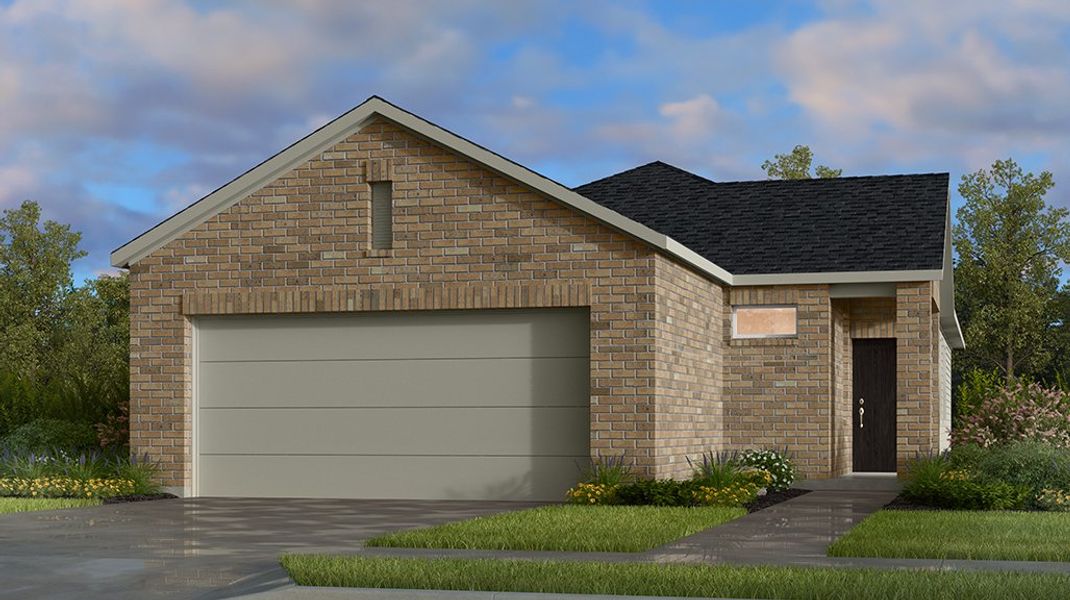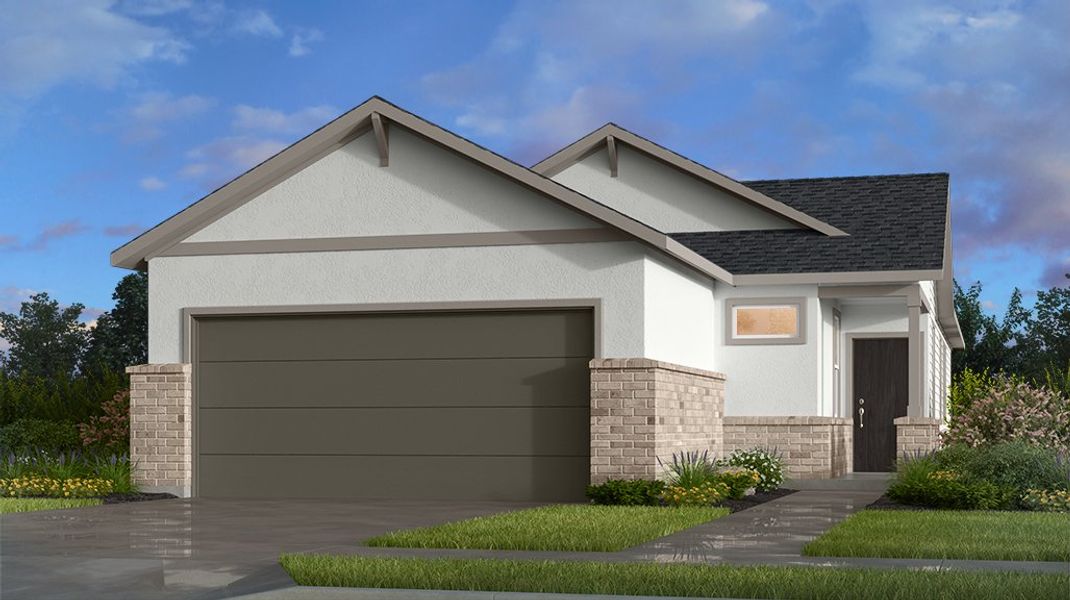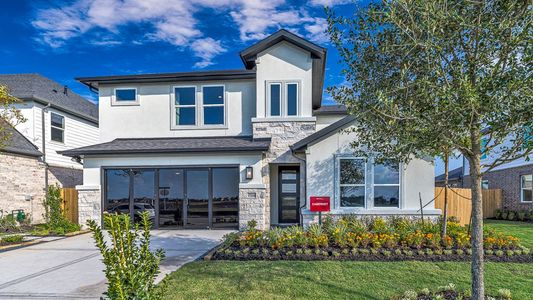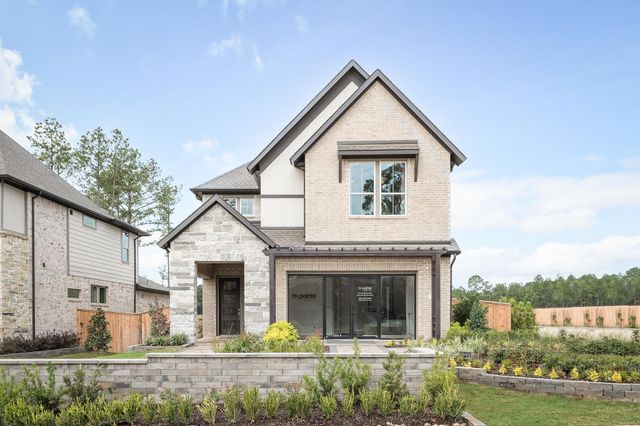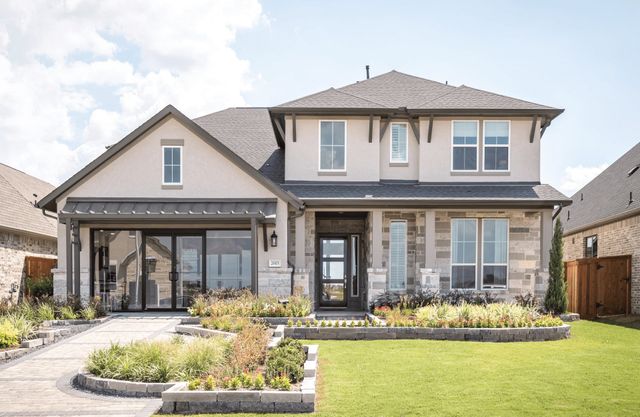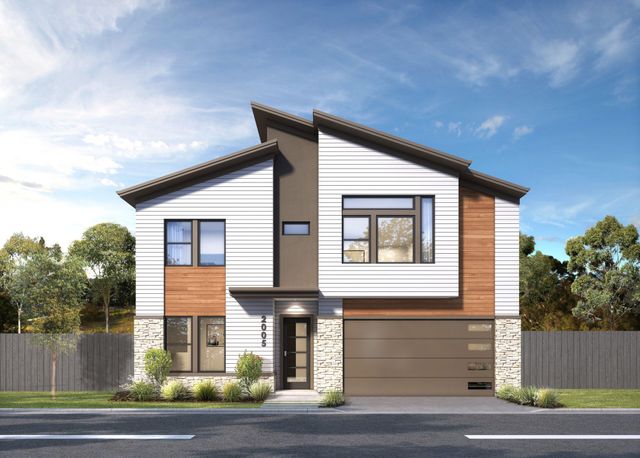Floor Plan
Lowered rates
Flex cash
from $391,990
Tempo, 17402 Aster Falls Court, Richmond, TX 77407
4 bd · 2 ba · 1 story · 1,617 sqft
Lowered rates
Flex cash
from $391,990
Home Highlights
Garage
Attached Garage
Walk-In Closet
Primary Bedroom Downstairs
Utility/Laundry Room
Dining Room
Family Room
Porch
Patio
Primary Bedroom On Main
Kitchen
Community Pool
Playground
Club House
Plan Description
Incredibly spacious with a modern exterior, the Tempo floor plan is one to rave about. Head through the porch, through the foyer, and straight into the heart of the home: a gourmet kitchen opens easily to a dining area, a great room with a pop-up ceiling, and a covered patio. This open-concept space is ideal for hosting friends and family! Also tucked away is the primary suite with a pop-up ceiling, spa-like primary bathroom, and roomy walk-in closet. Head back towards the front of the home to find 3 additional bedrooms with 1 bathroom, a laundry room, and its own entry just off the 2-car garage. All the space you need to live and thrive awaits!
Plan Details
*Pricing and availability are subject to change.- Name:
- Tempo
- Garage spaces:
- 2
- Property status:
- Floor Plan
- Size:
- 1,617 sqft
- Stories:
- 1
- Beds:
- 4
- Baths:
- 2
Construction Details
- Builder Name:
- Taylor Morrison
Home Features & Finishes
- Garage/Parking:
- GarageAttached Garage
- Interior Features:
- Walk-In Closet
- Laundry facilities:
- Utility/Laundry Room
- Property amenities:
- BasementPatioPorch
- Rooms:
- Primary Bedroom On MainKitchenDining RoomFamily RoomPrimary Bedroom Downstairs

Considering this home?
Our expert will guide your tour, in-person or virtual
Need more information?
Text or call (888) 486-2818
Trillium 40s Community Details
Community Amenities
- Grill Area
- Dining Nearby
- Playground
- Club House
- Golf Course
- Community Pool
- Park Nearby
- Community Garden
- Golf Club
- HEB
- Sport Facility
- Shopping Mall Nearby
- Grocery Shopping Nearby
- Walking, Jogging, Hike Or Bike Trails
- Recreation Center
- Pickleball Court
- Entertainment
- Shopping Nearby
Neighborhood Details
Richmond, Texas
Fort Bend County 77407
Schools in Fort Bend Independent School District
GreatSchools’ Summary Rating calculation is based on 4 of the school’s themed ratings, including test scores, student/academic progress, college readiness, and equity. This information should only be used as a reference. NewHomesMate is not affiliated with GreatSchools and does not endorse or guarantee this information. Please reach out to schools directly to verify all information and enrollment eligibility. Data provided by GreatSchools.org © 2024
Average Home Price in 77407
Getting Around
Air Quality
Noise Level
81
50Calm100
A Soundscore™ rating is a number between 50 (very loud) and 100 (very quiet) that tells you how loud a location is due to environmental noise.
Taxes & HOA
- Tax Year:
- 2022
- Tax Rate:
- 3%
- HOA Name:
- Graham Management
- HOA fee:
- $900/annual
- HOA fee requirement:
- Mandatory
