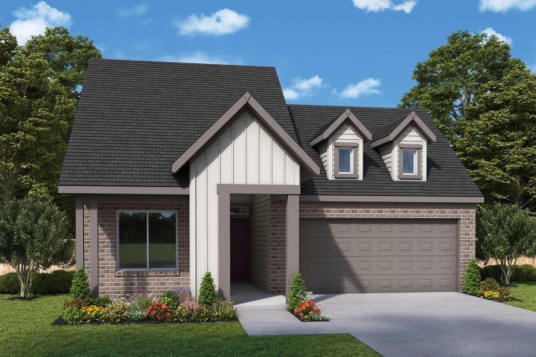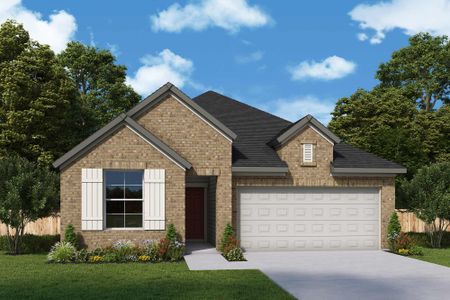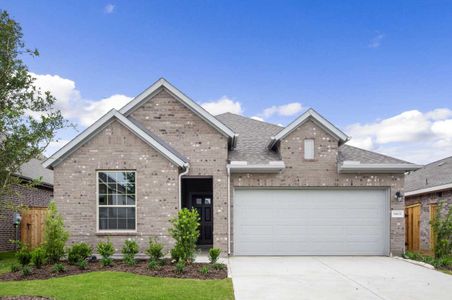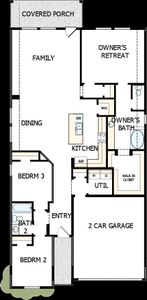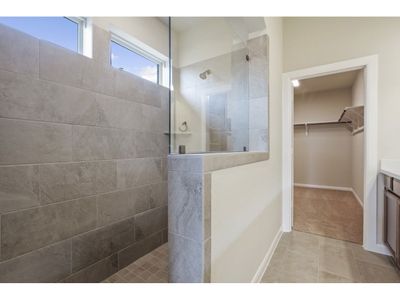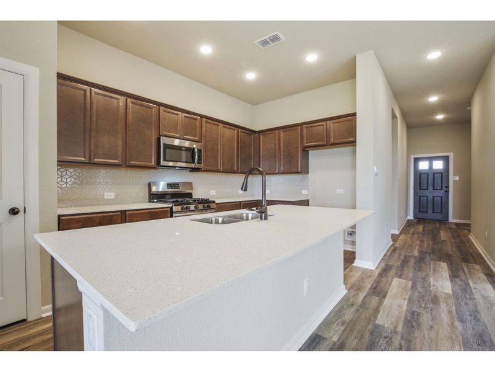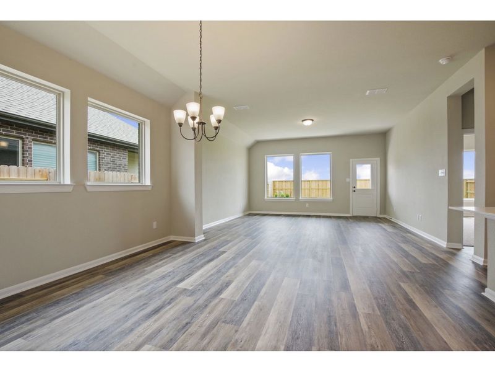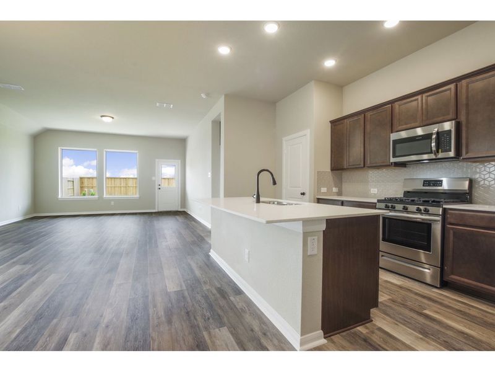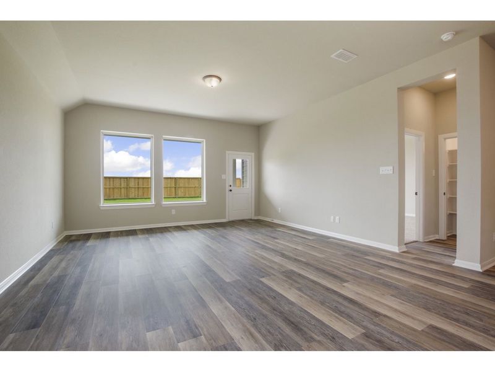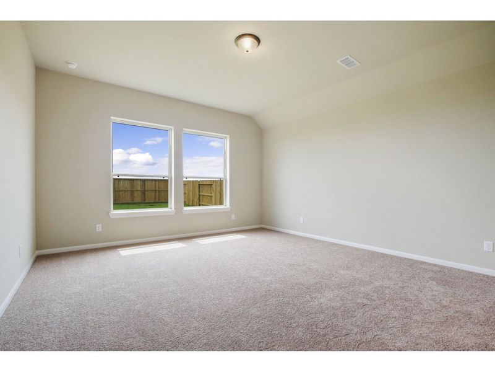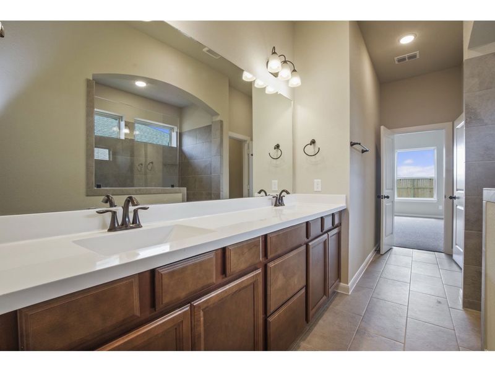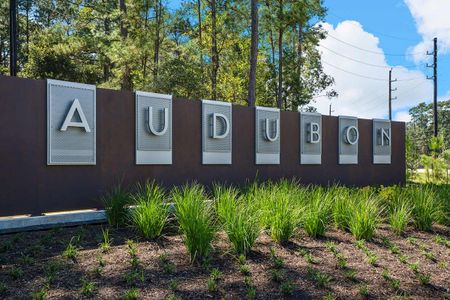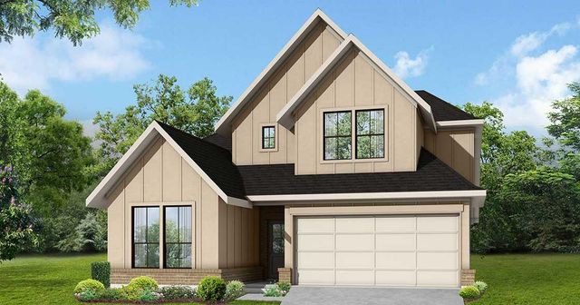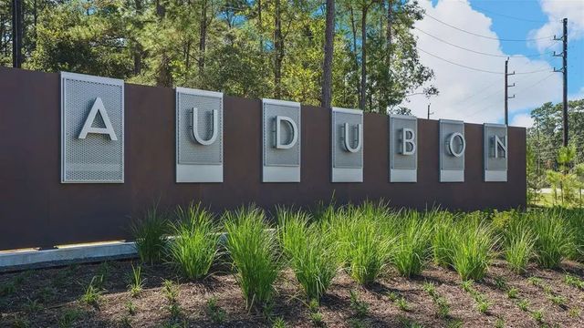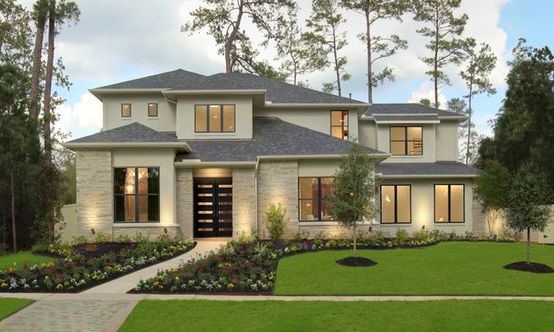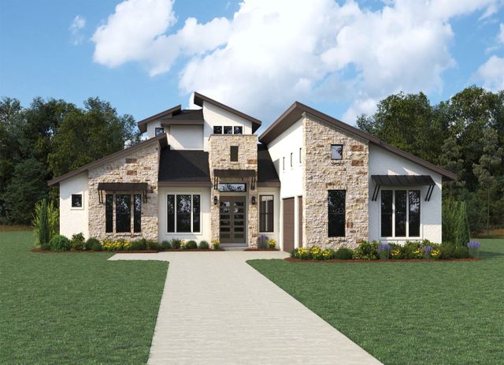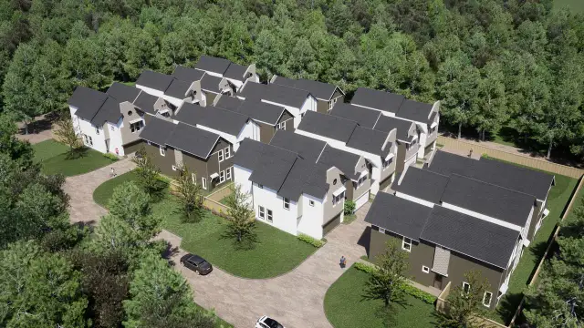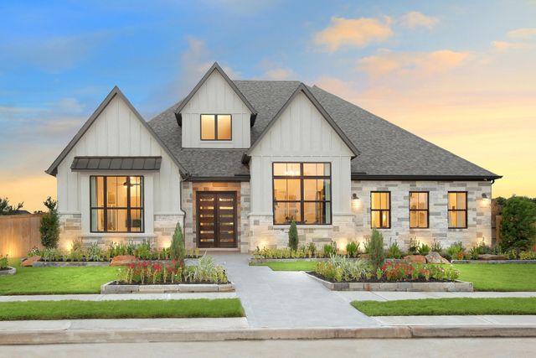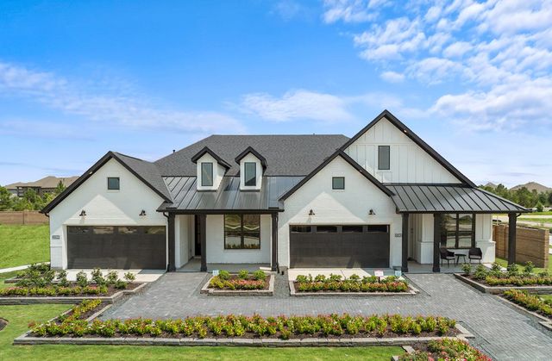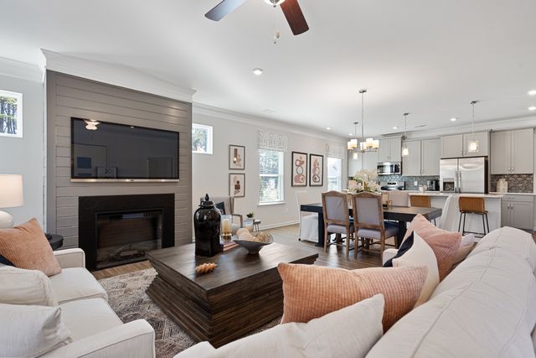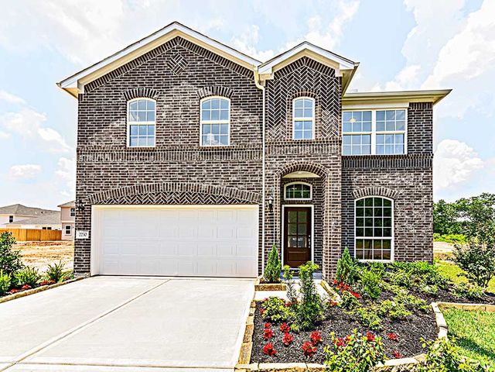Floor Plan
from $299,990
The Penmark, 311 Prairie Warbler Street, Magnolia, TX 77354
3 bd · 2 ba · 1 story · 1,739 sqft
from $299,990
Home Highlights
Garage
Attached Garage
Walk-In Closet
Primary Bedroom Downstairs
Utility/Laundry Room
Dining Room
Family Room
Porch
Primary Bedroom On Main
Kitchen
Community Pool
Playground
Club House
Sidewalks Available
Plan Description
Entertain in style and enjoy the everyday comforts of The Penmark by David Weekley floor plan in the Northwest Houston-area community of Audubon. Begin and end each day in the paradise of your Owner’s Retreat, which features a refined bathroom and a large walk-in closet. Each spare bedroom provides a wonderful place for unique personalities to flourish. The chef’s specialty kitchen includes a full-function island and a step-in pantry. Your open floor plan offers an impeccable space to play host to picture-perfect memories and brilliant social gatherings. Get the most out of each day in this lovely EnergySaver™ new home in Magnolia, Texas.
Plan Details
*Pricing and availability are subject to change.- Name:
- The Penmark
- Garage spaces:
- 2
- Property status:
- Floor Plan
- Size:
- 1,739 sqft
- Stories:
- 1
- Beds:
- 3
- Baths:
- 2
Construction Details
- Builder Name:
- David Weekley Homes
Home Features & Finishes
- Garage/Parking:
- GarageAttached Garage
- Interior Features:
- Walk-In Closet
- Laundry facilities:
- Utility/Laundry Room
- Property amenities:
- BasementPorch
- Rooms:
- Primary Bedroom On MainKitchenDining RoomFamily RoomPrimary Bedroom Downstairs

Considering this home?
Our expert will guide your tour, in-person or virtual
Need more information?
Text or call (888) 486-2818
Audubon 45' Homesites Community Details
Community Amenities
- Playground
- Lake Access
- Club House
- Community Pool
- Park Nearby
- Amenity Center
- Community Pond
- Splash Pad
- Sidewalks Available
- Greenbelt View
- Walking, Jogging, Hike Or Bike Trails
- Gathering Space
- Resort-Style Pool
- Recreational Facilities
- Entertainment
- Master Planned
Neighborhood Details
Magnolia, Texas
Montgomery County 77354
Schools in Magnolia Independent School District
GreatSchools’ Summary Rating calculation is based on 4 of the school’s themed ratings, including test scores, student/academic progress, college readiness, and equity. This information should only be used as a reference. NewHomesMate is not affiliated with GreatSchools and does not endorse or guarantee this information. Please reach out to schools directly to verify all information and enrollment eligibility. Data provided by GreatSchools.org © 2024
Average Home Price in 77354
Getting Around
Air Quality
Taxes & HOA
- Tax Year:
- 2024
- Tax Rate:
- 3.21%
- HOA Name:
- LEAD Association Management
- HOA fee:
- $1,850/annual
- HOA fee requirement:
- Mandatory
