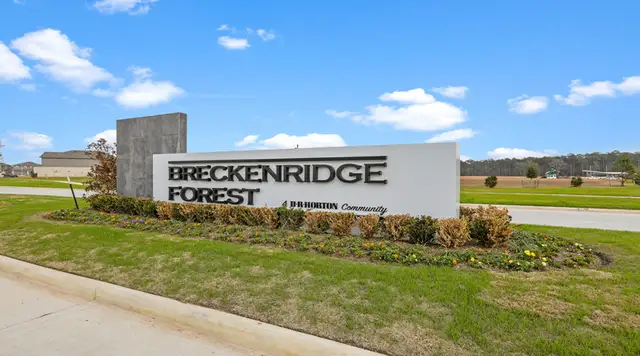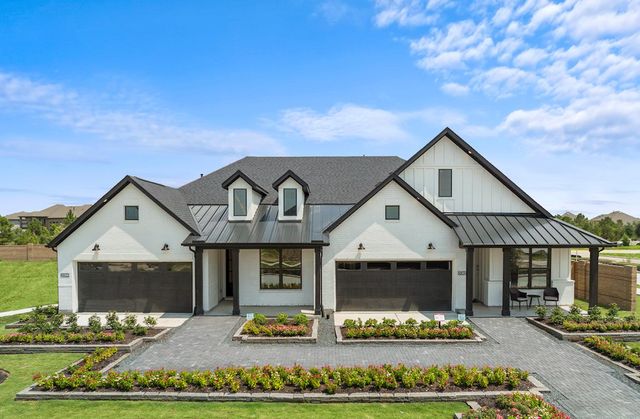
Breckenridge Forest
Community by D.R. Horton
Welcome to 5723 Redstone Gardens Drive, located in the new Breckenridge Forest community! This is a two-story house that features three bedrooms, two-and-a-half bathrooms, and a two-car garage. This house spans 1,858 square feet and will be a lovely home for you and your family! As you enter the home, you are greeted by the brightly lit foyer with vinyl flooring. Down the foyer lies the powder room and the carpeted stairway leading to the second story of the home. Past the stairs are the family room, dining room, and kitchen. This is an open concept living and dining space, making this home perfect for hosting weekend bashes, birthday parties, or get-togethers with family and friends. The kitchen is finished with stainless-steel appliances, a kitchen island, and a spacious L-shaped pantry. The kitchen leads to the utility room, which has vinyl floors and provides more than enough space for a washer, dryer, and storage items. The primary bedroom can be accessed via the family room and is finished with carpet flooring and two bright windows facing the back of the property. Sunlight streams into this room, illuminating the space with natural light. The primary bedroom opens to the primary bathroom, which is complete with vinyl flooring, a linen closet, a standing shower, and a separate toilet room. This area of the house is the perfect place to relax and rejuvenate after a busy week. The bathroom leads to the walk-in closet, which has carpet flooring and provides more than enough space for clothing and storage. Returning to the carpeted stairway and journeying to the second floor of the house, you arrive in the loft. This room has carpet flooring and a bright window facing the front of the house. The loft would be the perfect room to serve as an office, library, homeschool room, playroom, or game room. The two secondary bedrooms upstairs are complete with soft carpet flooring, a bright window allowing for light to stream into the room, and a tall closet. The secondary bathroom is easily accessible to both bedrooms and has vinyl flooring, a linen nook, and a tub/shower combo. Exiting the home through the back patio, which is equipped with overhead lights and a place to relax, you can enjoy the beautiful sunlight and the soft breeze of the great outdoors from the comfort of your yard! You will adore this lovely home and the comfort it provides! Call to schedule a tour of this home today!
Spring, Texas
Harris County 77373
GreatSchools’ Summary Rating calculation is based on 4 of the school’s themed ratings, including test scores, student/academic progress, college readiness, and equity. This information should only be used as a reference. NewHomesMate is not affiliated with GreatSchools and does not endorse or guarantee this information. Please reach out to schools directly to verify all information and enrollment eligibility. Data provided by GreatSchools.org © 2024
A Soundscore™ rating is a number between 50 (very loud) and 100 (very quiet) that tells you how loud a location is due to environmental noise.
The 30-day coverage AQI: Moderate
Air quality is acceptable. However, there may be a risk for some people, particularly those who are unusually sensitive to air pollution.
Provided by AirNow
The 30-day average pollutant concentrations
| PM2.5 | 58 | Moderate |
| Ozone | 97 | Moderate |
Air quality is acceptable. However, there may be a risk for some people, particularly those who are unusually sensitive to air pollution.
Provided by AirNow

Community by Beazer Homes

Community by David Weekley Homes