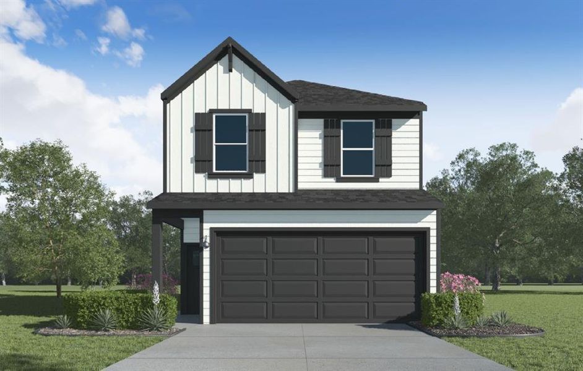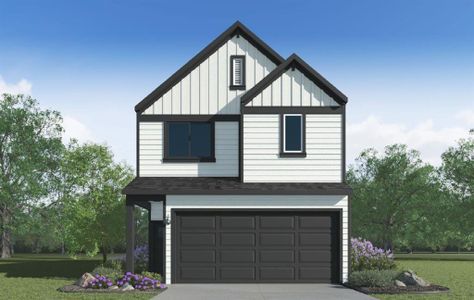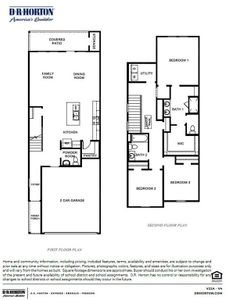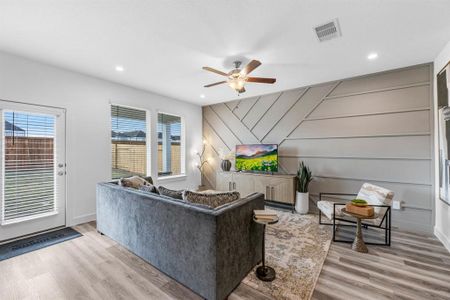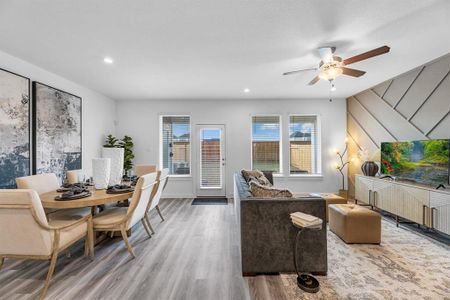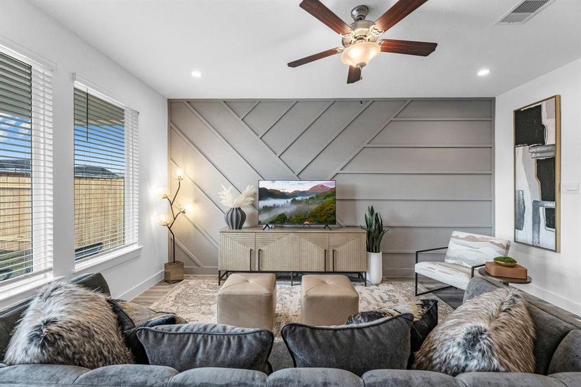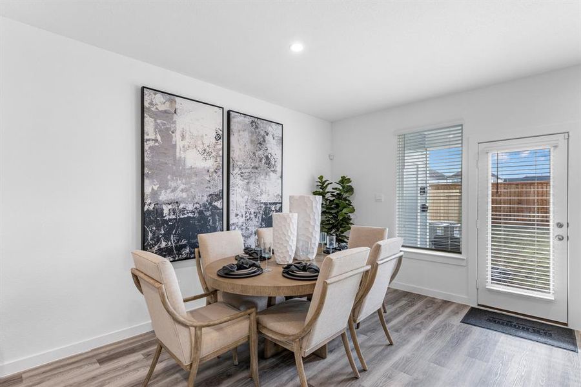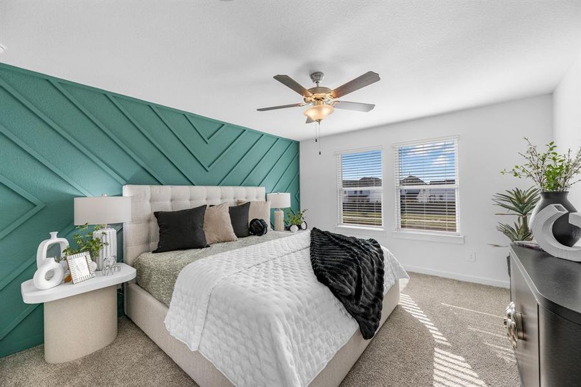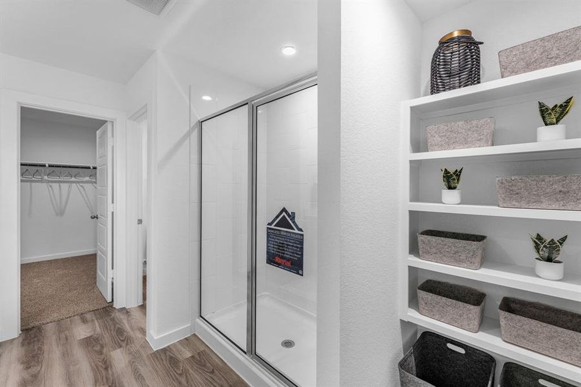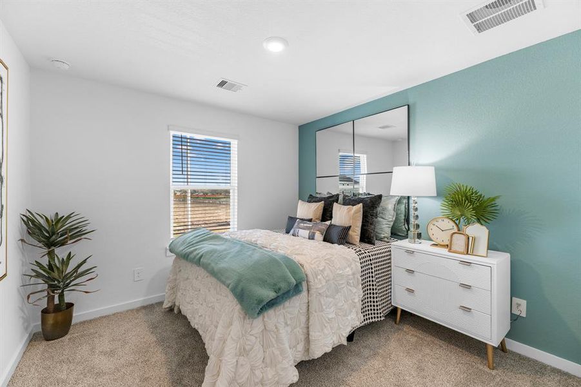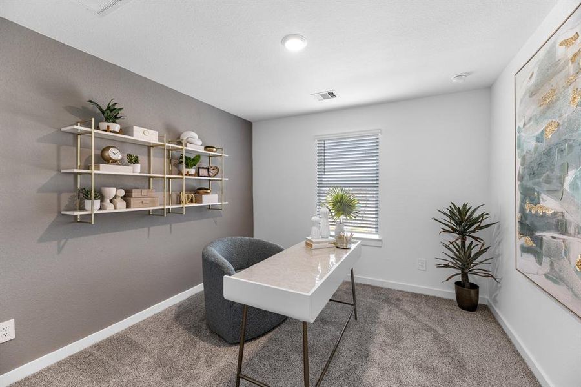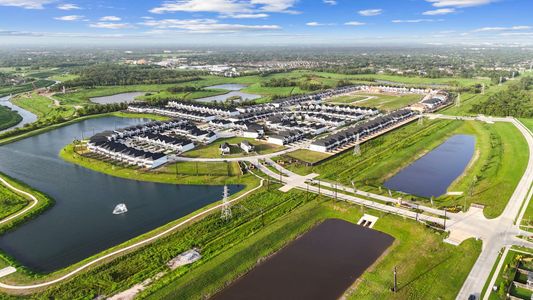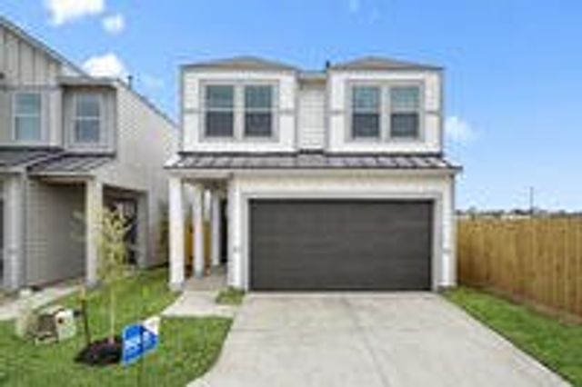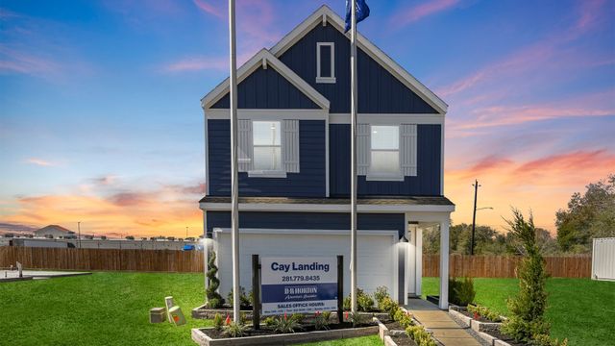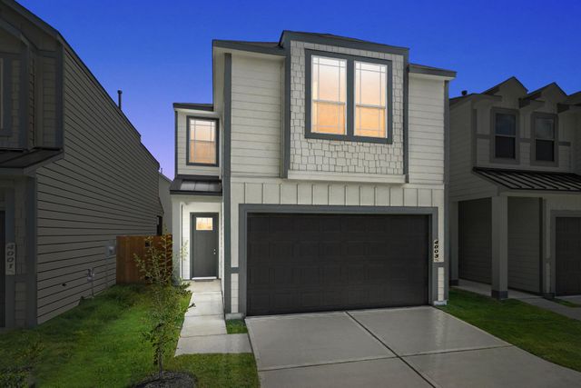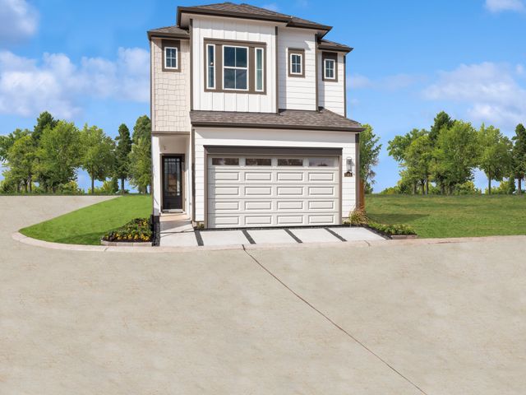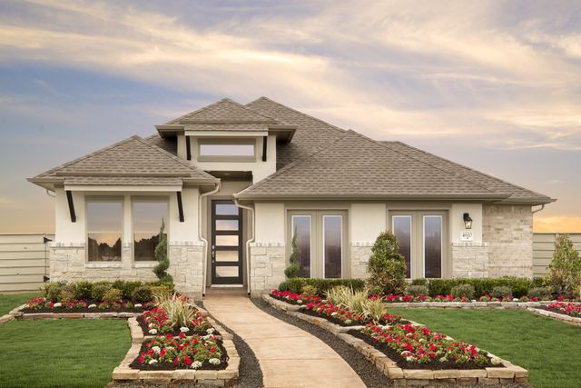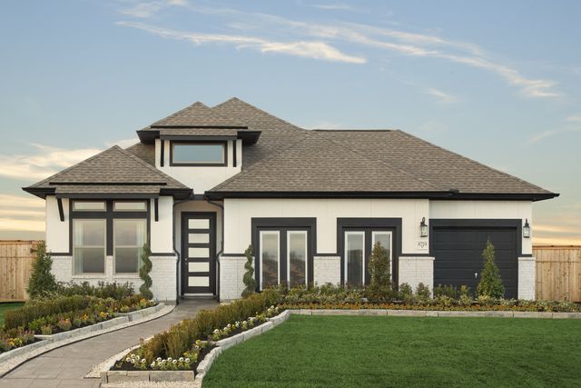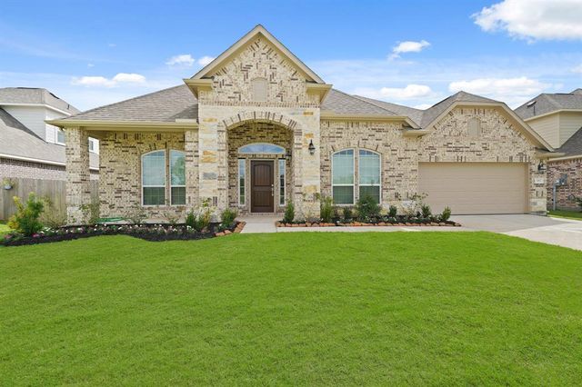Pending/Under Contract
Closing costs covered
$323,990
12309 Basilwood Drive, Houston, TX 77047
The Ash Plan
3 bd · 2.5 ba · 2 stories · 1,820 sqft
Closing costs covered
$323,990
Home Highlights
Garage
Attached Garage
Carpet Flooring
Dishwasher
Microwave Oven
Tile Flooring
Composition Roofing
Disposal
Kitchen
Energy Efficient
Gas Heating
Dryer
Playground
Home Description
The Ash Floorplan - A brand-new 2 story Villa by D. R. Horton. This stand-alone Unit has 3 bedrooms, 2.5 bathrooms. Island Kitchen features 42" Black Shaker cabinets, White Silestone countertops with undermount sink, stainless steel gas range, dishwasher, built-in microwave all by Whirlpool. Stainless steel vent hood. Luxury vinyl planks downstairs and wet areas, Mohawk carpet in all bedrooms. Walk-in shower and dual sinks in primary bathroom. Wood shelving in all closets and pantry and utility room. 2" smooth white blinds, ceiling fans in owner's suite and family room. Landscape package includes full yard sod and irrigation. Tankless gas water heater and covered patio with storage. The only thing this home is missing is you.
Home Details
*Pricing and availability are subject to change.- Garage spaces:
- 2
- Property status:
- Pending/Under Contract
- Neighborhood:
- South Acres - Crestmont Park
- Lot size (acres):
- 0.07
- Size:
- 1,820 sqft
- Stories:
- 2
- Beds:
- 3
- Baths:
- 2.5
Construction Details
- Builder Name:
- D.R. Horton
- Year Built:
- 2024
- Roof:
- Composition Roofing
Home Features & Finishes
- Construction Materials:
- CementBrick
- Flooring:
- Carpet FlooringTile Flooring
- Foundation Details:
- Slab
- Garage/Parking:
- GarageAttached Garage
- Home amenities:
- Green Construction
- Kitchen:
- DishwasherMicrowave OvenOvenDisposalStainless Steel AppliancesGas CooktopKitchen CountertopGas OvenKitchen Range
- Laundry facilities:
- Dryer
- Property amenities:
- BarBackyardSmart Home System
- Rooms:
- Kitchen

Considering this home?
Our expert will guide your tour, in-person or virtual
Need more information?
Text or call (888) 486-2818
Utility Information
- Heating:
- Gas Heating
- Utilities:
- HVAC
City Gate North Community Details
Community Amenities
- Energy Efficient
- Playground
- Gated Community
- Park Nearby
- Picnic Area
- Walking, Jogging, Hike Or Bike Trails
- Entertainment
Neighborhood Details
South Acres - Crestmont Park Neighborhood in Houston, Texas
Harris County 77047
Schools in Houston Independent School District
GreatSchools’ Summary Rating calculation is based on 4 of the school’s themed ratings, including test scores, student/academic progress, college readiness, and equity. This information should only be used as a reference. NewHomesMate is not affiliated with GreatSchools and does not endorse or guarantee this information. Please reach out to schools directly to verify all information and enrollment eligibility. Data provided by GreatSchools.org © 2024
Average Home Price in South Acres - Crestmont Park Neighborhood
Getting Around
1 nearby routes:
1 bus, 0 rail, 0 other
Air Quality
Noise Level
92
50Calm100
A Soundscore™ rating is a number between 50 (very loud) and 100 (very quiet) that tells you how loud a location is due to environmental noise.
Taxes & HOA
- Tax Rate:
- 2.64%
- HOA fee:
- $1,350/annual
- HOA fee requirement:
- Mandatory
Estimated Monthly Payment
Recently Added Communities in this Area
Nearby Communities in Houston
New Homes in Nearby Cities
More New Homes in Houston, TX
Listed by Jared Turner, houstonsoutheastosc@drhorton.com
New Home Connection, MLS 14233960
New Home Connection, MLS 14233960
Copyright 2021, Houston REALTORS® Information Service, Inc. The information provided is exclusively for consumers’ personal, non-commercial use, and may not be used for any purpose other than to identify prospective properties consumers may be interested in purchasing. Information is deemed reliable but not guaranteed.
Read MoreLast checked Nov 19, 3:00 pm
