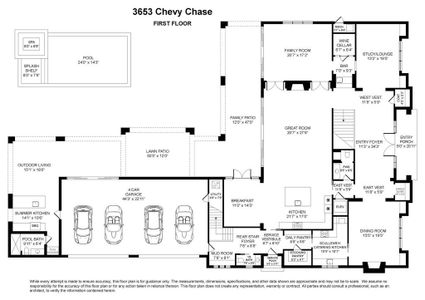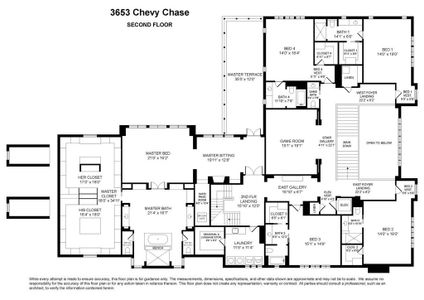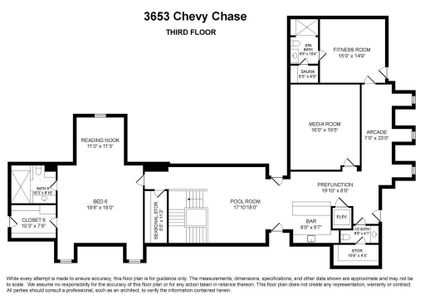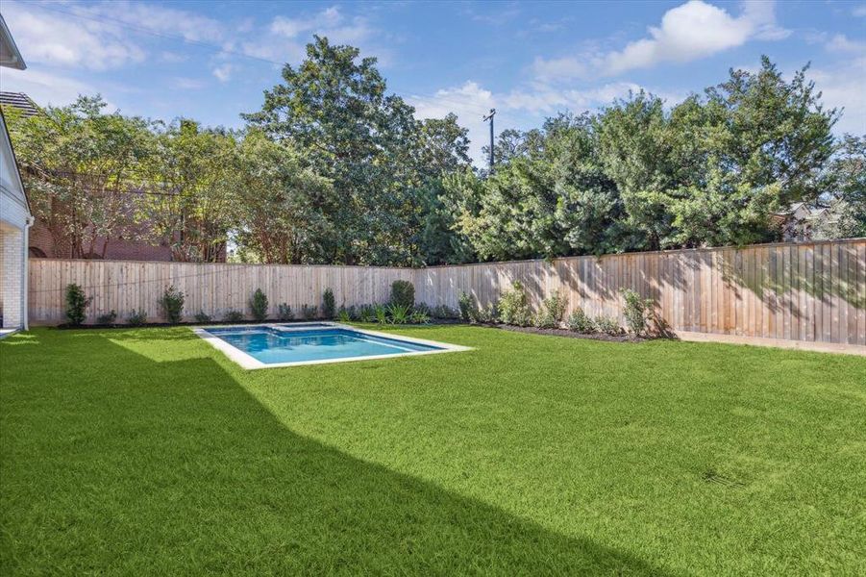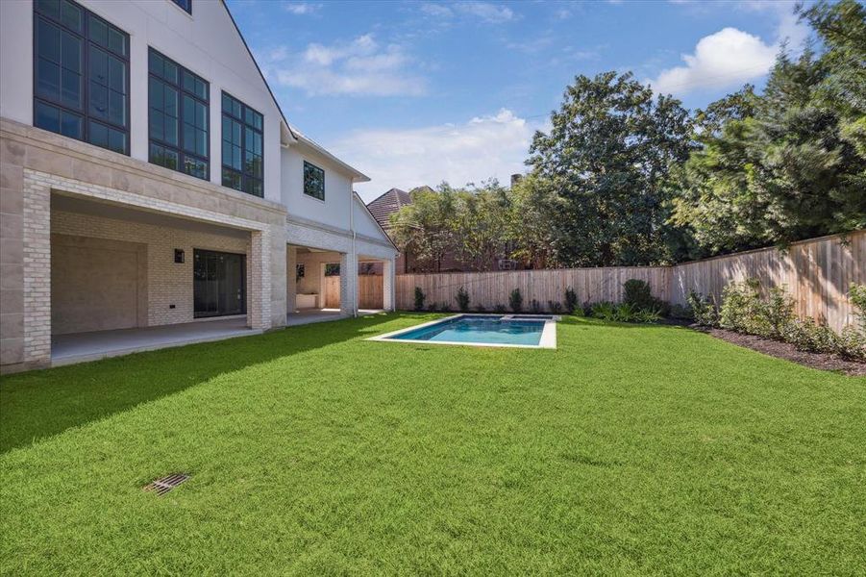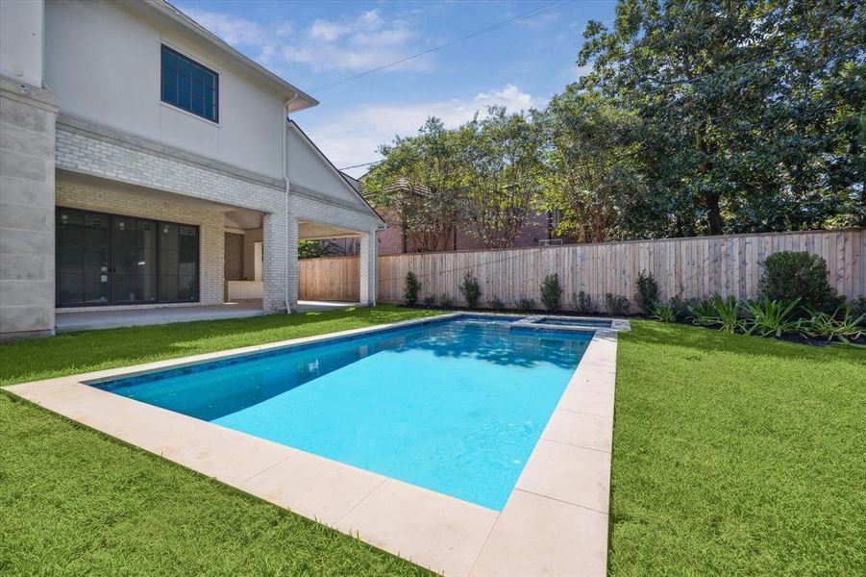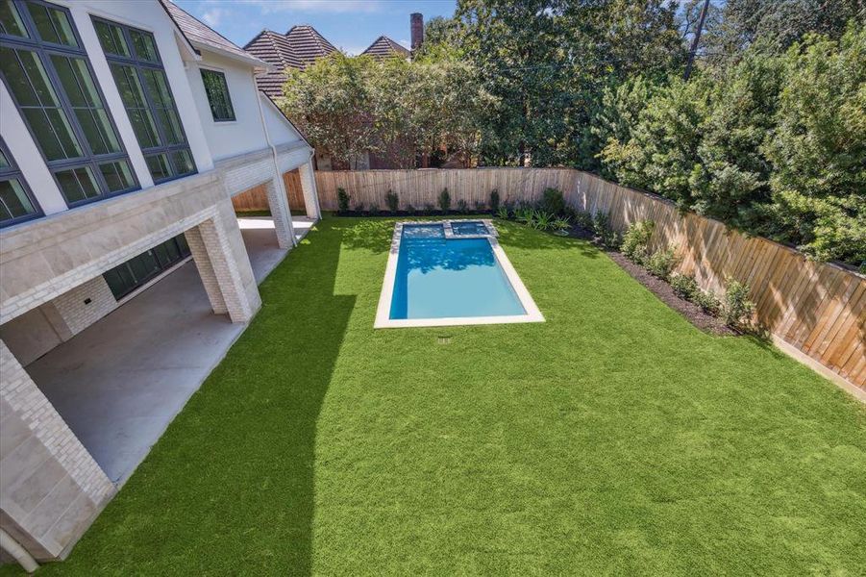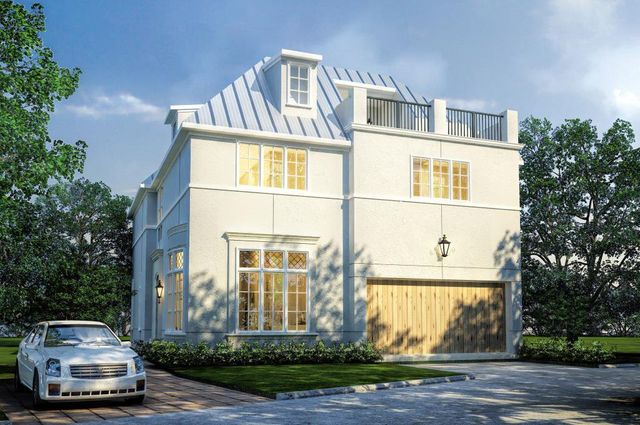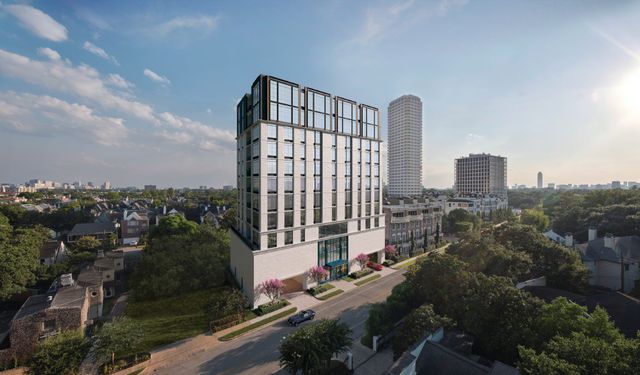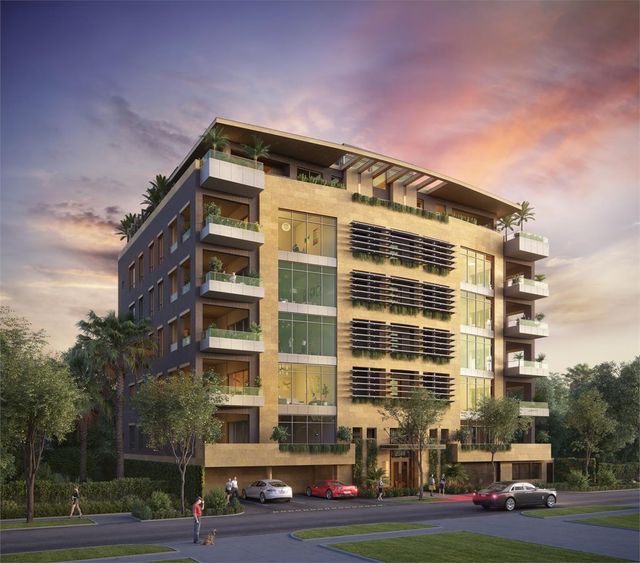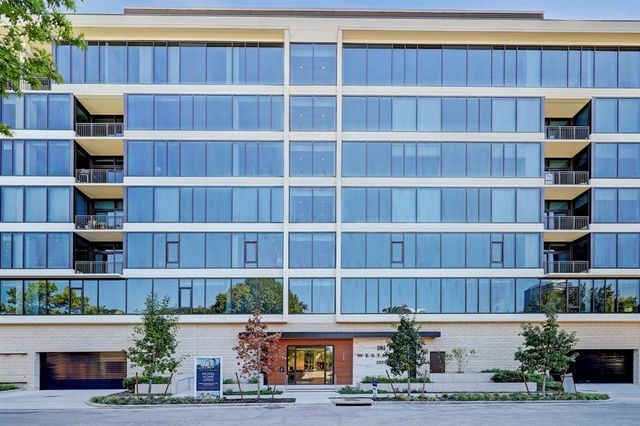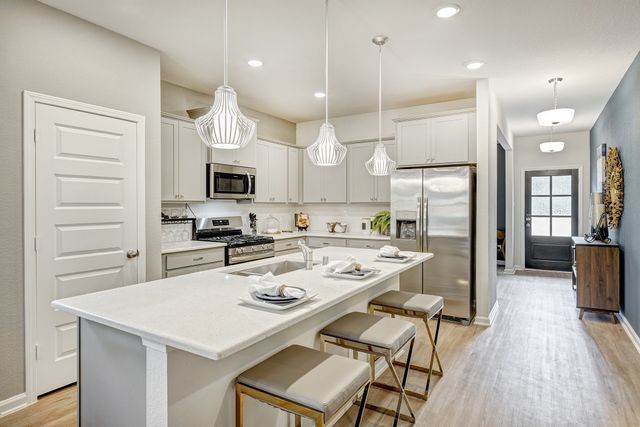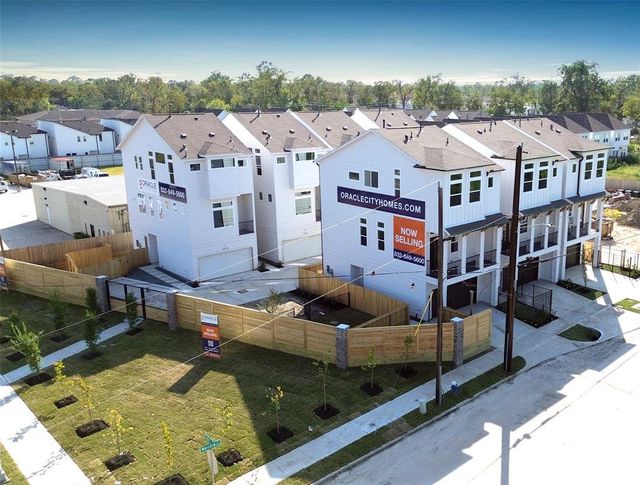Move-in Ready
$10,799,000
3653 Chevy Chase Drive, Houston, TX 77019
6 bd · 10 ba · 3 stories · 12,186 sqft
$10,799,000
Home Highlights
- North Facing
Garage
Attached Garage
Dishwasher
Microwave Oven
Tile Flooring
Disposal
Fireplace
Kitchen
Wood Flooring
Energy Efficient
Refrigerator
Gas Heating
Water Heater
Ceiling-High
Home Description
Now Nearing Completion!! Thoughtfully designed by Mark Atkins of Masa Studios and JD Bartell and built by Layne Kelly Homes. Beautiful entry with front stair to second floor. Study with access to bar and wine room. Island kitchen with adjacent breakfast room opens to Great Room with fireplace and views and access to covered patio, yard and pool. Catering kitchen/butler’s pantry with access to formal dining. Stunning second level primary bedroom suite with built out closets, spacious bath, bedroom with views, sitting room and access to master terrace overlooking pool and grounds. Four additional bedrooms with private baths and a game room on level two. Stairs and elevator to third floor with natural light has living area, a bedroom and bath, media room, fitness and home office space. Circular front drive with gated driveway to four car garage. Back yard with summer kitchen, pool bath, pool and spa. Awesome River Oaks location, quality and design.
Home Details
*Pricing and availability are subject to change.- Garage spaces:
- 4
- Property status:
- Move-in Ready
- Neighborhood:
- Afton Oaks - River Oaks Area
- Lot size (acres):
- 0.46
- Size:
- 12,186 sqft
- Stories:
- 3+
- Beds:
- 6
- Baths:
- 10
- Facing direction:
- North
Construction Details
Home Features & Finishes
- Appliances:
- Ice Maker
- Construction Materials:
- StuccoBrick
- Flooring:
- Wood FlooringTile Flooring
- Foundation Details:
- Slab
- Garage/Parking:
- GarageAttached Garage
- Home amenities:
- Green Construction
- Interior Features:
- Ceiling-HighWired For SecurityCrown MoldingFoyerPantryWalk-In PantryStaircasesSound System Wiring
- Kitchen:
- DishwasherMicrowave OvenOvenRefrigeratorDisposalGas CooktopKitchen IslandGas OvenKitchen RangeDouble Oven
- Laundry facilities:
- DryerWasher
- Property amenities:
- BarPoolGas Log FireplaceBackyardCabinetsFireplace
- Rooms:
- Kitchen

Considering this home?
Our expert will guide your tour, in-person or virtual
Need more information?
Text or call (888) 486-2818
Utility Information
- Heating:
- Zoned Heating, Water Heater, Gas Heating
- Utilities:
- HVAC
Community Amenities
- Energy Efficient
Neighborhood Details
Afton Oaks - River Oaks Area Neighborhood in Houston, Texas
Harris County 77019
Schools in Houston Independent School District
GreatSchools’ Summary Rating calculation is based on 4 of the school’s themed ratings, including test scores, student/academic progress, college readiness, and equity. This information should only be used as a reference. NewHomesMate is not affiliated with GreatSchools and does not endorse or guarantee this information. Please reach out to schools directly to verify all information and enrollment eligibility. Data provided by GreatSchools.org © 2024
Average Home Price in Afton Oaks - River Oaks Area Neighborhood
Getting Around
3 nearby routes:
3 bus, 0 rail, 0 other
Air Quality
Taxes & HOA
- Tax Year:
- 2023
- Tax Rate:
- 2.01%
- HOA fee:
- $2,500/annual
- HOA fee requirement:
- Mandatory
Estimated Monthly Payment
Recently Added Communities in this Area
Nearby Communities in Houston
New Homes in Nearby Cities
More New Homes in Houston, TX
Listed by Robert Bland, rbland@compass.com
Compass RE Texas, LLC - Houston, MLS 82451396
Compass RE Texas, LLC - Houston, MLS 82451396
Copyright 2021, Houston REALTORS® Information Service, Inc. The information provided is exclusively for consumers’ personal, non-commercial use, and may not be used for any purpose other than to identify prospective properties consumers may be interested in purchasing. Information is deemed reliable but not guaranteed.
Read MoreLast checked Nov 19, 9:00 am


