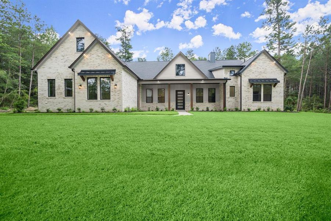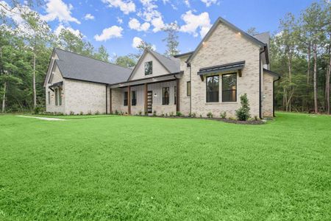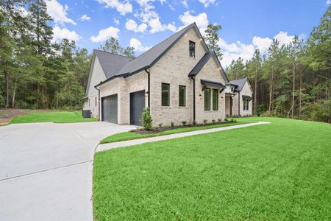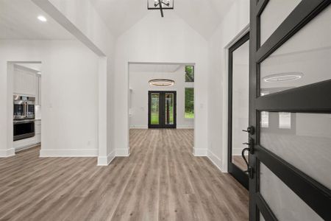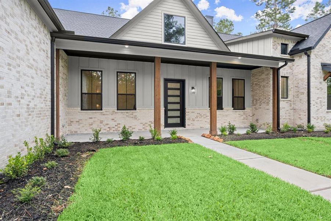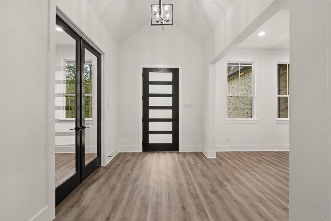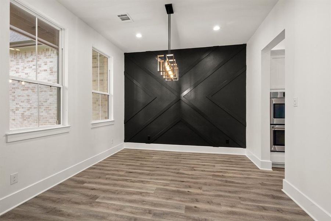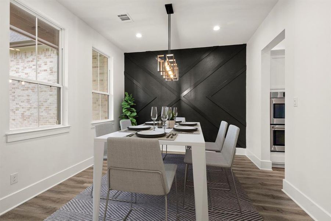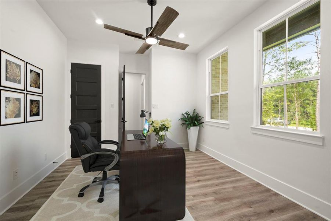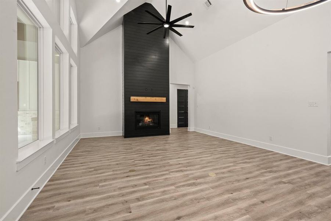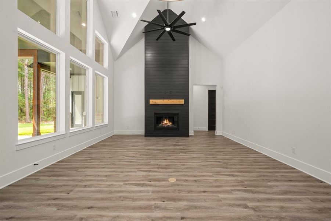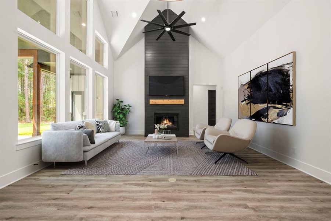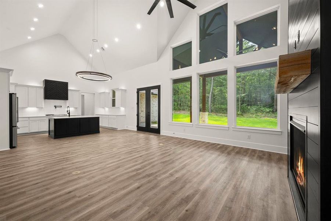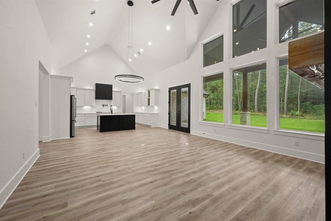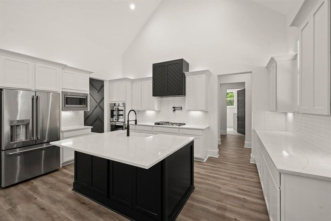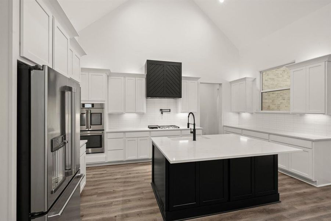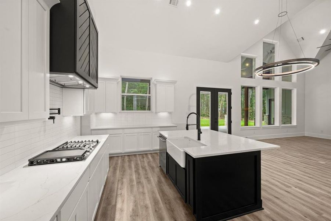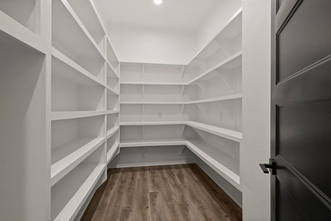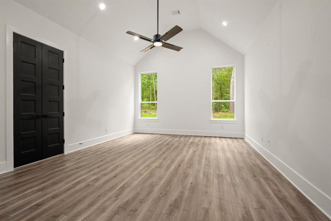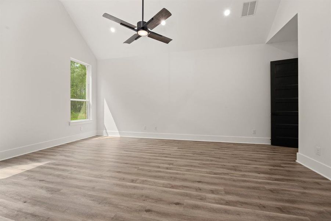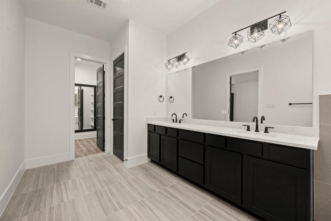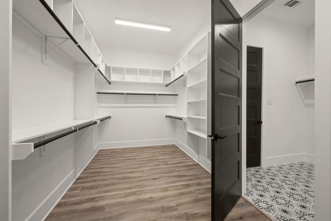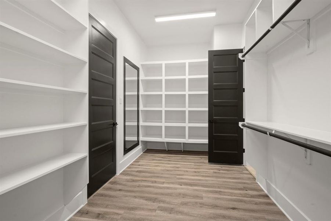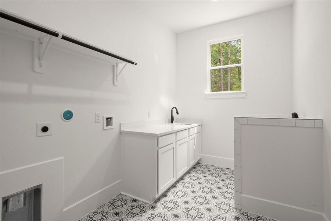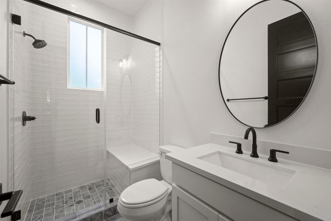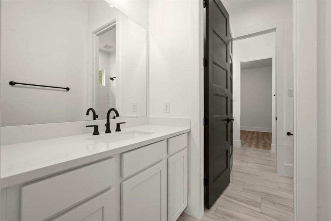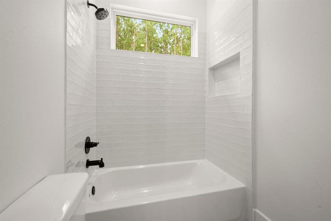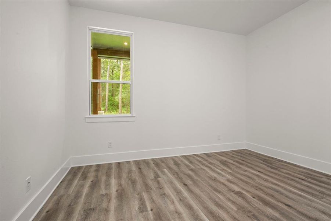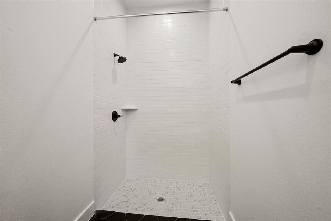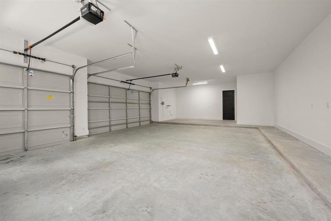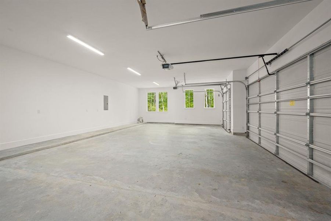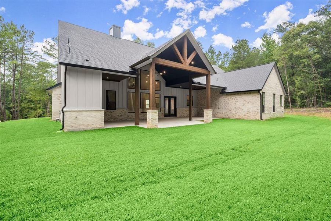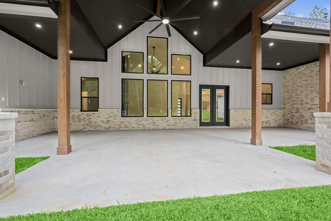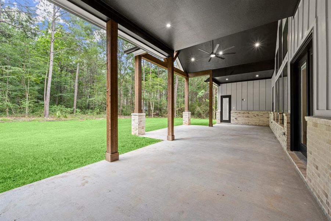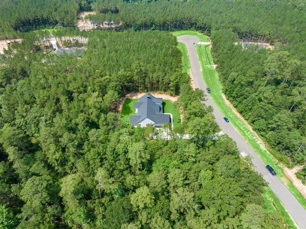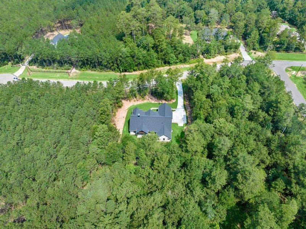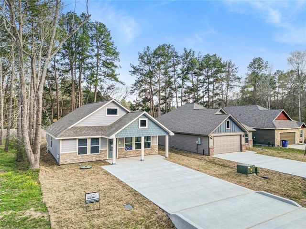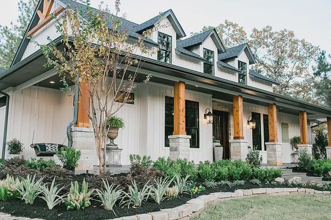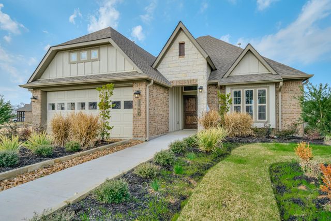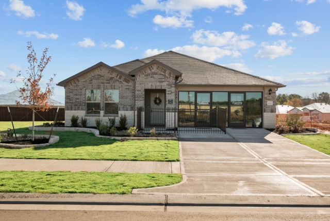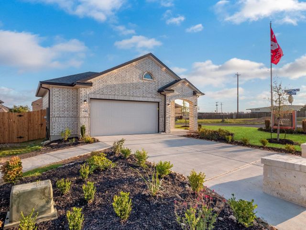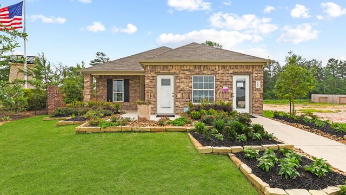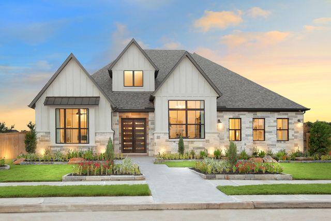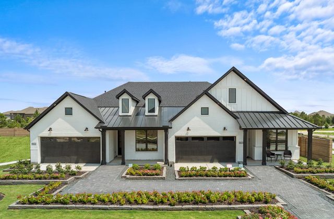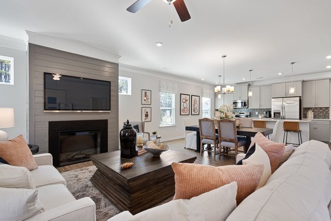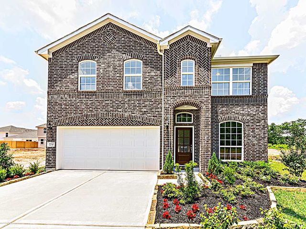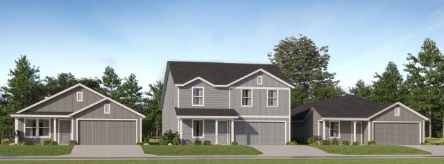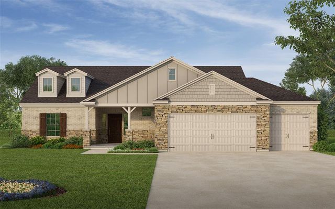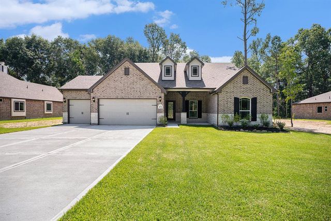Pending/Under Contract
$770,000
131 Stillwater Rd, Huntsville, TX 77340
3 bd · 4 ba · 1 story · 3,037 sqft
$770,000
Home Highlights
Garage
Attached Garage
Primary Bedroom Downstairs
Porch
Primary Bedroom On Main
Dishwasher
Microwave Oven
Tile Flooring
Composition Roofing
Disposal
Fireplace
Kitchen
Vinyl Flooring
Energy Efficient
Refrigerator
Home Description
Stunning 3037 sq ft one of a kind custom home on much desired quiet dead-end street. Well thought out upgrades and designer high end finishes throughout. Quartz countertops large island w/ Farmhouse sink, GE Cafe Series stainless steel appliances refrigerator included, double wall oven w/French doors, under & over cabinet lighting, oversized walk-in pantry. Open to breakfast & family room. Gas log fireplace, floor to ceiling windows. Large 713 sq ft covered patio designed to appreciate the natural beauty and landscape. Outdoor bath w / shower. Primary bdrm with lots of natural lighting, spa like bath walk in shower w/ separate soaking tub, double vanity, quartz countertops. A dream of a primary closet, laundry room w/ dog washing station and separate mudroom. 868 sq ft 3 car garage w/ workshop area. Home also includes 2 secondary w/ jack & jill bath, study, dining rm, entry way. Prewired for outdoor kitchen, home generator, water filtration, exterior security cameras and so much more!
Home Details
*Pricing and availability are subject to change.- Garage spaces:
- 3
- Property status:
- Pending/Under Contract
- Lot size (acres):
- 1.00
- Size:
- 3,037 sqft
- Stories:
- 1
- Beds:
- 3
- Baths:
- 4
- Facing direction:
- West
Construction Details
Home Features & Finishes
- Appliances:
- Ice MakerSprinkler System
- Construction Materials:
- CementBrick
- Cooling:
- Ceiling Fan(s)
- Flooring:
- Vinyl FlooringTile Flooring
- Foundation Details:
- Slab
- Garage/Parking:
- Door OpenerGarageAttached Garage
- Home amenities:
- Green Construction
- Interior Features:
- Ceiling-HighWired For SecurityFoyerWalk-In Pantry
- Kitchen:
- DishwasherMicrowave OvenOvenRefrigeratorDisposalGas CooktopKitchen CountertopKitchen IslandDouble Oven
- Laundry facilities:
- DryerWasher
- Lighting:
- Lighting
- Property amenities:
- BasementGas Log FireplaceBackyardCabinetsFireplaceYardPorch
- Rooms:
- Primary Bedroom On MainKitchenPrimary Bedroom Downstairs

Considering this home?
Our expert will guide your tour, in-person or virtual
Need more information?
Text or call (888) 486-2818
Utility Information
- Heating:
- Electric Heating, Water Heater
- Utilities:
- HVAC
Community Amenities
- Energy Efficient
Neighborhood Details
Huntsville, Texas
Walker County 77340
Schools in New Waverly Independent School District
GreatSchools’ Summary Rating calculation is based on 4 of the school’s themed ratings, including test scores, student/academic progress, college readiness, and equity. This information should only be used as a reference. NewHomesMate is not affiliated with GreatSchools and does not endorse or guarantee this information. Please reach out to schools directly to verify all information and enrollment eligibility. Data provided by GreatSchools.org © 2024
Average Home Price in 77340
Getting Around
Air Quality
Taxes & HOA
- Tax Year:
- 2023
- Tax Rate:
- 1.56%
- HOA fee:
- $400/annual
- HOA fee requirement:
- Mandatory
Estimated Monthly Payment
Recently Added Communities in this Area
Nearby Communities in Huntsville
New Homes in Nearby Cities
More New Homes in Huntsville, TX
Listed by Holly Pierce, hollysellshomes@att.net
Central Metro Realty, MLS 69157879
Central Metro Realty, MLS 69157879
Copyright 2021, Houston REALTORS® Information Service, Inc. The information provided is exclusively for consumers’ personal, non-commercial use, and may not be used for any purpose other than to identify prospective properties consumers may be interested in purchasing. Information is deemed reliable but not guaranteed.
Read MoreLast checked Nov 21, 9:00 pm
