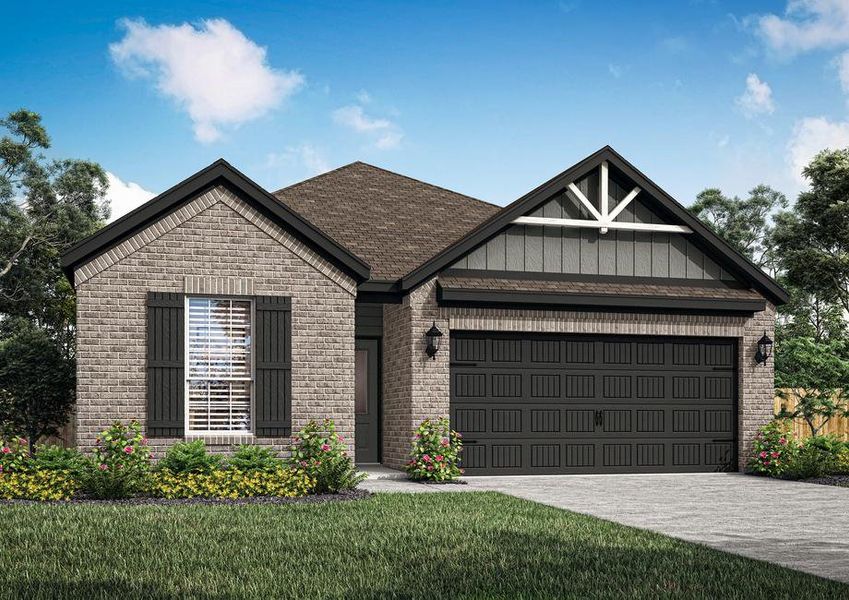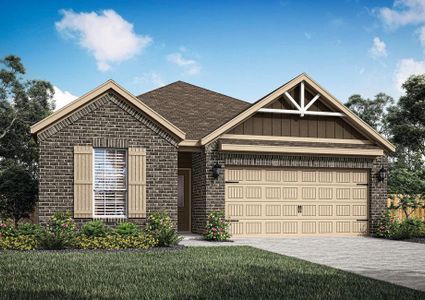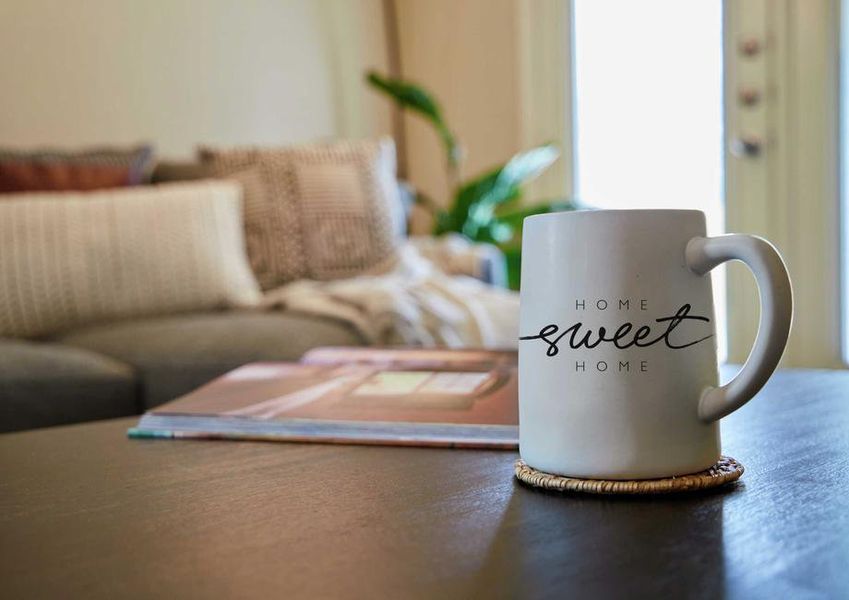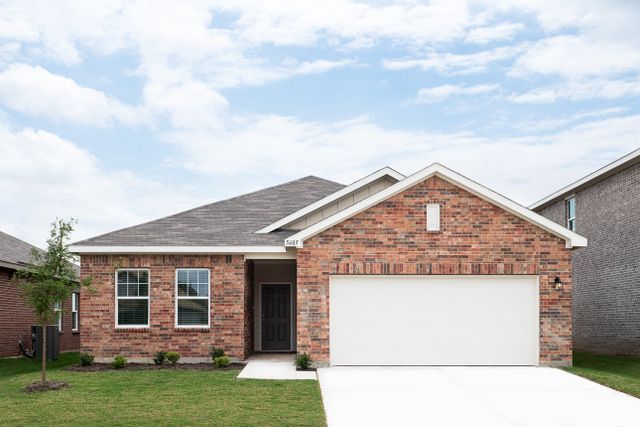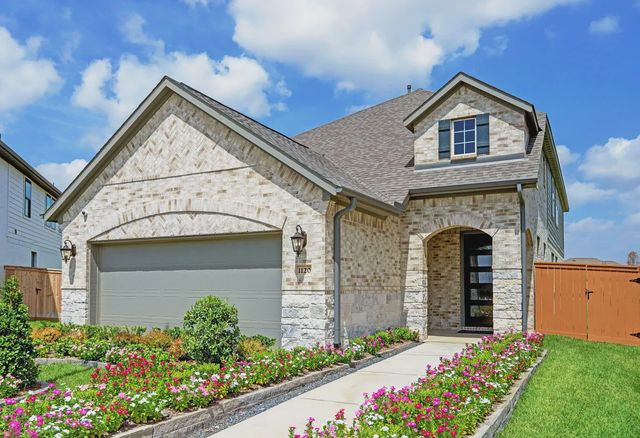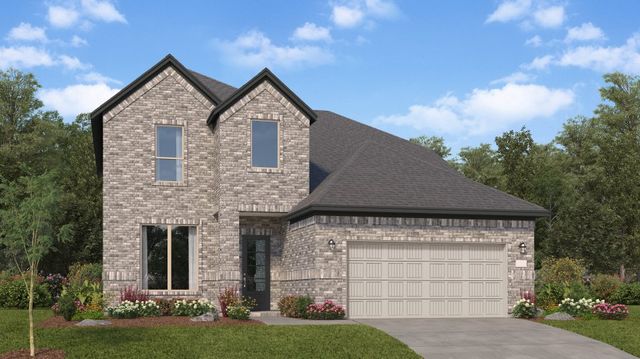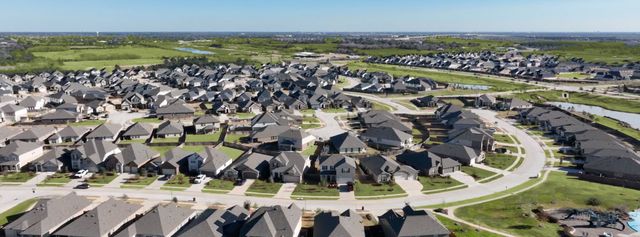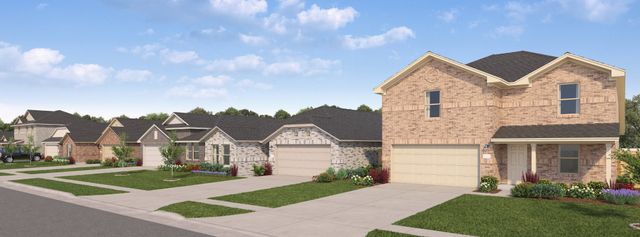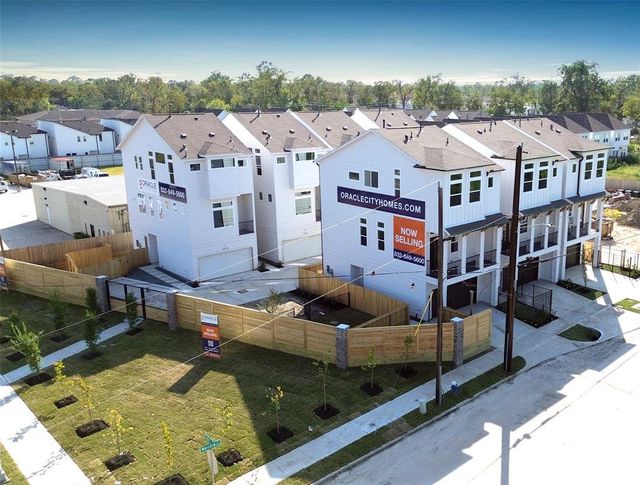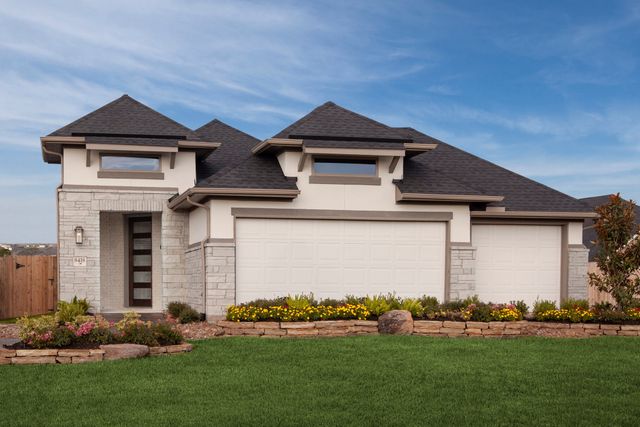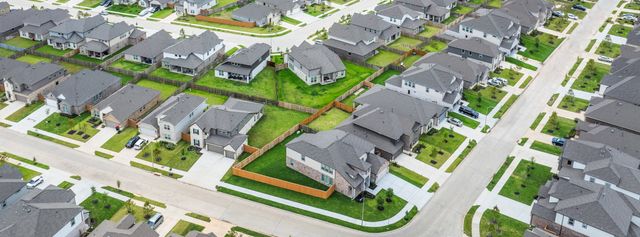Floor Plan
Reduced prices
from $312,900
Montgomery, 202 Emma Rose Drive, Katy, TX 77493
3 bd · 2 ba · 1 story · 1,620 sqft
Reduced prices
from $312,900
Home Highlights
Garage
Attached Garage
Walk-In Closet
Primary Bedroom Downstairs
Utility/Laundry Room
Dining Room
Family Room
Porch
Patio
Primary Bedroom On Main
Kitchen
Community Pool
Playground
Plan Description
The Montgomery plan at Freeman Ranch has an abundance of storage throughout the home. You are sure to never run out of space! The three-bedroom home is filled with designer upgrades and features including stainless steel appliances, granite countertops, double-pane windows and energy-efficient technology. The Montgomery provides the space your family has been dreaming of with an open-concept entertainment area and spacious bedrooms. You will love hosting in your home that comfortably allows everyone to gather. Floor Plan Features:
- Privat master retreat
- Large kitchen
- Private dining room
- Covered patio
- Exceptional storage
- Large laundry room
- Two-car garage
- All kitchen appliances included Holidays and Celebrations at Home Holidays and celebrations spent at home will truly be magical in the Montgomery. With ample space for everyone to gather, your home will be the hub for festivity and togetherness. The large dining room will provide plenty of space for everyone to gather around the table comfortably and share a meal. The open layout of the Montgomery allows for seamless interaction between guests, making every moment memorable. Smart and Energy Efficient Technology This home is designed to help reduce energy usage which will help save you money! Double-pane windows are found throughout the home that provide additional insulation. The kitchen will future an energy-efficient model stainless steel appliances. A programmable thermostat will also help you save money by allowing you to schedule each day. Storage You’ve Been Looking For The Montgomery is filled with the storage solutions you have been dreaming of! The master bedroom boasts a large walk-in closet, providing space for a wardrobe of any size. In the laundry room, additional shelving allows for convenient storage for detergents, cleaning supplies, and linens, keeping everything neat and accessible. Three additional hall closets are strategically placed throughout the home to offer perfect storage, ensuring tidiness and functionality!
Plan Details
*Pricing and availability are subject to change.- Name:
- Montgomery
- Garage spaces:
- 2
- Property status:
- Floor Plan
- Size:
- 1,620 sqft
- Stories:
- 1
- Beds:
- 3
- Baths:
- 2
Construction Details
- Builder Name:
- LGI Homes
Home Features & Finishes
- Garage/Parking:
- GarageAttached Garage
- Interior Features:
- Walk-In ClosetStorage
- Laundry facilities:
- Utility/Laundry Room
- Property amenities:
- PatioPorch
- Rooms:
- Primary Bedroom On MainKitchenDining RoomFamily RoomPrimary Bedroom Downstairs

Considering this home?
Our expert will guide your tour, in-person or virtual
Need more information?
Text or call (888) 486-2818
Freeman Ranch Community Details
Community Amenities
- Playground
- Community Pool
- Park Nearby
- Community Pond
- Picnic Area
- Splash Pad
- Open Greenspace
- Walking, Jogging, Hike Or Bike Trails
- Gazebo
Neighborhood Details
Katy, Texas
Waller County 77493
Schools in Royal Independent School District
GreatSchools’ Summary Rating calculation is based on 4 of the school’s themed ratings, including test scores, student/academic progress, college readiness, and equity. This information should only be used as a reference. NewHomesMate is not affiliated with GreatSchools and does not endorse or guarantee this information. Please reach out to schools directly to verify all information and enrollment eligibility. Data provided by GreatSchools.org © 2024
Average Home Price in 77493
Getting Around
Air Quality
Taxes & HOA
- Tax Year:
- 2023
- Tax Rate:
- 3.59%
- HOA fee:
- $372/annual
- HOA fee requirement:
- Mandatory
