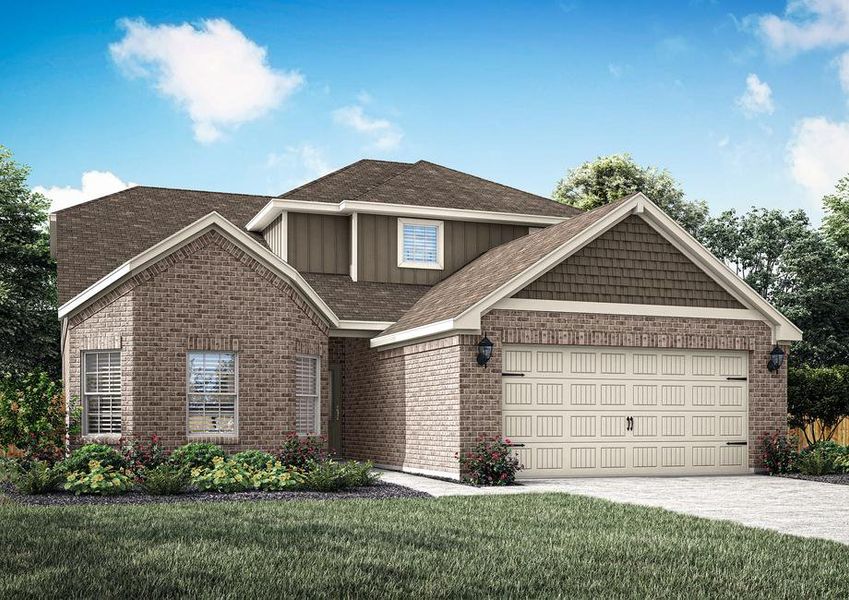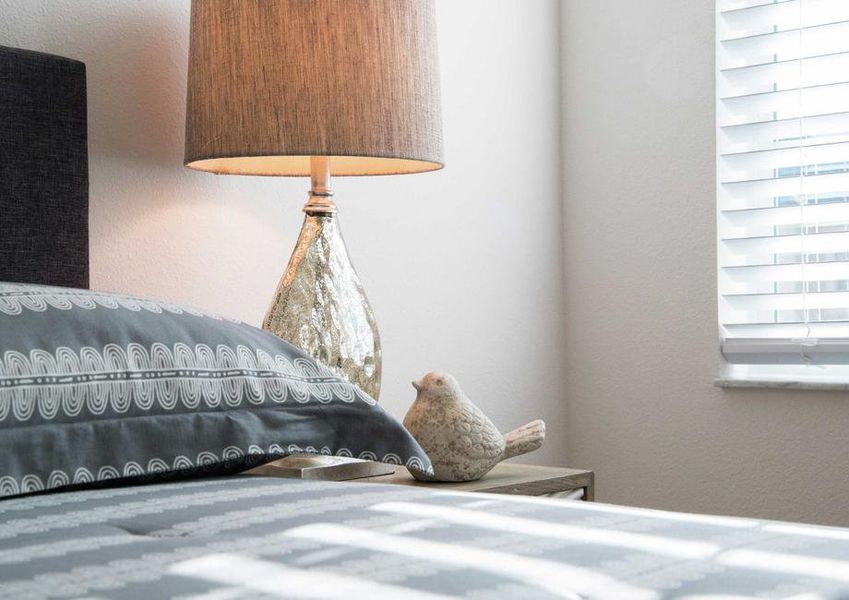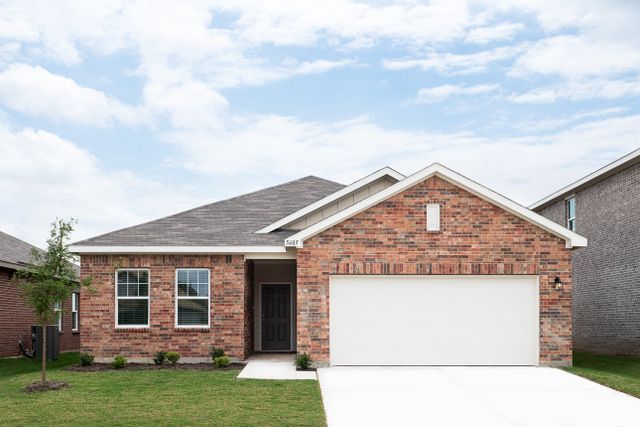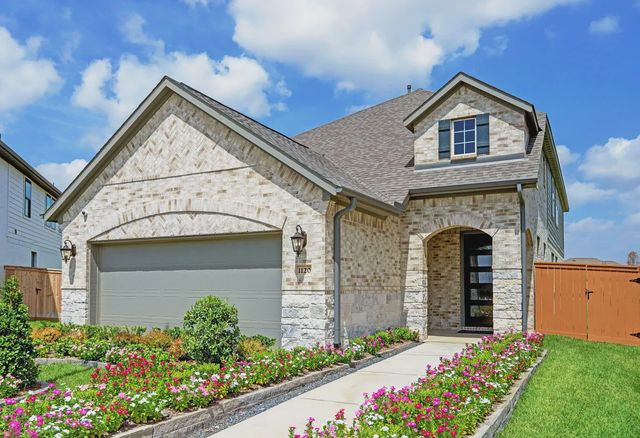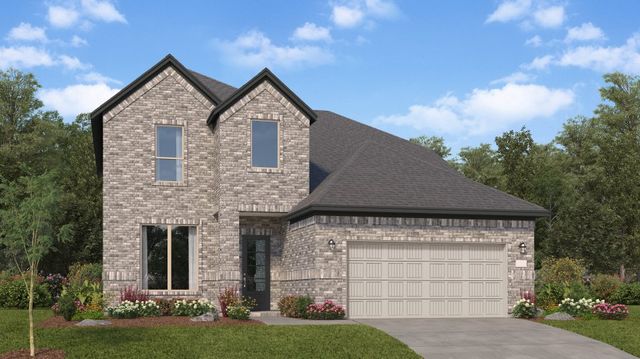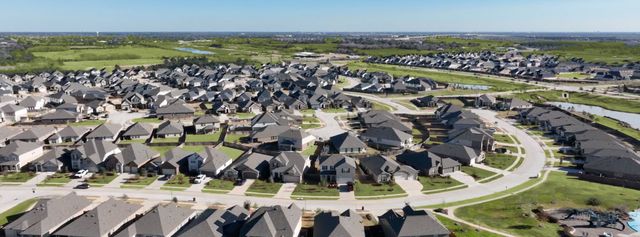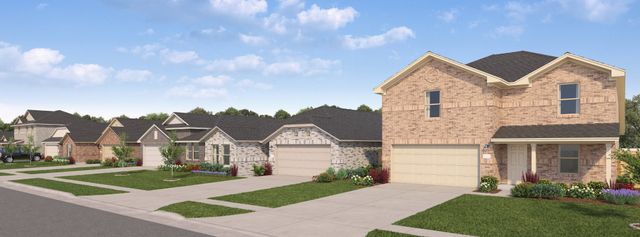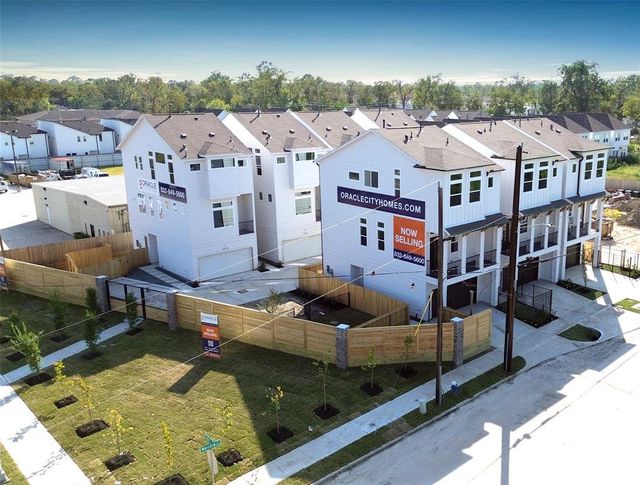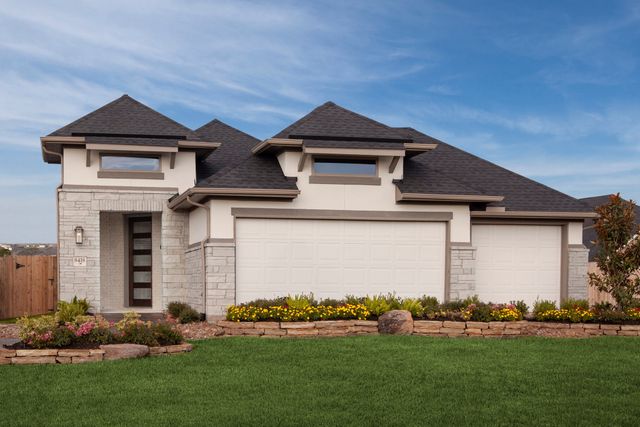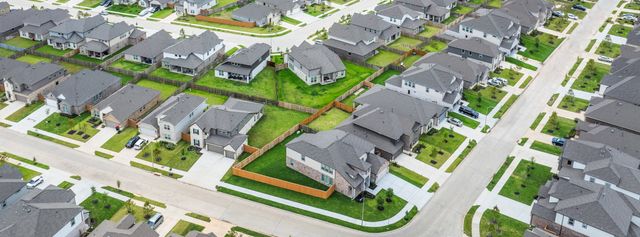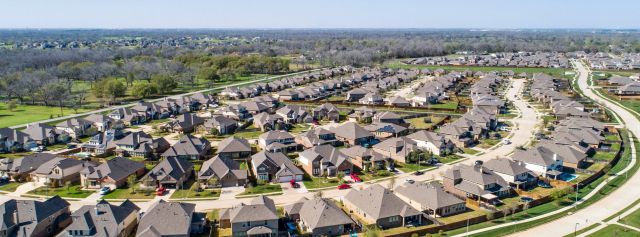Floor Plan
Reduced prices
from $356,900
Woods, 202 Emma Rose Drive, Katy, TX 77493
4 bd · 2.5 ba · 2 stories · 2,174 sqft
Reduced prices
from $356,900
Home Highlights
Garage
Attached Garage
Walk-In Closet
Utility/Laundry Room
Dining Room
Family Room
Porch
Kitchen
Yard
Community Pool
Playground
Plan Description
The Woods floor plan is beautiful two-story perfect for your family! This home features four sizable bedrooms each with their own walk-in closet and a ton of additional storage throughout the home. The Woods has a large entertainment area perfect for hosting. The kitchen is filled with stainless steel appliances and beautiful granite countertops. Floor Plan Features:
- Large walk-in pantry
- Walk-in closets in every room
- Luxurious master retreat
- Separate dining room
- Spacious family room
- Additional storage
- Two-car garage
- Front yard landscaping Walk-in Closets for Everyone A remarkable feature throughout the Woods is the walk-in closet found in each room. From the master suite to the kids’ bedrooms, these closets offer storage and a sense of space and organization. Everyone will enjoy the peacefulness of picking out their outfits each morning without the chaos of searching through a cramped space. The kids' will also love having more space to organize all their toys and books. This thoughtful design not only enhances the home’s functionality but also provides a sense of calm throughout the home. Kitchen the Whole Family Will Love The beautiful kitchen featured in the Woods is undoubtedly the heart of the home! With a full suite of stainless steel appliances and spacious granite countertops this kitchen provides ample space for cooking all your family’s favorite meals. The focal point of the kitchen is the expansive walk-in pantry filled with shelves that will fit every ingredient needed for all your favorite recipes and all the kids' favorite snacks. This kitchen effortlessly blends beauty with functionality, making it everyone’s favorite spot! Endless Upgrades Endless Upgrades are featured throughout the Woods as part of our CompleteHomeTMpackage. Professional front yard landscaping creates excellent curb appeal that will welcome you home every day. Inside your chef-ready kitchen will feature stainless steel appliances, modern white cabinets and granite countertops. Enjoy modern conveniences throughout, including a programmable thermostat, double-pane windows and so much more!
Plan Details
*Pricing and availability are subject to change.- Name:
- Woods
- Garage spaces:
- 2
- Property status:
- Floor Plan
- Size:
- 2,174 sqft
- Stories:
- 2
- Beds:
- 4
- Baths:
- 2.5
Construction Details
- Builder Name:
- LGI Homes
Home Features & Finishes
- Garage/Parking:
- GarageAttached Garage
- Interior Features:
- Walk-In ClosetStorageWalk-In Pantry
- Laundry facilities:
- Utility/Laundry Room
- Property amenities:
- YardPorch
- Rooms:
- KitchenDining RoomFamily Room

Considering this home?
Our expert will guide your tour, in-person or virtual
Need more information?
Text or call (888) 486-2818
Freeman Ranch Community Details
Community Amenities
- Playground
- Community Pool
- Park Nearby
- Community Pond
- Picnic Area
- Splash Pad
- Open Greenspace
- Walking, Jogging, Hike Or Bike Trails
- Gazebo
Neighborhood Details
Katy, Texas
Waller County 77493
Schools in Royal Independent School District
GreatSchools’ Summary Rating calculation is based on 4 of the school’s themed ratings, including test scores, student/academic progress, college readiness, and equity. This information should only be used as a reference. NewHomesMate is not affiliated with GreatSchools and does not endorse or guarantee this information. Please reach out to schools directly to verify all information and enrollment eligibility. Data provided by GreatSchools.org © 2024
Average Home Price in 77493
Getting Around
Air Quality
Taxes & HOA
- Tax Year:
- 2023
- Tax Rate:
- 3.59%
- HOA fee:
- $372/annual
- HOA fee requirement:
- Mandatory
