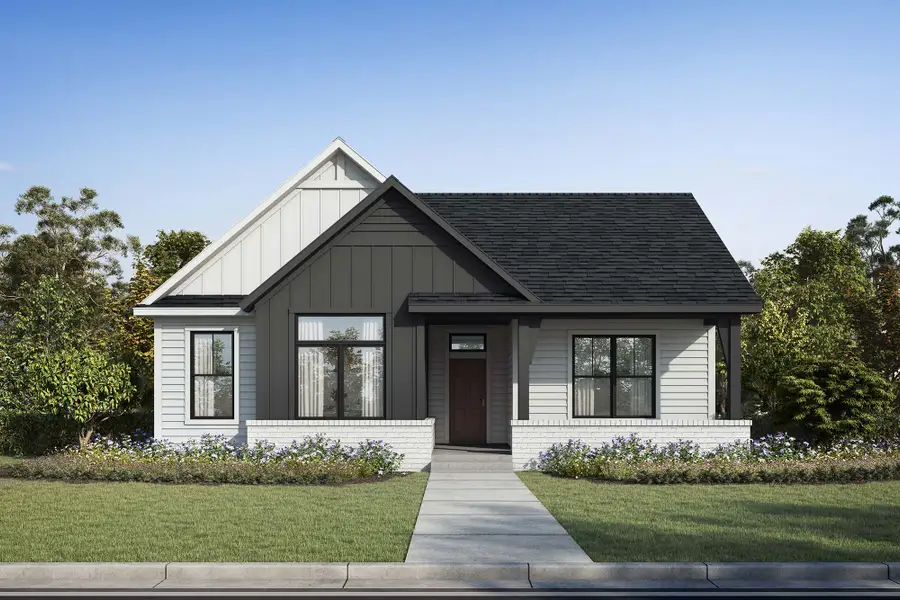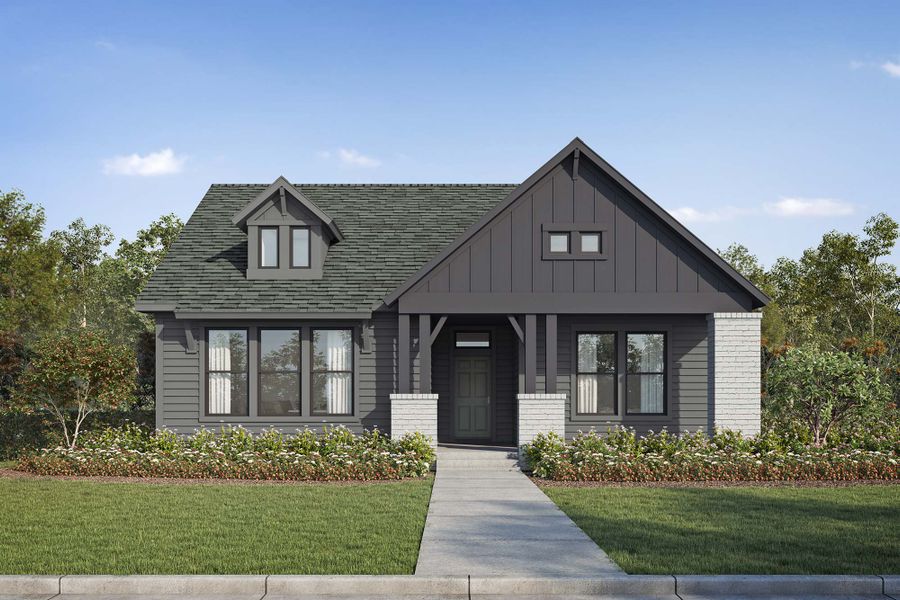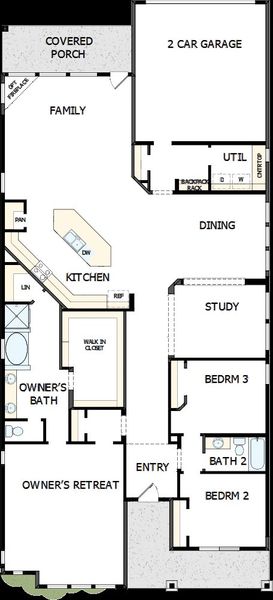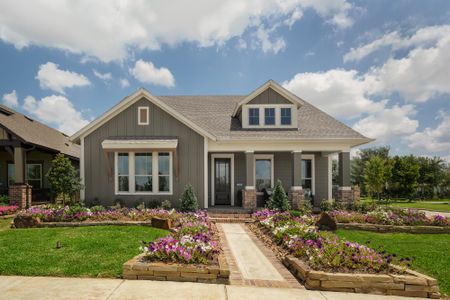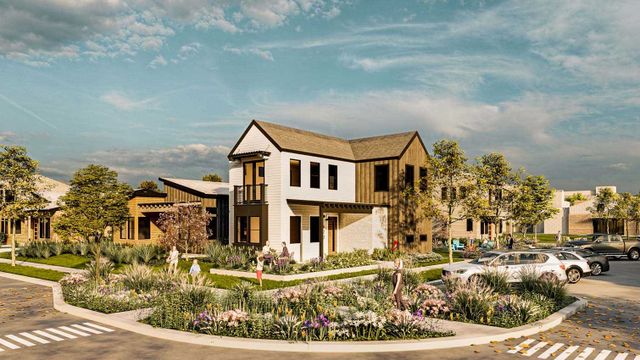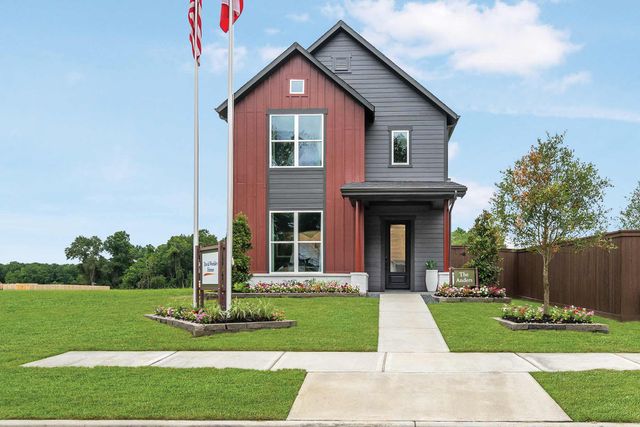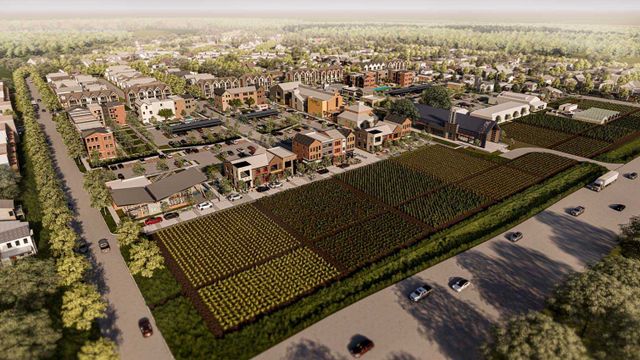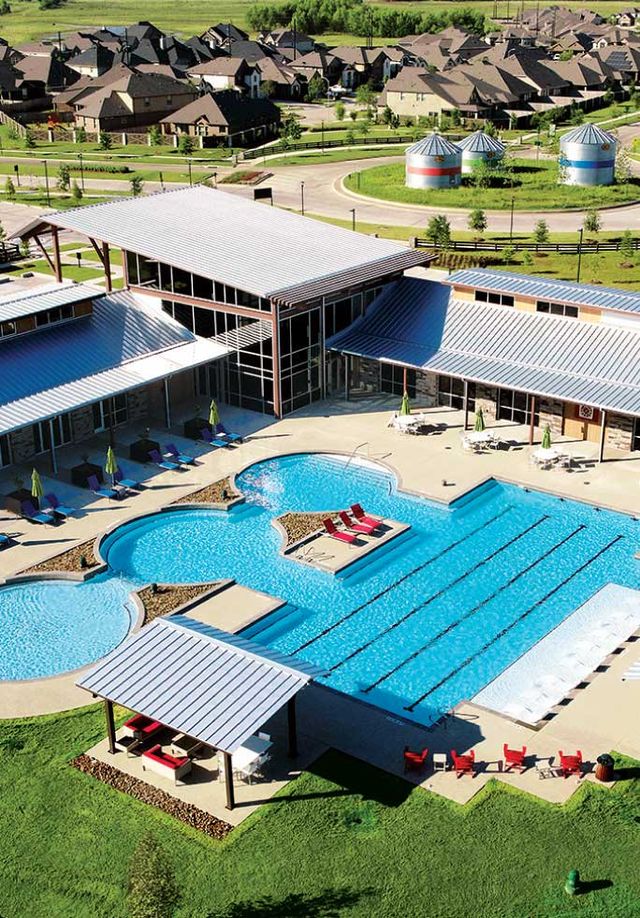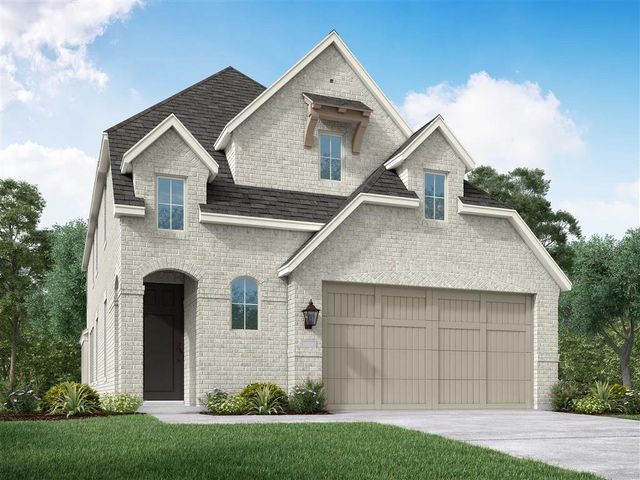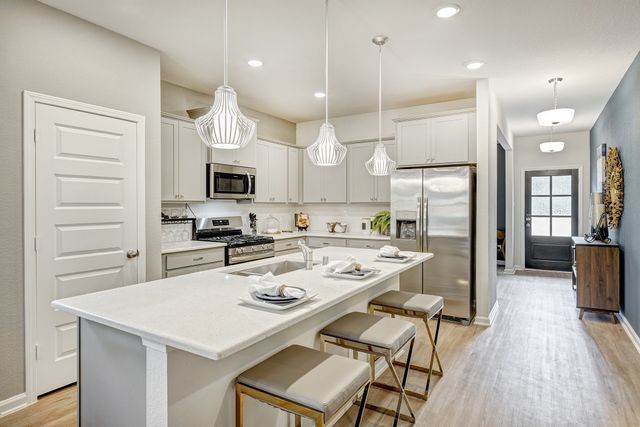Floor Plan
from $489,990
The Allanson, 3234 Home Court, Richmond, TX 77406
3 bd · 2 ba · 1 story · 2,524 sqft
from $489,990
Home Highlights
Garage
Attached Garage
Walk-In Closet
Primary Bedroom Downstairs
Utility/Laundry Room
Dining Room
Family Room
Porch
Primary Bedroom On Main
Office/Study
Kitchen
Plan Description
Welcome to The Allanson, the David Weekley floor plan with the comforts, style, and expert craftsmanship you need to live your best life. Enjoy sunsets and breezy afternoons in the outdoor leisure area provided by the covered porches. Two guest bedrooms are situated on either side of the shared bathroom, offering ample privacy and personal space for younger residents. Craft a family movie lounge or a productive home office in the study. The Owner’s Retreat includes a contemporary en suite bathroom and a large walk-in closet to make it easy to rest and refresh in luxury. A tasteful kitchen rests at the heart of this home, balancing impressive style with easy function, all while maintaining an open design that flows throughout open and sunlit living spaces. David Weekley’s World-class Customer Service will make the building process a delight with this impressive new home in Indigo of Richmond, Texas.
Plan Details
*Pricing and availability are subject to change.- Name:
- The Allanson
- Garage spaces:
- 2
- Property status:
- Floor Plan
- Size:
- 2,524 sqft
- Stories:
- 1
- Beds:
- 3
- Baths:
- 2
Construction Details
- Builder Name:
- David Weekley Homes
Home Features & Finishes
- Garage/Parking:
- GarageAttached Garage
- Interior Features:
- Walk-In Closet
- Laundry facilities:
- Utility/Laundry Room
- Property amenities:
- BasementPorch
- Rooms:
- Primary Bedroom On MainKitchenOffice/StudyDining RoomFamily RoomOpen Concept FloorplanPrimary Bedroom Downstairs

Considering this home?
Our expert will guide your tour, in-person or virtual
Need more information?
Text or call (888) 486-2818
Indigo 50’ Homesites Community Details
Community Amenities
- Dining Nearby
- Lake Access
- Community Pond
- Open Greenspace
- Walking, Jogging, Hike Or Bike Trails
- Gathering Space
- Kayaking
- Master Planned
Neighborhood Details
Richmond, Texas
Fort Bend County 77406
Schools in Fort Bend Independent School District
GreatSchools’ Summary Rating calculation is based on 4 of the school’s themed ratings, including test scores, student/academic progress, college readiness, and equity. This information should only be used as a reference. NewHomesMate is not affiliated with GreatSchools and does not endorse or guarantee this information. Please reach out to schools directly to verify all information and enrollment eligibility. Data provided by GreatSchools.org © 2024
Average Home Price in 77406
Getting Around
Air Quality
Taxes & HOA
- Tax Rate:
- 2.93%
- HOA fee:
- N/A
