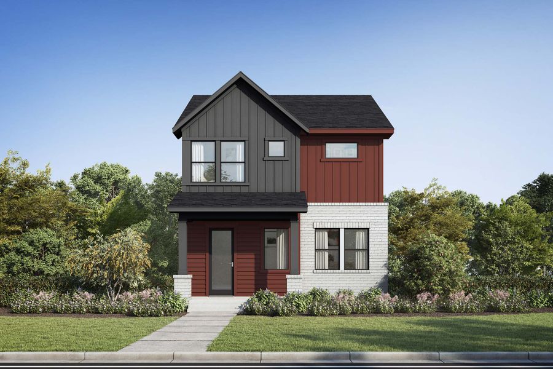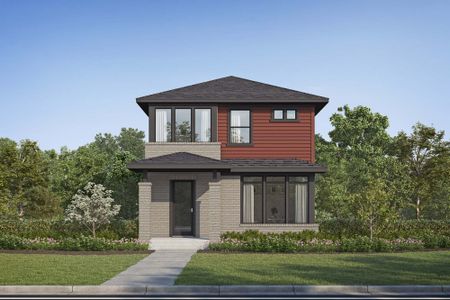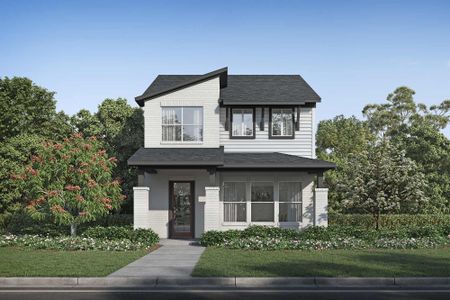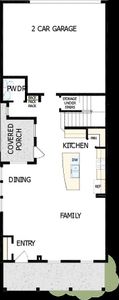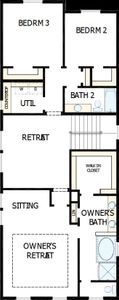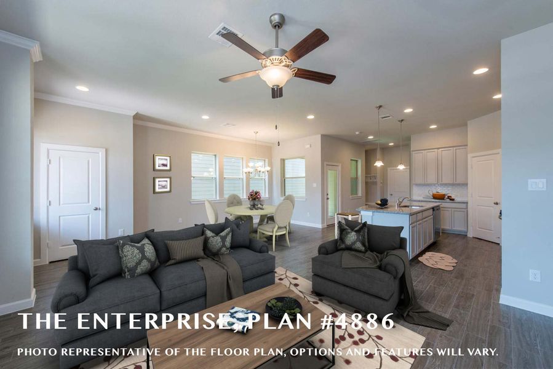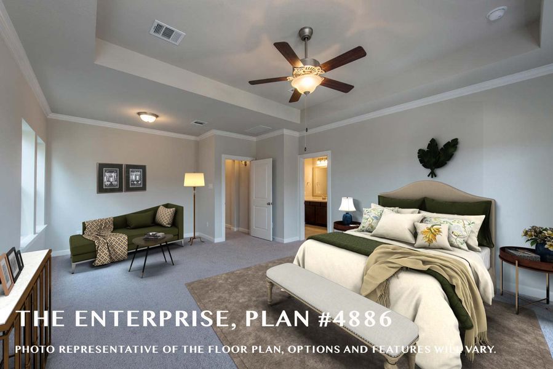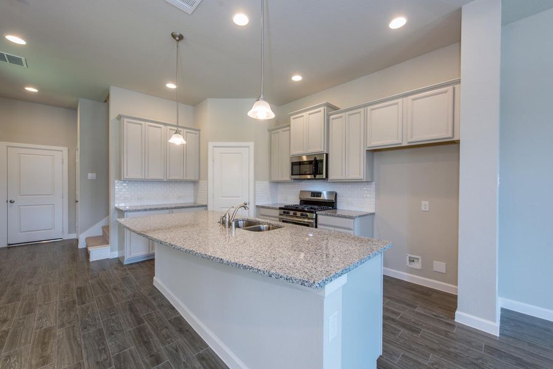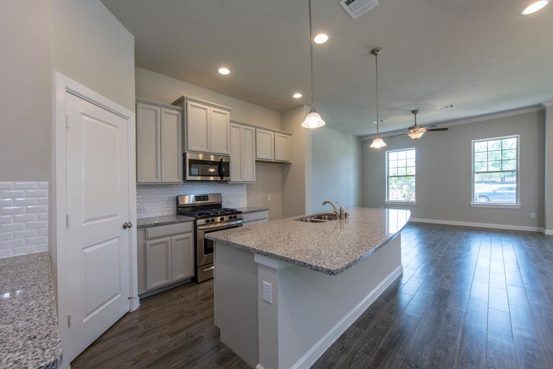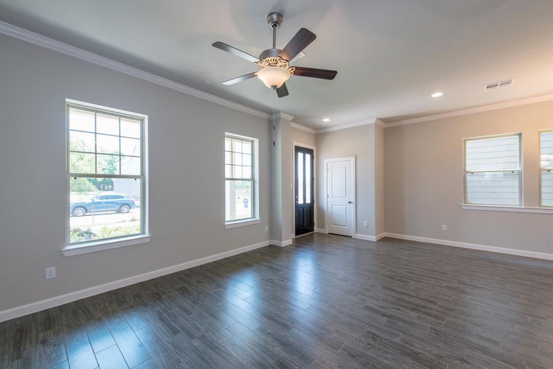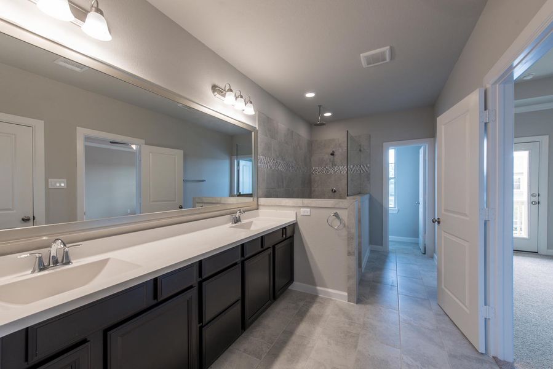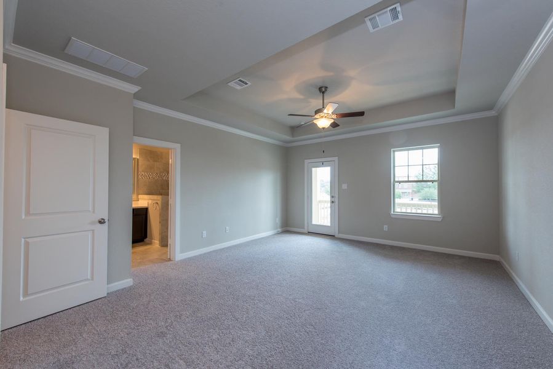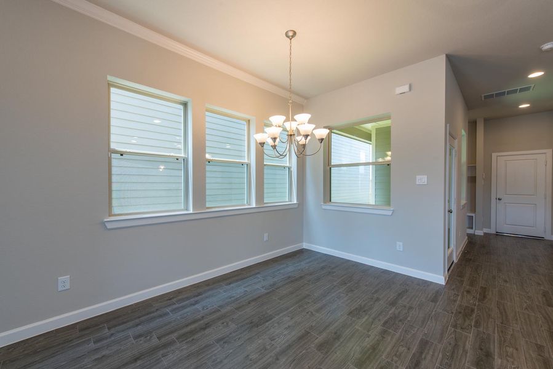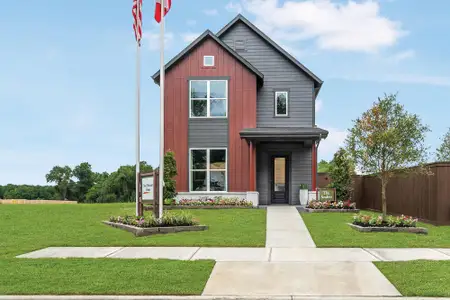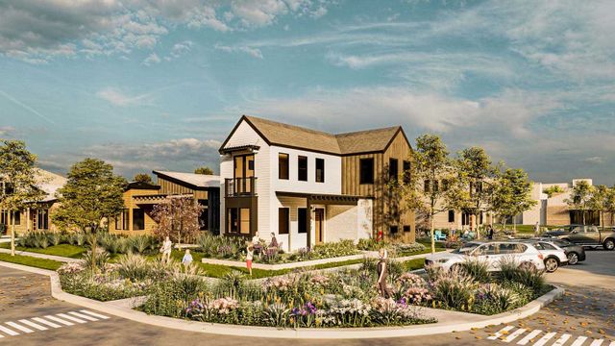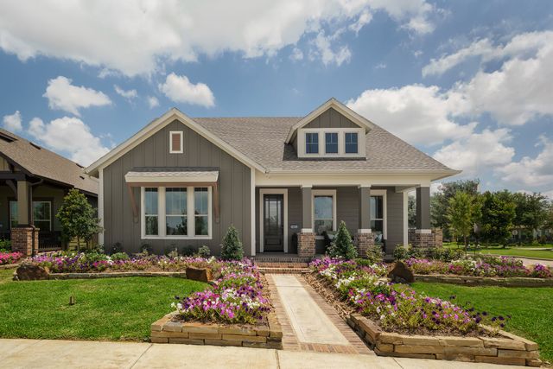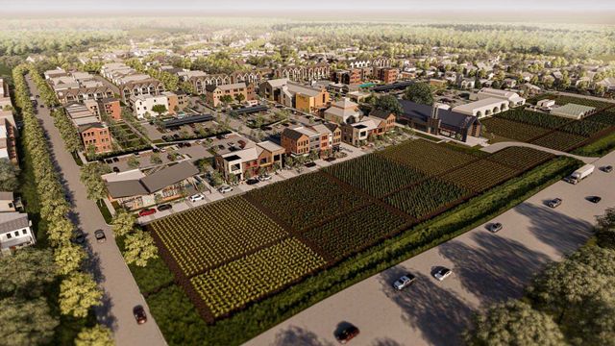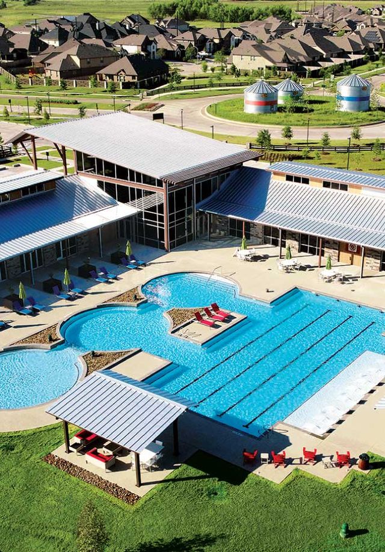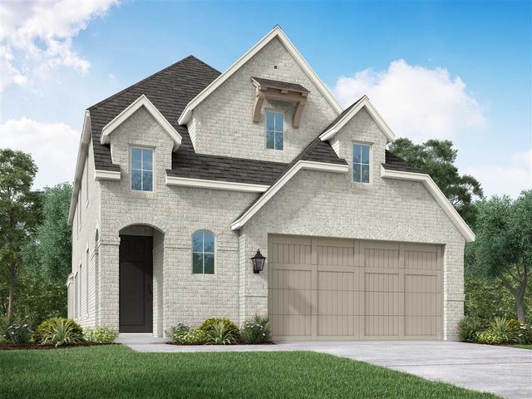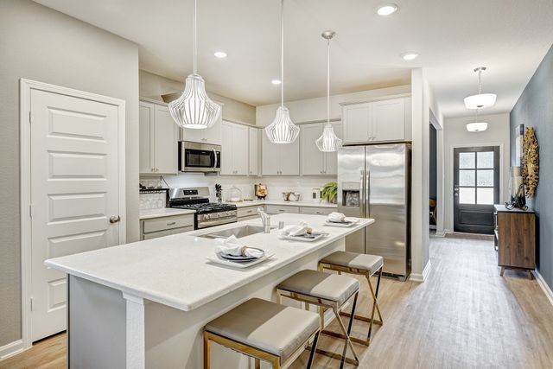Floor Plan
from $387,990
The Enterprise, 3301 Neighborly Lane, Richmond, TX 77406
3 bd · 2.5 ba · 2 stories · 2,237 sqft
from $387,990
Home Highlights
Garage
Attached Garage
Walk-In Closet
Utility/Laundry Room
Dining Room
Family Room
Porch
Kitchen
Primary Bedroom Upstairs
Community Pool
Playground
Plan Description
Entertain in style and live in comfort with the impressive Enterprise floor plan by David Weekley Homes. Vibrant space and limitless potential make the open-concept gathering spaces a decorator’s dream. The contemporary kitchen showcases a dine-up island, corner pantry, ample prep space, and an expansive view of the sunny main level. Welcome guests and enjoy your outdoor leisure time from the covered porch. Each spare bedroom offers a spacious closet and endless personalization potential. The upstairs retreat is a great place for movie nights and family games. Begin and end each day in the glamorous Owner’s Retreat, which includes a pamper-ready bathroom, a large walk-in closet, and a sitting area. Build your future with the peace of mind that Our Industry-leading Warranty brings to this new home in Indigo of Richmond, Texas.
Plan Details
*Pricing and availability are subject to change.- Name:
- The Enterprise
- Garage spaces:
- 2
- Property status:
- Floor Plan
- Size:
- 2,237 sqft
- Stories:
- 2
- Beds:
- 3
- Baths:
- 2.5
Construction Details
- Builder Name:
- David Weekley Homes
Home Features & Finishes
- Garage/Parking:
- GarageAttached Garage
- Interior Features:
- Walk-In Closet
- Laundry facilities:
- Laundry Facilities On Upper LevelUtility/Laundry Room
- Property amenities:
- Porch
- Rooms:
- Sitting AreaKitchenRetreat AreaDining RoomFamily RoomOpen Concept FloorplanPrimary Bedroom Upstairs

Considering this home?
Our expert will guide your tour, in-person or virtual
Need more information?
Text or call (888) 486-2818
Indigo 35’ Homesites Community Details
Community Amenities
- Dining Nearby
- Playground
- Lake Access
- Community Pool
- Park Nearby
- Community Pond
- Open Greenspace
- Walking, Jogging, Hike Or Bike Trails
- Gathering Space
- Kayaking
- Master Planned
Neighborhood Details
Richmond, Texas
Fort Bend County 77406
Schools in Fort Bend Independent School District
GreatSchools’ Summary Rating calculation is based on 4 of the school’s themed ratings, including test scores, student/academic progress, college readiness, and equity. This information should only be used as a reference. NewHomesMate is not affiliated with GreatSchools and does not endorse or guarantee this information. Please reach out to schools directly to verify all information and enrollment eligibility. Data provided by GreatSchools.org © 2024
Average Home Price in 77406
Getting Around
Air Quality
Taxes & HOA
- Tax Rate:
- 2.93%
- HOA fee:
- N/A
