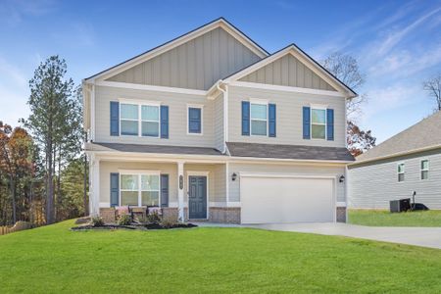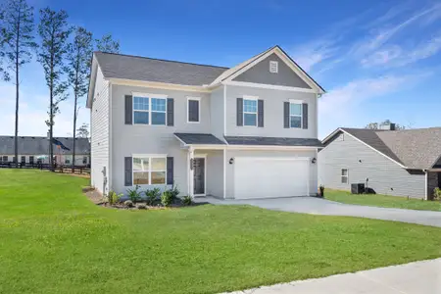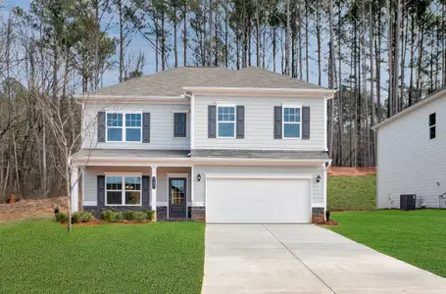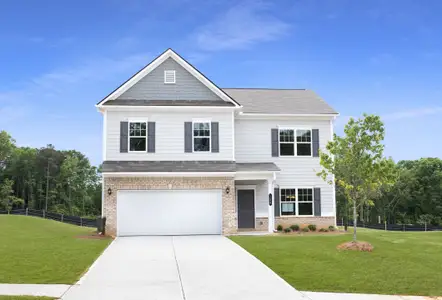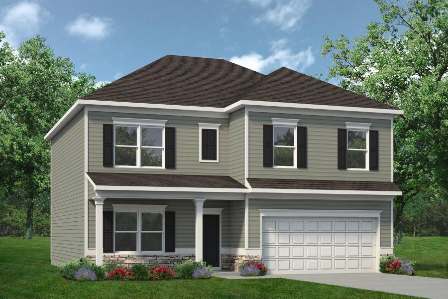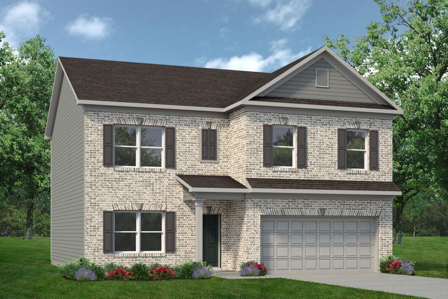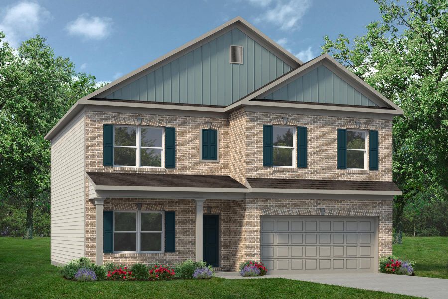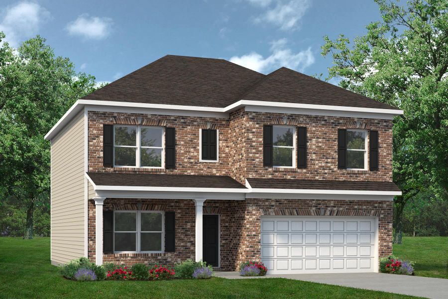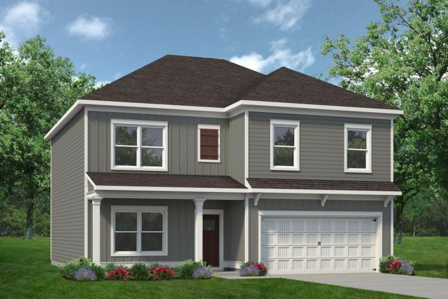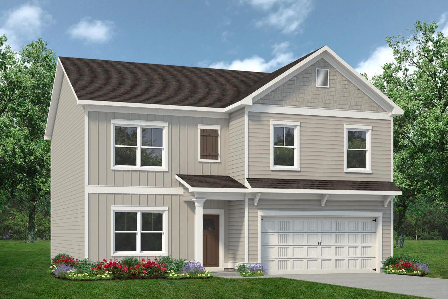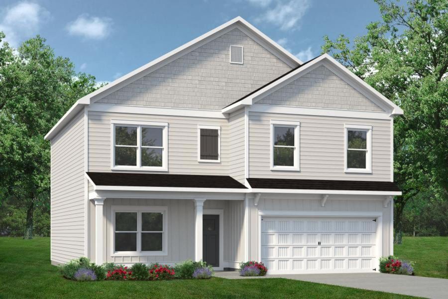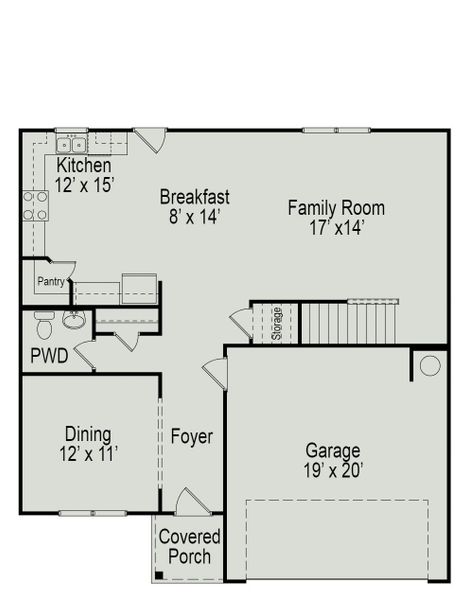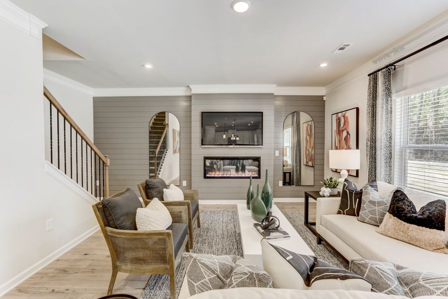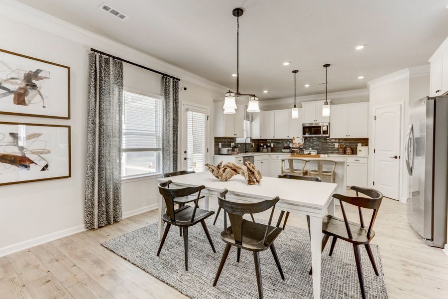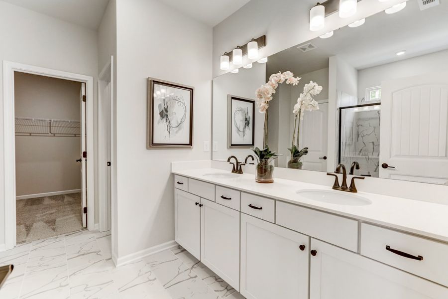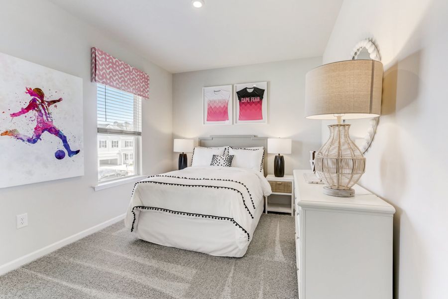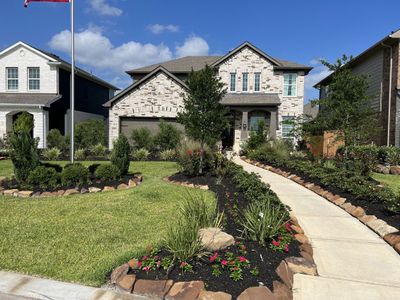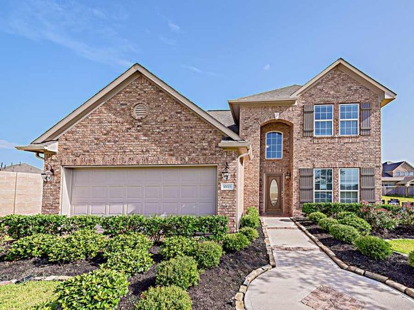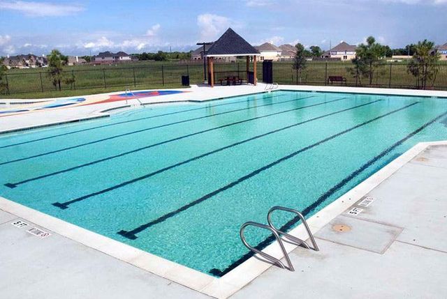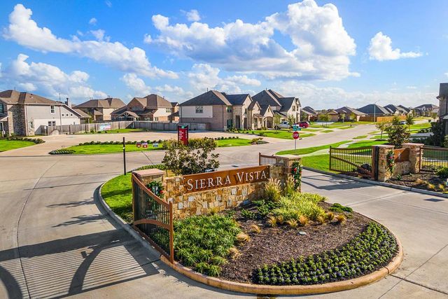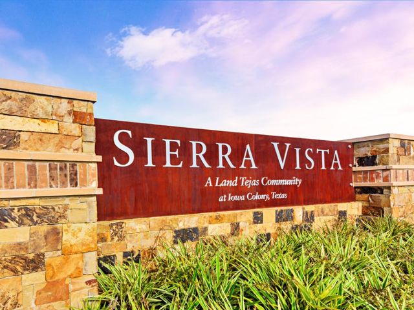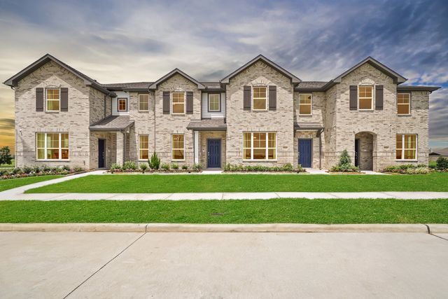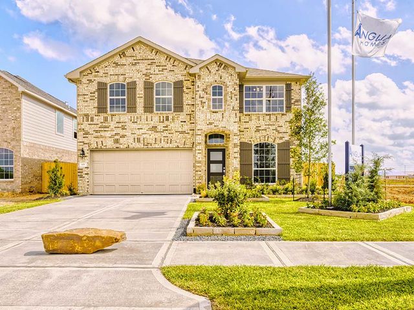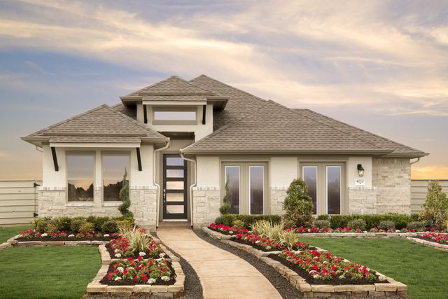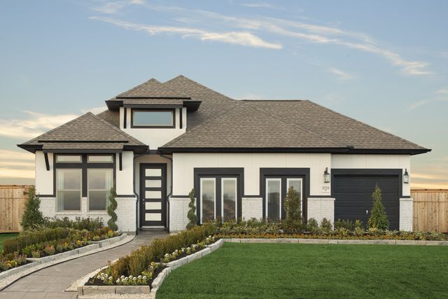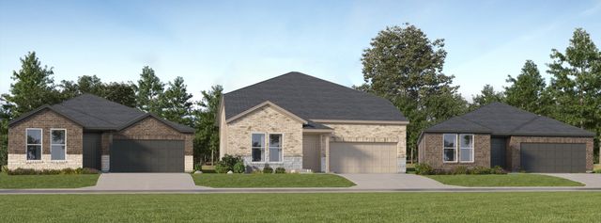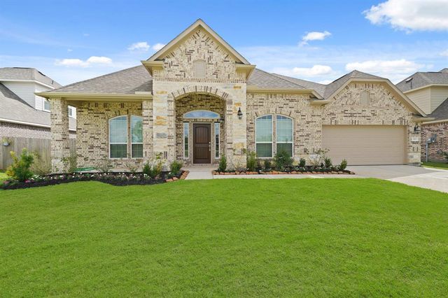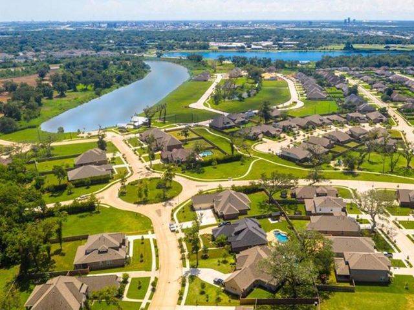Floor Plan
from $330,990
The McGinnis, 10007 Whitney Reach Drive, Iowa Colony, TX 77583
4 bd · 2.5 ba · 2 stories · 2,372 sqft
from $330,990
Home Highlights
Garage
Attached Garage
Walk-In Closet
Utility/Laundry Room
Dining Room
Family Room
Porch
Breakfast Area
Kitchen
Primary Bedroom Upstairs
Loft
Community Pool
Plan Description
The McGinnis is a two-story plan with a welcoming wide entry leading to a traditional dining room perfect for entertaining. The kitchen and family room live to the rear of the home, with convenient access to the yard. Upstairs, you'll find the spacious owner's suite and three secondary bedrooms, each with walk-in closets. A large secondary bathroom and ample laundry room are located off the open loft. For flexible living, a study or fifth bedroom and full bath are optional on the first floor.
Plan Details
*Pricing and availability are subject to change.- Name:
- The McGinnis
- Garage spaces:
- 2.5
- Property status:
- Floor Plan
- Size:
- 2,372 sqft
- Stories:
- 2
- Beds:
- 4
- Baths:
- 2.5
Construction Details
- Builder Name:
- Smith Douglas Homes
Home Features & Finishes
- Garage/Parking:
- GarageAttached Garage
- Interior Features:
- Walk-In ClosetFoyerPantryStorageLoft
- Laundry facilities:
- Laundry Facilities On Upper LevelUtility/Laundry Room
- Property amenities:
- Porch
- Rooms:
- KitchenPowder RoomDining RoomFamily RoomBreakfast AreaOpen Concept FloorplanPrimary Bedroom Upstairs

Considering this home?
Our expert will guide your tour, in-person or virtual
Need more information?
Text or call (888) 486-2818
Sierra Vista 60's Community Details
Community Amenities
- Dining Nearby
- Community Pool
- Park Nearby
- Amenity Center
- Splash Pad
- Cabana
- Lazy River
- Tot Lot
- Walking, Jogging, Hike Or Bike Trails
- Beach Access
- Resort-Style Pool
- Pavilion
- Entertainment
- Master Planned
- Shopping Nearby
Neighborhood Details
Iowa Colony, Texas
Brazoria County 77583
Schools in Alvin Independent School District
GreatSchools’ Summary Rating calculation is based on 4 of the school’s themed ratings, including test scores, student/academic progress, college readiness, and equity. This information should only be used as a reference. NewHomesMate is not affiliated with GreatSchools and does not endorse or guarantee this information. Please reach out to schools directly to verify all information and enrollment eligibility. Data provided by GreatSchools.org © 2024
Average Home Price in 77583
Getting Around
Air Quality
Taxes & HOA
- Tax Year:
- 2024
- Tax Rate:
- 3.2%
- HOA Name:
- Sierra Vista Owners Association
- HOA fee:
- $927/annual
- HOA fee requirement:
- Mandatory

