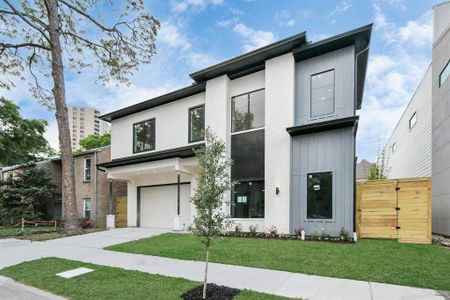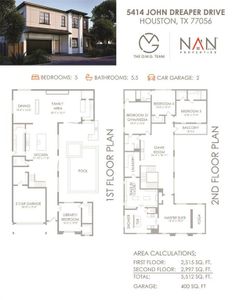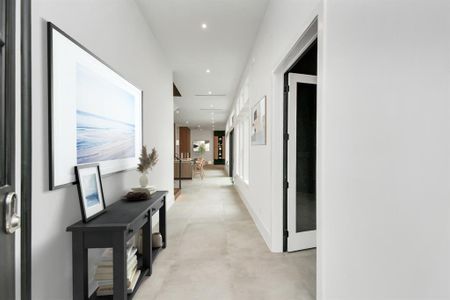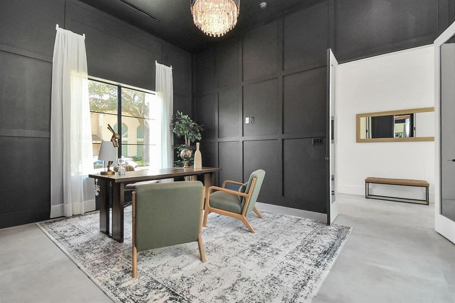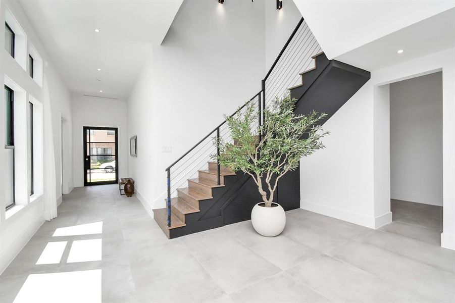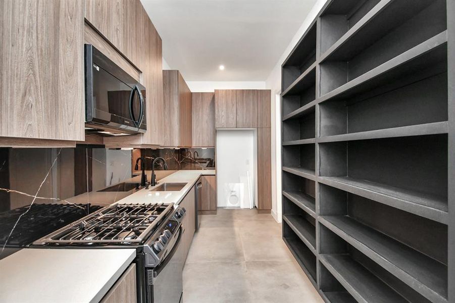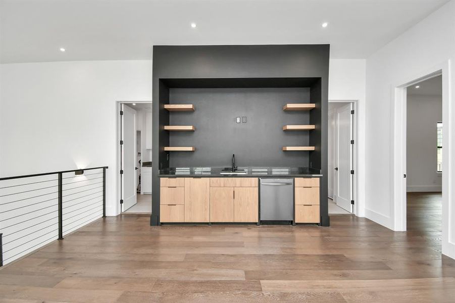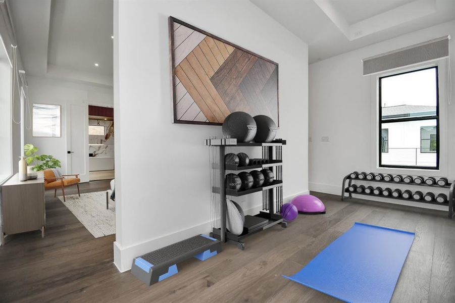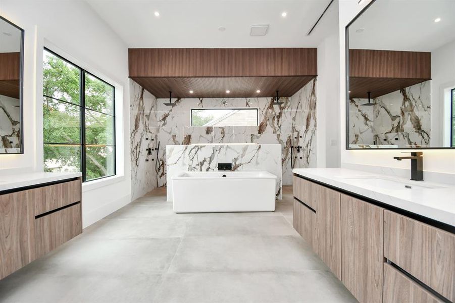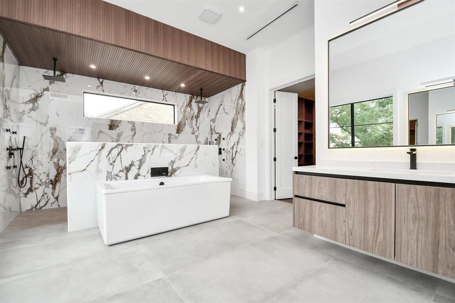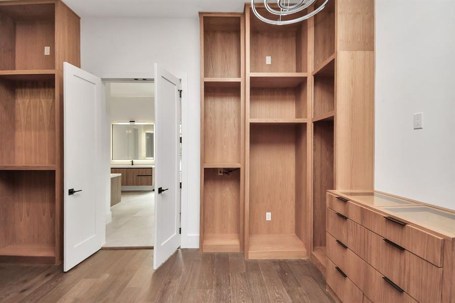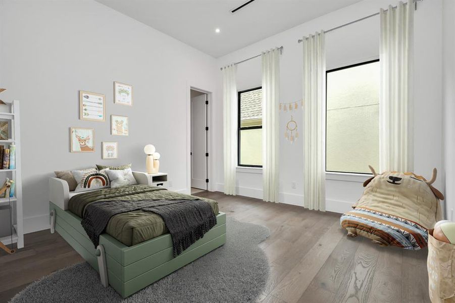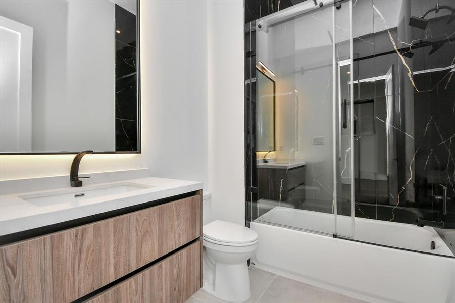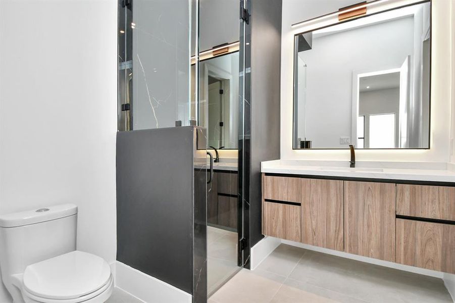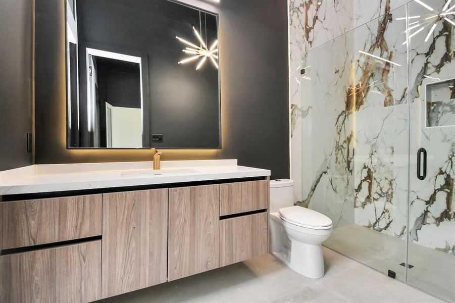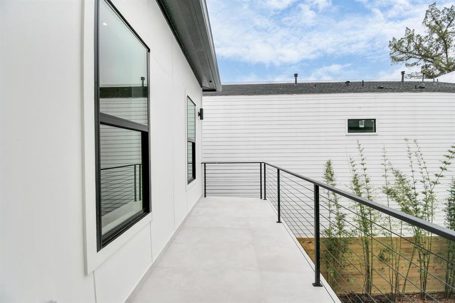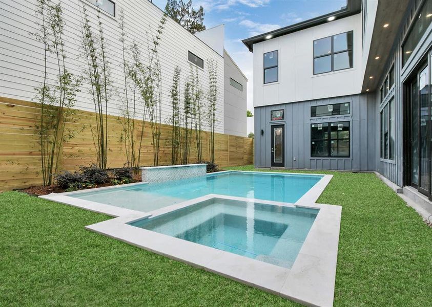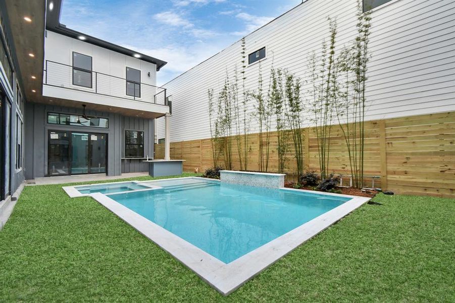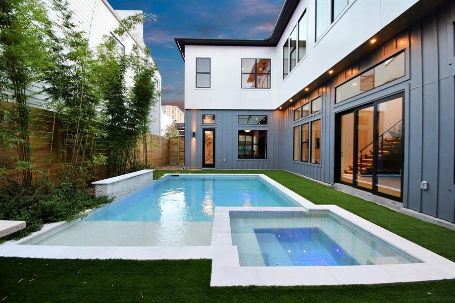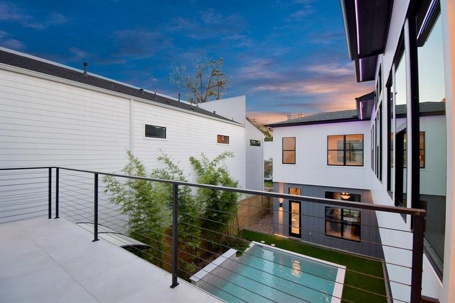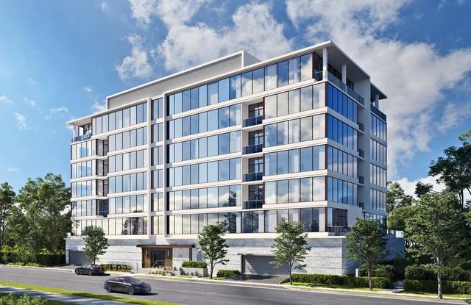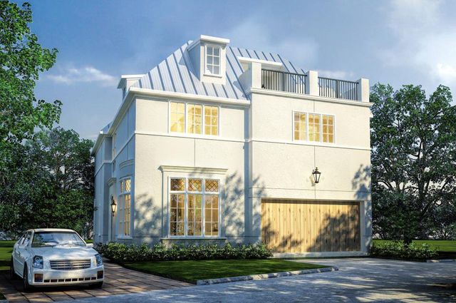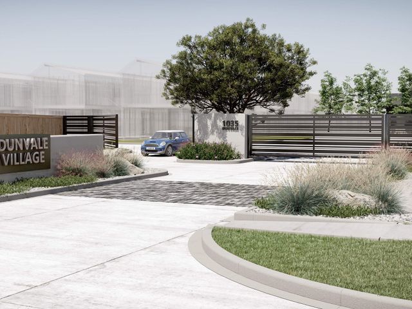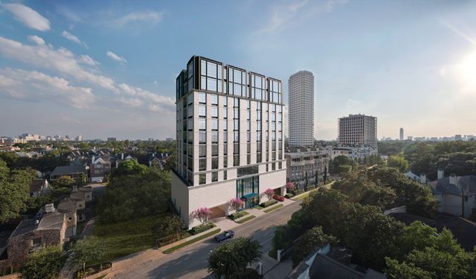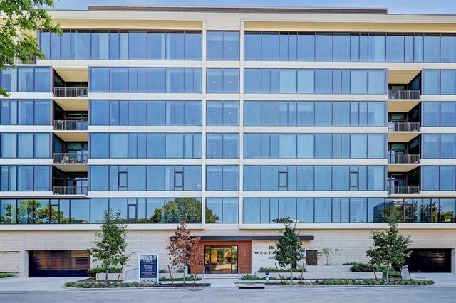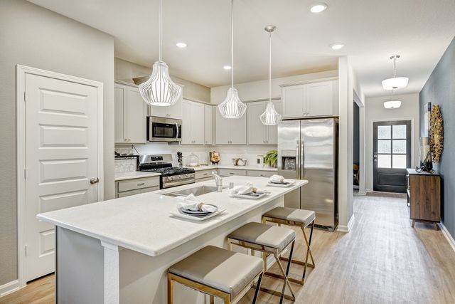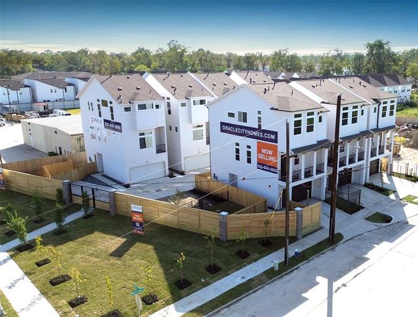Move-in Ready
$2,395,000
5414 John Dreaper Drive, Houston, TX 77056
5 bd · 5.5 ba · 2 stories · 5,512 sqft
$2,395,000
Home Highlights
Garage
Attached Garage
Walk-In Closet
Porch
Dishwasher
Microwave Oven
Tile Flooring
Composition Roofing
Disposal
Fireplace
Kitchen
Wood Flooring
Gas Heating
Water Heater
Ceiling-High
Home Description
Construction Complete! Nestled in the esteemed Galleria neighborhood, this 5,512 sq ft 2-story home seamlessly blends modern luxury with comfort. Featuring 5 beds and 5.5 baths, each with its attached bathroom, this property offers sophistication and convenience. The primary bedroom, 3 spacious secondary bedrooms, and a game room are located on the 2nd floor, while the 5th bedroom/home office is situated on the 1st floor. Elegant features include a stunning wet bar, a heated swimming pool and spa, two gourmet kitchens with high-end appliances, and Swiss cabinets. An opulent wine cellar, a luxurious primary bathroom with a large walk-in shower, separate soaking tub, and spacious custom closets enhance the allure of the home. Flexible living spaces, superior insulation, a two-car garage with wiring for chargers, and an optional in-home elevator make this home cater to those who appreciate luxury, privacy, and sophistication. Contact us to experience modern living at its finest.
Home Details
*Pricing and availability are subject to change.- Garage spaces:
- 2
- Property status:
- Move-in Ready
- Neighborhood:
- Greater Uptown
- Lot size (acres):
- 0.07
- Size:
- 5,512 sqft
- Stories:
- 2
- Beds:
- 5
- Baths:
- 5.5
- Facing direction:
- South
Construction Details
Home Features & Finishes
- Appliances:
- Sprinkler System
- Construction Materials:
- StuccoCementAluminum
- Cooling:
- Ceiling Fan(s)
- Flooring:
- Wood FlooringTile Flooring
- Foundation Details:
- Slab
- Garage/Parking:
- GarageAttached Garage
- Home amenities:
- Green Construction
- Interior Features:
- Ceiling-HighWired For SecurityWalk-In ClosetFoyerPantryWet BarWalk-In Pantry
- Kitchen:
- DishwasherMicrowave OvenOvenDisposalGas CooktopKitchen IslandGas OvenKitchen Range
- Laundry facilities:
- DryerWasher
- Property amenities:
- Hot TubBarBalconyPoolBackyardCabinetsElectric FireplaceFireplacePorch
- Rooms:
- Kitchen

Considering this home?
Our expert will guide your tour, in-person or virtual
Need more information?
Text or call (888) 486-2818
Utility Information
- Heating:
- Water Heater, Gas Heating
- Utilities:
- HVAC
Neighborhood Details
Greater Uptown Neighborhood in Houston, Texas
Harris County 77056
Schools in Houston Independent School District
GreatSchools’ Summary Rating calculation is based on 4 of the school’s themed ratings, including test scores, student/academic progress, college readiness, and equity. This information should only be used as a reference. NewHomesMate is not affiliated with GreatSchools and does not endorse or guarantee this information. Please reach out to schools directly to verify all information and enrollment eligibility. Data provided by GreatSchools.org © 2024
Average Home Price in Greater Uptown Neighborhood
Getting Around
7 nearby routes:
7 bus, 0 rail, 0 other
Air Quality
Taxes & HOA
- Tax Year:
- 2023
- Tax Rate:
- 2.01%
- HOA fee:
- N/A
Estimated Monthly Payment
Recently Added Communities in this Area
Nearby Communities in Houston
New Homes in Nearby Cities
More New Homes in Houston, TX
Listed by Olga M. Garza, olga.garza@nanproperties.com
Nan & Company Properties, MLS 59965517
Nan & Company Properties, MLS 59965517
Copyright 2021, Houston REALTORS® Information Service, Inc. The information provided is exclusively for consumers’ personal, non-commercial use, and may not be used for any purpose other than to identify prospective properties consumers may be interested in purchasing. Information is deemed reliable but not guaranteed.
Read MoreLast checked Nov 19, 9:00 am

