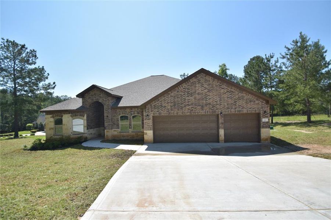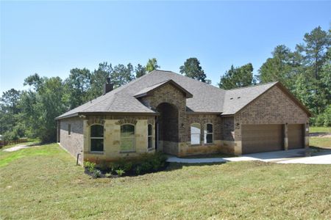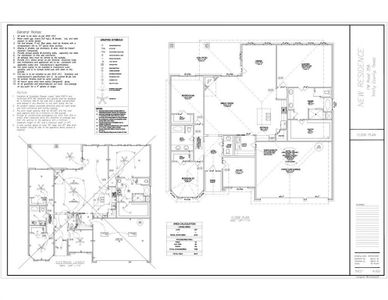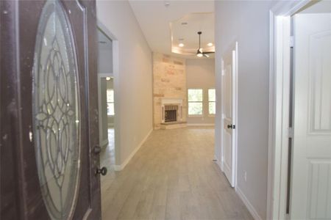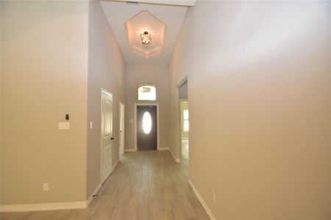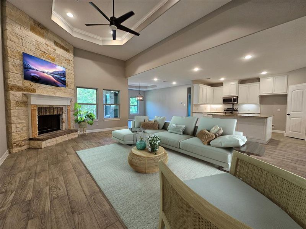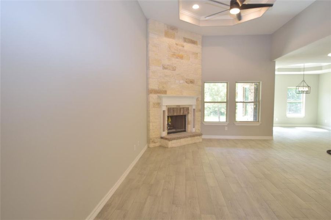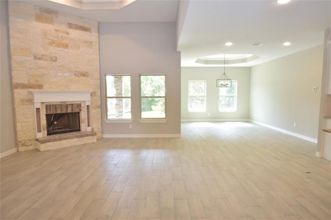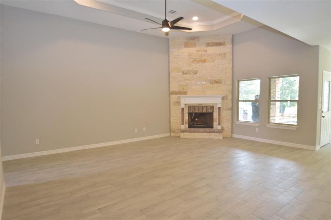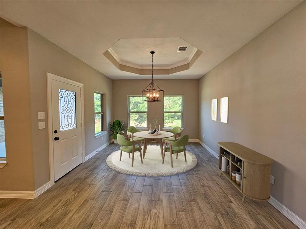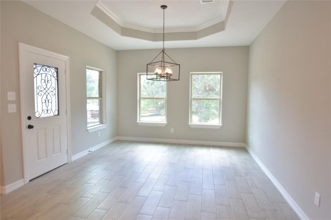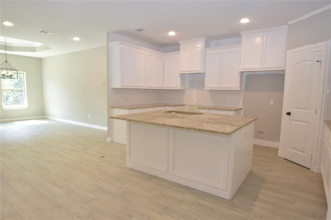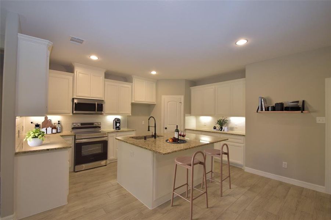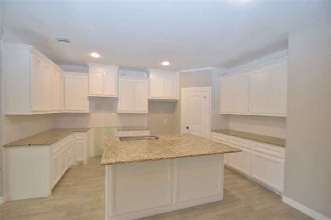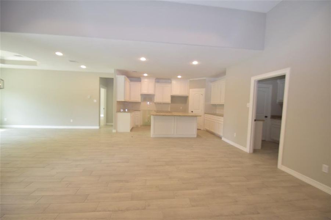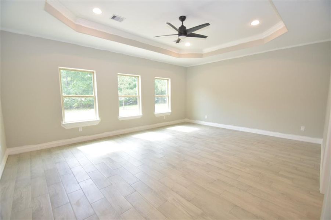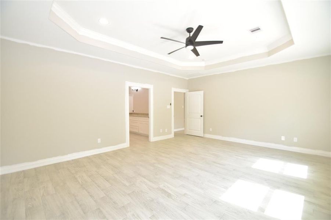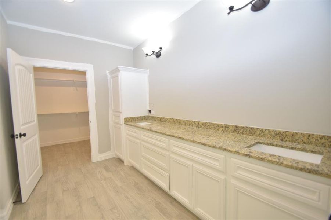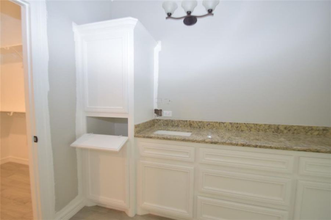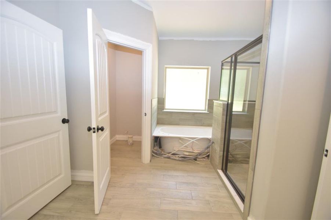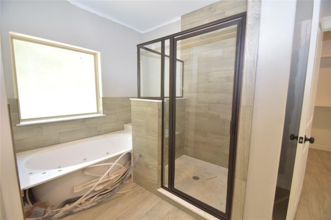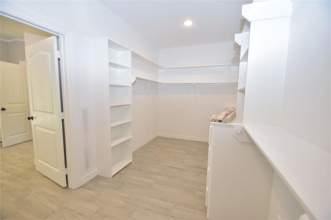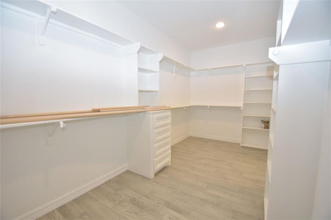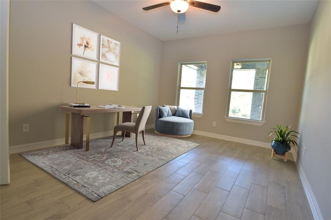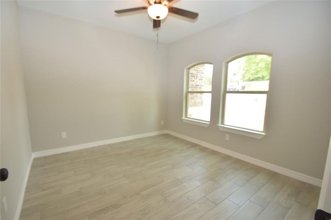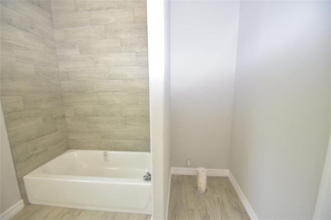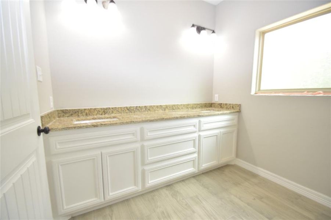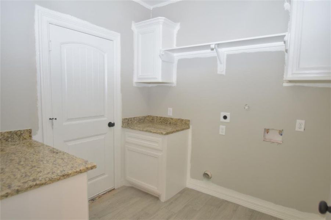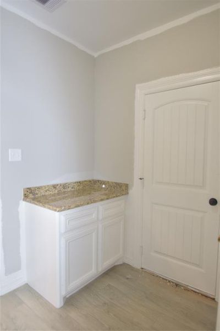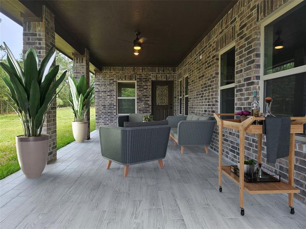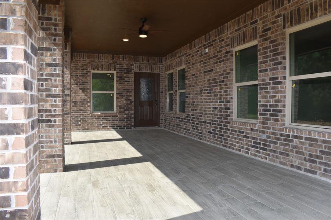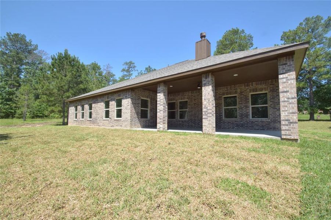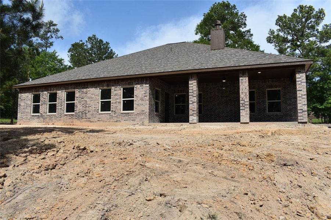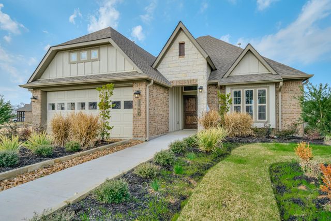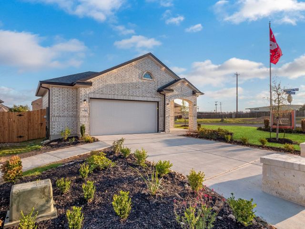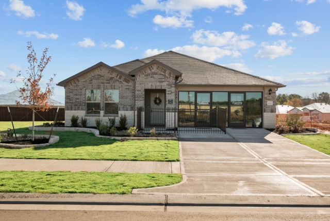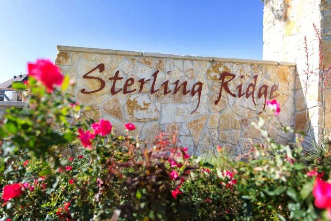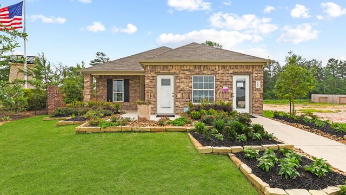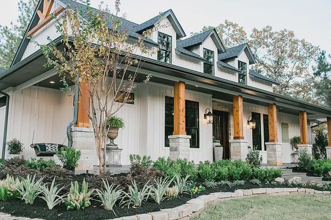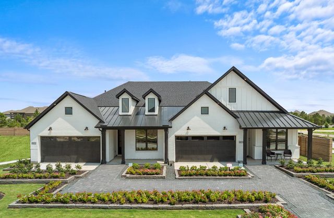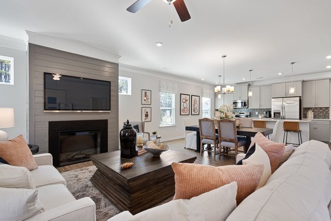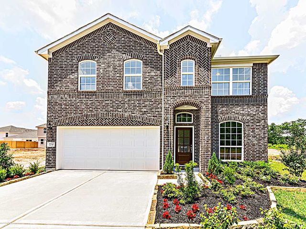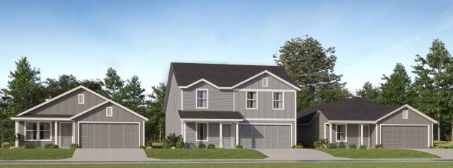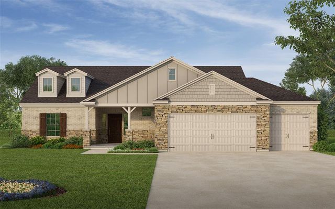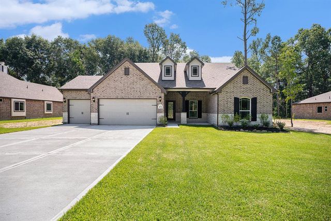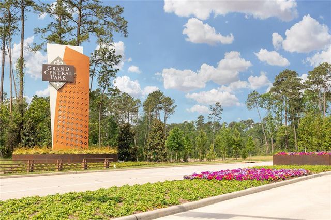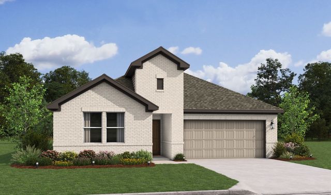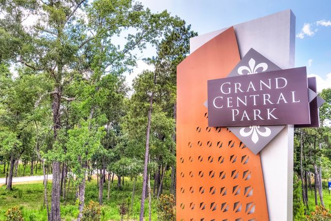Move-in Ready
$499,000
1613 Brentwood Drive, Huntsville, TX 77340
4 bd · 2.5 ba · 1 story · 2,560 sqft
$499,000
Home Highlights
Garage
Attached Garage
Walk-In Closet
Primary Bedroom Downstairs
Porch
Patio
Primary Bedroom On Main
Dishwasher
Microwave Oven
Tile Flooring
Composition Roofing
Disposal
Fireplace
Kitchen
Gas Heating
Home Description
Elkins Lake has a new home just starting August and will be completed by early December. Extras include custom cabinets, all flooring is wood look tile, 9 to 14 feet ceilings, extra insulation in the interior walls as well, large 3 car garage with a triple wide drive, exterior is all stone and brick, huge primary bedroom and bath with jacuzzi and separate shower and a 16x8 walk-in closet with custom cabinets and drawers. These are just a few of the amenities, so check out the General Specs sheet in the attachments. A description of the framing, insulation and foundation is included. This floor plan is very bright and open and it is still time to make personal changes before September 10th. The builder is welcoming buyers to visit and view other homes to look at the finished products. Elkins Lake is a primary community with golf, pools, tennis courts, post office, lake access, pro shop, restaurant and entertainment center and more. Call to set up a visit.
Home Details
*Pricing and availability are subject to change.- Garage spaces:
- 3
- Property status:
- Move-in Ready
- Lot size (acres):
- 0.34
- Size:
- 2,560 sqft
- Stories:
- 1
- Beds:
- 4
- Baths:
- 2.5
Construction Details
- Builder Name:
- AG Homes
- Completion Date:
- December, 2024
- Year Built:
- 2024
- Roof:
- Composition Roofing
Home Features & Finishes
- Appliances:
- Instant Hot WaterSprinkler System
- Construction Materials:
- BrickStone
- Cooling:
- Ceiling Fan(s)
- Flooring:
- Tile Flooring
- Foundation Details:
- Slab
- Garage/Parking:
- GarageAttached Garage
- Home amenities:
- Home Accessibility FeaturesGreen Construction
- Interior Features:
- Ceiling-HighWired For SecurityWalk-In ClosetCrown MoldingFoyerPantryWalk-In Pantry
- Kitchen:
- DishwasherMicrowave OvenOvenDisposalGas CooktopKitchen CountertopKitchen IslandGas Oven
- Laundry facilities:
- DryerWasher
- Lighting:
- Lighting
- Property amenities:
- BarDeckBackyardCabinetsPatioFireplacePorch
- Rooms:
- Primary Bedroom On MainKitchenPrimary Bedroom Downstairs

Considering this home?
Our expert will guide your tour, in-person or virtual
Need more information?
Text or call (888) 486-2818
Utility Information
- Heating:
- Water Heater, Gas Heating
- Utilities:
- HVAC
Neighborhood Details
Huntsville, Texas
Walker County 77340
Schools in Huntsville Independent School District
GreatSchools’ Summary Rating calculation is based on 4 of the school’s themed ratings, including test scores, student/academic progress, college readiness, and equity. This information should only be used as a reference. NewHomesMate is not affiliated with GreatSchools and does not endorse or guarantee this information. Please reach out to schools directly to verify all information and enrollment eligibility. Data provided by GreatSchools.org © 2024
Average Home Price in 77340
Getting Around
Air Quality
Taxes & HOA
- Tax Year:
- 2023
- Tax Rate:
- 1.67%
- HOA fee:
- $220/monthly
- HOA fee requirement:
- Mandatory
Estimated Monthly Payment
Recently Added Communities in this Area
Nearby Communities in Huntsville
New Homes in Nearby Cities
More New Homes in Huntsville, TX
Listed by Lindsay Howard, linzhoward@gmail.com
Howard Home Realty, MLS 58961936
Howard Home Realty, MLS 58961936
Copyright 2021, Houston REALTORS® Information Service, Inc. The information provided is exclusively for consumers’ personal, non-commercial use, and may not be used for any purpose other than to identify prospective properties consumers may be interested in purchasing. Information is deemed reliable but not guaranteed.
Read MoreLast checked Nov 21, 3:00 pm
