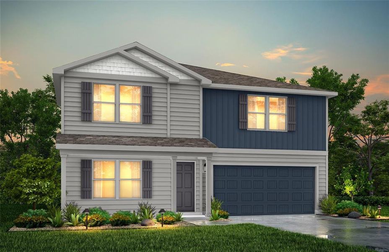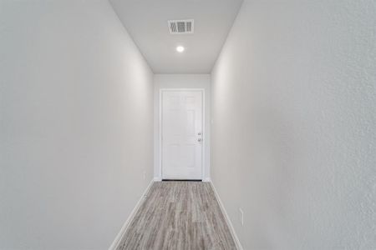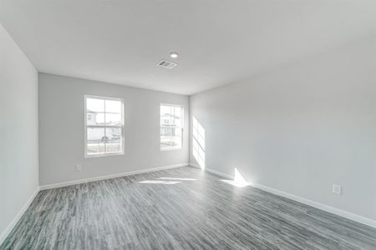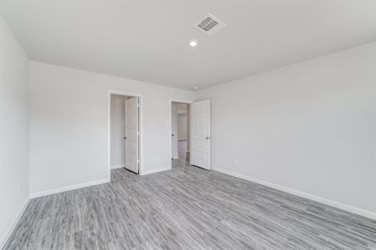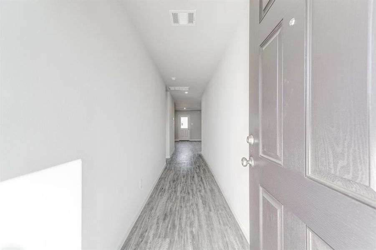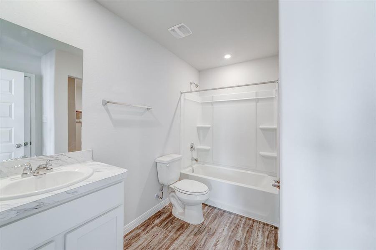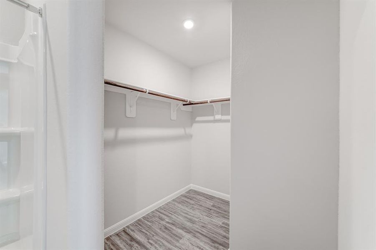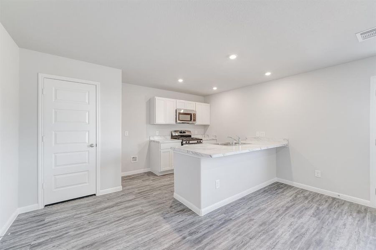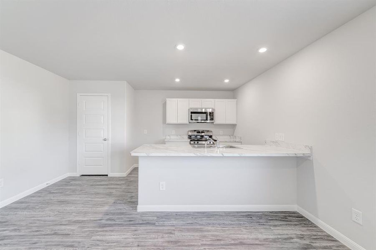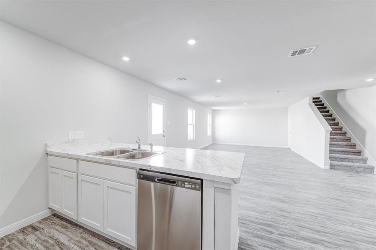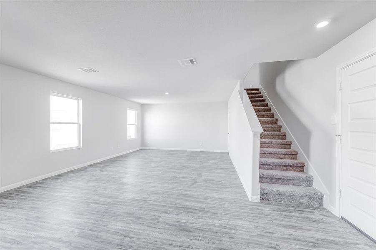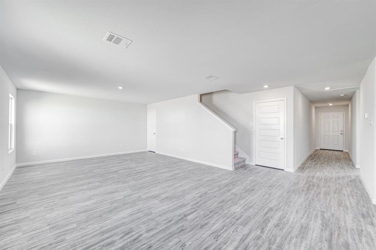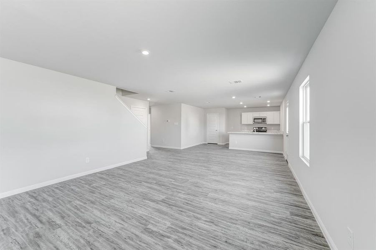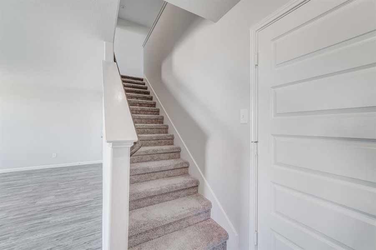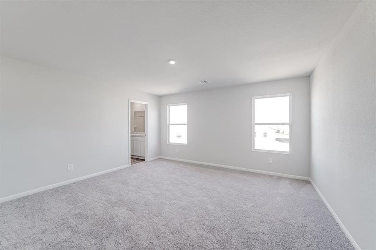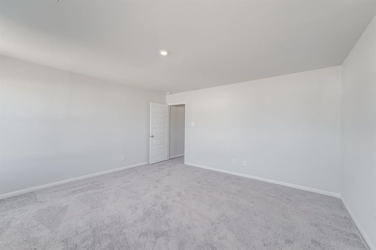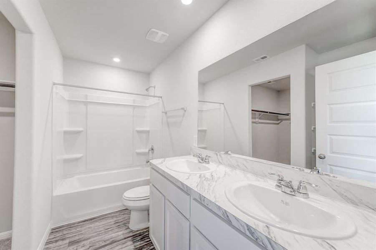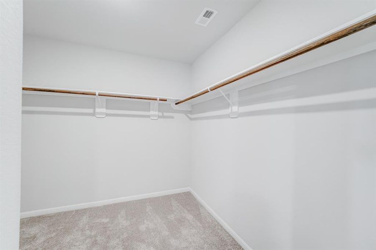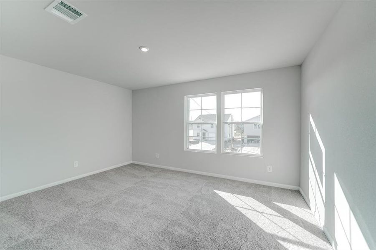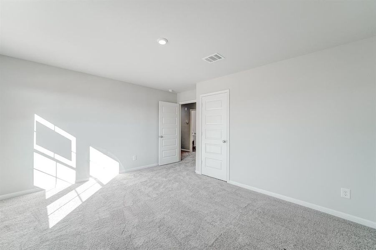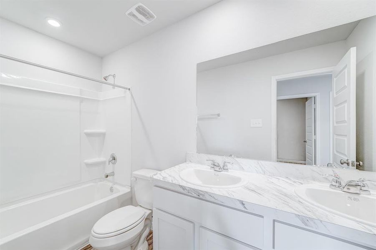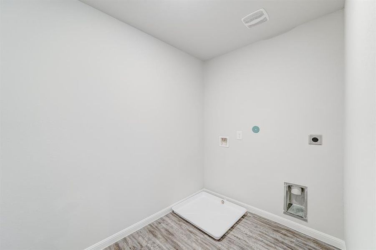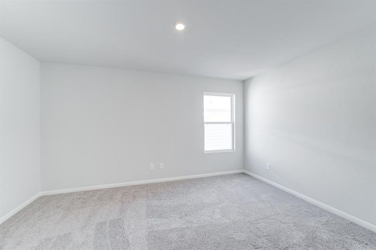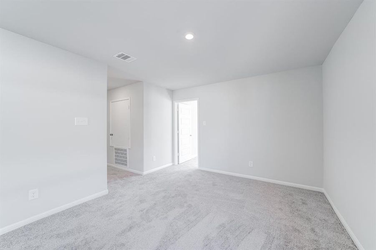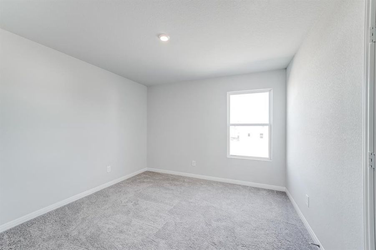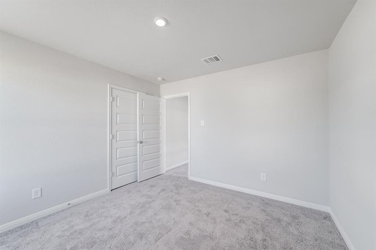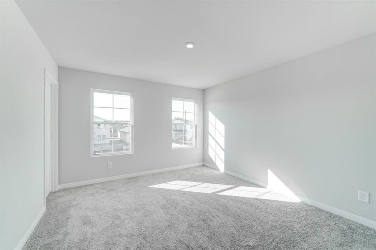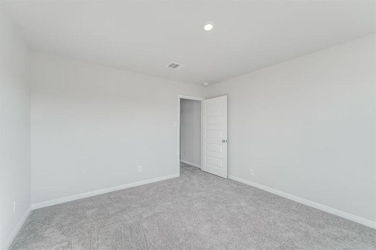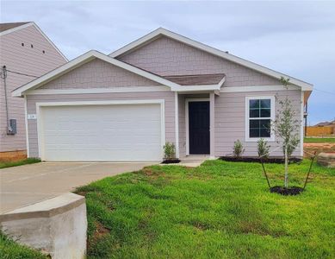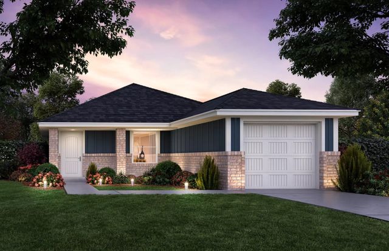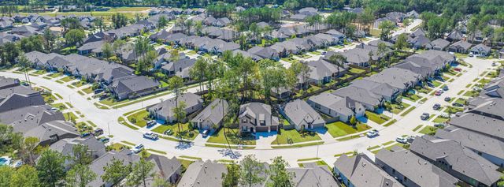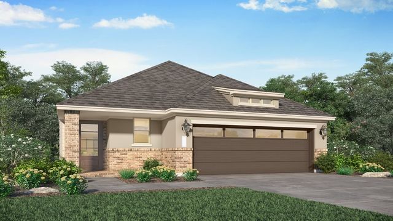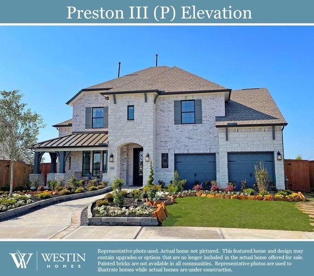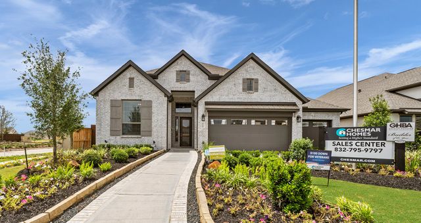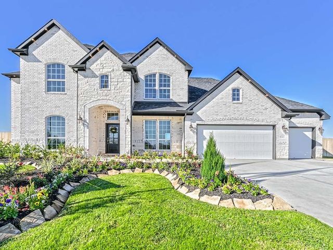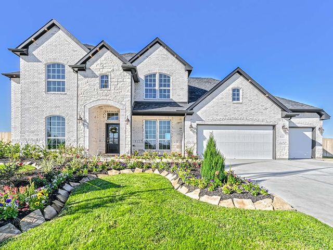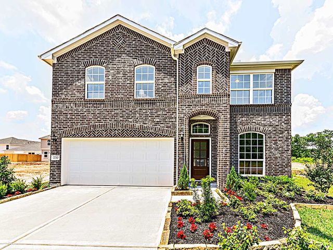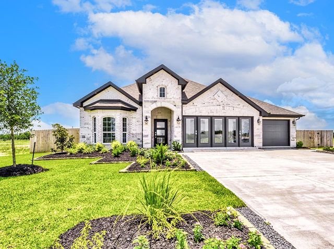Pending/Under Contract
Closing costs covered
$219,990
1413 Rd 5102, Cleveland, TX 77327
Jackson Plan
5 bd · 3 ba · 2 stories · 2,600 sqft
Closing costs covered
$219,990
Home Highlights
Garage
Attached Garage
Carpet Flooring
Dishwasher
Microwave Oven
Composition Roofing
Disposal
Vinyl Flooring
Gas Heating
Washer
Dryer
Home Description
Experience the Liberty Series Jackson Model, offering a generous 2,600 square feet of well-designed living space across two stories. This impressive home features 5 bedrooms and 3 full bathrooms, providing ample room for your family and guests.The Jackson Model boasts an open floor plan that enhances the sense of space, with a large loft area perfect for relaxation or additional living space. Modern stainless steel appliances in the kitchen add a touch of sophistication and convenience to your daily routines.Experience the perfect blend of expansive living and contemporary design with the Jackson Model—ideal for those seeking both style and functionality in their new home.
Home Details
*Pricing and availability are subject to change.- Garage spaces:
- 2
- Property status:
- Pending/Under Contract
- Lot size (acres):
- 0.16
- Size:
- 2,600 sqft
- Stories:
- 2
- Beds:
- 5
- Baths:
- 3
Construction Details
- Builder Name:
- National HomeCorp
- Year Built:
- 2024
- Roof:
- Composition Roofing
Home Features & Finishes
- Construction Materials:
- Cement
- Flooring:
- Vinyl FlooringCarpet Flooring
- Foundation Details:
- Slab
- Garage/Parking:
- GarageAttached Garage
- Home amenities:
- Green Construction
- Kitchen:
- DishwasherMicrowave OvenOvenDisposalGas CooktopKitchen CountertopGas OvenKitchen Range
- Laundry facilities:
- DryerWasher
- Property amenities:
- Backyard

Considering this home?
Our expert will guide your tour, in-person or virtual
Need more information?
Text or call (888) 486-2818
Utility Information
- Heating:
- Gas Heating
- Utilities:
- HVAC
Santa Fe Community Details
Community Amenities
- Dining Nearby
- Park Nearby
- Master Planned
- Shopping Nearby
Neighborhood Details
Cleveland, Texas
Liberty County 77327
Schools in Cleveland Independent School District
GreatSchools’ Summary Rating calculation is based on 4 of the school’s themed ratings, including test scores, student/academic progress, college readiness, and equity. This information should only be used as a reference. NewHomesMate is not affiliated with GreatSchools and does not endorse or guarantee this information. Please reach out to schools directly to verify all information and enrollment eligibility. Data provided by GreatSchools.org © 2024
Average Home Price in 77327
Getting Around
Air Quality
Taxes & HOA
- Tax Year:
- 2023
- Tax Rate:
- 1.85%
- HOA fee:
- $120/annual
- HOA fee requirement:
- Mandatory
Estimated Monthly Payment
Recently Added Communities in this Area
Nearby Communities in Cleveland
New Homes in Nearby Cities
More New Homes in Cleveland, TX
Listed by Isairis Lozano, ilozano@jasonmitchellgroup.com
Jason Mitchell Real Estate LLC, MLS 63589785
Jason Mitchell Real Estate LLC, MLS 63589785
Copyright 2021, Houston REALTORS® Information Service, Inc. The information provided is exclusively for consumers’ personal, non-commercial use, and may not be used for any purpose other than to identify prospective properties consumers may be interested in purchasing. Information is deemed reliable but not guaranteed.
Read MoreLast checked Nov 19, 3:00 pm
