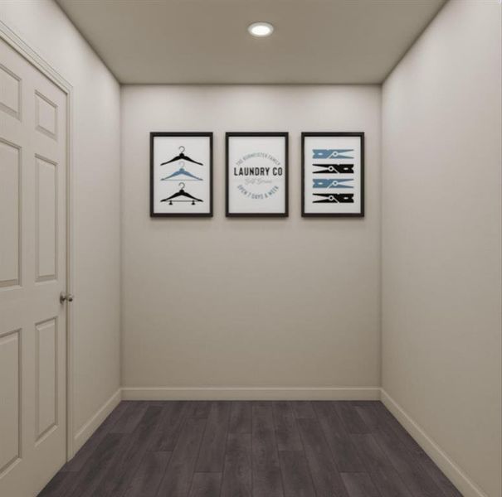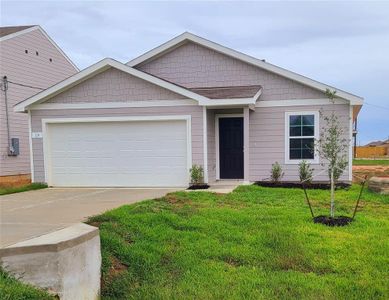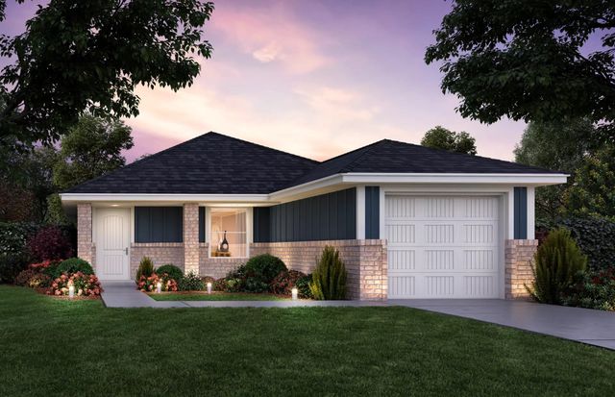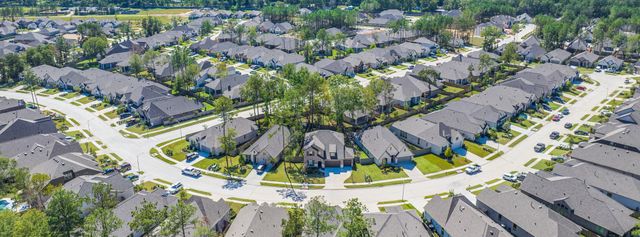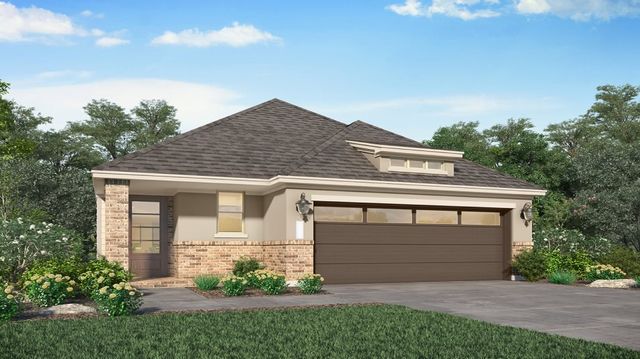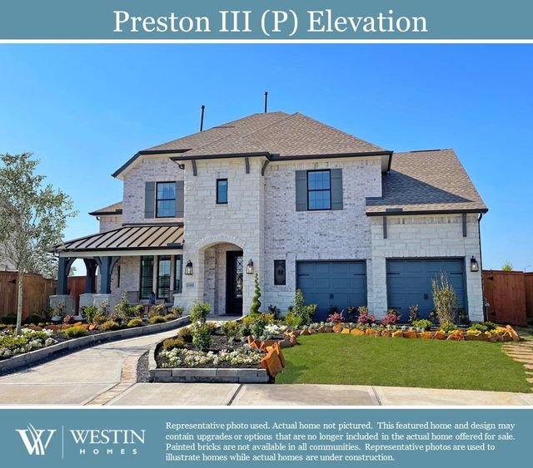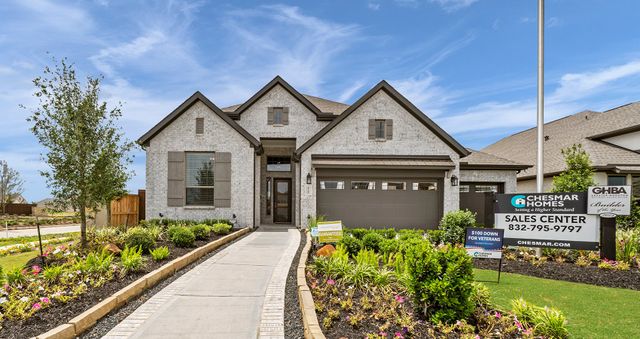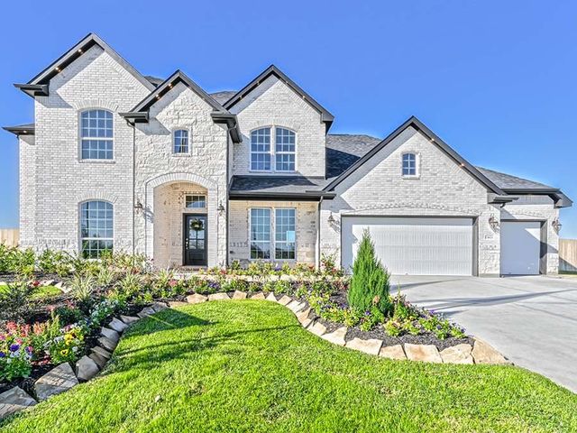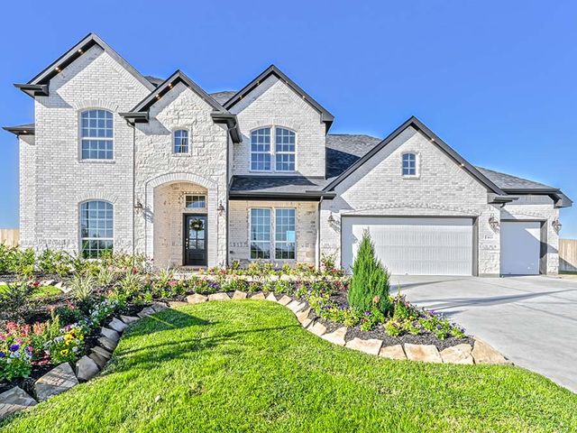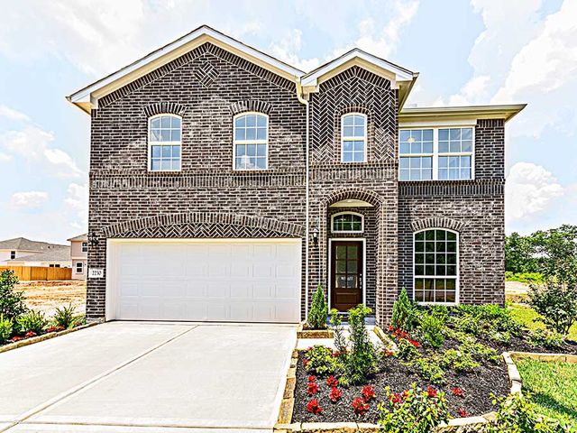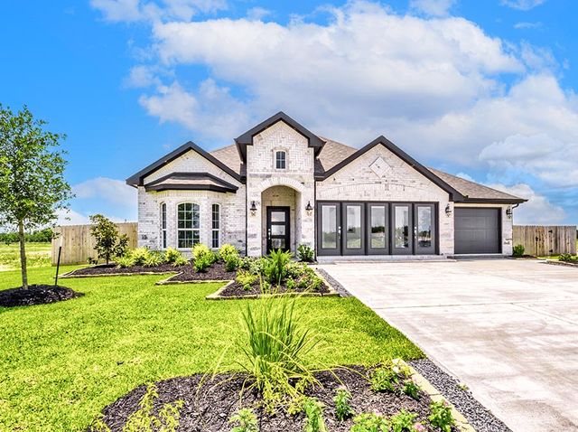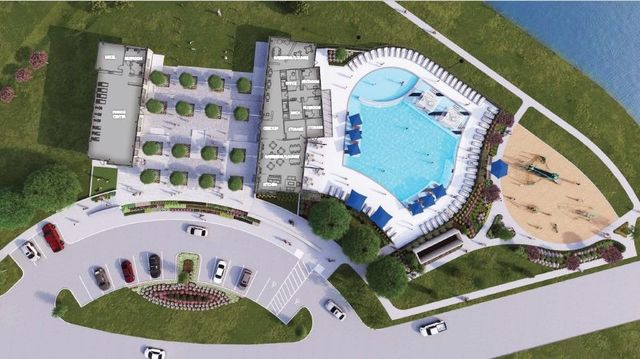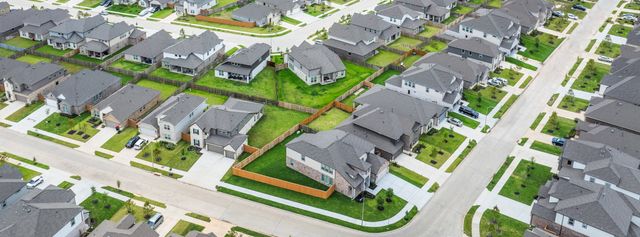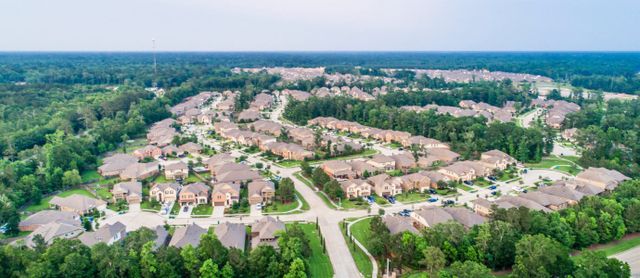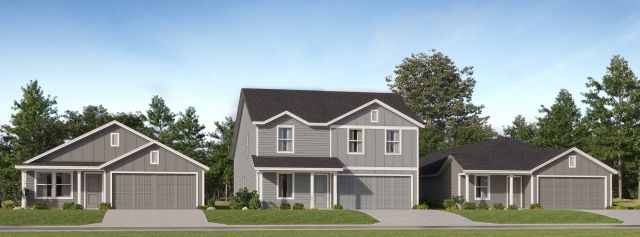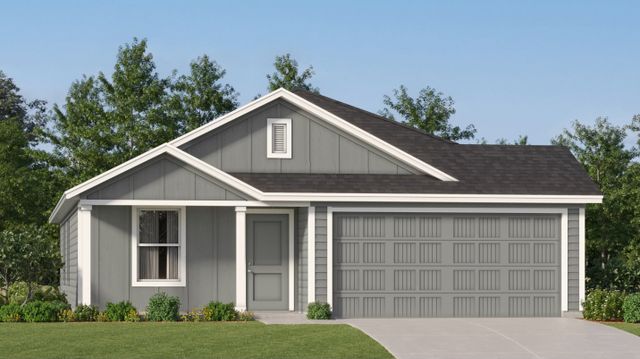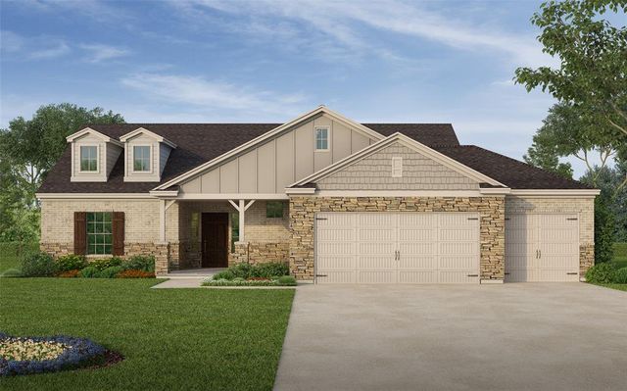Pending/Under Contract
Closing costs covered
$208,990
243 Road 5821, Cleveland, TX 77327
Monroe Plan
4 bd · 2 ba · 1 story · 1,804 sqft
Closing costs covered
$208,990
Home Highlights
Garage
Attached Garage
Primary Bedroom Downstairs
Porch
Primary Bedroom On Main
Carpet Flooring
Dishwasher
Microwave Oven
Composition Roofing
Disposal
Vinyl Flooring
Electric Heating
Washer
Dryer
Home Description
Introducing the Monroe Floor Plan – a stunning 4-bedroom, 2-bathroom home featuring a versatile flex room and an open concept design across 1,804 sqft. This energy-efficient gem offers a spacious layout perfect for modern living, with bright, airy rooms that seamlessly flow from the living area to the kitchen and dining spaces. Perfect for families or those who love to entertain, the Monroe balances comfort, functionality, and sustainability in one beautiful package.
Home Details
*Pricing and availability are subject to change.- Garage spaces:
- 2
- Property status:
- Pending/Under Contract
- Lot size (acres):
- 0.15
- Size:
- 1,804 sqft
- Stories:
- 1
- Beds:
- 4
- Baths:
- 2
Construction Details
- Builder Name:
- National HomeCorp
- Completion Date:
- November, 2024
- Year Built:
- 2024
- Roof:
- Composition Roofing
Home Features & Finishes
- Construction Materials:
- Cement
- Flooring:
- Vinyl FlooringCarpet Flooring
- Foundation Details:
- Slab
- Garage/Parking:
- GarageAttached Garage
- Home amenities:
- Green Construction
- Kitchen:
- DishwasherMicrowave OvenDisposalElectric Cooktop
- Laundry facilities:
- DryerWasher
- Property amenities:
- BackyardPorch
- Rooms:
- Primary Bedroom On MainPrimary Bedroom Downstairs

Considering this home?
Our expert will guide your tour, in-person or virtual
Need more information?
Text or call (888) 486-2818
Utility Information
- Heating:
- Electric Heating
- Utilities:
- HVAC
Santa Fe Community Details
Community Amenities
- Dining Nearby
- Park Nearby
- Master Planned
- Shopping Nearby
Neighborhood Details
Cleveland, Texas
Liberty County 77327
Schools in Cleveland Independent School District
GreatSchools’ Summary Rating calculation is based on 4 of the school’s themed ratings, including test scores, student/academic progress, college readiness, and equity. This information should only be used as a reference. NewHomesMate is not affiliated with GreatSchools and does not endorse or guarantee this information. Please reach out to schools directly to verify all information and enrollment eligibility. Data provided by GreatSchools.org © 2024
Average Home Price in 77327
Getting Around
Air Quality
Taxes & HOA
- Tax Year:
- 2023
- Tax Rate:
- 1.85%
- HOA fee:
- $120/annual
- HOA fee requirement:
- Mandatory
Estimated Monthly Payment
Recently Added Communities in this Area
Nearby Communities in Cleveland
New Homes in Nearby Cities
More New Homes in Cleveland, TX
Listed by Brenda Clute, brendac@jasonmitchellgroup.com
Jason Mitchell Real Estate LLC, MLS 4725707
Jason Mitchell Real Estate LLC, MLS 4725707
Copyright 2021, Houston REALTORS® Information Service, Inc. The information provided is exclusively for consumers’ personal, non-commercial use, and may not be used for any purpose other than to identify prospective properties consumers may be interested in purchasing. Information is deemed reliable but not guaranteed.
Read MoreLast checked Nov 19, 3:00 pm








