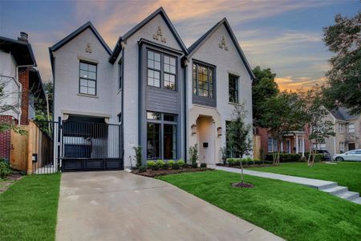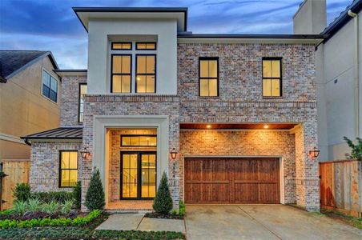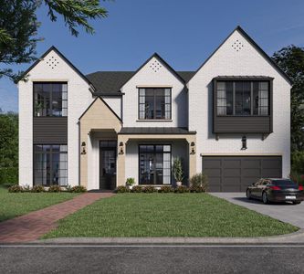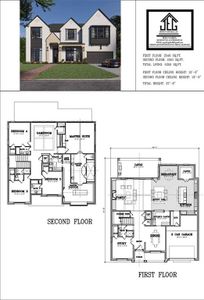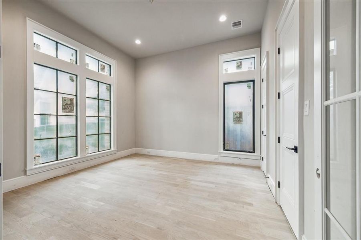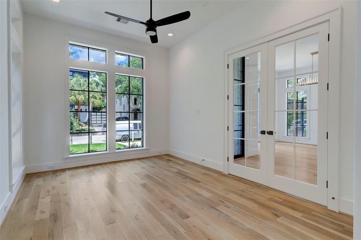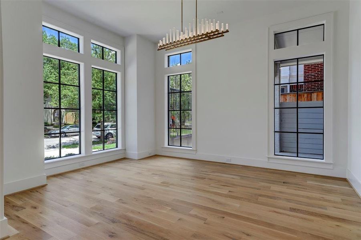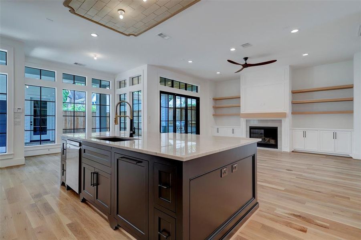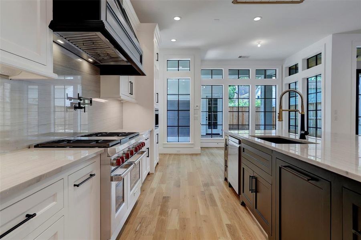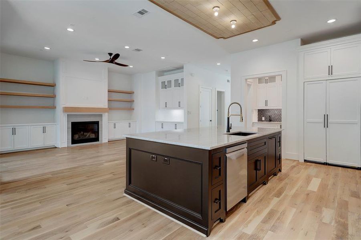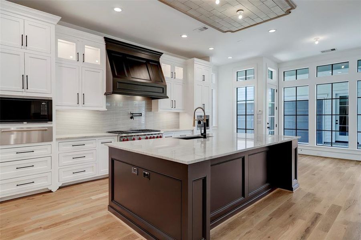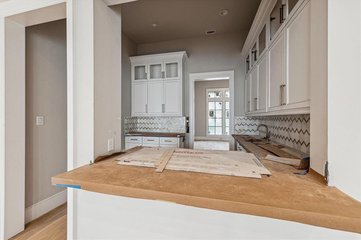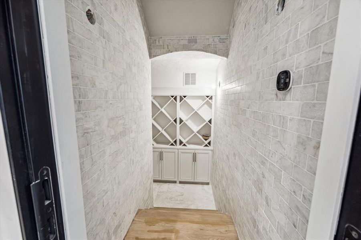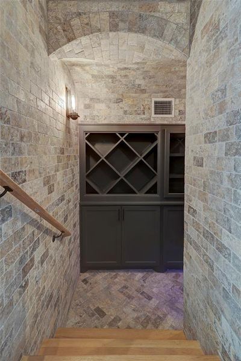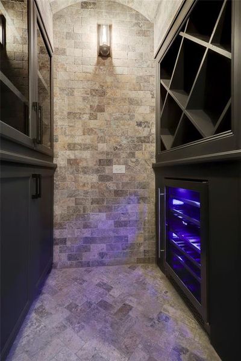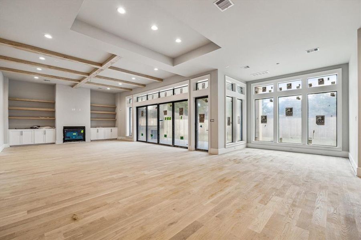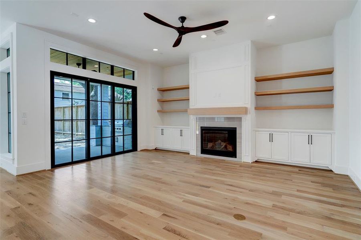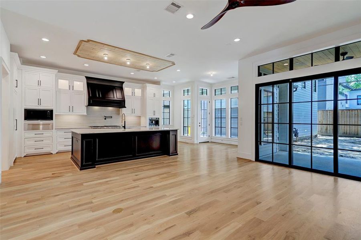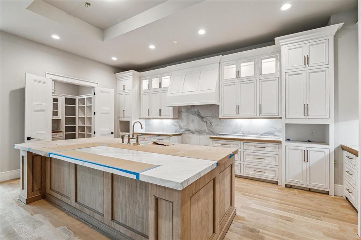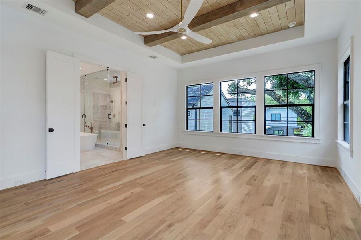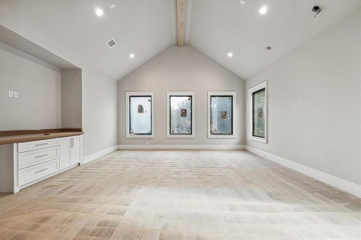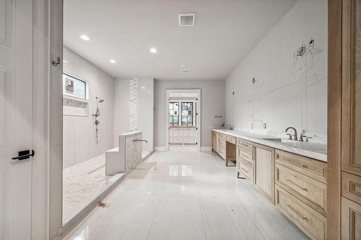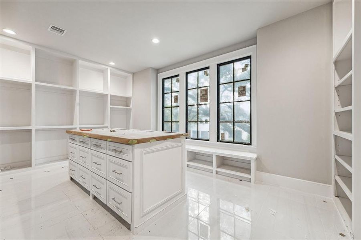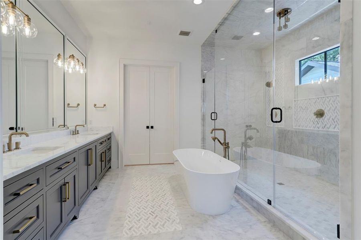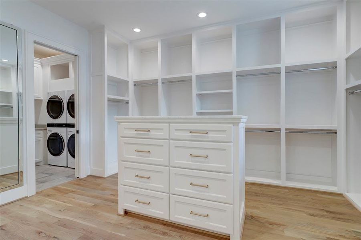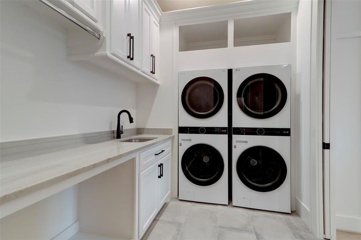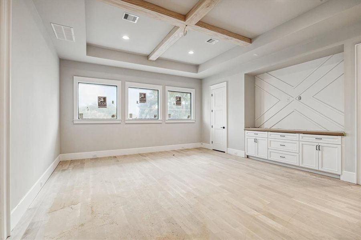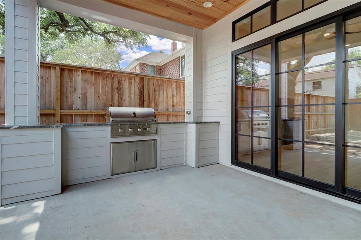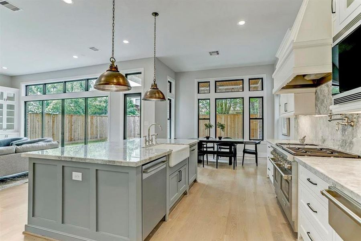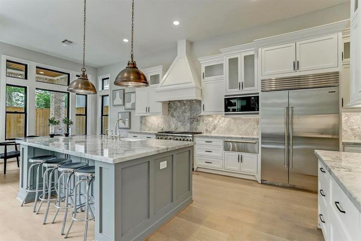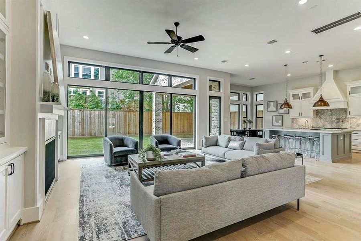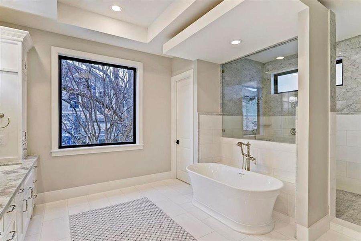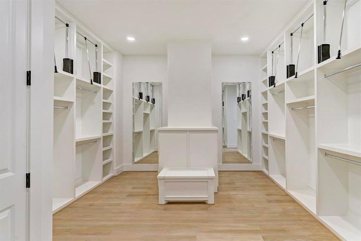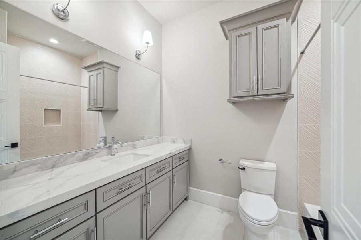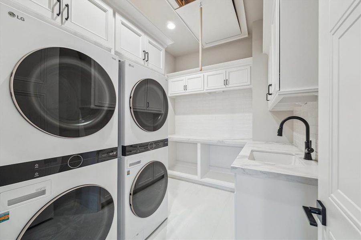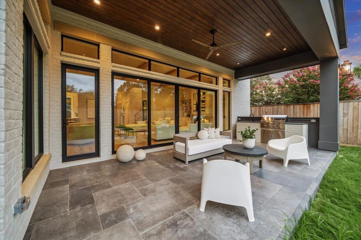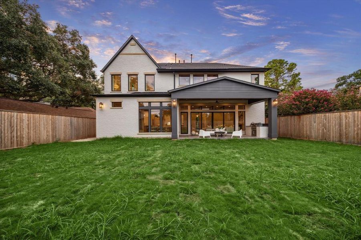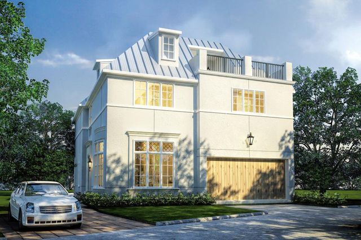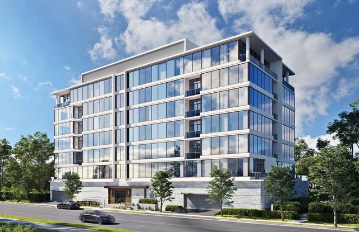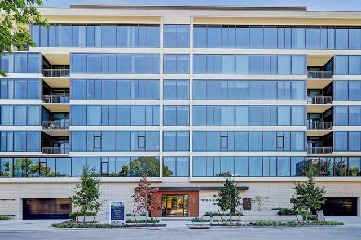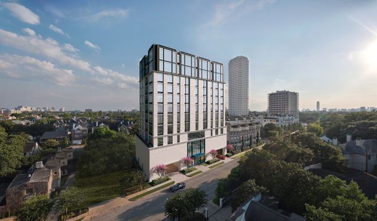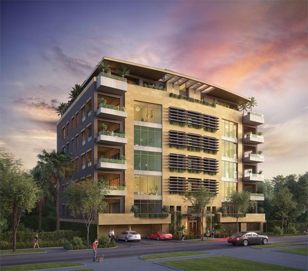Pending/Under Contract
$2,750,000
4719 Shetland Lane, Houston, TX 77027
4 bd · 5 ba · 2 stories · 5,350 sqft
$2,750,000
Home Highlights
- North Facing
Garage
Attached Garage
Walk-In Closet
Dishwasher
Microwave Oven
Tile Flooring
Composition Roofing
Disposal
Fireplace
Kitchen
Wood Flooring
Refrigerator
Door Opener
Gas Heating
Home Description
Stunning new construction by Wood Custom Homes in booming Afton Oaks on large lot with spectacular back yard and abundant greenspace, room for a pool and outdoor entertaining. Offers striking elevation with painted brick and cast stone, custom millwork throughout, elevator capable, and high ceilings. Additional luxury amenities include wine cellar, Chef’s kitchen with 6 burner Wolf gas range, cabinet front refrigerator, and double dishwasher. Also offers magnificent primary suite with spa like bath and oversized custom closet. Located near high-end River Oaks District shopping and restaurants, vibrant Galleria shopping and nightlife scene, and Highland Village. All per Seller
Home Details
*Pricing and availability are subject to change.- Garage spaces:
- 2
- Property status:
- Pending/Under Contract
- Neighborhood:
- Afton Oaks - River Oaks Area
- Lot size (acres):
- 0.21
- Size:
- 5,350 sqft
- Stories:
- 2
- Beds:
- 4
- Baths:
- 5
- Fence:
- Partial Fence
- Facing direction:
- North
Construction Details
Home Features & Finishes
- Appliances:
- Instant Hot WaterIndoor GrillSprinkler System
- Construction Materials:
- CementBrickStoneWood Siding
- Flooring:
- Wood FlooringMarble FlooringTile Flooring
- Foundation Details:
- Slab
- Garage/Parking:
- Door OpenerGarageAttached GarageCar Charging Stations
- Home amenities:
- Green Construction
- Interior Features:
- Ceiling-HighWired For SecurityWalk-In ClosetFoyerPantryWet BarSound System Wiring
- Kitchen:
- DishwasherMicrowave OvenOvenRefrigeratorDisposalGas CooktopKitchen IslandGas OvenKitchen RangeDouble Oven
- Laundry facilities:
- DryerWasher
- Property amenities:
- BarGas Log FireplaceBackyardCabinetsFireplace
- Rooms:
- Kitchen

Considering this home?
Our expert will guide your tour, in-person or virtual
Need more information?
Text or call (888) 486-2818
Utility Information
- Heating:
- Water Heater, Gas Heating
- Utilities:
- HVAC
Neighborhood Details
Afton Oaks - River Oaks Area Neighborhood in Houston, Texas
Harris County 77027
Schools in Houston Independent School District
GreatSchools’ Summary Rating calculation is based on 4 of the school’s themed ratings, including test scores, student/academic progress, college readiness, and equity. This information should only be used as a reference. NewHomesMate is not affiliated with GreatSchools and does not endorse or guarantee this information. Please reach out to schools directly to verify all information and enrollment eligibility. Data provided by GreatSchools.org © 2024
Average Home Price in Afton Oaks - River Oaks Area Neighborhood
Getting Around
6 nearby routes:
6 bus, 0 rail, 0 other
Air Quality
Taxes & HOA
- Tax Year:
- 2023
- Tax Rate:
- 2.2%
- HOA fee:
- $944/annual
- HOA fee requirement:
- Mandatory
Estimated Monthly Payment
Recently Added Communities in this Area
Nearby Communities in Houston
New Homes in Nearby Cities
More New Homes in Houston, TX
Listed by Derik Daniels, ddaniels@greenwoodking.com
Greenwood King Properties - Kirby Office, MLS 7798465
Greenwood King Properties - Kirby Office, MLS 7798465
Copyright 2021, Houston REALTORS® Information Service, Inc. The information provided is exclusively for consumers’ personal, non-commercial use, and may not be used for any purpose other than to identify prospective properties consumers may be interested in purchasing. Information is deemed reliable but not guaranteed.
Read MoreLast checked Nov 21, 9:00 pm

