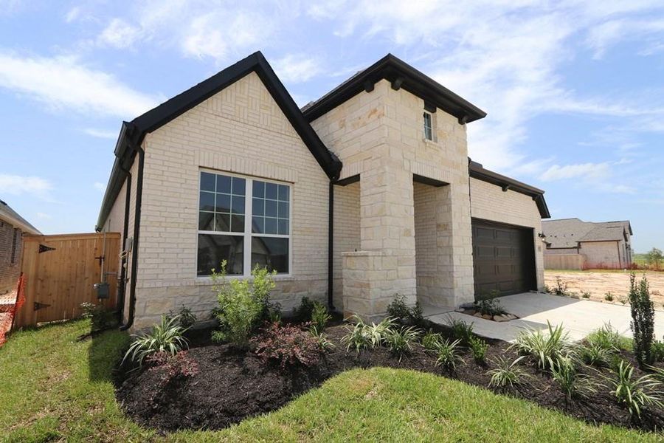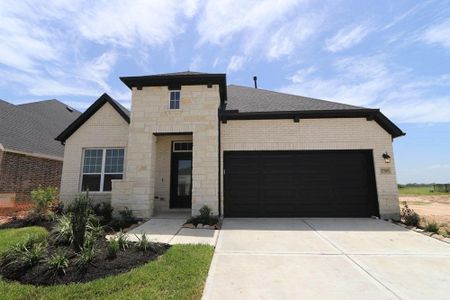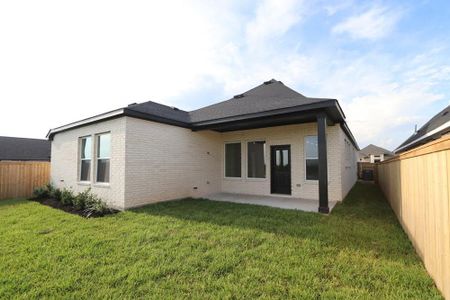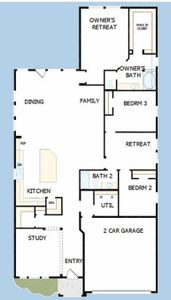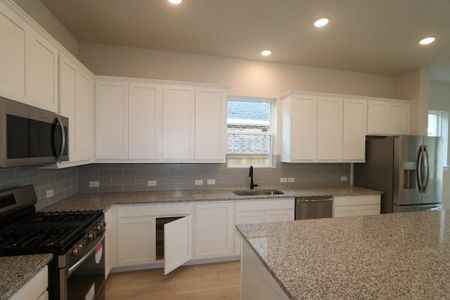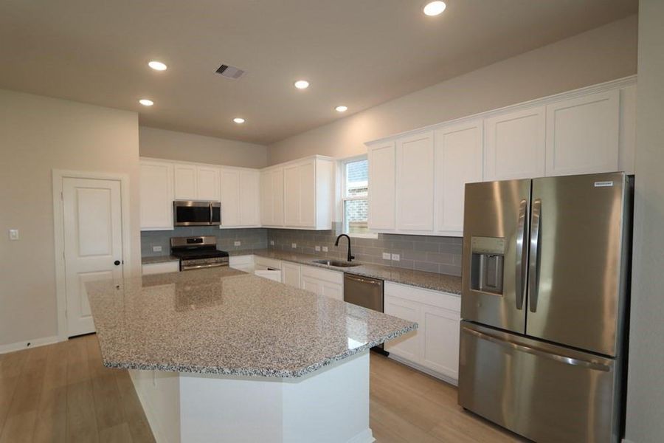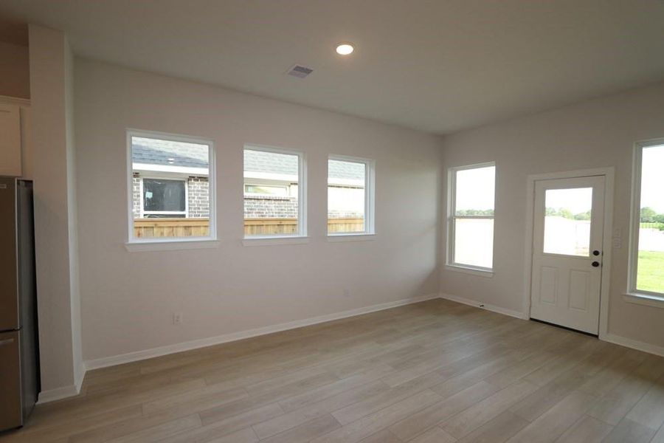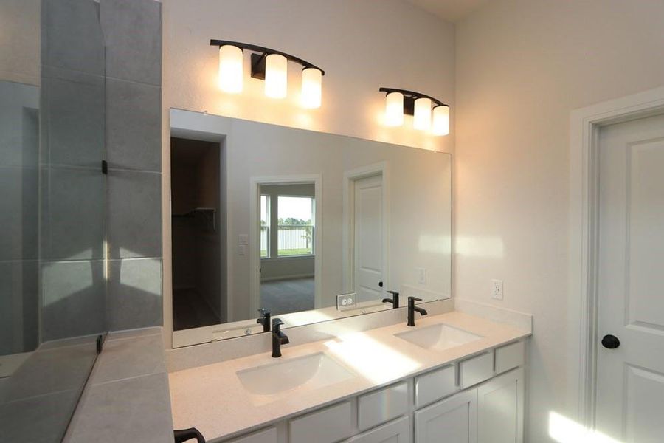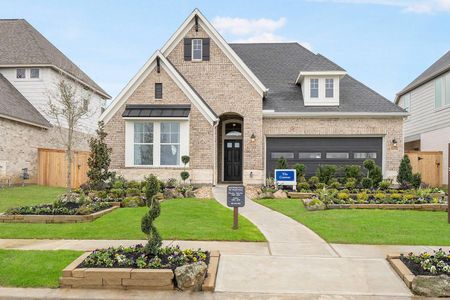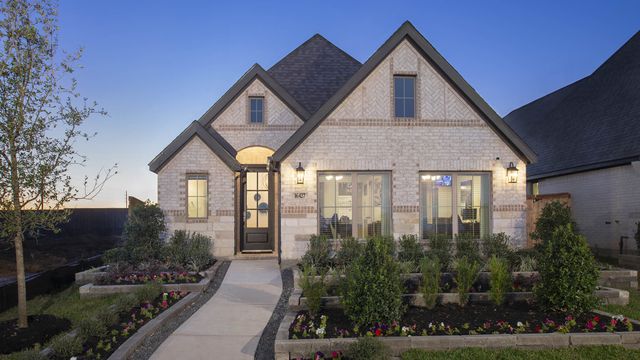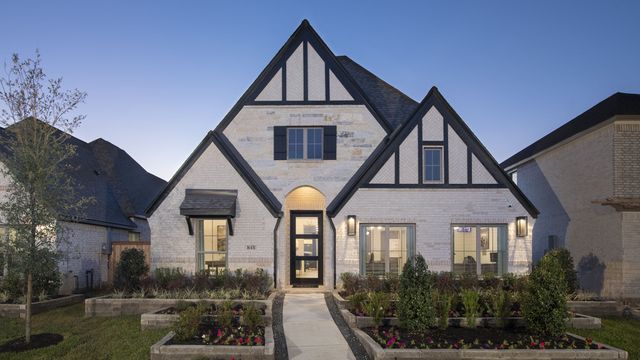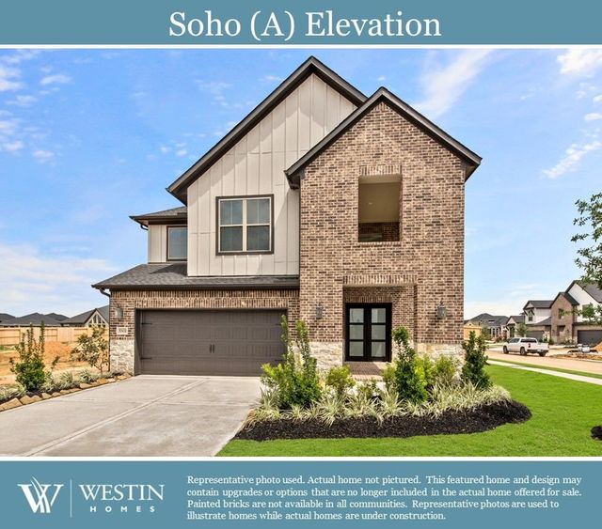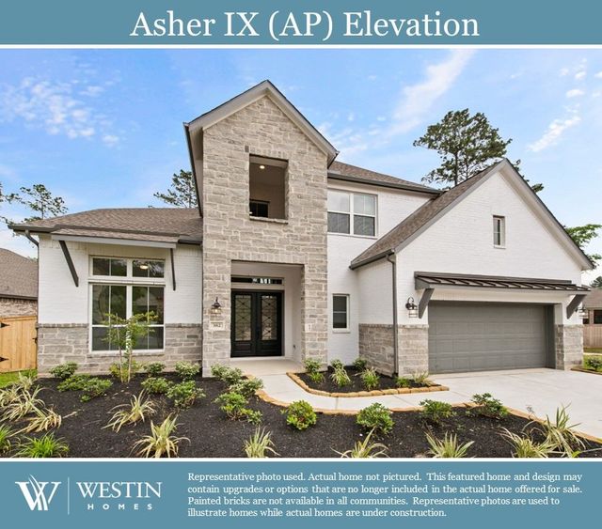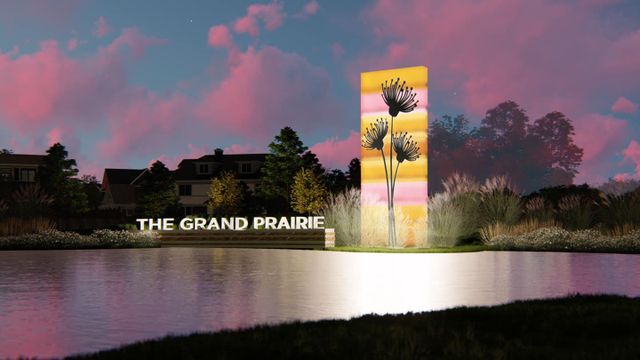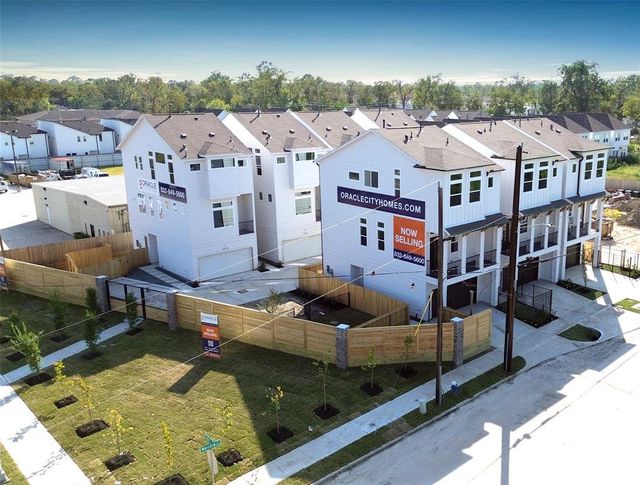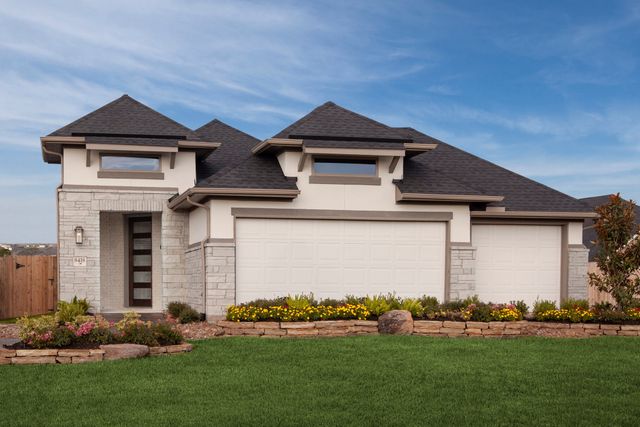Move-in Ready
$375,000
27307 Texas Bluebonnet Trail, Hockley, TX 77447
The Barnum Plan
3 bd · 2.5 ba · 1 story · 2,266 sqft
$375,000
Home Highlights
- North Facing
Garage
Attached Garage
Walk-In Closet
Primary Bedroom Downstairs
Primary Bedroom On Main
Dishwasher
Microwave Oven
Composition Roofing
Disposal
Kitchen
Gas Heating
Washer
Community Pool
Dryer
Home Description
Explore the wealth of comfort and versatility built into every detail of The Barnum by David Weekley floor plan. The cheerful front enclosed study provides a welcoming opportunity to craft your ideal parlor, lounge, or office. Prepare, present and enjoy your culinary masterpieces on the galley island in the streamlined kitchen. Conversations with loved ones and quiet evenings to yourself are equally scenic from the airy shade of your covered porch. Home site is near a cul-de-sac and offers water view and backyard space. Gather in the open dining and living areas for delightful meals and memorable evenings together. Individual styles and growing personalities have plenty of space to thrive in the superb spare bedrooms. The sunlit retreat is the perfect spot for a family movie theater or a fun zone for the kids. End each day in the refined luxury of your Owner’s Retreat, which includes a modern en suite bathroom and a deluxe walk-in closet.
Home Details
*Pricing and availability are subject to change.- Garage spaces:
- 2
- Property status:
- Move-in Ready
- Size:
- 2,266 sqft
- Stories:
- 1
- Beds:
- 3
- Baths:
- 2.5
- Facing direction:
- North
Construction Details
- Builder Name:
- David Weekley Homes
- Year Built:
- 2024
- Roof:
- Composition Roofing
Home Features & Finishes
- Appliances:
- Sprinkler System
- Construction Materials:
- CementBrickStone
- Cooling:
- Ceiling Fan(s)
- Foundation Details:
- Slab
- Garage/Parking:
- GarageAttached Garage
- Home amenities:
- Green Construction
- Interior Features:
- Walk-In ClosetPantryWalk-In Pantry
- Kitchen:
- DishwasherMicrowave OvenOvenDisposalGas CooktopConvection OvenKitchen CountertopKitchen IslandGas OvenKitchen Range
- Laundry facilities:
- DryerWasher
- Property amenities:
- Backyard
- Rooms:
- Primary Bedroom On MainKitchenPrimary Bedroom Downstairs

Considering this home?
Our expert will guide your tour, in-person or virtual
Need more information?
Text or call (888) 486-2818
Utility Information
- Heating:
- Gas Heating
The Grand Prairie 50’ Community Details
Community Amenities
- Dining Nearby
- Playground
- Lake Access
- Community Pool
- Park Nearby
- Amenity Center
- Fishing Pond
- Splash Pad
- Sidewalks Available
- Greenbelt View
- Walking, Jogging, Hike Or Bike Trails
- Master Planned
- Shopping Nearby
Neighborhood Details
Hockley, Texas
Harris County 77447
Schools in Waller Independent School District
GreatSchools’ Summary Rating calculation is based on 4 of the school’s themed ratings, including test scores, student/academic progress, college readiness, and equity. This information should only be used as a reference. NewHomesMate is not affiliated with GreatSchools and does not endorse or guarantee this information. Please reach out to schools directly to verify all information and enrollment eligibility. Data provided by GreatSchools.org © 2024
Average Home Price in 77447
Getting Around
Air Quality
Taxes & HOA
- Tax Rate:
- 3.07%
- HOA Name:
- CCMC
- HOA fee:
- $1,200/annual
- HOA fee requirement:
- Mandatory
Estimated Monthly Payment
Recently Added Communities in this Area
Nearby Communities in Hockley
New Homes in Nearby Cities
More New Homes in Hockley, TX
Listed by Beverly Bradley, houstonia@dwhomes.com
Weekley Properties Beverly Bradley, MLS 83608152
Weekley Properties Beverly Bradley, MLS 83608152
Copyright 2021, Houston REALTORS® Information Service, Inc. The information provided is exclusively for consumers’ personal, non-commercial use, and may not be used for any purpose other than to identify prospective properties consumers may be interested in purchasing. Information is deemed reliable but not guaranteed.
Read MoreLast checked Nov 20, 4:00 am
