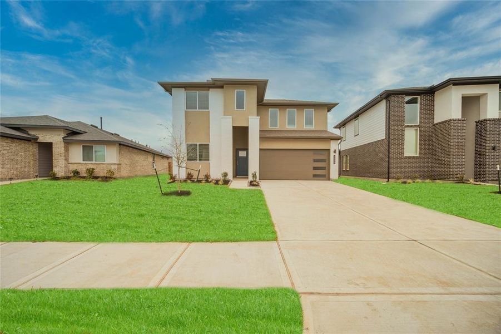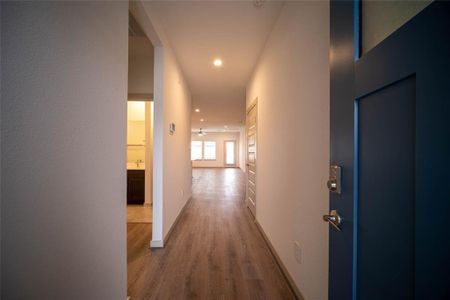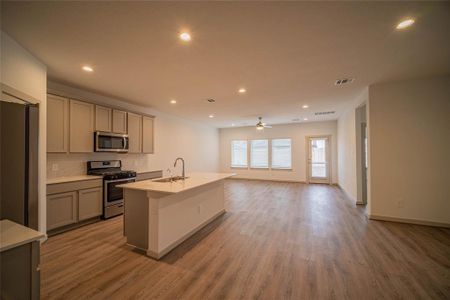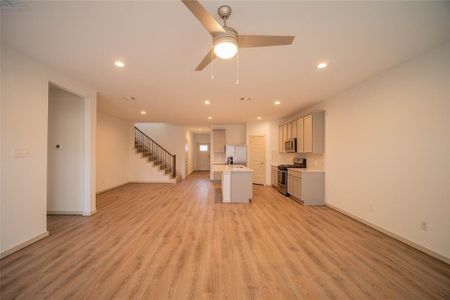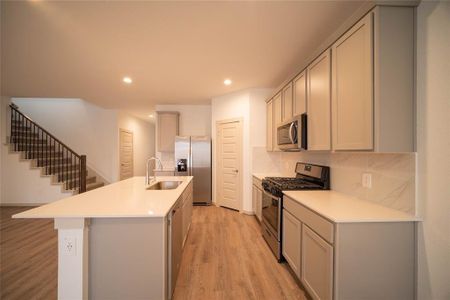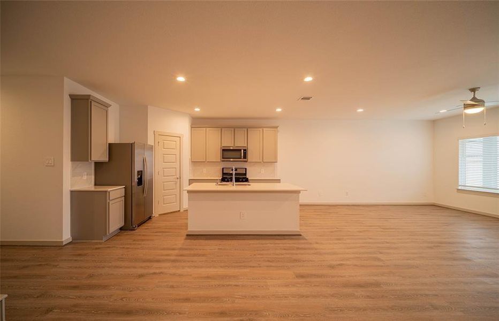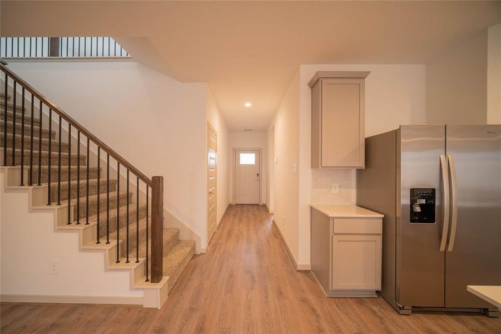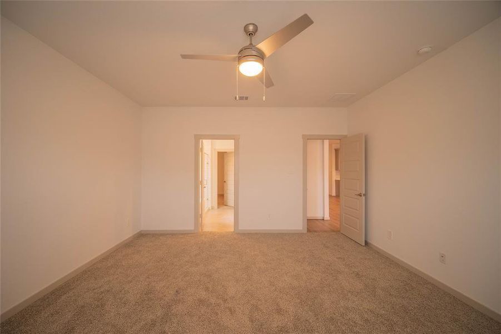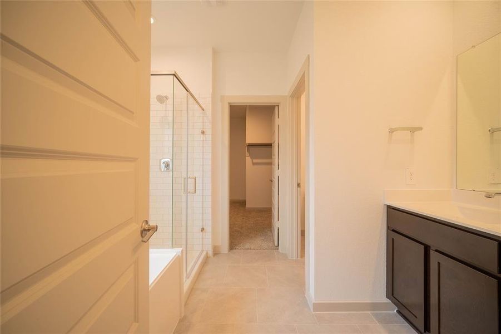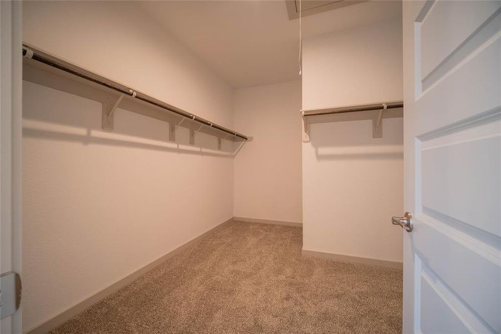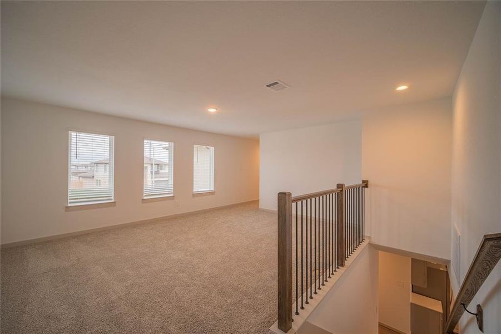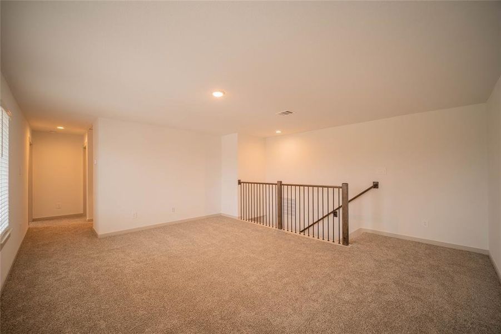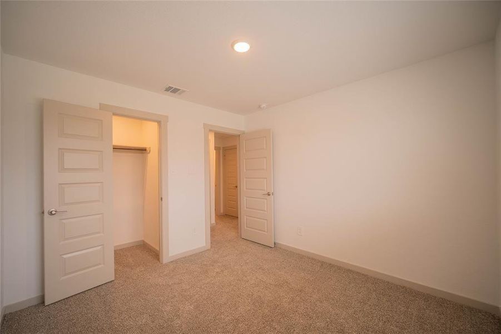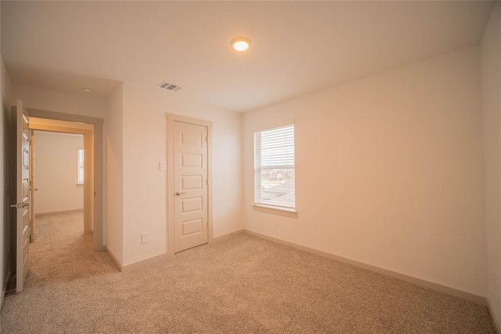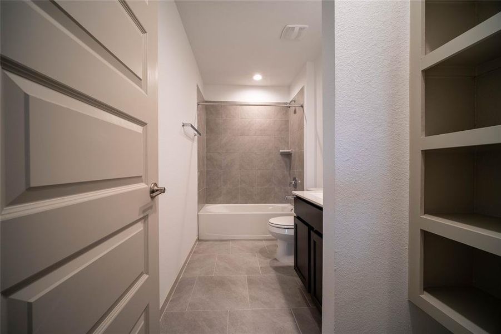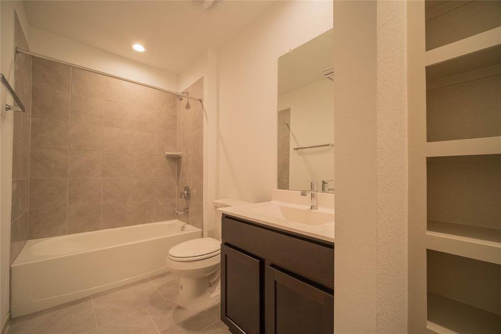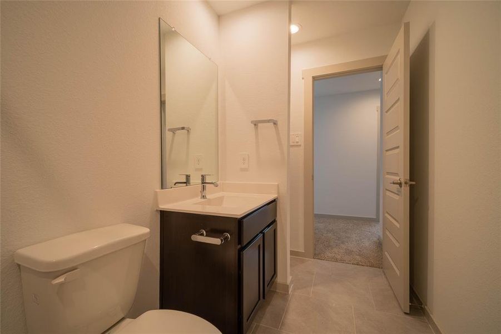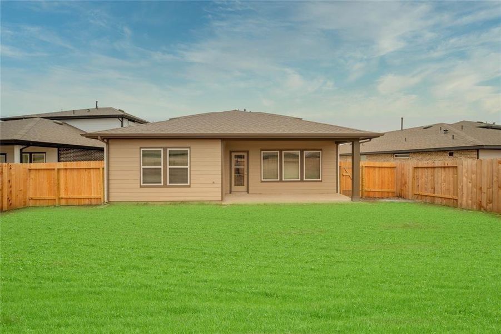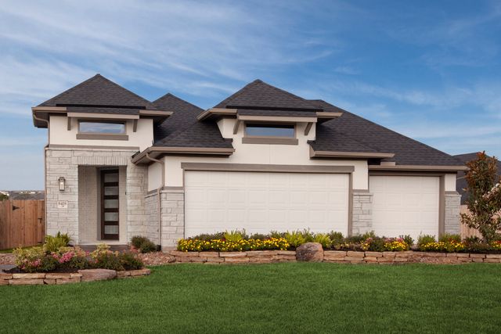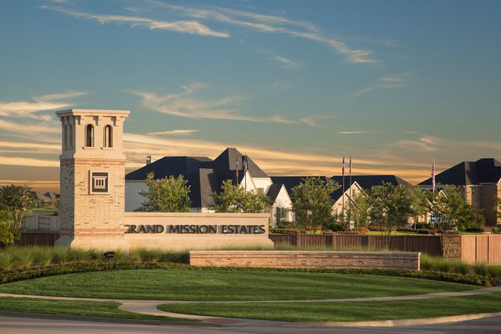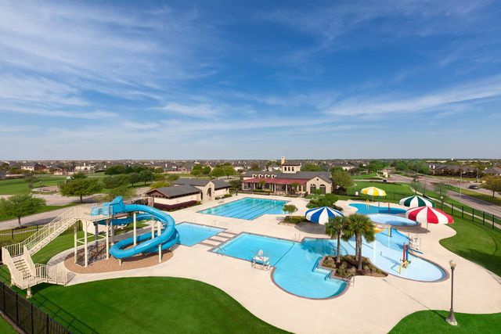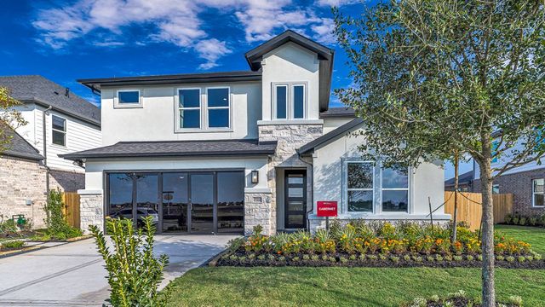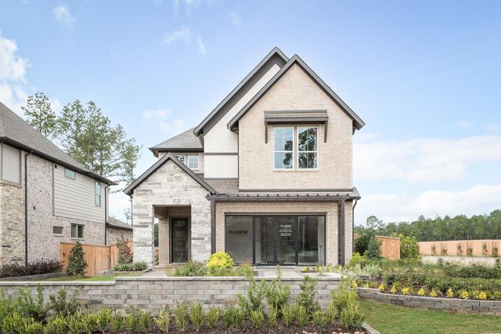Move-in Ready
$395,000
7530 Sonora Star Lane, Richmond, TX 77407
4 bd · 3 ba · 2 stories · 2,257 sqft
$395,000
Home Highlights
Garage
Attached Garage
Walk-In Closet
Carpet Flooring
Dishwasher
Microwave Oven
Tile Flooring
Composition Roofing
Disposal
Kitchen
Refrigerator
Gas Heating
Water Heater
Ceiling-High
Washer
Home Description
The Mitchell Plan by D.R.Horton is an outstanding 2 Story Home featuring Modern High End, Chic Styles throughout! Owner & Guest Suite Downstairs! Wonderful Open Floor Plan boasting natural light & features Upgraded Vinyl Plank Floors throughout the 1st Floor! Casual Dining area & Amazing Family Rm flows gracefully into the Chef's Caliber Gourmet Kitchen w/Upgraded Quartz Counters, Tile Back-splash, Large Eat-in Working Island w/Under-mount Stainless Sink, Stainless Appliances, Refrigerator, Tall Cabinets & more! The Owner's Suite features incredible spa-like bath completed with Deep Soaker Tub, Separate Shower, Dual Sink Vanity & Walk-in Closet! Upstairs you will discover Game Rm, 2 Bedrooms & 1 Full Bath! Covered rear patio! HERS Energy Rated, Rinnai Tank-less Gas Water Heater, 2 USB outlets & "Smart Home Automation System w/Echo which allows you to control your home for anywhere! NO FLOODING! Amenities include: Pool, Splash Pad & More! Just 20 minutes to The Galleria!
Home Details
*Pricing and availability are subject to change.- Garage spaces:
- 2
- Property status:
- Move-in Ready
- Lot size (acres):
- 0.03
- Size:
- 2,257 sqft
- Stories:
- 2
- Beds:
- 4
- Baths:
- 3
Construction Details
Home Features & Finishes
- Construction Materials:
- Brick
- Cooling:
- Ceiling Fan(s)
- Flooring:
- Laminate FlooringCarpet FlooringTile Flooring
- Foundation Details:
- Slab
- Garage/Parking:
- GarageAttached Garage
- Home amenities:
- Green Construction
- Interior Features:
- Ceiling-HighWalk-In ClosetPantryWalk-In Pantry
- Kitchen:
- DishwasherMicrowave OvenRefrigeratorDisposalGas CooktopKitchen CountertopGas OvenKitchen RangeElectric Oven
- Laundry facilities:
- DryerWasher
- Lighting:
- Lighting
- Rooms:
- Kitchen

Considering this home?
Our expert will guide your tour, in-person or virtual
Need more information?
Text or call (888) 486-2818
Utility Information
- Heating:
- Water Heater, Gas Heating
- Utilities:
- HVAC
Neighborhood Details
Richmond, Texas
Fort Bend County 77407
Schools in Fort Bend Independent School District
GreatSchools’ Summary Rating calculation is based on 4 of the school’s themed ratings, including test scores, student/academic progress, college readiness, and equity. This information should only be used as a reference. NewHomesMate is not affiliated with GreatSchools and does not endorse or guarantee this information. Please reach out to schools directly to verify all information and enrollment eligibility. Data provided by GreatSchools.org © 2024
Average Home Price in 77407
Getting Around
Air Quality
Taxes & HOA
- Tax Year:
- 2023
- Tax Rate:
- 2.61%
- HOA fee:
- $1,050/annual
- HOA fee requirement:
- Mandatory
Estimated Monthly Payment
Recently Added Communities in this Area
Nearby Communities in Richmond
New Homes in Nearby Cities
More New Homes in Richmond, TX
Listed by James Le, info@leuniv.com
The LE LLC, MLS 58894959
The LE LLC, MLS 58894959
Copyright 2021, Houston REALTORS® Information Service, Inc. The information provided is exclusively for consumers’ personal, non-commercial use, and may not be used for any purpose other than to identify prospective properties consumers may be interested in purchasing. Information is deemed reliable but not guaranteed.
Read MoreLast checked Nov 21, 9:00 am
