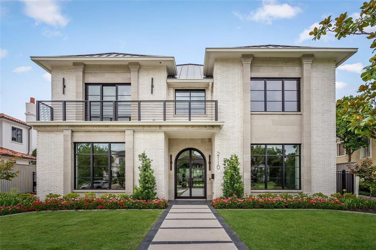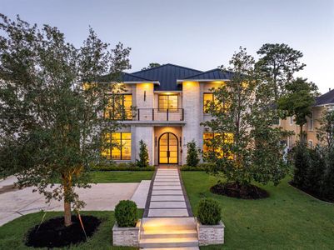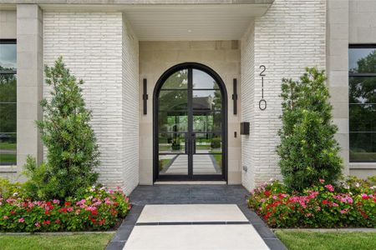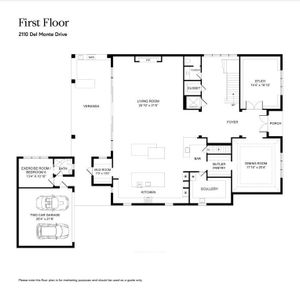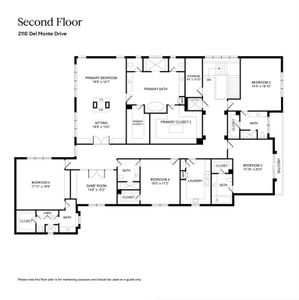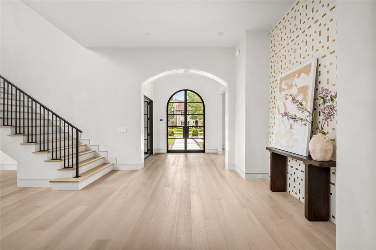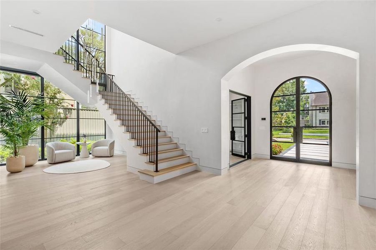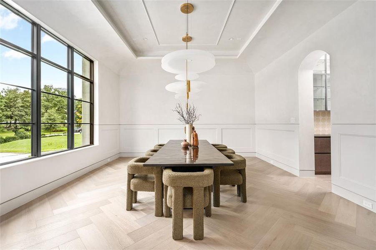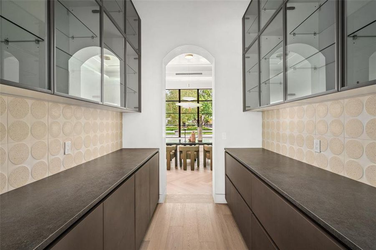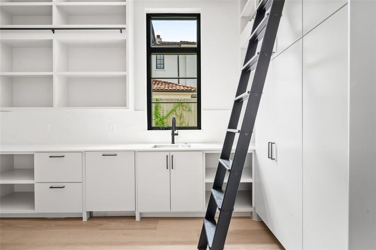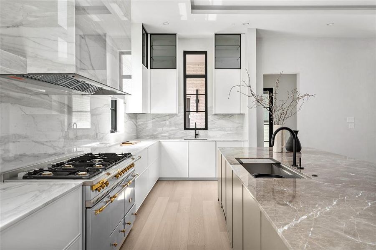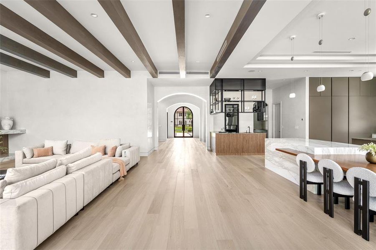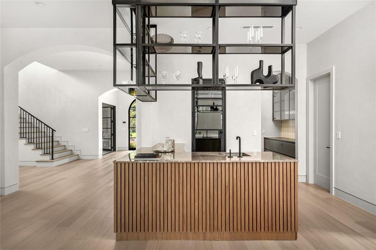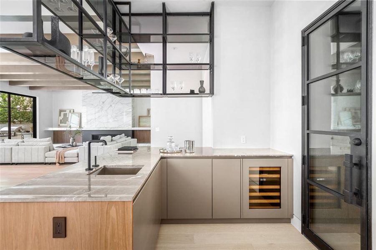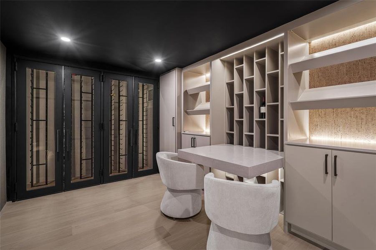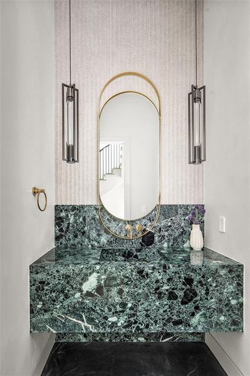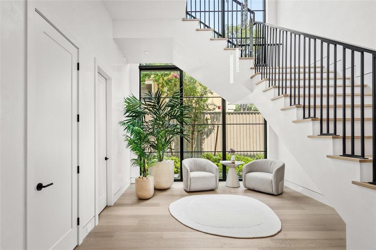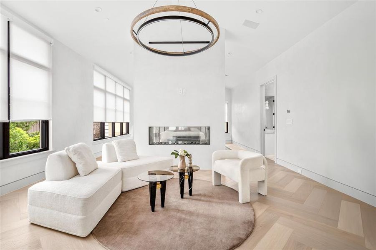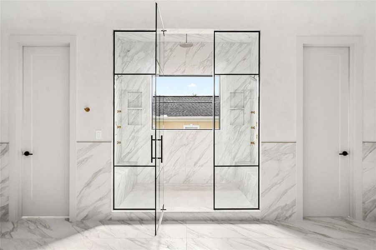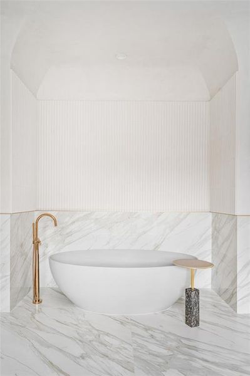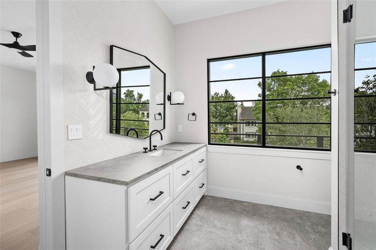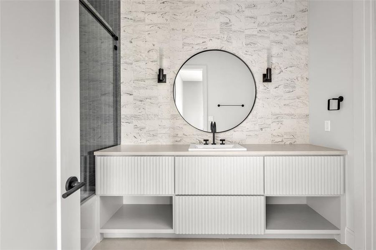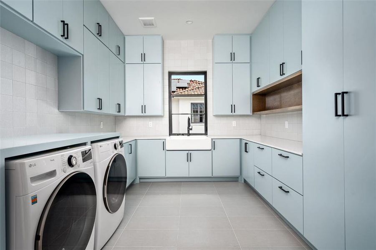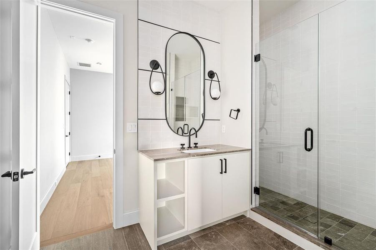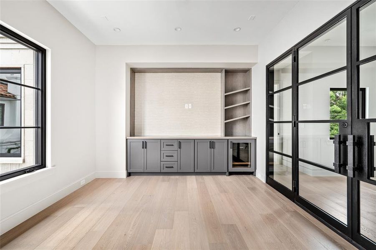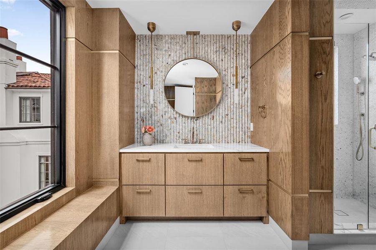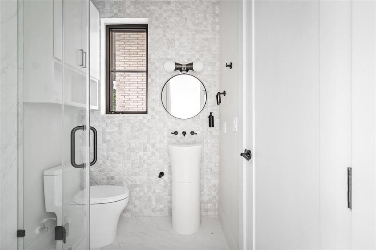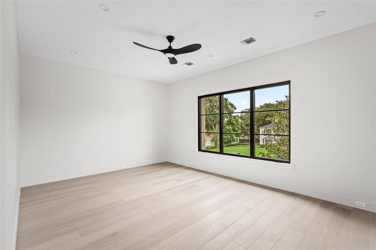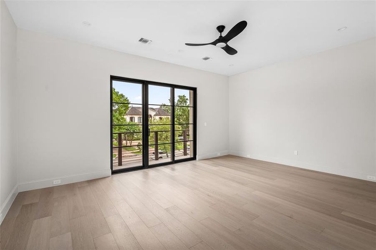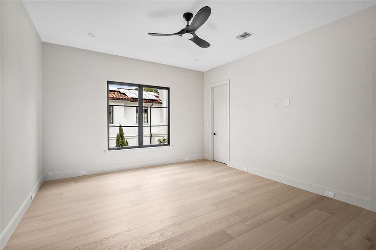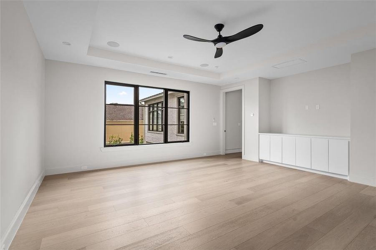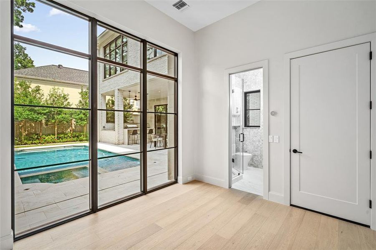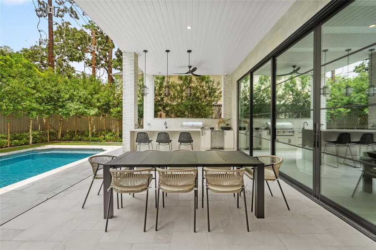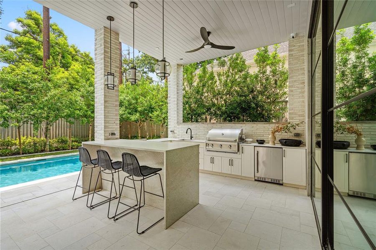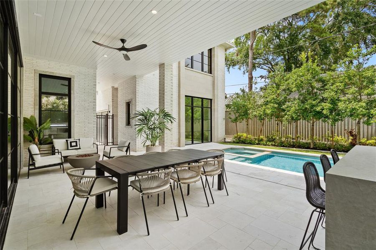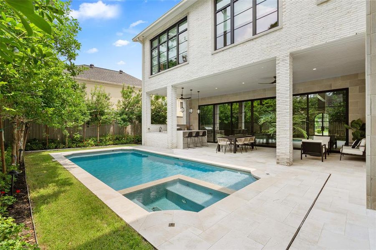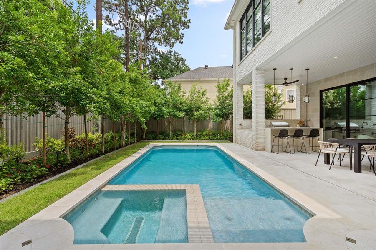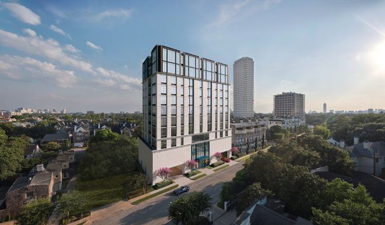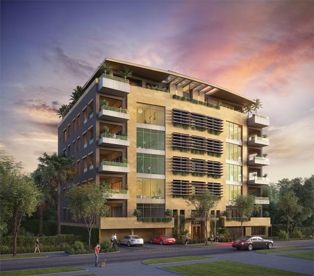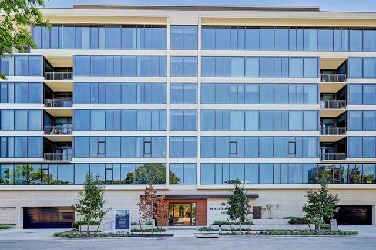Pending/Under Contract
$5,995,000
2110 Del Monte Drive, Houston, TX 77019
5 bd · 6.5 ba · 2 stories · 8,120 sqft
$5,995,000
Home Highlights
Garage
Attached Garage
Walk-In Closet
Porch
Patio
Dishwasher
Microwave Oven
Tile Flooring
Disposal
Fireplace
Kitchen
Wood Flooring
Refrigerator
Ceiling-High
Electric Heating
Home Description
Meticulously designed by the esteemed Nina Magon Studio, 2110 Del Monte stands as a breathtaking masterpiece nestled within the prestigious heart of River Oaks. This extraordinary residence embodies opulence and refinement, featuring 6 bedrooms, 5 full baths and 1 half bath, and an array of lavish amenities including a stunning pool, summer kitchen, and a one-of-a-kind wine basement. Each detail of this home has been meticulously curated, showcasing unparalleled craftsmanship and sophistication. Additionally, there is a garage apartment with a full bath, offering the option for a sixth bedroom or versatile living space. Set adjacent to the sophisticated River Oaks Shopping Center, this residence offers a coveted location within walking distance of renowned dining establishments. Experience the epitome of luxury living with the perfect blend of convenience and elegance right at your doorstep.
Home Details
*Pricing and availability are subject to change.- Garage spaces:
- 2
- Property status:
- Pending/Under Contract
- Neighborhood:
- Afton Oaks - River Oaks Area
- Lot size (acres):
- 0.28
- Size:
- 8,120 sqft
- Stories:
- 2
- Beds:
- 5
- Baths:
- 6.5
- Facing direction:
- South
Construction Details
Home Features & Finishes
- Appliances:
- Ice MakerSprinkler System
- Construction Materials:
- BrickStone
- Flooring:
- Wood FlooringTile Flooring
- Foundation Details:
- Slab
- Garage/Parking:
- GarageAttached Garage
- Interior Features:
- Ceiling-HighWired For SecurityWalk-In ClosetFoyerPantryWet BarWalk-In PantrySound System Wiring
- Kitchen:
- DishwasherMicrowave OvenOvenRefrigeratorDisposalGas CooktopKitchen IslandGas OvenKitchen RangeDouble Oven
- Laundry facilities:
- DryerWasher
- Property amenities:
- Hot TubBarBalconyPoolSpaDeckGas Log FireplaceBackyardCabinetsPatioFireplaceYardPorch
- Rooms:
- Sitting AreaKitchen

Considering this home?
Our expert will guide your tour, in-person or virtual
Need more information?
Text or call (888) 486-2818
Utility Information
- Heating:
- Electric Heating
Neighborhood Details
Afton Oaks - River Oaks Area Neighborhood in Houston, Texas
Harris County 77019
Schools in Houston Independent School District
GreatSchools’ Summary Rating calculation is based on 4 of the school’s themed ratings, including test scores, student/academic progress, college readiness, and equity. This information should only be used as a reference. NewHomesMate is not affiliated with GreatSchools and does not endorse or guarantee this information. Please reach out to schools directly to verify all information and enrollment eligibility. Data provided by GreatSchools.org © 2024
Average Home Price in Afton Oaks - River Oaks Area Neighborhood
Getting Around
6 nearby routes:
6 bus, 0 rail, 0 other
Air Quality
Taxes & HOA
- Tax Year:
- 2023
- Tax Rate:
- 2.01%
- HOA fee:
- $2,529/annual
- HOA fee requirement:
- Mandatory
Estimated Monthly Payment
Recently Added Communities in this Area
Nearby Communities in Houston
New Homes in Nearby Cities
More New Homes in Houston, TX
Listed by Mike Mahlstedt, mikem@compass.com
Compass RE Texas, LLC - Houston, MLS 73049888
Compass RE Texas, LLC - Houston, MLS 73049888
Copyright 2021, Houston REALTORS® Information Service, Inc. The information provided is exclusively for consumers’ personal, non-commercial use, and may not be used for any purpose other than to identify prospective properties consumers may be interested in purchasing. Information is deemed reliable but not guaranteed.
Read MoreLast checked Nov 22, 4:00 am
