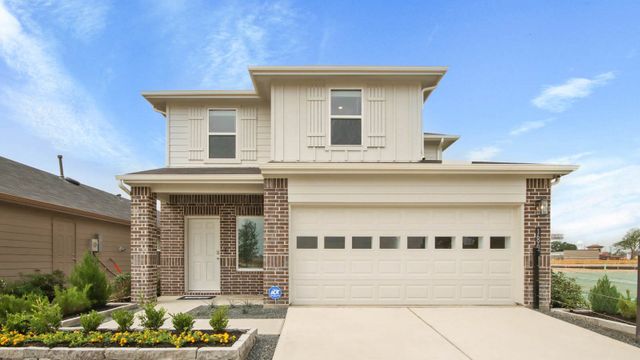
Legacy Park
Community by D.R. Horton
Excited to talk new homes? Text with us Welcome to our 1022 Riesling Summit Lane, featured at our new Legacy Park community! This is one of our gorgeous one-story floor plans spanning 1,293 square feet and is complete with three bedrooms, two bathrooms, and a two-car garage. As you enter the home, you are greeted by the long foyer with vinyl flooring and the utility room. The utility room is located next to the foyer and provides space for a washer, dryer, and some light storage. At the end of the foyer, you arrive in the dining room, family room, and L-shaped kitchen. This open concept living and dining space creates a seamless flow between these areas within the home, allowing for optimal space for hosting and entertainment. When stepping into the kitchen of this beautiful home, you will be greeted by the functionality and attractive layout of its features. With stainless-steel appliances, vinyl flooring, a kitchen island, and an abundance of cabinets for storage, you’ll see why this home is the epitome of functionality for family living. The secondary bathroom and the two secondary bedrooms can be accessed via a hallway positioned by the dining room. While the secondary bathroom features vinyl flooring and a tub/shower combo, in each of the bedrooms, homeowners will have soft carpeted floors, a bright window, and an attached closet. No matter their purpose, the rooms in this home are sure to create a comfortable space for relaxation and rejuvenation. The primary bedroom can be accessed via the family room. This bedroom is equipped with carpet flooring and two bright windows facing the back of the house. The primary bedroom is attached to the primary bathroom and walk-in closet. The struggle for space in the primary bathroom is a thing of the past! With dual sinks, vinyl floors, a standing shower, a separate toilet room, and plenty of cabinets for storage, this bathroom exhibits privacy with functionality. The walk-in closet has carpet flooring and provides space for clothing and storage. You will love this beautiful home and the comfort it provides! Call today for a tour!
Houston, Texas
Harris County 77090
GreatSchools’ Summary Rating calculation is based on 4 of the school’s themed ratings, including test scores, student/academic progress, college readiness, and equity. This information should only be used as a reference. NewHomesMate is not affiliated with GreatSchools and does not endorse or guarantee this information. Please reach out to schools directly to verify all information and enrollment eligibility. Data provided by GreatSchools.org © 2024
A Soundscore™ rating is a number between 50 (very loud) and 100 (very quiet) that tells you how loud a location is due to environmental noise.
The 30-day coverage AQI: Moderate
Air quality is acceptable. However, there may be a risk for some people, particularly those who are unusually sensitive to air pollution.
Provided by AirNow
The 30-day average pollutant concentrations
| PM2.5 | 58 | Moderate |
| Ozone | 72 | Moderate |
Air quality is acceptable. However, there may be a risk for some people, particularly those who are unusually sensitive to air pollution.
Provided by AirNow